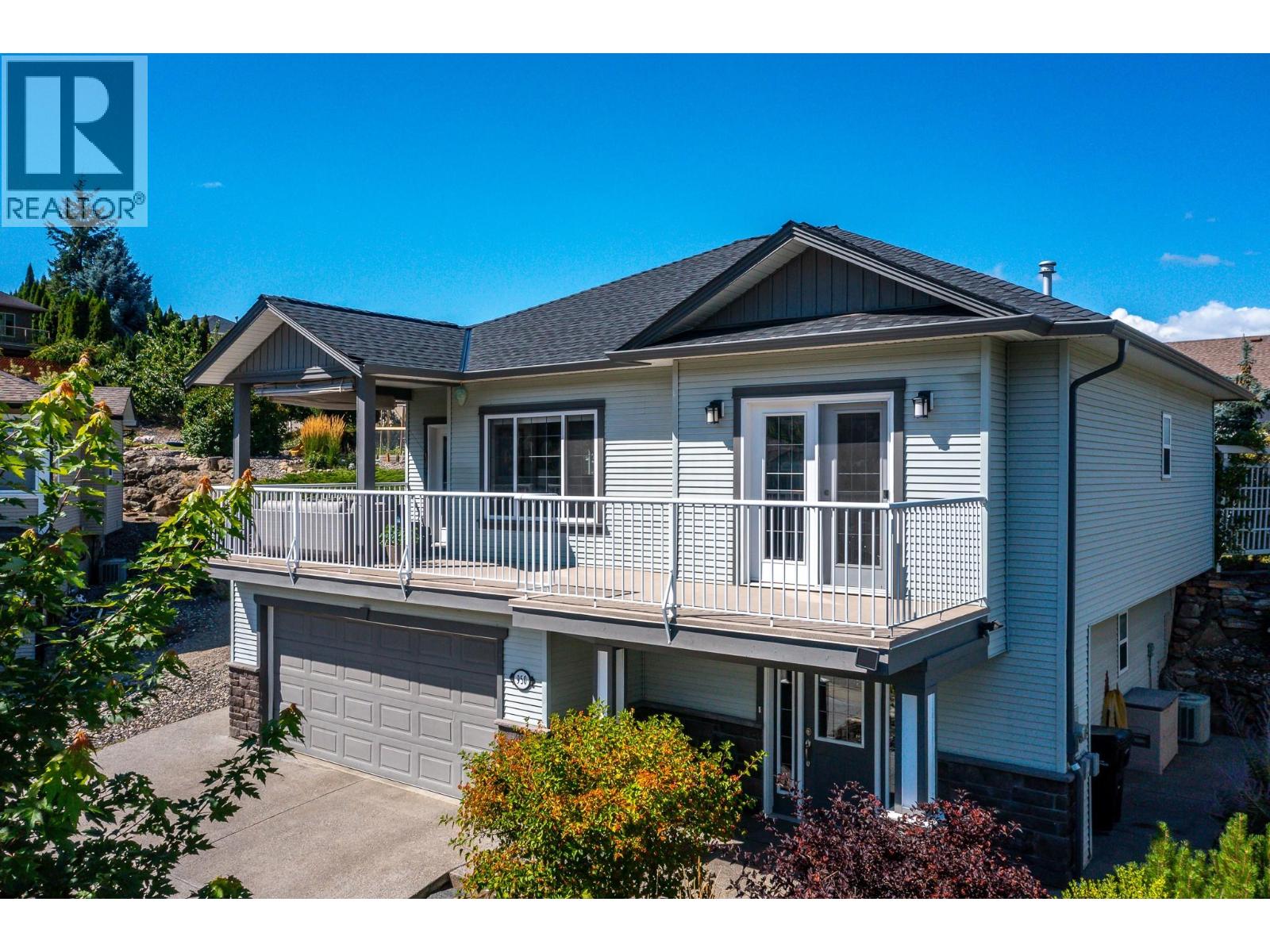950 Mt. Bulman Court Vernon, British Columbia V1B 3Y2
$825,000
*OPEN HOUSE Sun Sept 14th 11-1pm* Exceptional family home on Middleton Mountain! This 3-bedroom plus den, 3-bathroom home sits at the end of a quiet cul-de-sac and shows 10/10. The walk up main floor offers a renovated kitchen with quartz countertops, backsplash, ample storage, and engineered hardwood floors. A wrap-around deck captures morning sun and mountain views, while the rear deck opens to a backyard oasis with tasteful landscaping, composite decking, pergola, low-maintenance vinyl fence, and a cute treehouse for the kids. The spacious primary suite features his-and-hers closets, ensuite, and French doors. Downstairs, enjoy a cozy family room with gas fireplace and a versatile 4th room for office or guests. With a new 50-year shingle roof (2024) and numerous thoughtful updates, this home is truly move-in ready. All this in a sought-after neighborhood just steps to Sawicki Park, minutes to schools and amenities, and a short 30-minute drive to Silver Star. A wonderful opportunity to own a meticulously cared-for home in one of Vernon’s most popular communities! (id:60329)
Open House
This property has open houses!
11:00 am
Ends at:1:00 pm
Property Details
| MLS® Number | 10362258 |
| Property Type | Single Family |
| Neigbourhood | Middleton Mountain Vernon |
| Features | Balcony |
| Parking Space Total | 4 |
Building
| Bathroom Total | 3 |
| Bedrooms Total | 3 |
| Constructed Date | 2003 |
| Construction Style Attachment | Detached |
| Cooling Type | Central Air Conditioning |
| Exterior Finish | Stone, Vinyl Siding |
| Fireplace Fuel | Gas |
| Fireplace Present | Yes |
| Fireplace Total | 1 |
| Fireplace Type | Unknown |
| Heating Type | Forced Air, See Remarks |
| Roof Material | Asphalt Shingle |
| Roof Style | Unknown |
| Stories Total | 2 |
| Size Interior | 1,909 Ft2 |
| Type | House |
| Utility Water | Municipal Water |
Parking
| Additional Parking | |
| Attached Garage | 2 |
Land
| Acreage | No |
| Sewer | Municipal Sewage System |
| Size Irregular | 0.13 |
| Size Total | 0.13 Ac|under 1 Acre |
| Size Total Text | 0.13 Ac|under 1 Acre |
| Zoning Type | Unknown |
Rooms
| Level | Type | Length | Width | Dimensions |
|---|---|---|---|---|
| Second Level | Full Bathroom | 4'11'' x 8'6'' | ||
| Second Level | Bedroom | 10' x 8'9'' | ||
| Second Level | Bedroom | 10'2'' x 10'9'' | ||
| Second Level | Full Ensuite Bathroom | 4'8'' x 9'10'' | ||
| Second Level | Primary Bedroom | 11'10'' x 13' | ||
| Second Level | Living Room | 19'8'' x 11'3'' | ||
| Second Level | Dining Room | 14'7'' x 10'5'' | ||
| Second Level | Kitchen | 13'2'' x 16'5'' | ||
| Main Level | Laundry Room | 5'11'' x 7'1'' | ||
| Main Level | Full Bathroom | 8'1'' x 7'1'' | ||
| Main Level | Den | 10'9'' x 8'6'' | ||
| Main Level | Recreation Room | 15'4'' x 17'5'' |
https://www.realtor.ca/real-estate/28851610/950-mt-bulman-court-vernon-middleton-mountain-vernon
Contact Us
Contact us for more information


















































