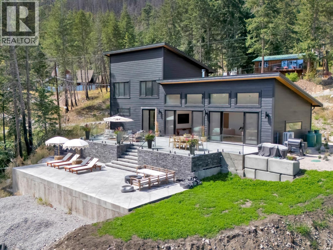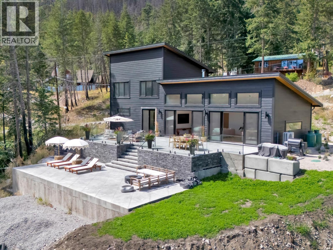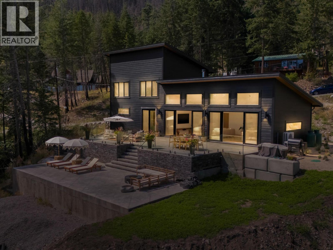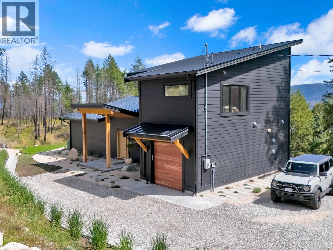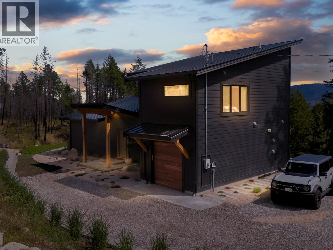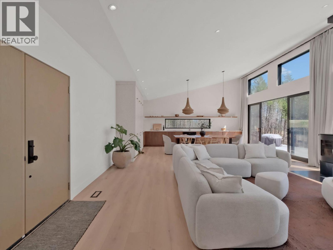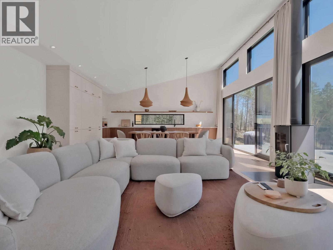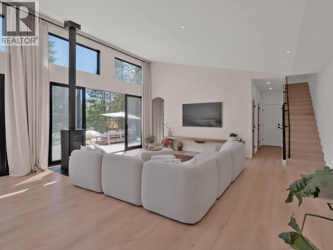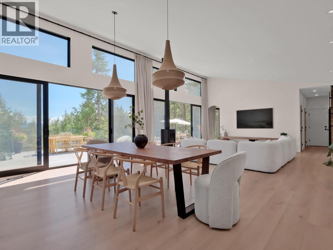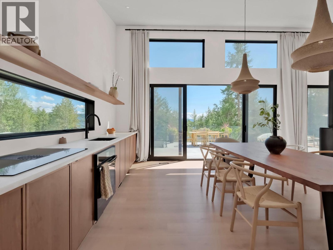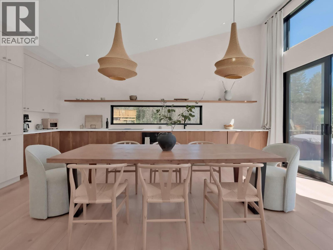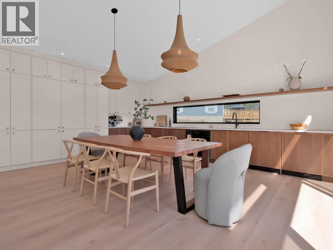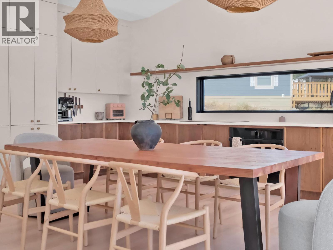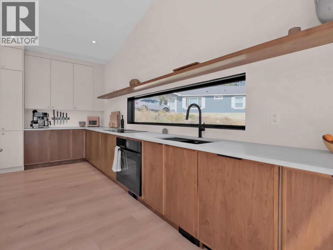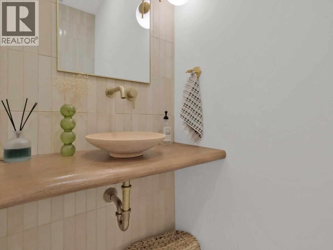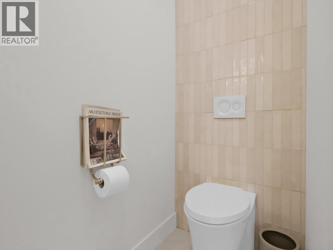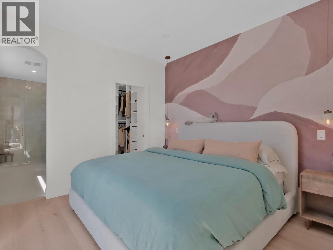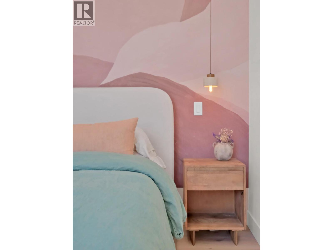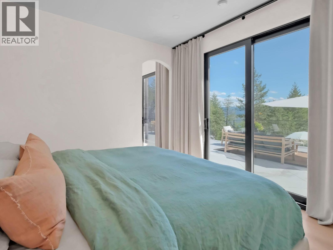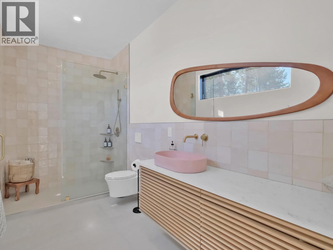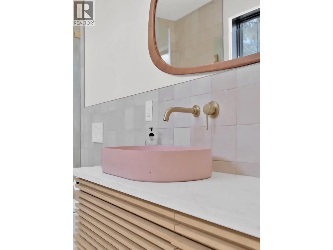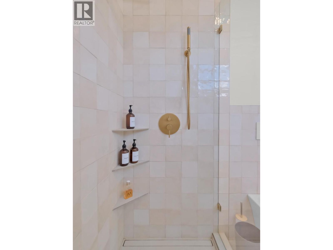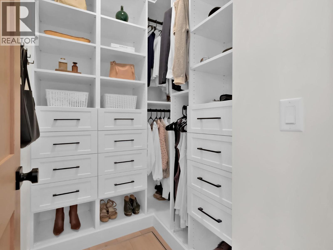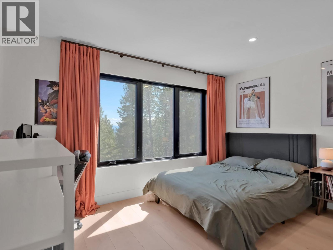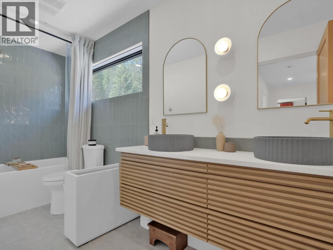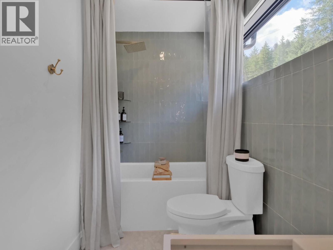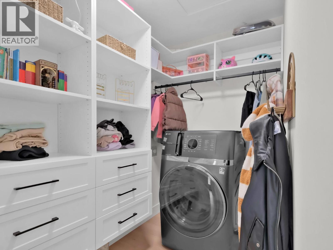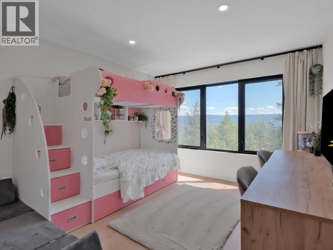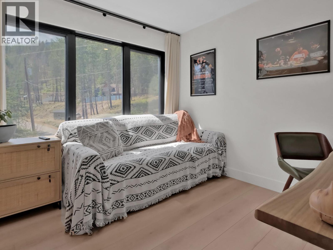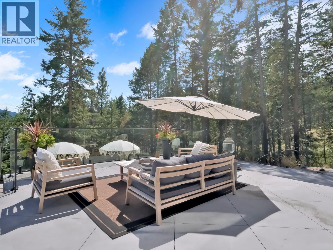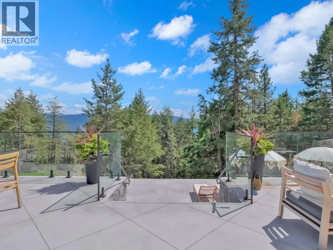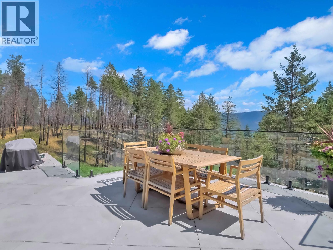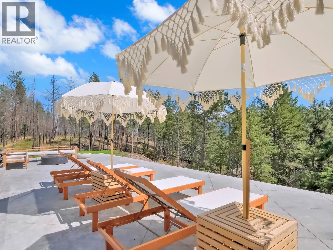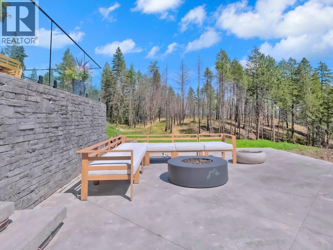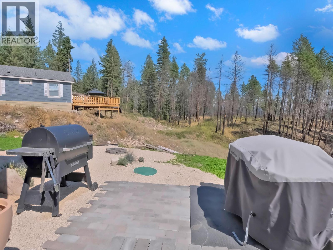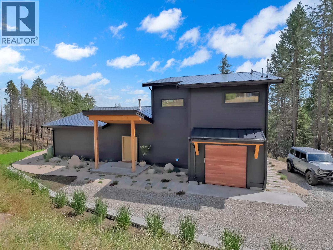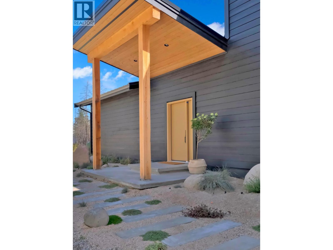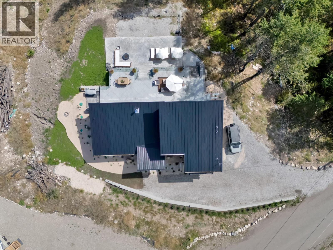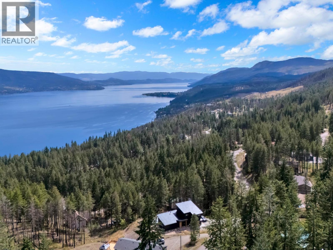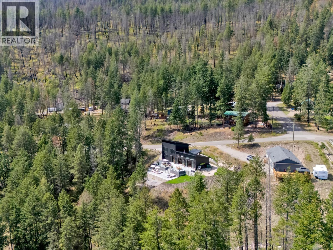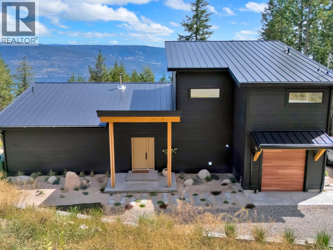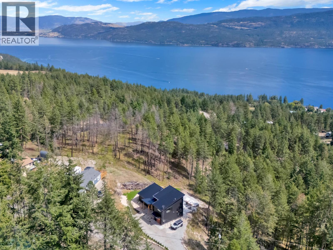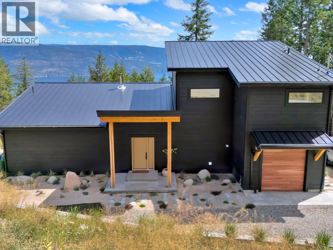4 Bedroom
3 Bathroom
1,886 ft2
Fireplace
Heat Pump
Heat Pump
Underground Sprinkler
$1,149,900
Discover the perfect blend of modern design and Okanagan living in this nearly new West Coast contemporary home, set on a private half-acre lot in the serene community of Killiney Beach. Thoughtfully designed with open concept living, this 4-bedroom, 3-bath residence features soaring ceilings and expansive triple-pane windows that flood the home with natural light while framing the surrounding beauty. The gourmet kitchen is a chef’s dream, boasting custom walnut cabinetry, marble countertops, and the rare luxury of dual dishwashers. A modern wood-burning fireplace anchors the spacious living room, with seamless access to the impressive 1,800 sq. ft. deck—ideal for entertaining or simply soaking in the views. The main-level primary suite is a true retreat, offering a custom ensuite, walk-in closets, and its own washer/dryer for ultimate convenience. Upstairs, three generously sized bedrooms, a full bath, and a second laundry room provide comfort and functionality for family and guests. Located just minutes from boat launches, beaches, hiking trails, and ATVing, this property delivers the best of both worlds—peaceful seclusion with endless recreation at your doorstep. (id:60329)
Property Details
|
MLS® Number
|
10362478 |
|
Property Type
|
Single Family |
|
Neigbourhood
|
Fintry |
|
Amenities Near By
|
Park, Recreation |
|
Community Features
|
Rural Setting |
|
Parking Space Total
|
2 |
|
View Type
|
Lake View, Mountain View, View (panoramic) |
Building
|
Bathroom Total
|
3 |
|
Bedrooms Total
|
4 |
|
Appliances
|
Refrigerator, Dishwasher, Cooktop - Electric, Washer & Dryer, Oven - Built-in |
|
Constructed Date
|
2024 |
|
Construction Style Attachment
|
Detached |
|
Cooling Type
|
Heat Pump |
|
Exterior Finish
|
Other |
|
Fireplace Fuel
|
Wood |
|
Fireplace Present
|
Yes |
|
Fireplace Total
|
1 |
|
Fireplace Type
|
Conventional |
|
Flooring Type
|
Laminate |
|
Half Bath Total
|
1 |
|
Heating Type
|
Heat Pump |
|
Roof Material
|
Metal |
|
Roof Style
|
Unknown |
|
Stories Total
|
2 |
|
Size Interior
|
1,886 Ft2 |
|
Type
|
House |
|
Utility Water
|
Municipal Water |
Parking
Land
|
Access Type
|
Easy Access |
|
Acreage
|
No |
|
Land Amenities
|
Park, Recreation |
|
Landscape Features
|
Underground Sprinkler |
|
Sewer
|
Septic Tank |
|
Size Irregular
|
0.53 |
|
Size Total
|
0.53 Ac|under 1 Acre |
|
Size Total Text
|
0.53 Ac|under 1 Acre |
|
Zoning Type
|
Unknown |
Rooms
| Level |
Type |
Length |
Width |
Dimensions |
|
Second Level |
5pc Bathroom |
|
|
5' x 13'1'' |
|
Second Level |
Bedroom |
|
|
9'7'' x 8'10'' |
|
Second Level |
Bedroom |
|
|
12'1'' x 13'3'' |
|
Second Level |
Laundry Room |
|
|
5' x 7'4'' |
|
Second Level |
Bedroom |
|
|
17'7'' x 11' |
|
Main Level |
2pc Bathroom |
|
|
3' x 6' |
|
Main Level |
3pc Ensuite Bath |
|
|
5'11'' x 13'3'' |
|
Main Level |
Primary Bedroom |
|
|
11' x 11'2'' |
|
Main Level |
Kitchen |
|
|
21' x 16'8'' |
|
Main Level |
Living Room |
|
|
21' x 17'2'' |
https://www.realtor.ca/real-estate/28855229/9485-houghton-road-fintry-fintry
