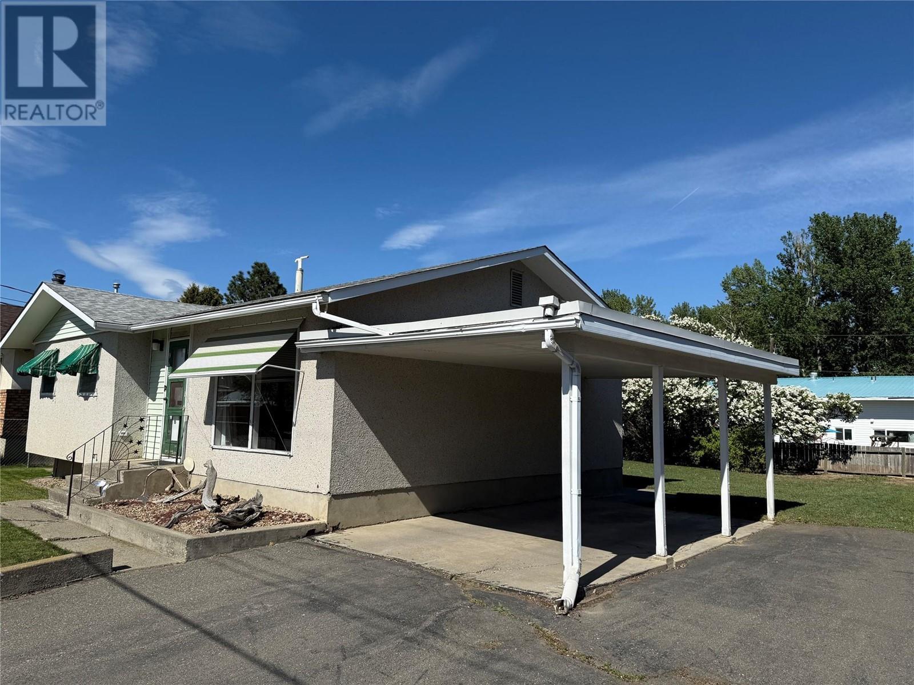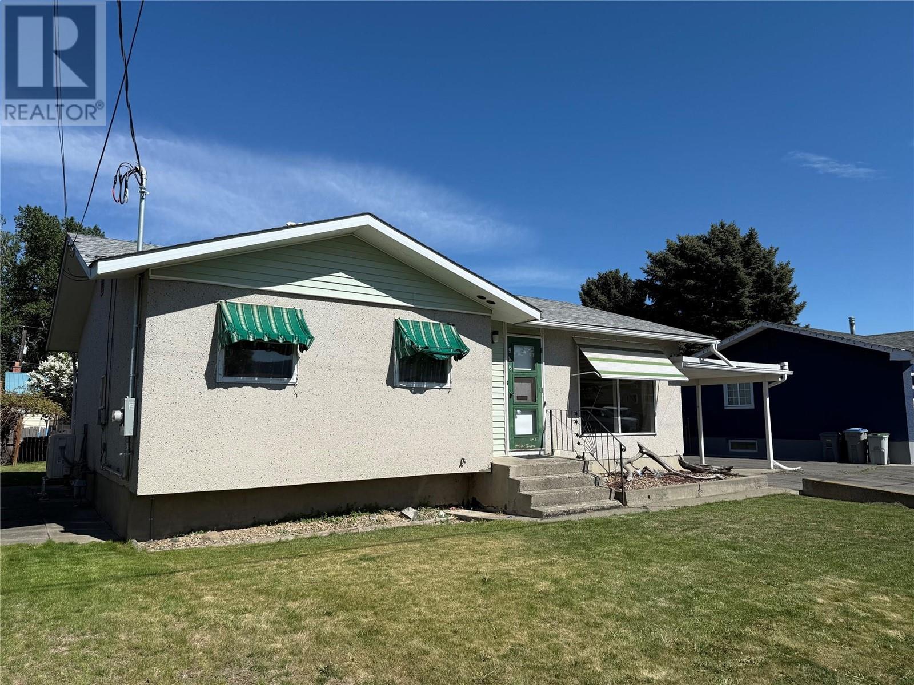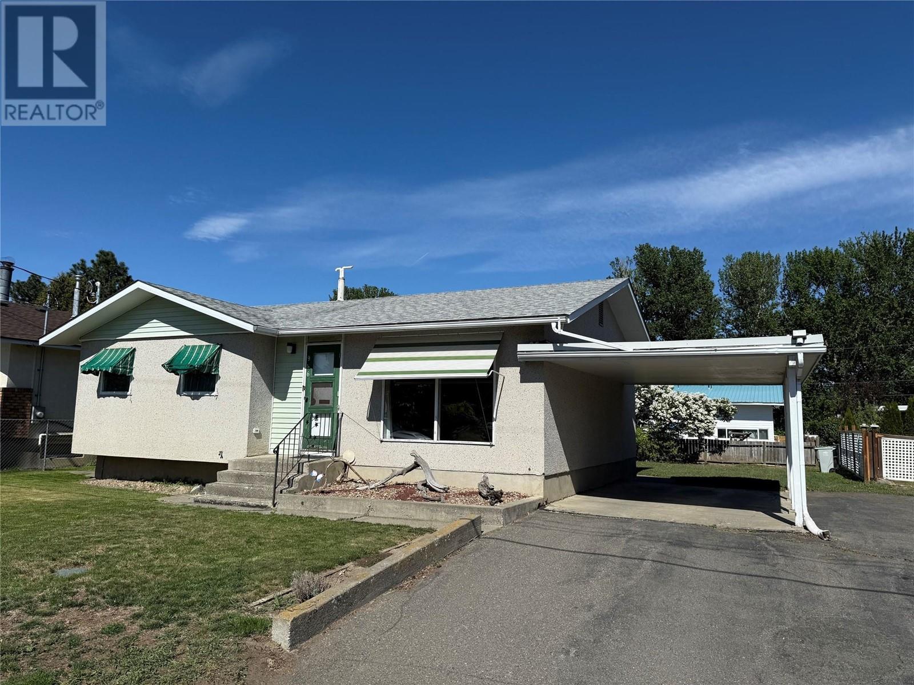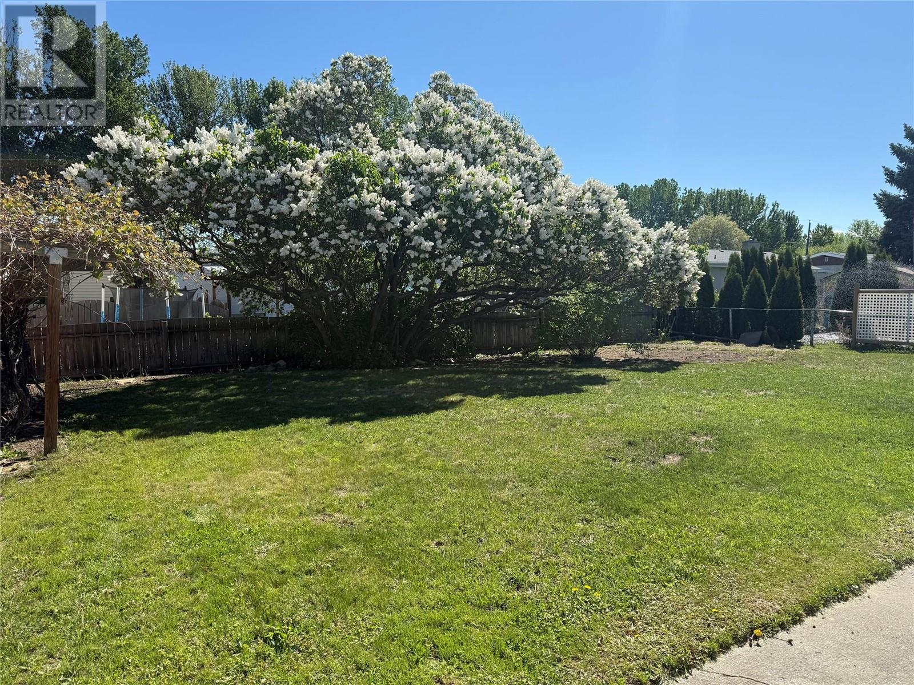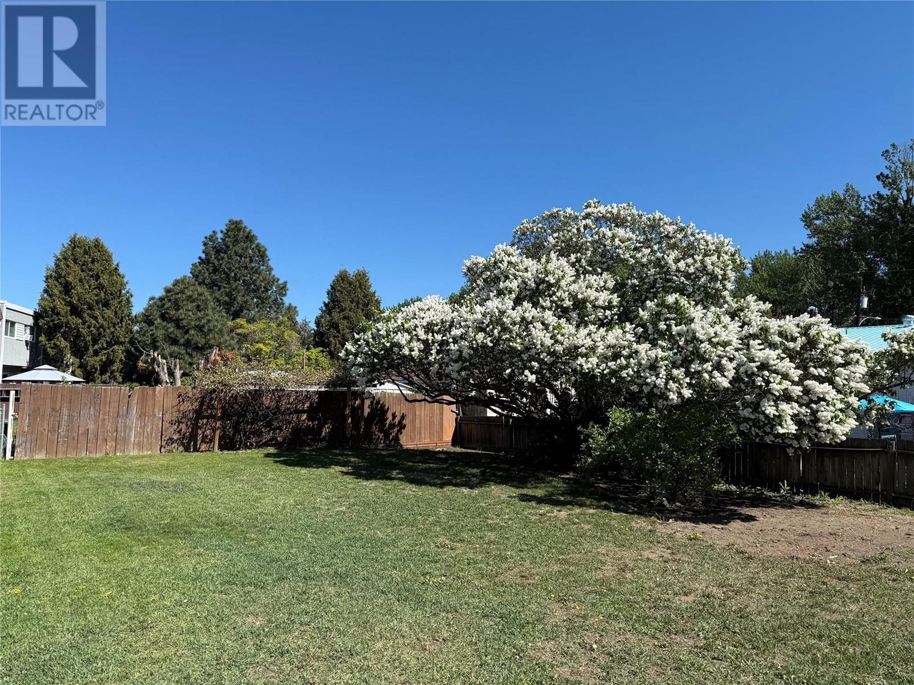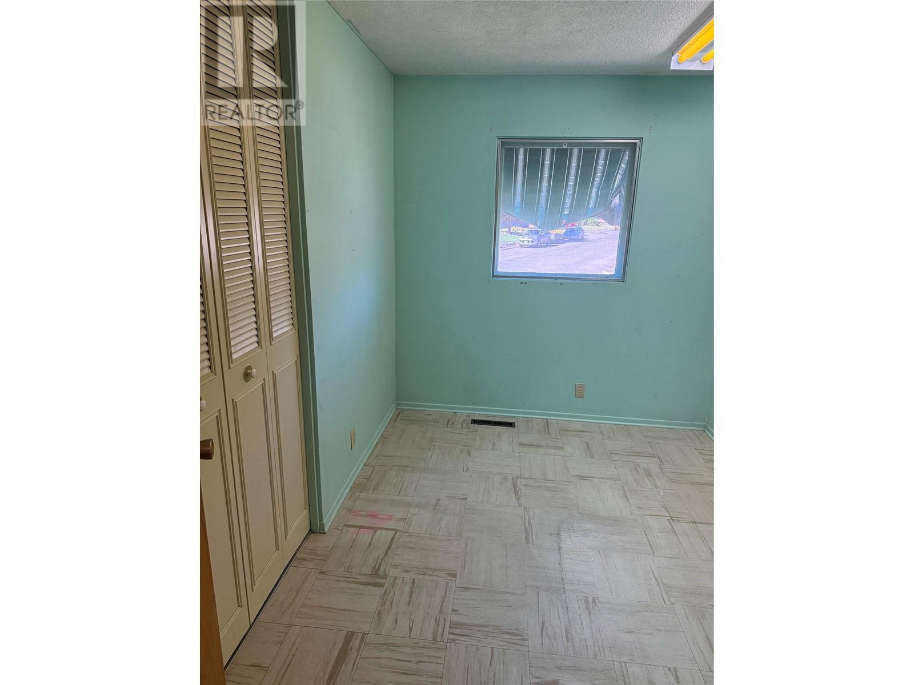3 Bedroom
1 Bathroom
1,906 ft2
Bungalow
Heat Pump
Forced Air, Heat Pump
Landscaped, Level
$529,000
Great location for this gem of a property. First time offered for sale since 1966. Enjoy the peaceful fenced backyard with large patio. Perfect 3 bedroom family home with plenty of opportunity for your own updates, Very solid home and ALL the heavy lifting has been done ! New Furnace and Heat Pump, New upgraded 200 amp electrical service, Hot water tank replaced Oct. 2022, Roof only 7 years old. This was an amazing family home and the Sellers absolutely loved this area and neighbours for decades. Walking distance to shopping, transit, schools, and one block off the North Thompson River trails. Wonderful opportunity for the growing family. (id:60329)
Property Details
|
MLS® Number
|
10346205 |
|
Property Type
|
Single Family |
|
Neigbourhood
|
North Kamloops |
|
Amenities Near By
|
Golf Nearby, Public Transit, Park, Recreation, Schools, Shopping |
|
Community Features
|
Family Oriented, Pets Allowed, Rentals Allowed |
|
Features
|
Level Lot, Private Setting |
|
Parking Space Total
|
2 |
|
View Type
|
Mountain View |
Building
|
Bathroom Total
|
1 |
|
Bedrooms Total
|
3 |
|
Appliances
|
Range, Refrigerator, Washer & Dryer |
|
Architectural Style
|
Bungalow |
|
Basement Type
|
Full |
|
Constructed Date
|
1966 |
|
Construction Style Attachment
|
Detached |
|
Cooling Type
|
Heat Pump |
|
Exterior Finish
|
Stucco |
|
Flooring Type
|
Carpeted, Linoleum |
|
Heating Type
|
Forced Air, Heat Pump |
|
Roof Material
|
Asphalt Shingle |
|
Roof Style
|
Unknown |
|
Stories Total
|
1 |
|
Size Interior
|
1,906 Ft2 |
|
Type
|
House |
|
Utility Water
|
Municipal Water |
Parking
Land
|
Acreage
|
No |
|
Fence Type
|
Fence |
|
Land Amenities
|
Golf Nearby, Public Transit, Park, Recreation, Schools, Shopping |
|
Landscape Features
|
Landscaped, Level |
|
Sewer
|
Municipal Sewage System |
|
Size Irregular
|
0.14 |
|
Size Total
|
0.14 Ac|under 1 Acre |
|
Size Total Text
|
0.14 Ac|under 1 Acre |
|
Zoning Type
|
Residential |
Rooms
| Level |
Type |
Length |
Width |
Dimensions |
|
Main Level |
4pc Bathroom |
|
|
Measurements not available |
|
Main Level |
Dining Room |
|
|
11'4'' x 7' |
|
Main Level |
Bedroom |
|
|
10'6'' x 8' |
|
Main Level |
Bedroom |
|
|
10'6'' x 8' |
|
Main Level |
Primary Bedroom |
|
|
13' x 9'6'' |
|
Main Level |
Living Room |
|
|
16'3'' x 13'4'' |
|
Main Level |
Kitchen |
|
|
11'4'' x 9'6'' |
Utilities
|
Cable
|
Available |
|
Electricity
|
Available |
|
Natural Gas
|
Available |
|
Telephone
|
Available |
https://www.realtor.ca/real-estate/28277074/946-jasper-avenue-kamloops-north-kamloops
