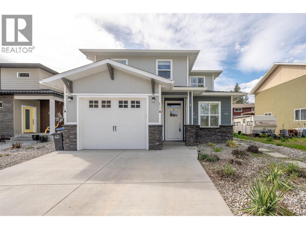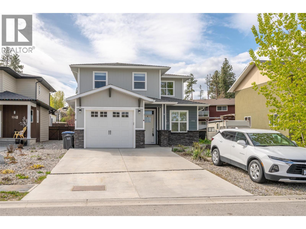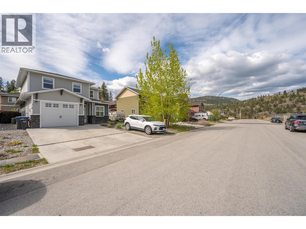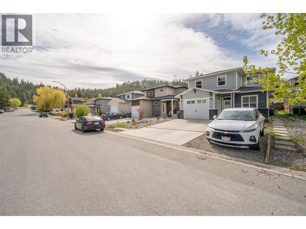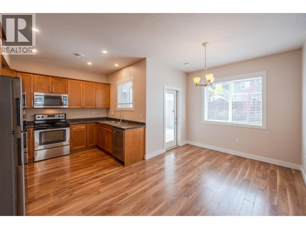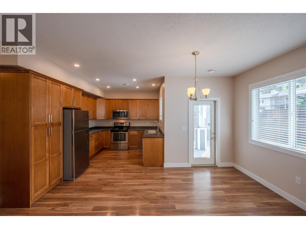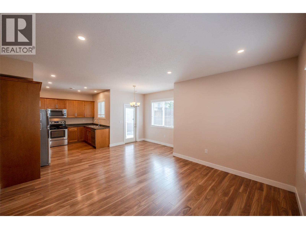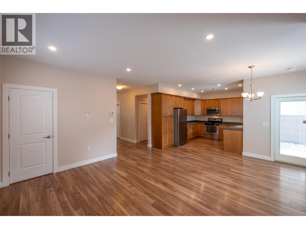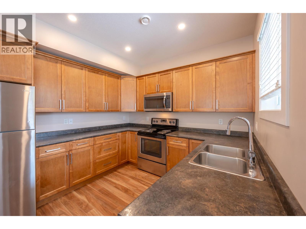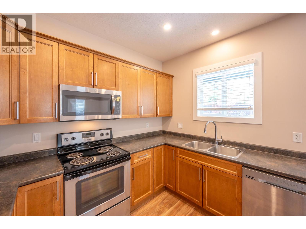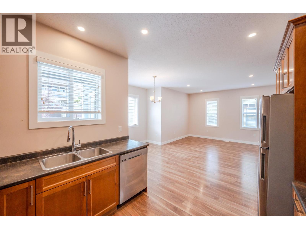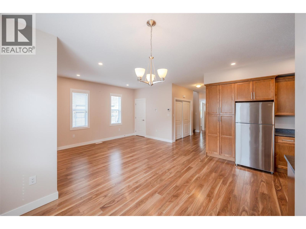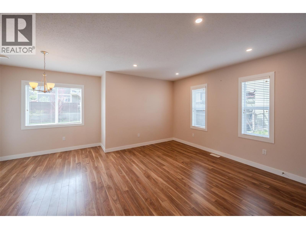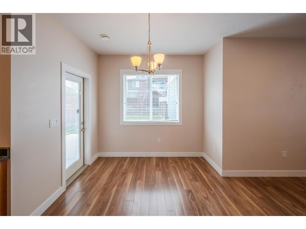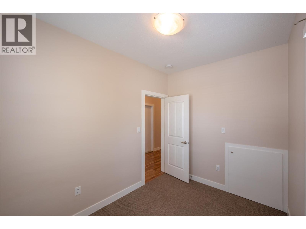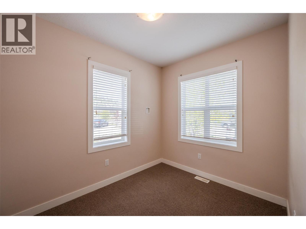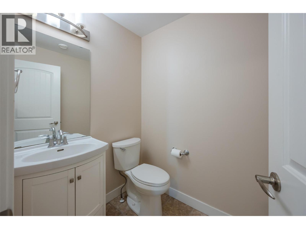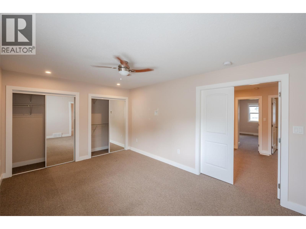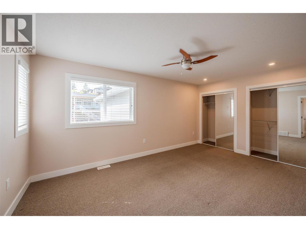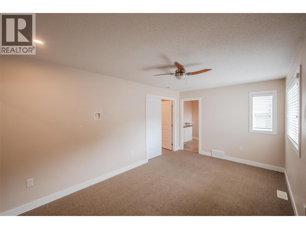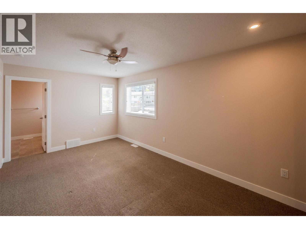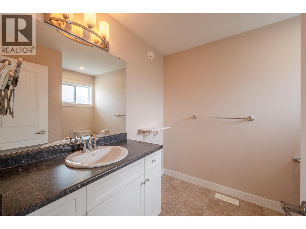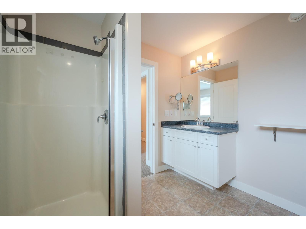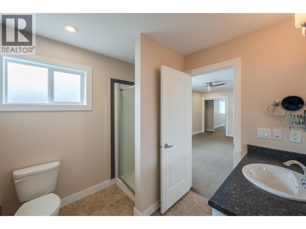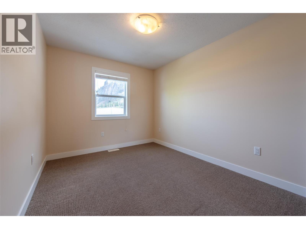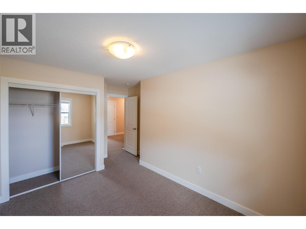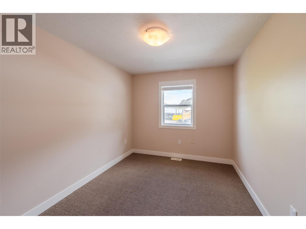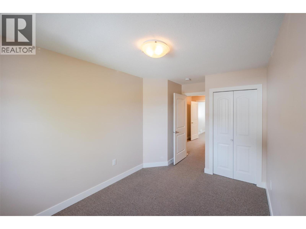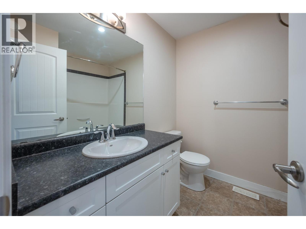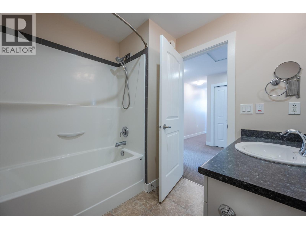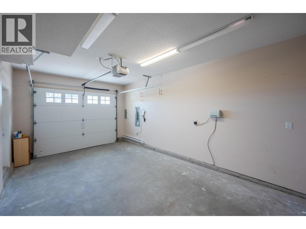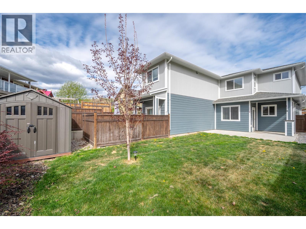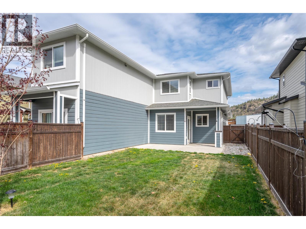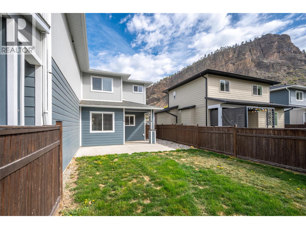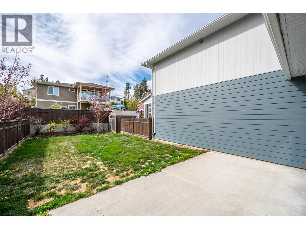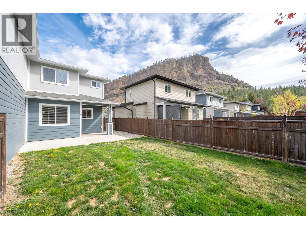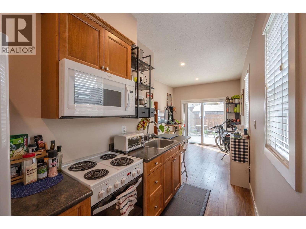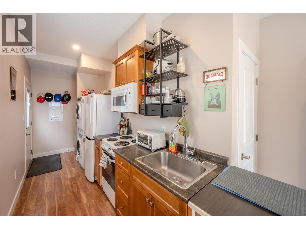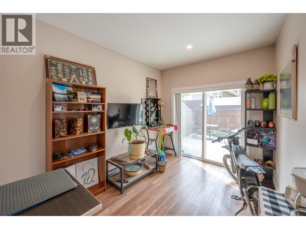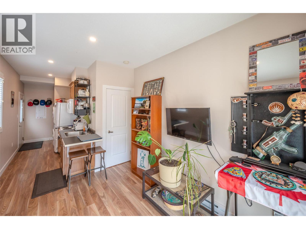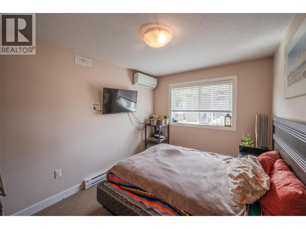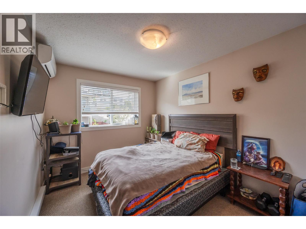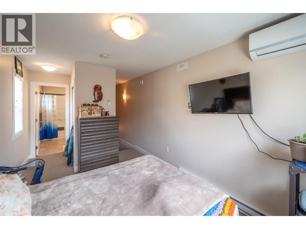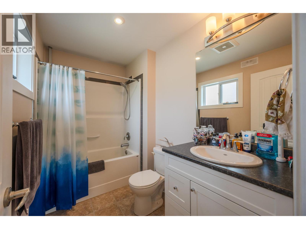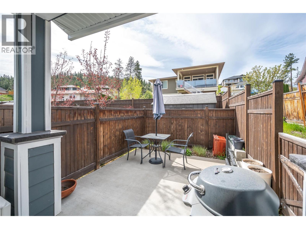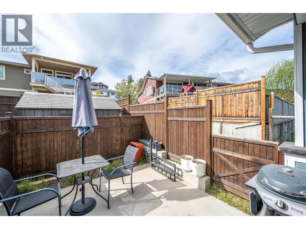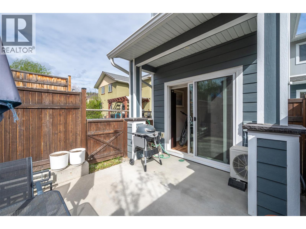4 Bedroom
4 Bathroom
2,288 ft2
Central Air Conditioning
Forced Air, See Remarks
Level, Underground Sprinkler
$820,000
PRICED BELOW RECENT APPRAISAL and ASSESSED VALUE! QUICK POSSESSION AVAILABLE! Amazing 4 bed, 4 bath home with suite! The main 3 bed, 2.5 bath residence has an OPEN CONCEPT living/dining/kitchen space with natural and level walk out to the FULLY FENCED backyard. Completing this floor with an additional den, 2 pce bathroom, garage, and ample storage space throughout including a crawl space. Upstairs the main part of the home has 3 large bedrooms. Generous size main bedroom with a PRIVATE en-suite bath and closet space. The laundry is conveniently located on the same floor as the 2 additional bedrooms along with another 4 pce bathroom. Separate entrance to the self contained, 1 bed, 1 bath suite with their own private patio/yard and storage space. Approximately 4 car driveway outside plus street parking on top of the GARAGE parking. Located nearby trails for hiking/biking; Unisys international school; and minutes to Giants Head Elementary, Summerland Secondary, downtown Summerland, and Bottleneck Drive. Ideal for investors - short/long term rentals! By appointment only. Measurements are approx only - buyer to verify if important. New paint color will differ from photos (soft white). (id:60329)
Property Details
|
MLS® Number
|
10361699 |
|
Property Type
|
Single Family |
|
Neigbourhood
|
Main Town |
|
Amenities Near By
|
Golf Nearby, Public Transit, Park, Schools, Shopping |
|
Community Features
|
Family Oriented |
|
Features
|
Level Lot |
|
Parking Space Total
|
4 |
|
View Type
|
Mountain View, View (panoramic) |
Building
|
Bathroom Total
|
4 |
|
Bedrooms Total
|
4 |
|
Appliances
|
Refrigerator, Dishwasher, Dryer, Range - Electric, Microwave, Washer, Washer/dryer Stack-up |
|
Basement Type
|
Cellar |
|
Constructed Date
|
2016 |
|
Construction Style Attachment
|
Detached |
|
Cooling Type
|
Central Air Conditioning |
|
Half Bath Total
|
1 |
|
Heating Type
|
Forced Air, See Remarks |
|
Roof Material
|
Asphalt Shingle |
|
Roof Style
|
Unknown |
|
Stories Total
|
2 |
|
Size Interior
|
2,288 Ft2 |
|
Type
|
House |
|
Utility Water
|
Municipal Water |
Parking
Land
|
Access Type
|
Easy Access |
|
Acreage
|
No |
|
Land Amenities
|
Golf Nearby, Public Transit, Park, Schools, Shopping |
|
Landscape Features
|
Level, Underground Sprinkler |
|
Sewer
|
Municipal Sewage System |
|
Size Irregular
|
0.12 |
|
Size Total
|
0.12 Ac|under 1 Acre |
|
Size Total Text
|
0.12 Ac|under 1 Acre |
|
Zoning Type
|
Unknown |
Rooms
| Level |
Type |
Length |
Width |
Dimensions |
|
Second Level |
Storage |
|
|
4'2'' x 7'1'' |
|
Second Level |
Primary Bedroom |
|
|
16'7'' x 10'1'' |
|
Second Level |
Bedroom |
|
|
10'8'' x 13'10'' |
|
Second Level |
Bedroom |
|
|
9' x 13'10'' |
|
Second Level |
4pc Bathroom |
|
|
Measurements not available |
|
Second Level |
3pc Ensuite Bath |
|
|
Measurements not available |
|
Second Level |
4pc Ensuite Bath |
|
|
Measurements not available |
|
Main Level |
Utility Room |
|
|
7'7'' x 2'7'' |
|
Main Level |
Storage |
|
|
3'5'' x 7'3'' |
|
Main Level |
Office |
|
|
8' x 10'5'' |
|
Main Level |
Living Room |
|
|
13'8'' x 13'11'' |
|
Main Level |
Kitchen |
|
|
13'4'' x 10'2'' |
|
Main Level |
Dining Room |
|
|
9'1'' x 6'10'' |
|
Main Level |
2pc Bathroom |
|
|
Measurements not available |
|
Additional Accommodation |
Primary Bedroom |
|
|
8'11'' x 13'11'' |
|
Additional Accommodation |
Living Room |
|
|
9' x 11'6'' |
|
Additional Accommodation |
Kitchen |
|
|
5'6'' x 14'8'' |
https://www.realtor.ca/real-estate/28809999/9457-alder-street-summerland-main-town
