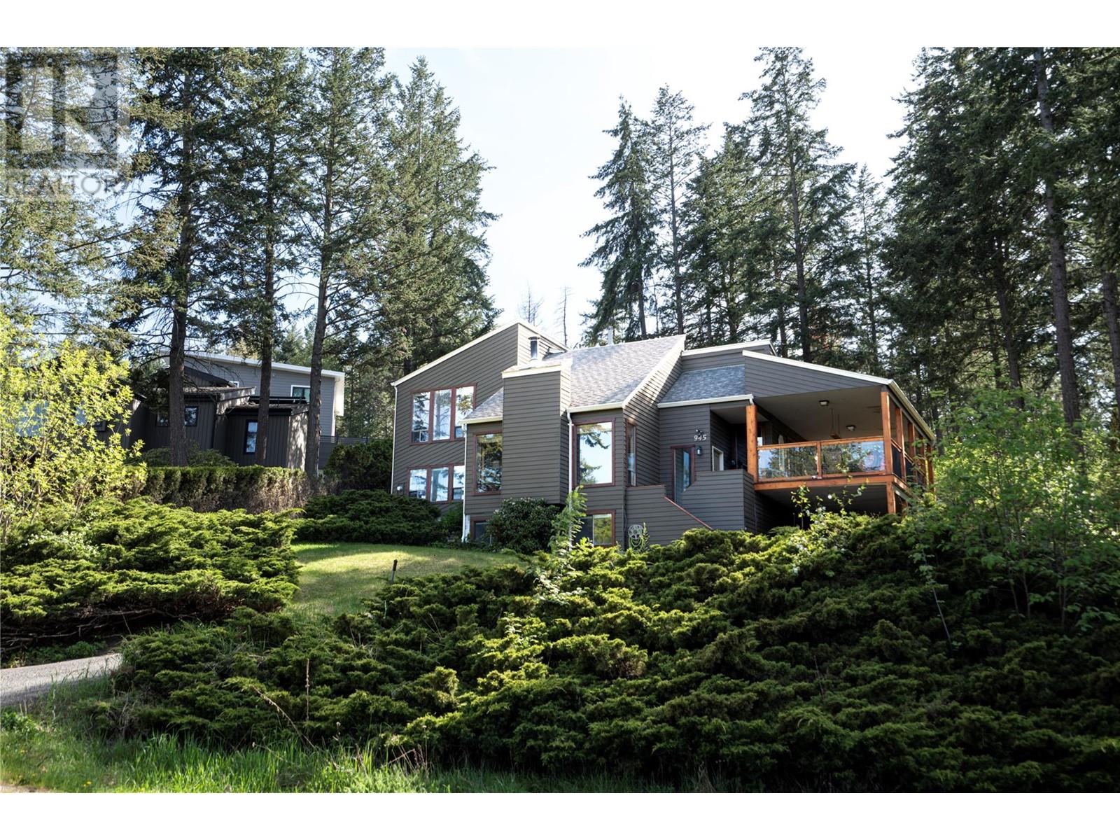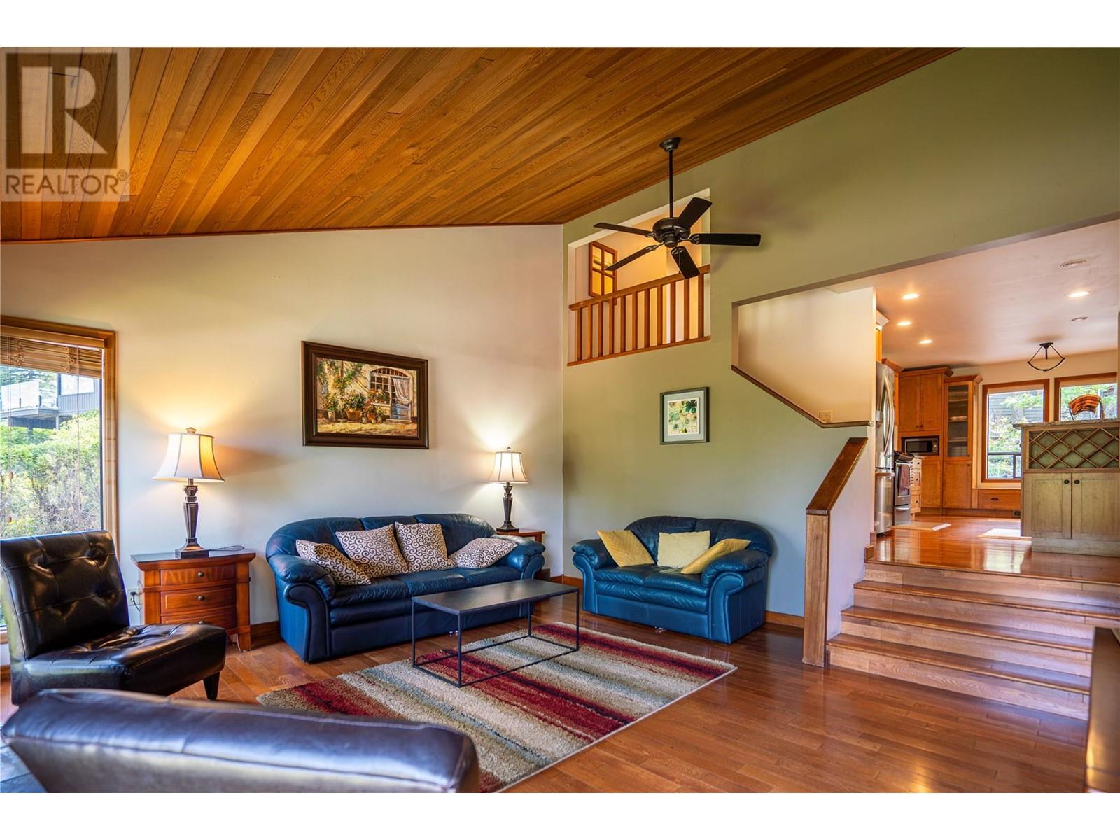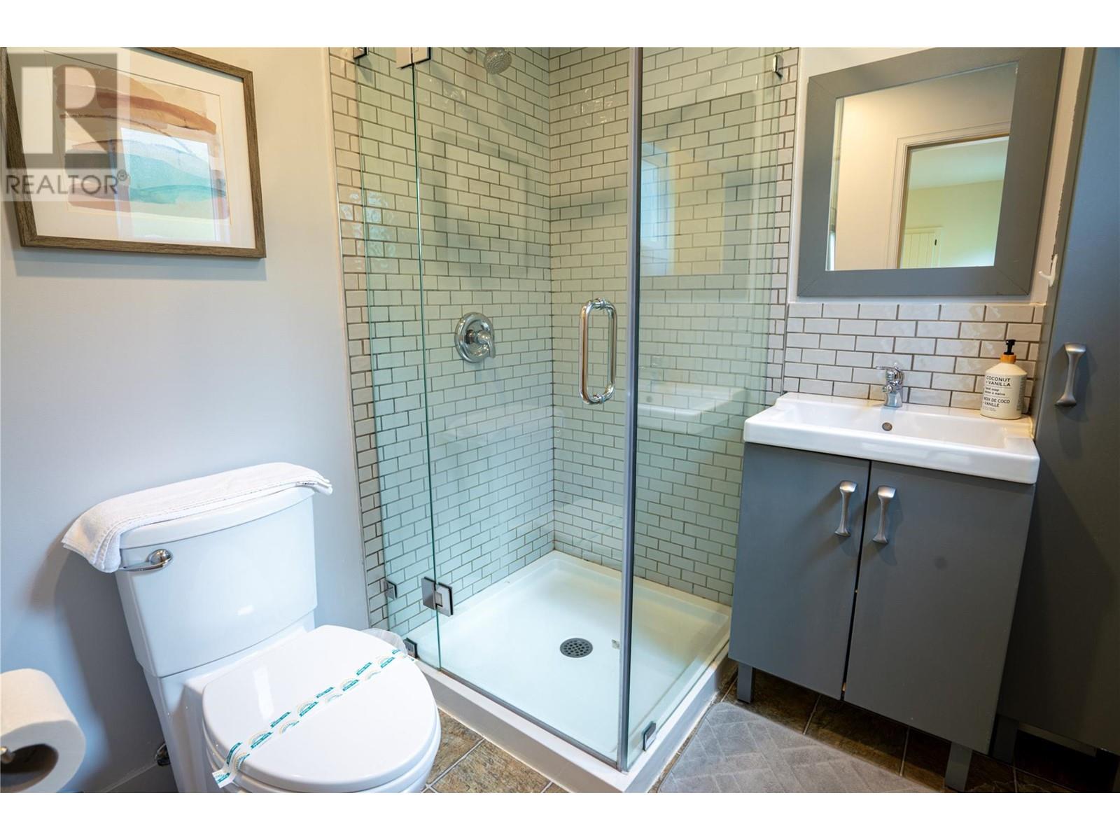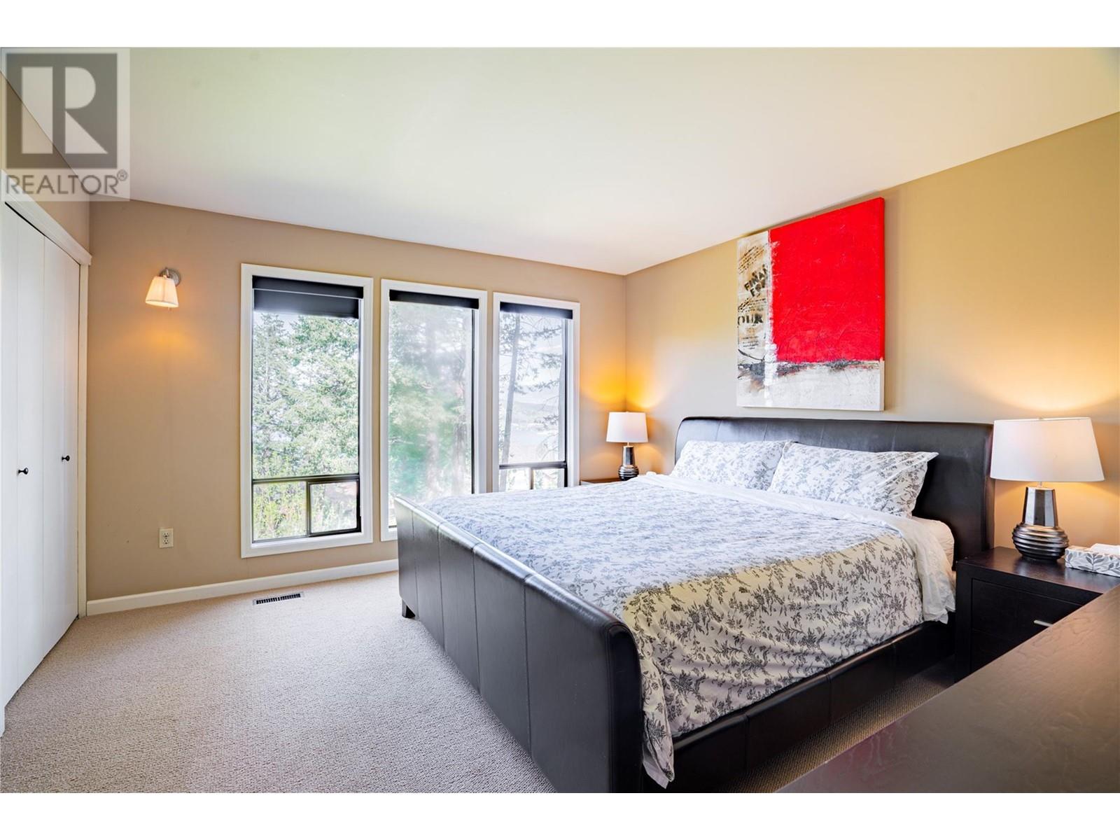3 Bedroom
3 Bathroom
2,365 ft2
Split Level Entry
Fireplace
Central Air Conditioning
Forced Air, See Remarks
Landscaped, Underground Sprinkler
$1,119,000
Immaculate West Coast Contemporary home located on a quiet cul-de-sac, featuring 3 bedrooms plus a spacious rec/media room that can serve as a fourth bedroom. The upper-level primary suite includes a private ensuite, while the sunken living room boasts vaulted ceilings and the modern kitchen is equipped with high-end finishes and a Bosch dishwasher. A bright dining area opens to an expansive covered deck made with premium composite materials, offering beautiful lake views. The beautifully landscaped backyard includes a private hot tub and direct access to the school and Rose Valley trails through a gated entry. Additional highlights include RV parking on the lower driveway, newer furnace and hot water tank, and a flexible lower level ideal for a guest suite, media room, or music studio. Perfectly maintained and designed for both everyday living and entertaining in a peaceful, private setting. (id:60329)
Property Details
|
MLS® Number
|
10346958 |
|
Property Type
|
Single Family |
|
Neigbourhood
|
West Kelowna Estates |
|
Amenities Near By
|
Golf Nearby |
|
Features
|
Cul-de-sac, Private Setting, Irregular Lot Size, Central Island |
|
Road Type
|
Cul De Sac |
|
View Type
|
Lake View |
Building
|
Bathroom Total
|
3 |
|
Bedrooms Total
|
3 |
|
Architectural Style
|
Split Level Entry |
|
Basement Type
|
Partial |
|
Constructed Date
|
1978 |
|
Construction Style Attachment
|
Detached |
|
Construction Style Split Level
|
Other |
|
Cooling Type
|
Central Air Conditioning |
|
Exterior Finish
|
Wood Siding |
|
Fire Protection
|
Smoke Detector Only |
|
Fireplace Fuel
|
Gas |
|
Fireplace Present
|
Yes |
|
Fireplace Type
|
Unknown |
|
Flooring Type
|
Carpeted, Hardwood, Linoleum |
|
Heating Type
|
Forced Air, See Remarks |
|
Roof Material
|
Asphalt Shingle |
|
Roof Style
|
Unknown |
|
Stories Total
|
1 |
|
Size Interior
|
2,365 Ft2 |
|
Type
|
House |
|
Utility Water
|
Municipal Water |
Parking
Land
|
Access Type
|
Easy Access |
|
Acreage
|
No |
|
Land Amenities
|
Golf Nearby |
|
Landscape Features
|
Landscaped, Underground Sprinkler |
|
Sewer
|
Municipal Sewage System |
|
Size Frontage
|
114 Ft |
|
Size Irregular
|
0.35 |
|
Size Total
|
0.35 Ac|under 1 Acre |
|
Size Total Text
|
0.35 Ac|under 1 Acre |
|
Zoning Type
|
Unknown |
Rooms
| Level |
Type |
Length |
Width |
Dimensions |
|
Second Level |
3pc Bathroom |
|
|
6'0'' x 5'9'' |
|
Second Level |
4pc Ensuite Bath |
|
|
7'11'' x 6'3'' |
|
Second Level |
Bedroom |
|
|
12'2'' x 10'10'' |
|
Second Level |
Primary Bedroom |
|
|
15'2'' x 13'1'' |
|
Basement |
Recreation Room |
|
|
15'10'' x 14'10'' |
|
Basement |
Workshop |
|
|
18'6'' x 16'4'' |
|
Main Level |
Den |
|
|
14'8'' x 13'9'' |
|
Main Level |
Dining Nook |
|
|
13'0'' x 8'0'' |
|
Main Level |
3pc Bathroom |
|
|
9'3'' x 6'3'' |
|
Main Level |
Bedroom |
|
|
15'1'' x 10'10'' |
|
Main Level |
Family Room |
|
|
15'9'' x 16'1'' |
|
Main Level |
Kitchen |
|
|
20'11'' x 13'2'' |
|
Main Level |
Dining Room |
|
|
12'9'' x 9'7'' |
|
Main Level |
Living Room |
|
|
16'0'' x 16'0'' |
https://www.realtor.ca/real-estate/28281383/945-lloyd-jones-drive-west-kelowna-west-kelowna-estates




























