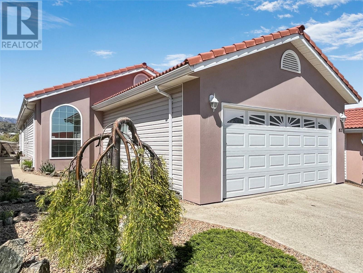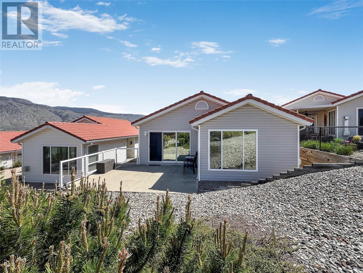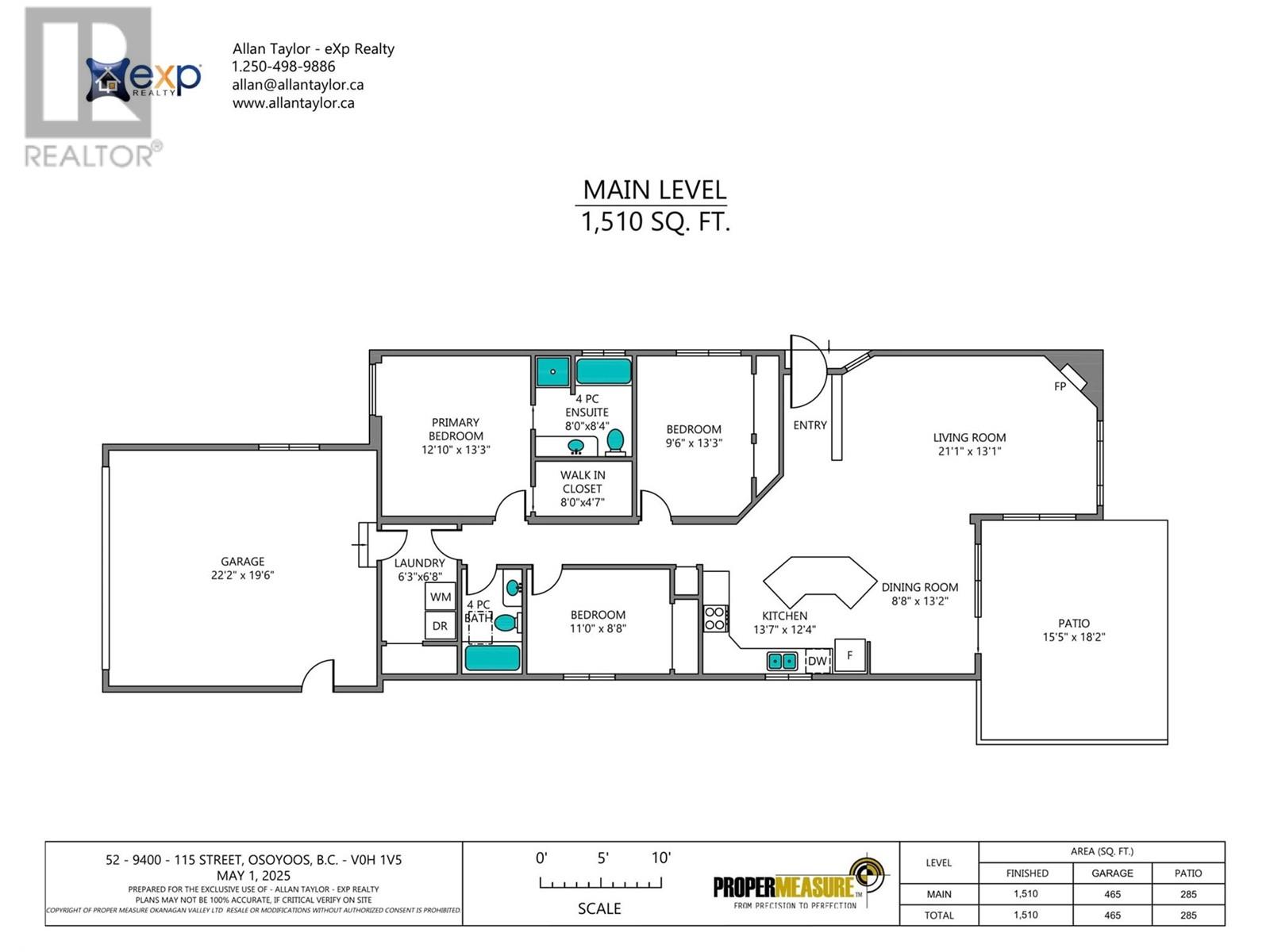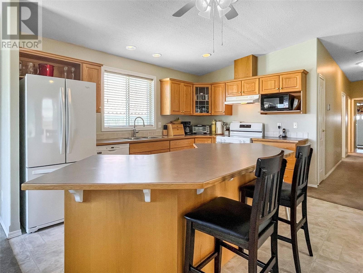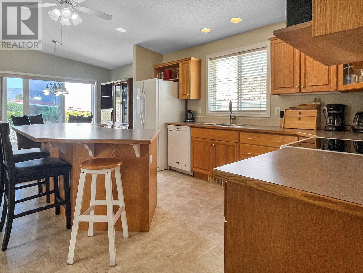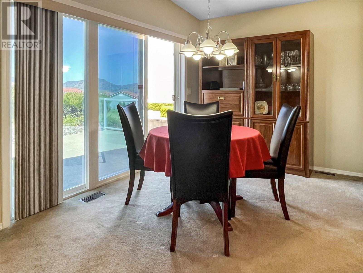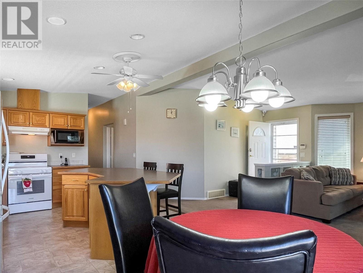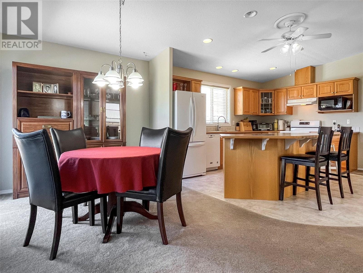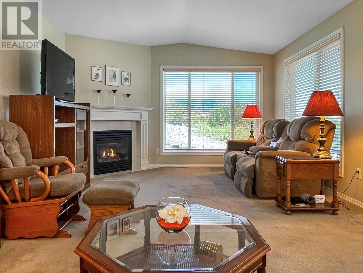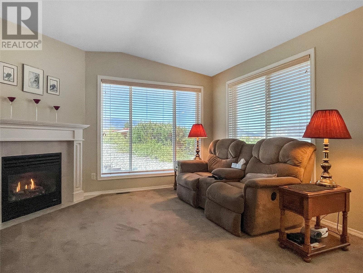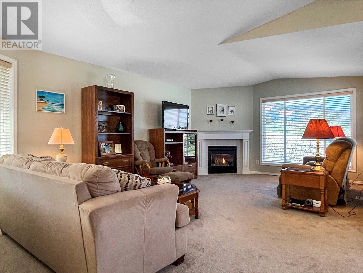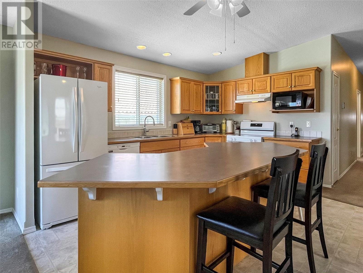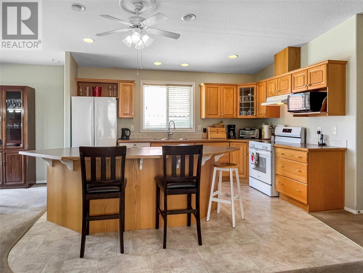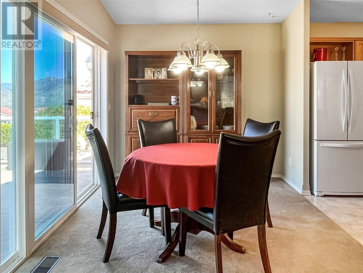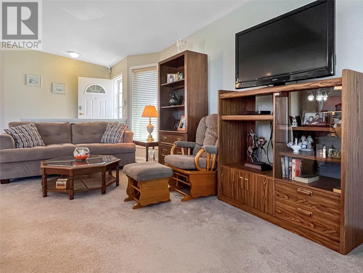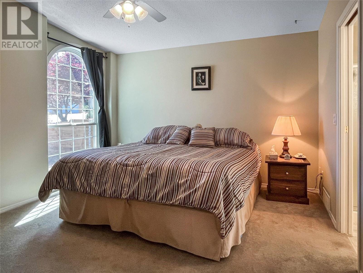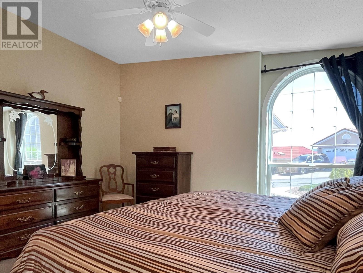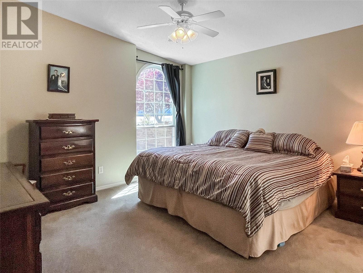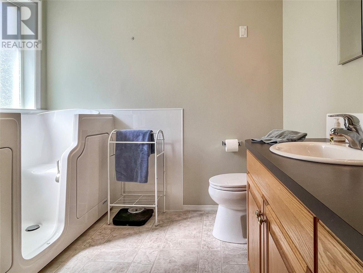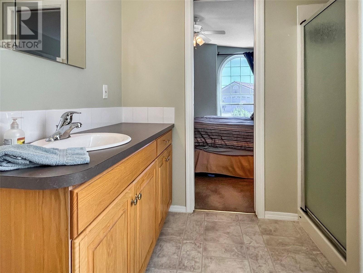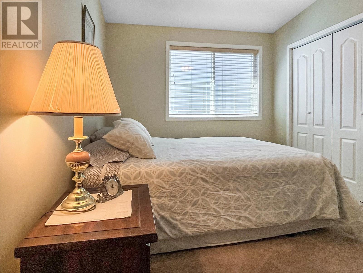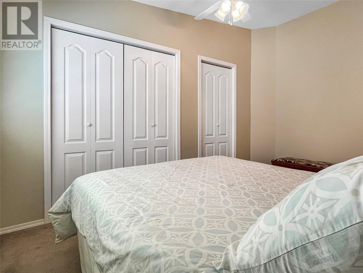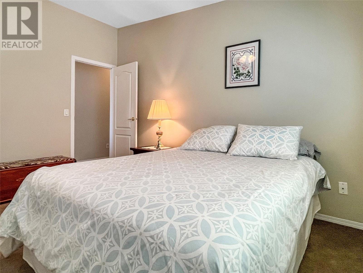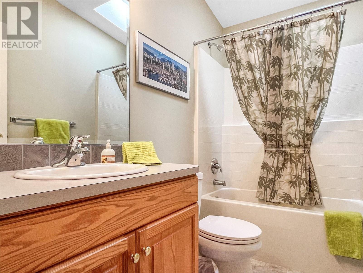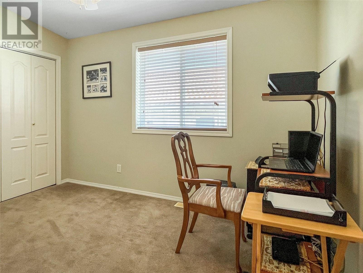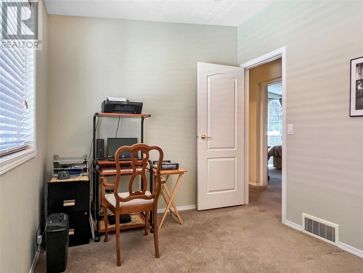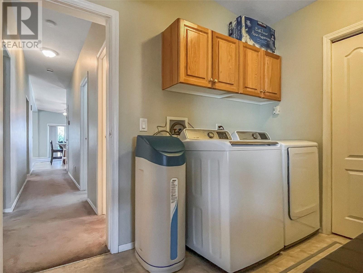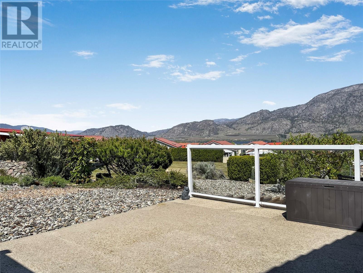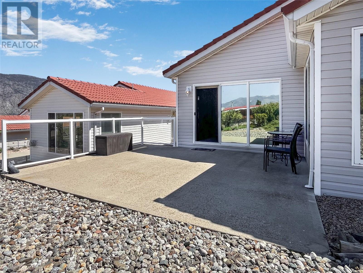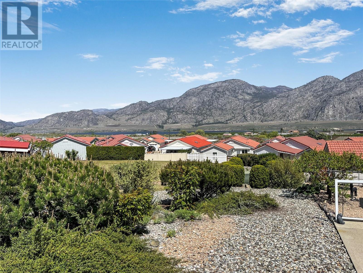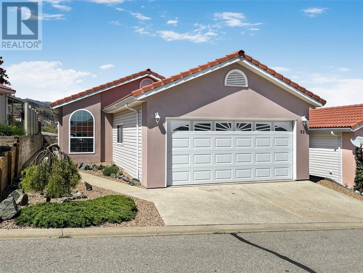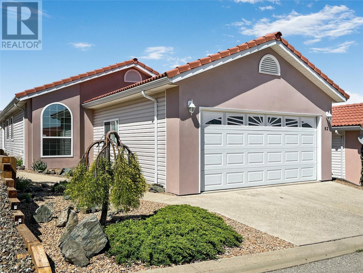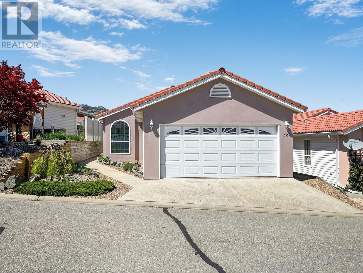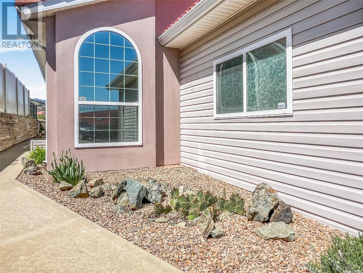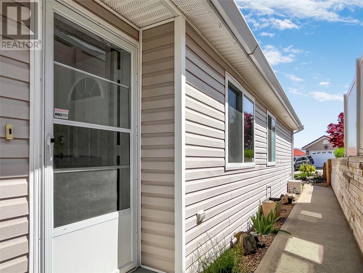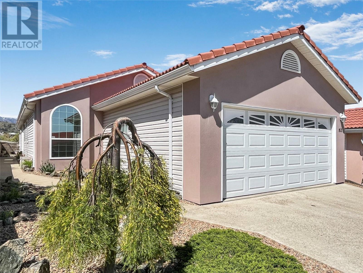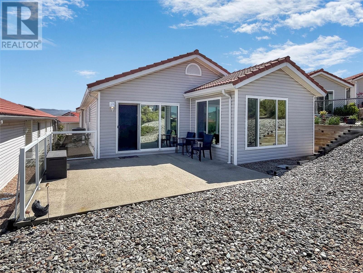9400 115th Street Unit# 52 Osoyoos, British Columbia V0H 1V5
$559,000Maintenance,
$120 Monthly
Maintenance,
$120 MonthlyEXCEPTIONAL VALUE - ONE OF THE LARGEST ONE LEVEL UNITS IN THE CASITAS DEL SOL COMPLEX! This great townhouse features over 1,500 square feet of comfortable living space with a bright open living area - Living room with a warm gas fireplace, dining and kitchen with sliders to the large patio for your morning coffees and your afternoon glass of wine. 3 bedrooms and primary bedroom ensuite has a WALK-IN TUB. Substantial rear yard with views to the mountains and lake. There are recent upgrades to some utilities and appliances This friendly gated complex has a clubhouse, welcomes a small pet, allows rentals and has a 55+ age restriction policy. Low strata fees of $120.00 a month. All measurements re approximate and are to be verified by Buyer. (id:60329)
Property Details
| MLS® Number | 10346709 |
| Property Type | Single Family |
| Neigbourhood | Osoyoos |
| Community Name | Casitas Del Sol |
| Community Features | Pet Restrictions, Seniors Oriented |
| Parking Space Total | 2 |
Building
| Bathroom Total | 2 |
| Bedrooms Total | 3 |
| Appliances | Refrigerator, Dishwasher, Dryer, Range - Electric, Washer, Water Softener |
| Architectural Style | Bungalow |
| Constructed Date | 2004 |
| Construction Style Attachment | Detached |
| Cooling Type | Central Air Conditioning |
| Fireplace Fuel | Gas |
| Fireplace Present | Yes |
| Fireplace Total | 1 |
| Fireplace Type | Unknown |
| Heating Type | Forced Air, See Remarks |
| Stories Total | 1 |
| Size Interior | 1,510 Ft2 |
| Type | House |
| Utility Water | Municipal Water |
Parking
| Attached Garage | 2 |
Land
| Acreage | No |
| Sewer | Municipal Sewage System |
| Size Irregular | 0.08 |
| Size Total | 0.08 Ac|under 1 Acre |
| Size Total Text | 0.08 Ac|under 1 Acre |
| Zoning Type | Unknown |
Rooms
| Level | Type | Length | Width | Dimensions |
|---|---|---|---|---|
| Main Level | Full Bathroom | Measurements not available | ||
| Main Level | Full Ensuite Bathroom | 8'4'' x 8'0'' | ||
| Main Level | Laundry Room | 6'8'' x 6'3'' | ||
| Main Level | Bedroom | 11'0'' x 8'8'' | ||
| Main Level | Bedroom | 13'3'' x 9'6'' | ||
| Main Level | Primary Bedroom | 13'3'' x 12'10'' | ||
| Main Level | Kitchen | 13'7'' x 12'4'' | ||
| Main Level | Dining Room | 13' x 8'8'' | ||
| Main Level | Living Room | 21'1'' x 13'1'' |
https://www.realtor.ca/real-estate/28284699/9400-115th-street-unit-52-osoyoos-osoyoos
Contact Us
Contact us for more information
