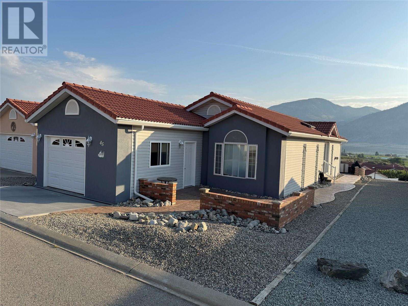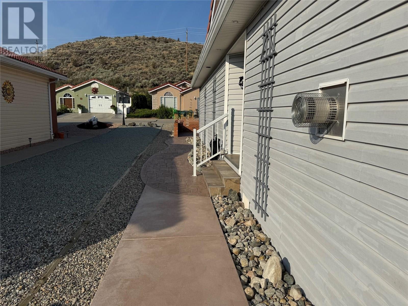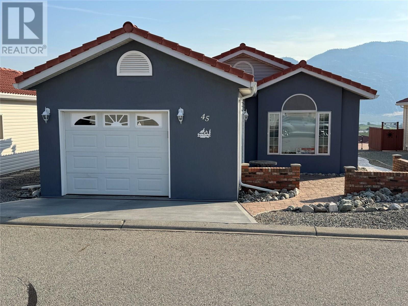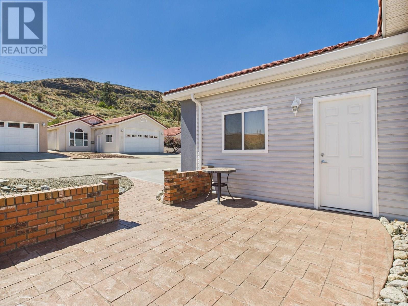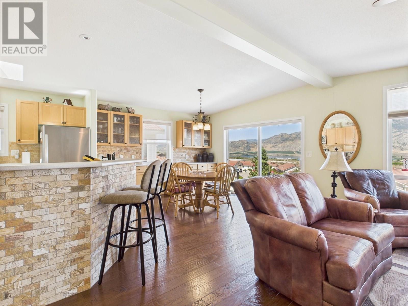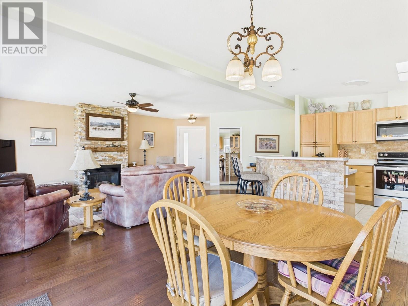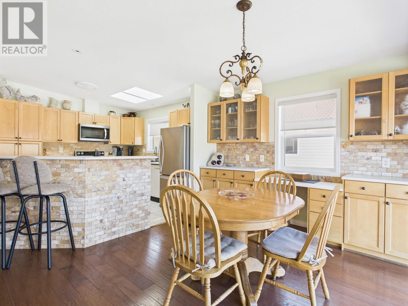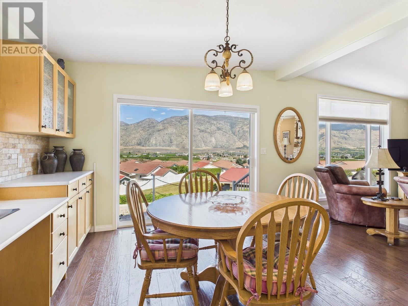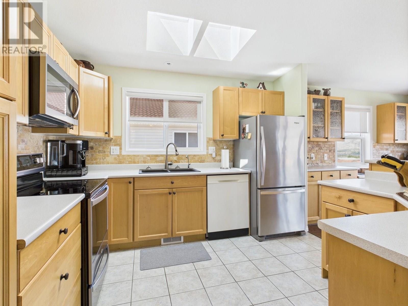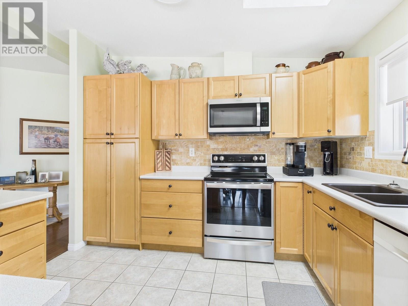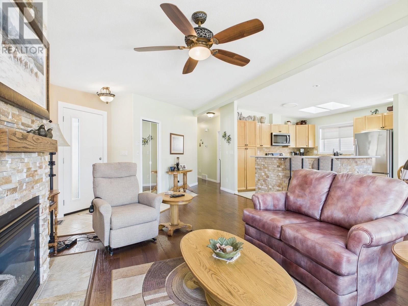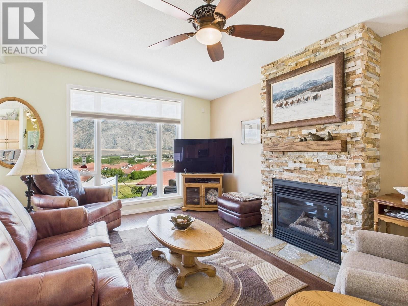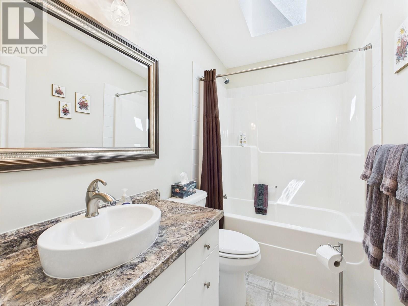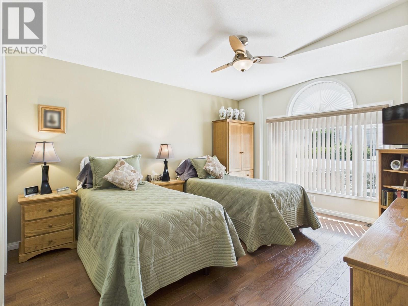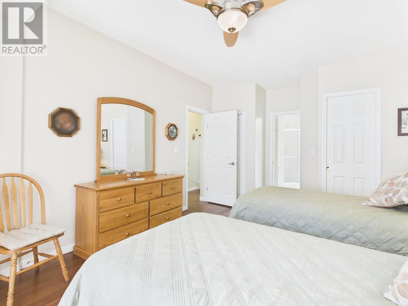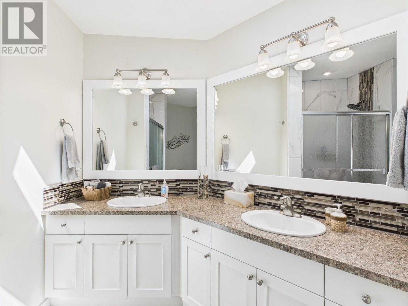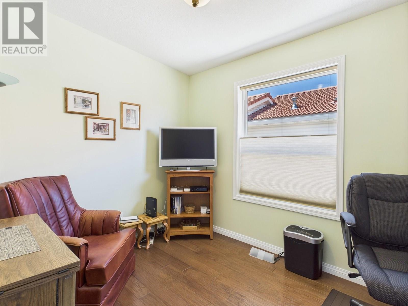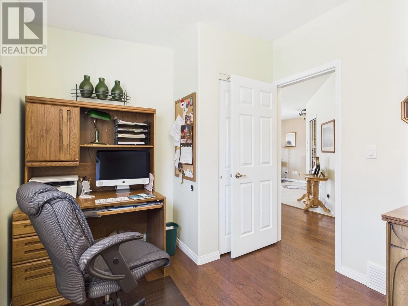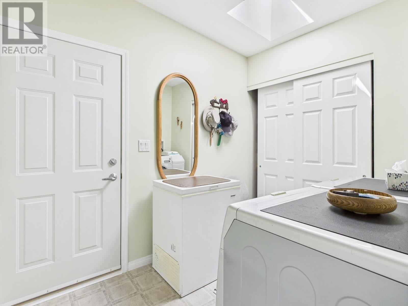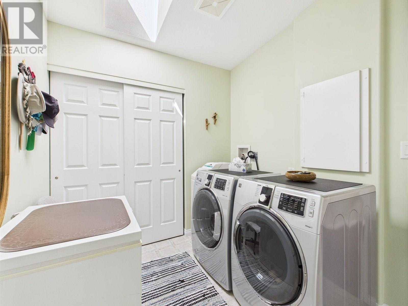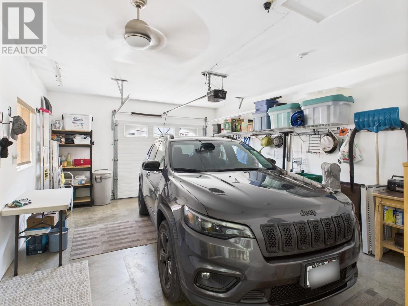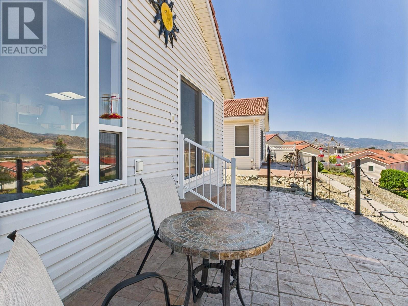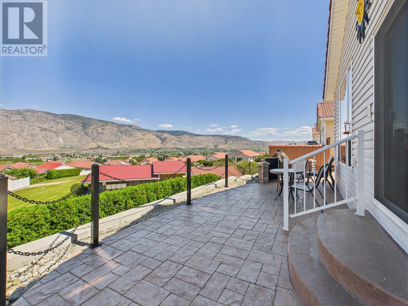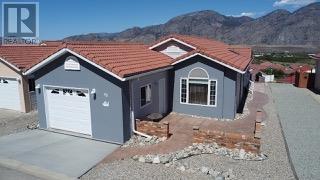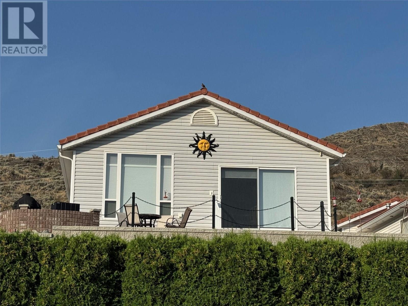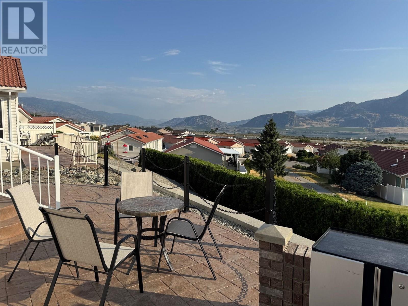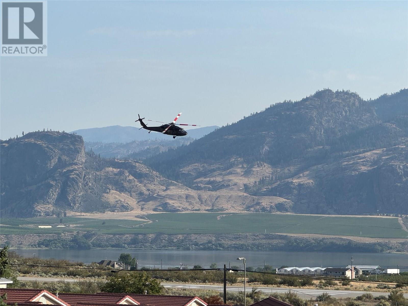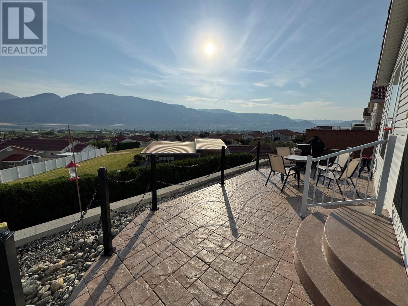9400 115th Street Unit# 45 Osoyoos, British Columbia V0H 1V5
$559,000Maintenance,
$115 Monthly
Maintenance,
$115 MonthlyPanoramic Views of Osoyoos, Osoyoos Lake and the Mountains from this beautiful home in Casitas del Sol. This one level home has a very Inviting Bright Open Floor Plan. Great home for Entertaining. Living Room with Gas Fireplace, Deck off the Kitchen/Dining area to enjoy morning views with coffee or Twinkling Lights at Night. There is 2 bedrooms, the Primary is a great size, with Large Double Sink and Double Mirror Ensuite as well as good sized Walk in Closet. Full main bathroom beside 2nd bedroom for guests. Large laundry room as you come in from Garage. Newer Whirlpool Kitchen Appliances-Fridge, Stove and Microwave (2022) Carrier Air Conditioner and Furnace ( 2022) Seamless Eavestrough System (2022) Reverse Osmosis (2021)Garage is 20 x 15 approximately. Wheelchair Accessible. This home is immaculate and has been well maintained !! A must see, a truly beautiful place to call Home!! (id:60329)
Property Details
| MLS® Number | 10357487 |
| Property Type | Single Family |
| Neigbourhood | Osoyoos |
| Community Name | CASITAS DEL SOL |
| Community Features | Pet Restrictions, Seniors Oriented |
| Parking Space Total | 1 |
Building
| Bathroom Total | 2 |
| Bedrooms Total | 2 |
| Architectural Style | Ranch |
| Constructed Date | 2003 |
| Construction Style Attachment | Detached |
| Cooling Type | Central Air Conditioning |
| Heating Type | Forced Air, See Remarks |
| Stories Total | 1 |
| Size Interior | 1,196 Ft2 |
| Type | House |
| Utility Water | Municipal Water |
Parking
| Attached Garage | 1 |
Land
| Acreage | No |
| Sewer | Municipal Sewage System |
| Size Irregular | 0.2 |
| Size Total | 0.2 Ac|under 1 Acre |
| Size Total Text | 0.2 Ac|under 1 Acre |
| Zoning Type | Unknown |
Rooms
| Level | Type | Length | Width | Dimensions |
|---|---|---|---|---|
| Main Level | Laundry Room | 9'5'' x 7'6'' | ||
| Main Level | Bedroom | 12'5'' x 9'5'' | ||
| Main Level | Primary Bedroom | 14'6'' x 12'1'' | ||
| Main Level | 4pc Ensuite Bath | Measurements not available | ||
| Main Level | 4pc Bathroom | Measurements not available | ||
| Main Level | Foyer | 7'5'' x 7'1'' | ||
| Main Level | Dining Room | 10'11'' x 10'4'' | ||
| Main Level | Kitchen | 11'7'' x 10'11'' | ||
| Main Level | Living Room | 15'4'' x 12'4'' |
https://www.realtor.ca/real-estate/28672183/9400-115th-street-unit-45-osoyoos-osoyoos
Contact Us
Contact us for more information
