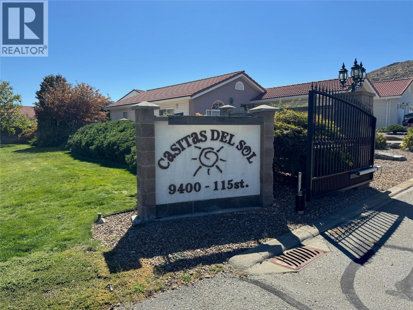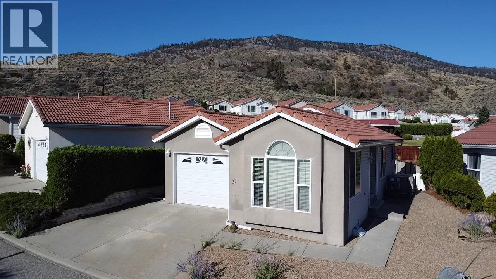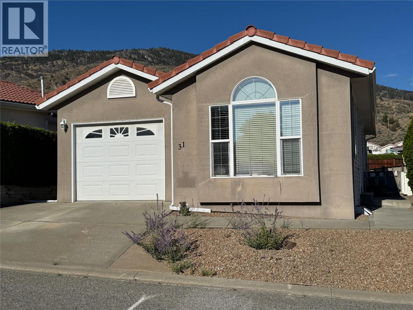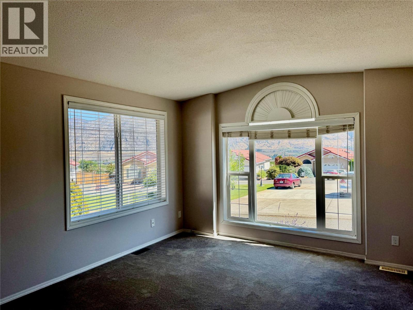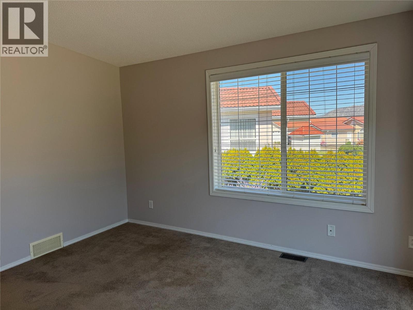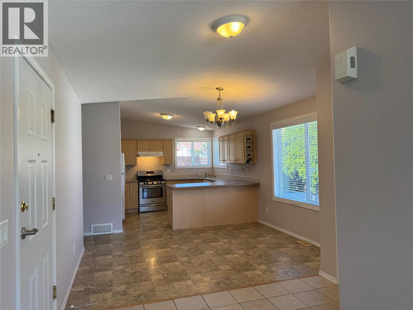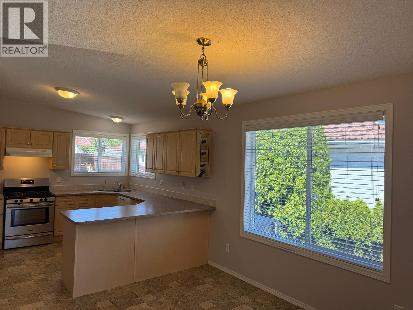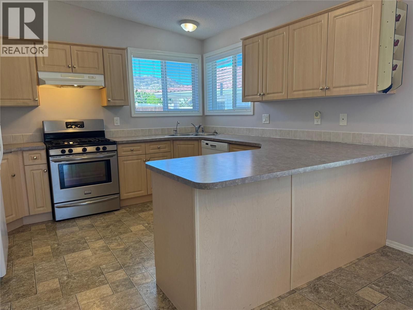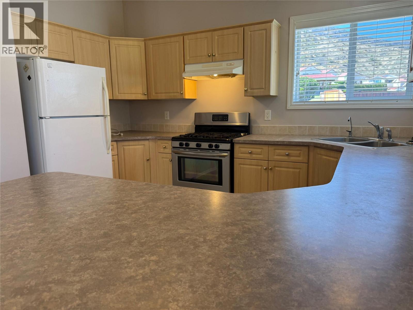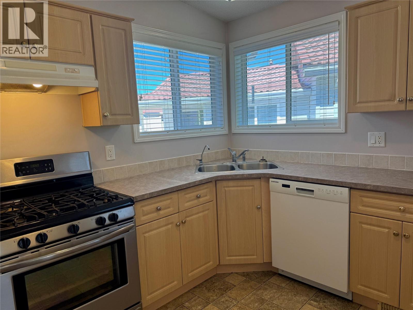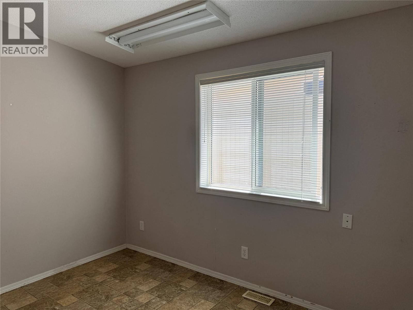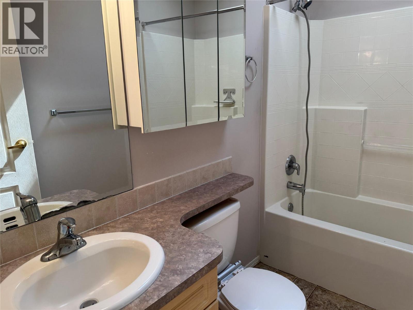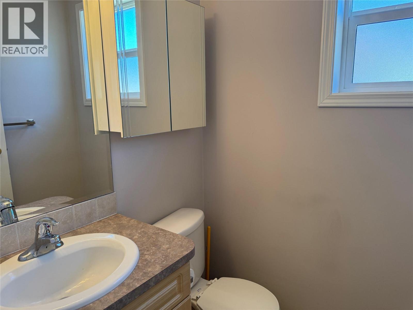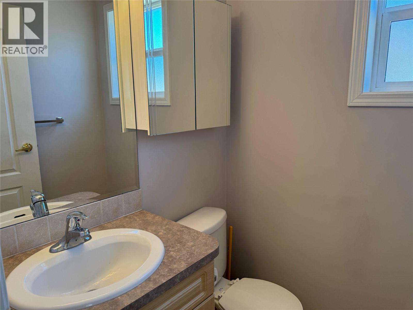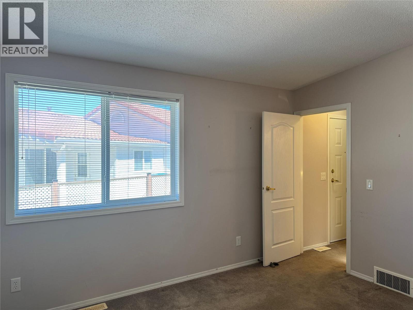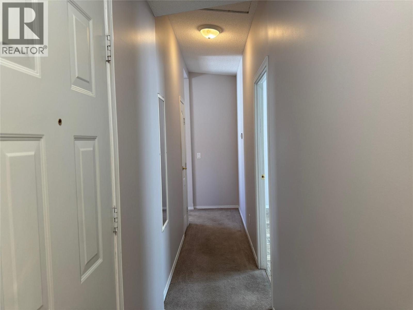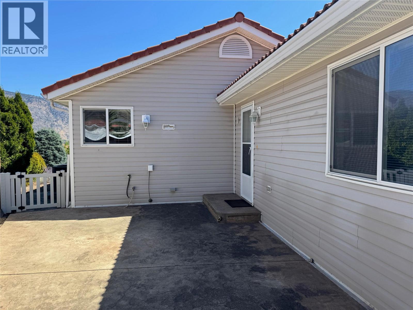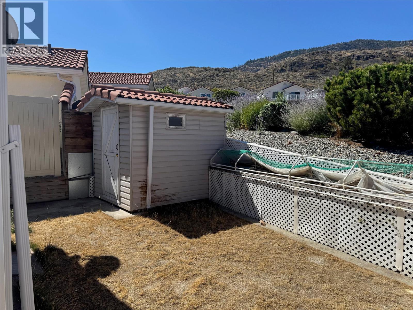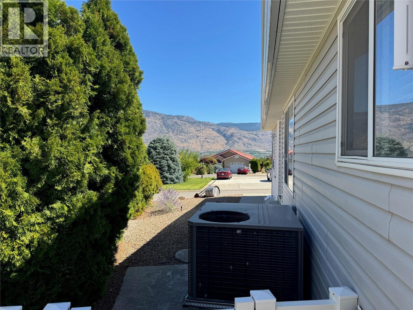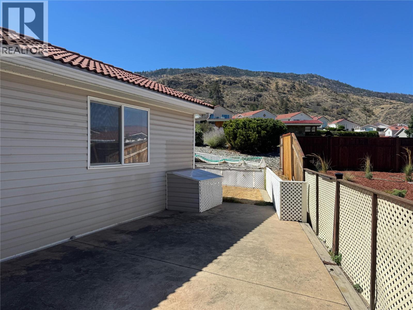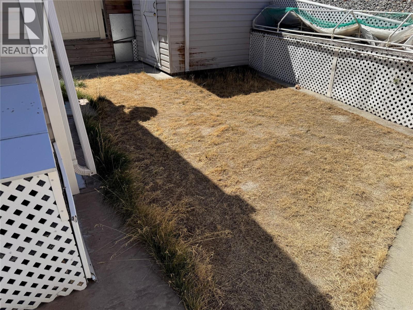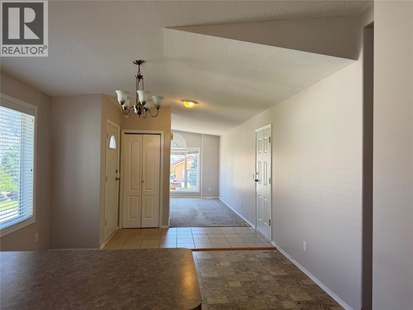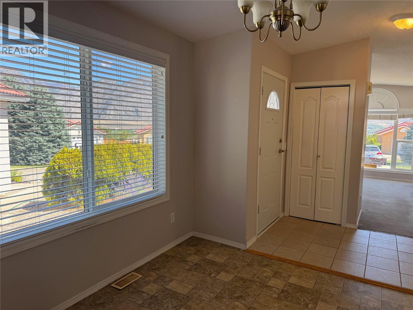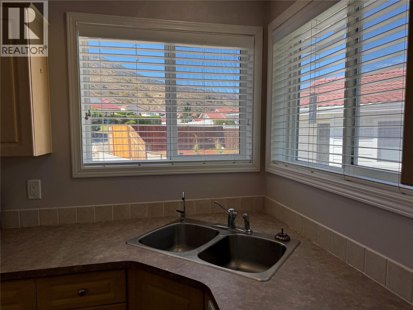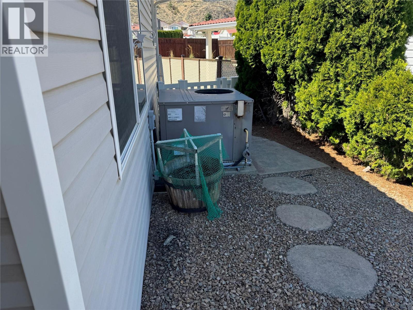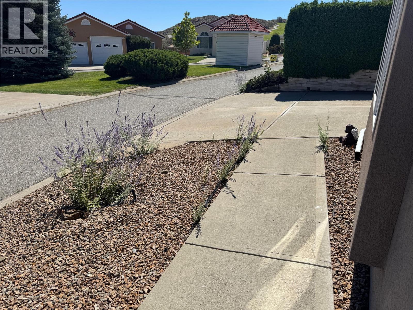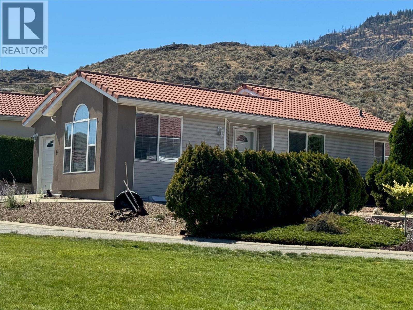9400 115th Street Unit# 31 Osoyoos, British Columbia V0H 1V5
$399,999Maintenance,
$115 Monthly
Maintenance,
$115 MonthlyWelcome to 9400 115th St. Unit 31, situated in the delightful community of Osoyoos, BC, Canada. This cozy single-story home offers a spacious 1221 sq ft of comfortable living space. The convenience of one-floor living is immediately apparent, with two well-appointed bathrooms that provide comfort and privacy for all occupants. This 2-bedroom, 2-bathroom home features a convenient laundry room, a WC for added convenience, and a dedicated garage. The heart of this area is the kitchen, which features a gas stove ideal for home-cooked meals. With its practical layout and excellent location, this home offers the perfect blend of comfort and convenience for any homeowner. Close to all amenities, Osoyoos Golf Course and Wineries. (id:60329)
Property Details
| MLS® Number | 10360619 |
| Property Type | Single Family |
| Neigbourhood | Osoyoos |
| Community Name | Casitas Del Sol |
| Community Features | Pets Allowed With Restrictions, Seniors Oriented |
| Parking Space Total | 2 |
Building
| Bathroom Total | 2 |
| Bedrooms Total | 2 |
| Appliances | Refrigerator, Dishwasher, Range - Gas, Washer/dryer Stack-up, Water Softener |
| Architectural Style | Ranch |
| Constructed Date | 2005 |
| Construction Style Attachment | Detached |
| Cooling Type | Central Air Conditioning |
| Exterior Finish | Vinyl Siding |
| Flooring Type | Carpeted, Laminate |
| Half Bath Total | 1 |
| Heating Type | Forced Air |
| Roof Material | Tile |
| Roof Style | Unknown |
| Stories Total | 1 |
| Size Interior | 1,243 Ft2 |
| Type | House |
| Utility Water | Municipal Water |
Parking
| Attached Garage | 1 |
Land
| Acreage | No |
| Sewer | Municipal Sewage System |
| Size Irregular | 0.08 |
| Size Total | 0.08 Ac|under 1 Acre |
| Size Total Text | 0.08 Ac|under 1 Acre |
| Zoning Type | Unknown |
Rooms
| Level | Type | Length | Width | Dimensions |
|---|---|---|---|---|
| Main Level | Partial Ensuite Bathroom | Measurements not available | ||
| Main Level | 4pc Bathroom | Measurements not available | ||
| Main Level | Bedroom | 12' x 8' | ||
| Main Level | Primary Bedroom | 12' x 12' | ||
| Main Level | Dining Room | 12' x 9' | ||
| Main Level | Living Room | 12' x 12' | ||
| Main Level | Kitchen | 10' x 10' |
https://www.realtor.ca/real-estate/28779783/9400-115th-street-unit-31-osoyoos-osoyoos
Contact Us
Contact us for more information
