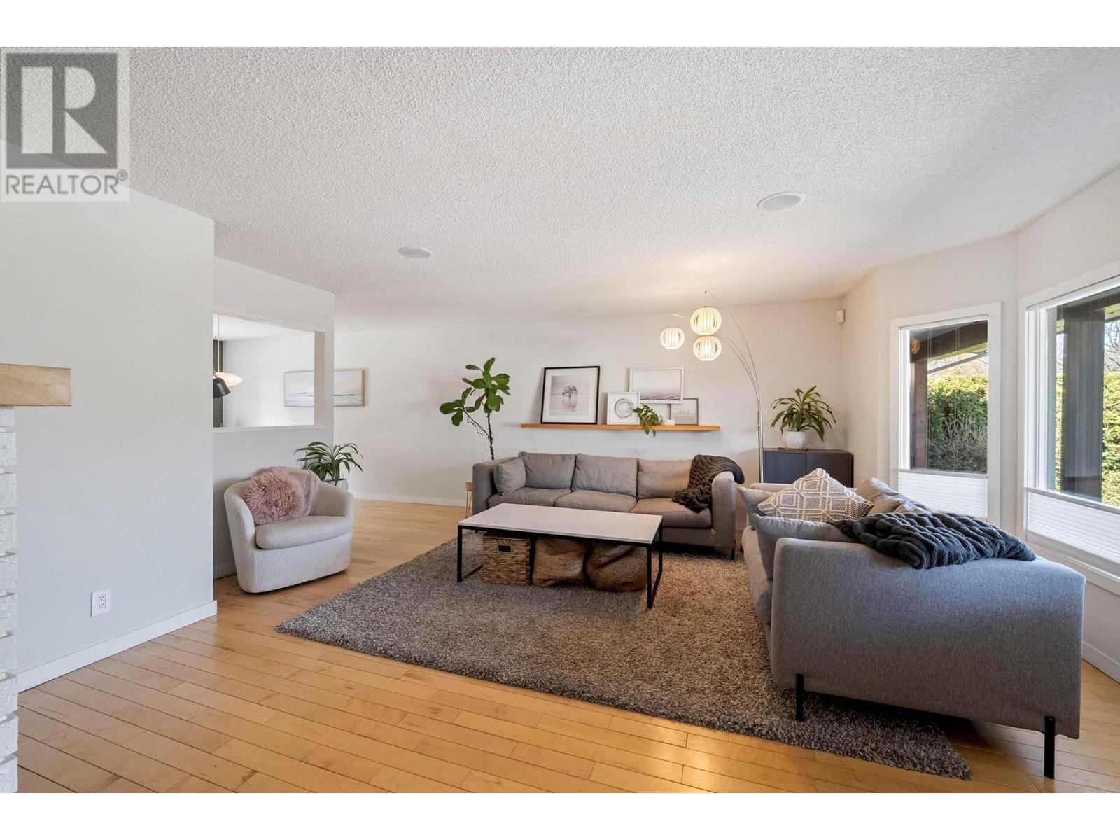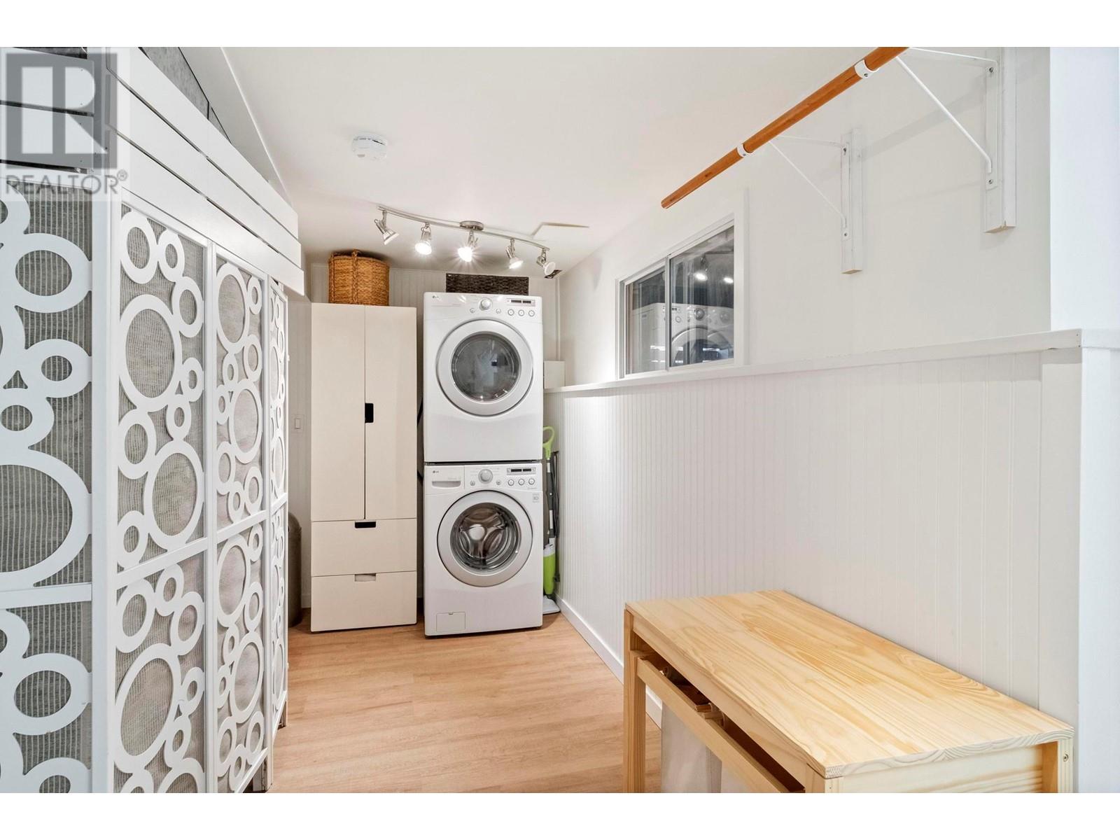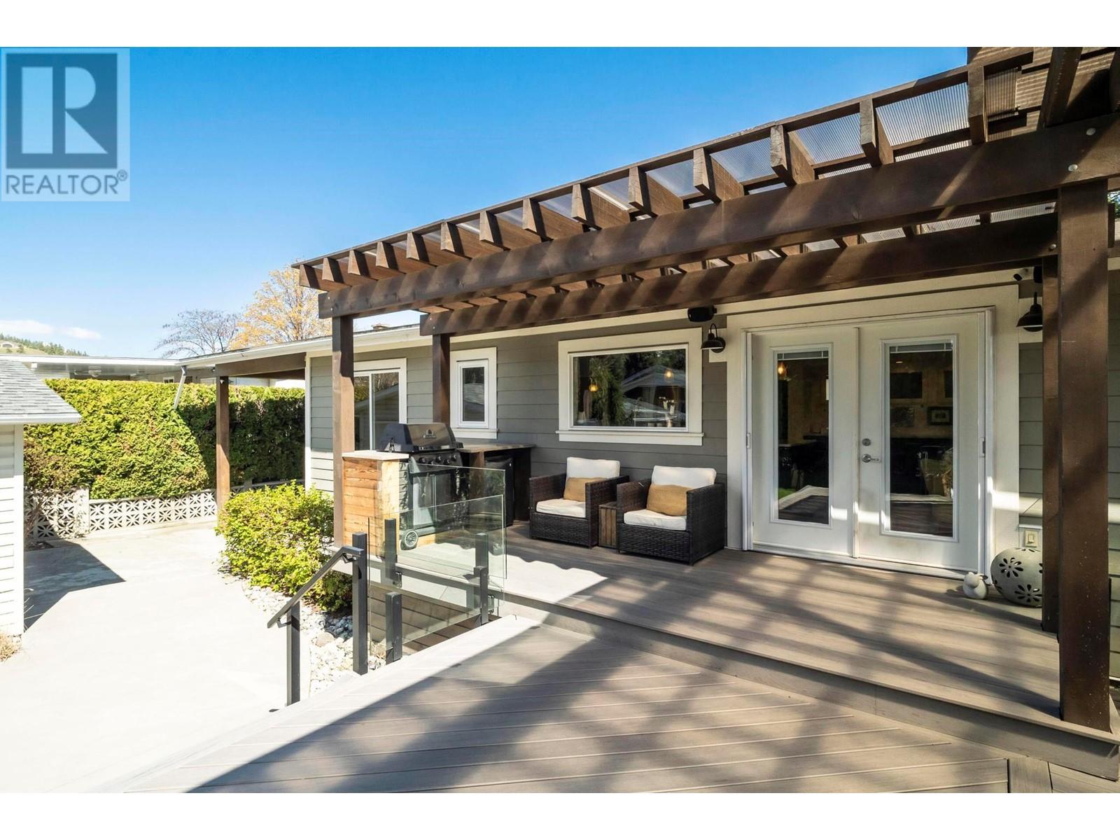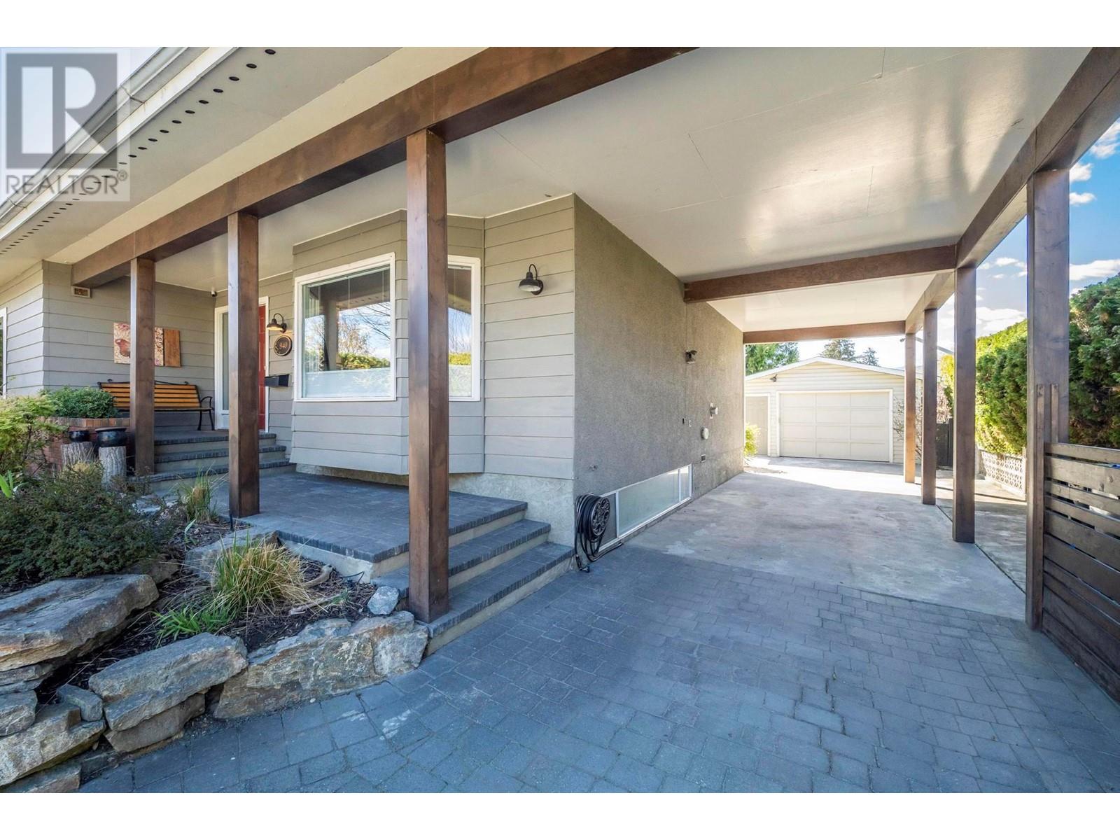940 Pitcairn Court Kelowna, British Columbia V1Y 4E5
$1,075,000
This beautifully renovated 4-bed, 3-bath home is ideally situated on a quiet cul-de-sac in the highly sought-after Glenmore neighbourhood, renowned for its mature landscaping, welcoming family atmosphere, and exceptional convenience. Residents enjoy close proximity to Orchard Park Shopping Centre, top-rated schools, expansive parks, and accessible transit options, all contributing to a vibrant and comfortable lifestyle. The heart of the home is a spacious, thoughtfully designed kitchen featuring elegant quartz countertops that offer durability with contemporary style and tons of storage. Warm hardwood flooring on the main level enhances the inviting ambiance. The primary bedroom is a tranquil retreat, complete with a generous walk-in closet and a private three-piece ensuite, ensuring comfort and privacy. The lower level offers three additional large bedrooms, providing ample space to accommodate family members or visitors. Outside, the property is graced with meticulously maintained gardens at the front and a stunning, private backyard featuring a composite deck and lower concrete garden patio—perfect for outdoor relaxation and social gatherings. A detached garage adds practical convenience and extra storage capacity. Combining tasteful modern upgrades with a premier Glenmore location, this home offers an exceptional blend of comfort, style, and convenience for discerning buyers seeking the ideal family residence. (id:60329)
Open House
This property has open houses!
12:00 pm
Ends at:2:00 pm
JEFF PARKER RE/MAX KELOWNA WILL BE HOSTING!
Property Details
| MLS® Number | 10343968 |
| Property Type | Single Family |
| Neigbourhood | Glenmore |
| Community Features | Pets Allowed |
| Parking Space Total | 6 |
Building
| Bathroom Total | 3 |
| Bedrooms Total | 4 |
| Architectural Style | Ranch |
| Constructed Date | 1971 |
| Construction Style Attachment | Detached |
| Cooling Type | Central Air Conditioning |
| Exterior Finish | Metal |
| Fire Protection | Security System |
| Fireplace Fuel | Gas |
| Fireplace Present | Yes |
| Fireplace Type | Unknown |
| Flooring Type | Hardwood, Wood, Vinyl |
| Heating Type | Forced Air |
| Roof Material | Asphalt Shingle |
| Roof Style | Unknown |
| Stories Total | 2 |
| Size Interior | 2,936 Ft2 |
| Type | House |
| Utility Water | Municipal Water |
Parking
| Carport | |
| R V | 1 |
Land
| Acreage | No |
| Landscape Features | Underground Sprinkler |
| Sewer | Municipal Sewage System |
| Size Irregular | 0.22 |
| Size Total | 0.22 Ac|under 1 Acre |
| Size Total Text | 0.22 Ac|under 1 Acre |
| Zoning Type | Unknown |
Rooms
| Level | Type | Length | Width | Dimensions |
|---|---|---|---|---|
| Basement | Storage | 6'6'' x 8'11'' | ||
| Basement | Mud Room | 11'4'' x 6'4'' | ||
| Basement | Other | 9'5'' x 11'6'' | ||
| Basement | 3pc Bathroom | 6'9'' x 7'6'' | ||
| Basement | Bedroom | 10'4'' x 11'10'' | ||
| Basement | Other | 5'5'' x 7'6'' | ||
| Basement | Bedroom | 18'4'' x 15'0'' | ||
| Basement | Bedroom | 16'4'' x 12'11'' | ||
| Main Level | 4pc Bathroom | 7'8'' x 7'2'' | ||
| Main Level | Other | 4'1'' x 6'8'' | ||
| Main Level | 3pc Ensuite Bath | 7'8'' x 4'10'' | ||
| Main Level | Primary Bedroom | 15'0'' x 11'10'' | ||
| Main Level | Family Room | 18'8'' x 17'7'' | ||
| Main Level | Kitchen | 14'1'' x 15'8'' | ||
| Main Level | Dining Room | 11'4'' x 13'6'' | ||
| Main Level | Living Room | 17'4'' x 17'9'' |
https://www.realtor.ca/real-estate/28217367/940-pitcairn-court-kelowna-glenmore
Contact Us
Contact us for more information











































