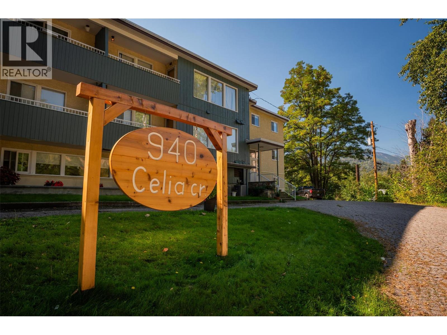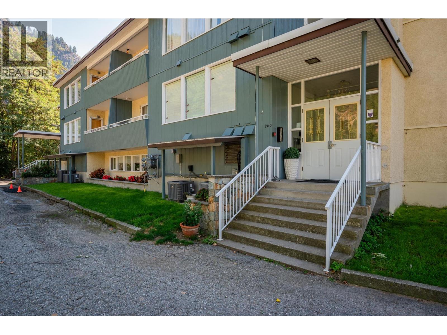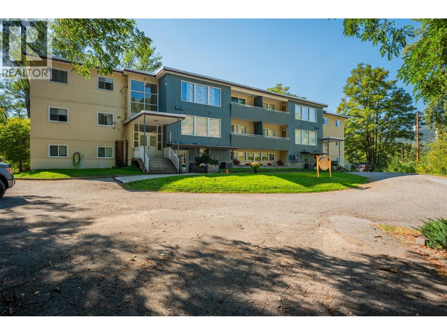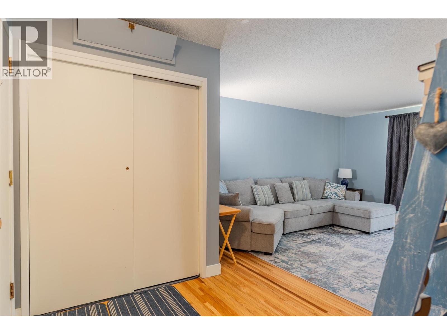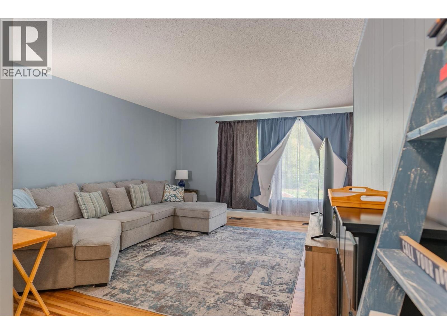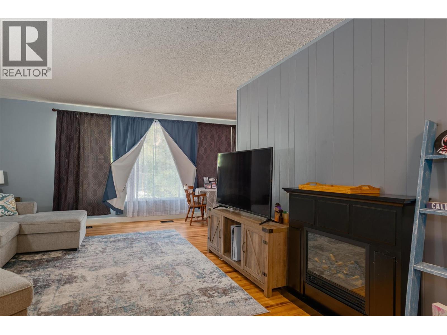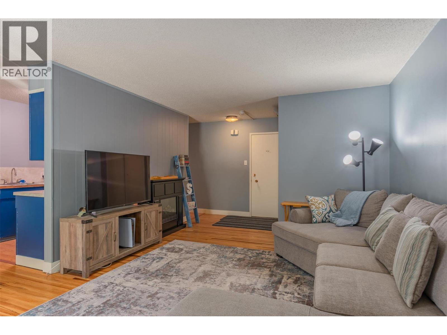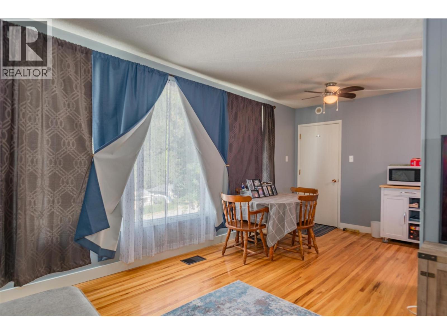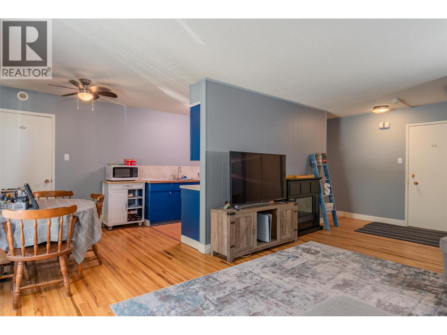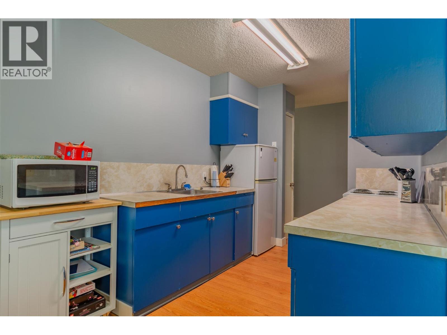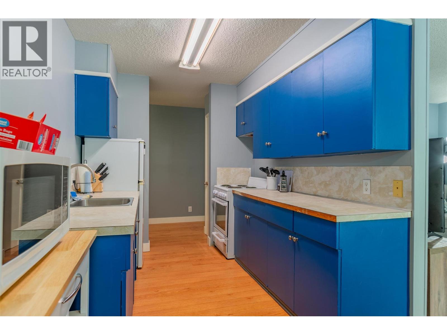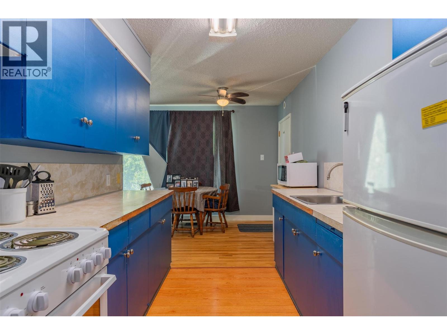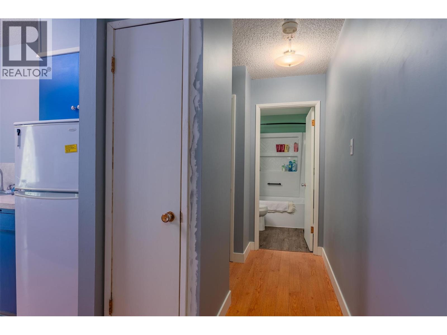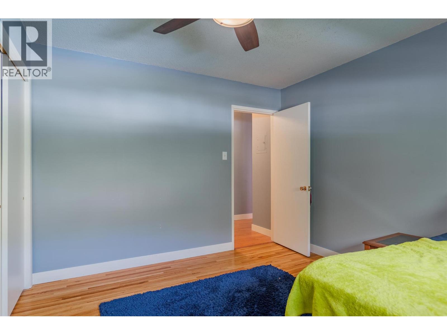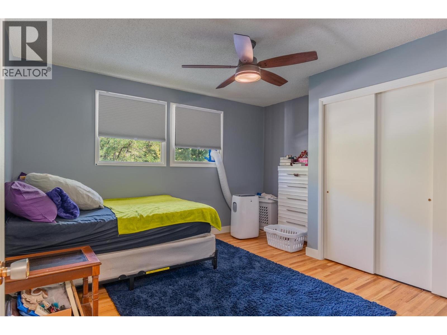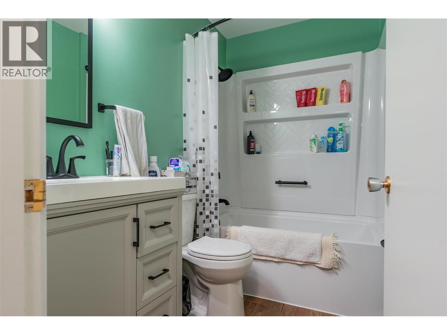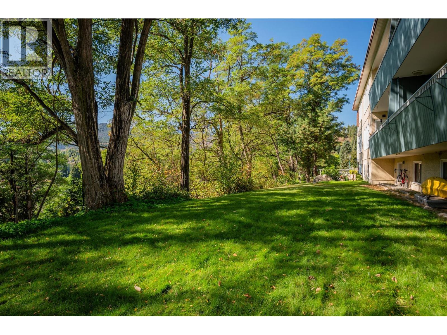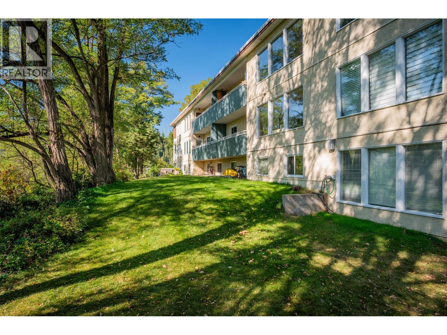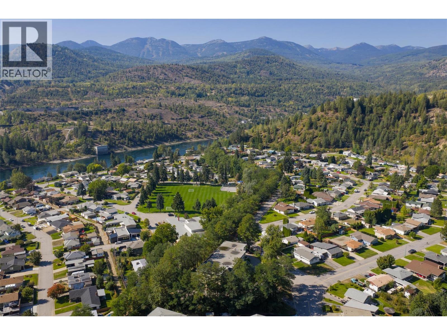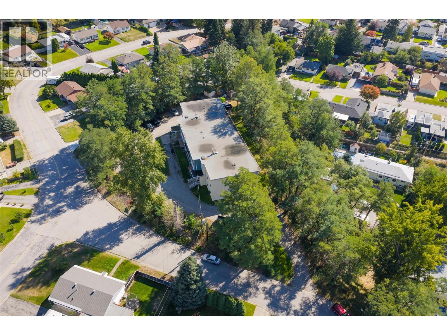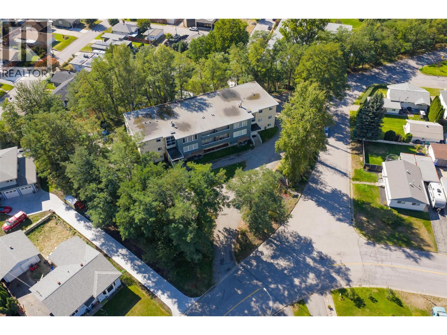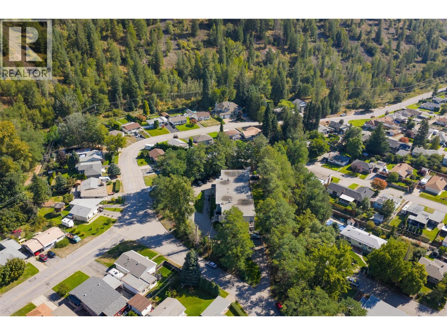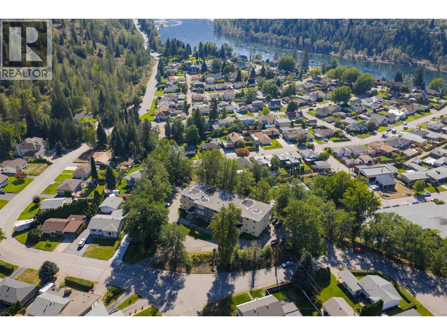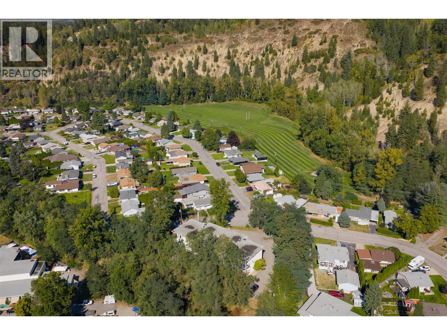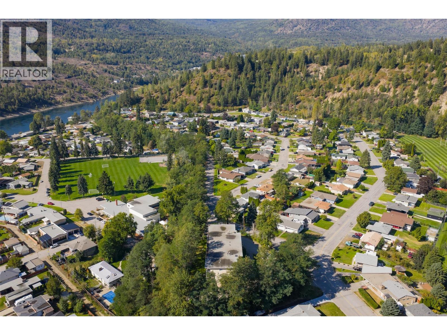940 Celia Crescent Unit# 36 Trail, British Columbia V1R 1B8
$235,000Maintenance, Reserve Fund Contributions, Heat, Insurance, Ground Maintenance, Property Management, Other, See Remarks, Waste Removal
$278.36 Monthly
Maintenance, Reserve Fund Contributions, Heat, Insurance, Ground Maintenance, Property Management, Other, See Remarks, Waste Removal
$278.36 MonthlyCharming One-Bedroom Apartment in Sunningdale Welcome to this beautifully refreshed one-bedroom apartment, ideally located in the heart of Sunningdale. This apartment offers a convenient and comfortable lifestyle with tasteful updates that make it truly move-in ready. Inside, you’ll find a completely updated bathroom and refurbished original hardwood floors that add warmth and character throughout. The kitchen has been refreshed with repainted cabinets and a brand-new oven/stove for peace of mind. Additional upgrades include grounded outlets, a new hot water tank (2023), and a fresh coat of paint on all walls, giving the space a clean, modern feel. This well-maintained home is part of a strata-managed building, offering low-maintenance living in a sought-after neighborhood. With its flat, central location, you’ll enjoy easy access to all amenities and recreation that make Sunningdale such a desirable place to live. Whether you’re a first-time buyer, downsizing, or looking for an investment, this one-bedroom apartment is an excellent opportunity to own a turnkey home in a convenient location. (id:60329)
Property Details
| MLS® Number | 10364073 |
| Property Type | Single Family |
| Neigbourhood | Trail |
| Community Name | Rockcliff Manor |
| Parking Space Total | 1 |
| Storage Type | Storage, Locker |
Building
| Bathroom Total | 1 |
| Bedrooms Total | 1 |
| Constructed Date | 1968 |
| Cooling Type | Central Air Conditioning |
| Exterior Finish | Stucco, Wood Siding |
| Fire Protection | Smoke Detector Only |
| Flooring Type | Hardwood |
| Heating Type | See Remarks |
| Roof Material | Tar & Gravel |
| Roof Style | Unknown |
| Stories Total | 1 |
| Size Interior | 680 Ft2 |
| Type | Apartment |
| Utility Water | Municipal Water |
Parking
| Stall |
Land
| Acreage | No |
| Sewer | Municipal Sewage System |
| Size Total Text | Under 1 Acre |
| Zoning Type | Unknown |
Rooms
| Level | Type | Length | Width | Dimensions |
|---|---|---|---|---|
| Main Level | 4pc Bathroom | Measurements not available | ||
| Main Level | Primary Bedroom | 10'4'' x 9'6'' | ||
| Main Level | Living Room | 14'10'' x 9'10'' | ||
| Main Level | Kitchen | 8'0'' x 11'0'' |
https://www.realtor.ca/real-estate/28914446/940-celia-crescent-unit-36-trail-trail
Contact Us
Contact us for more information
