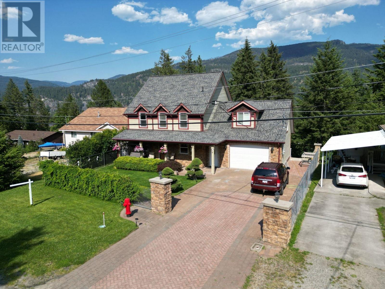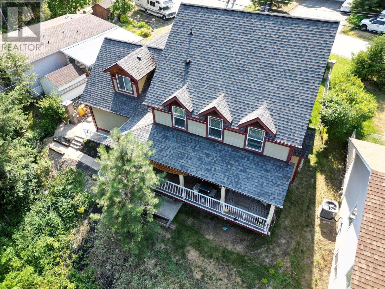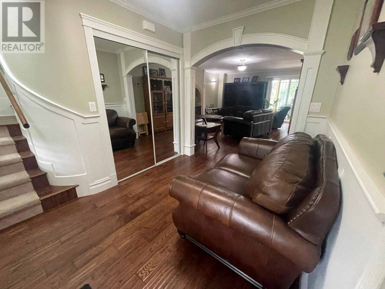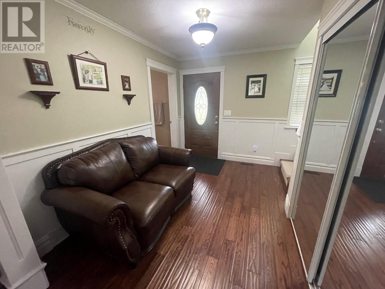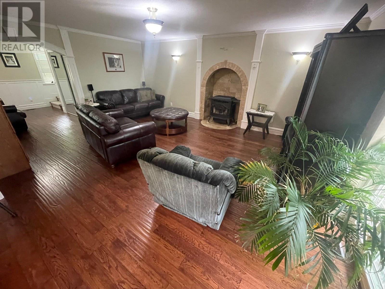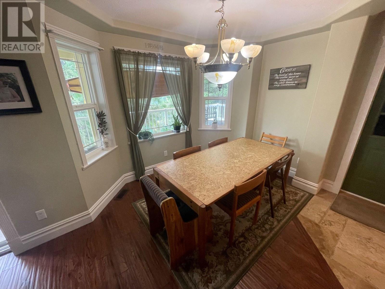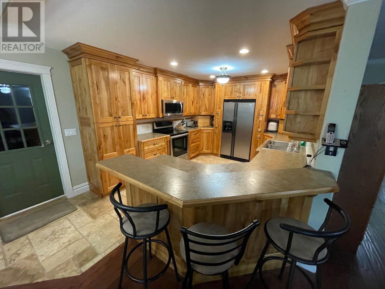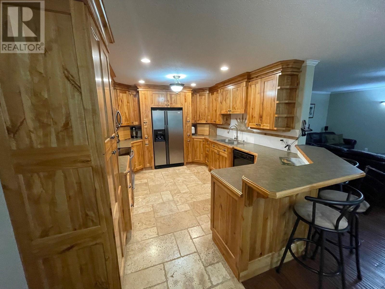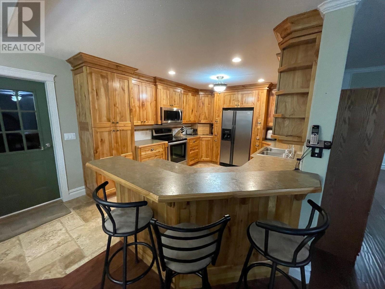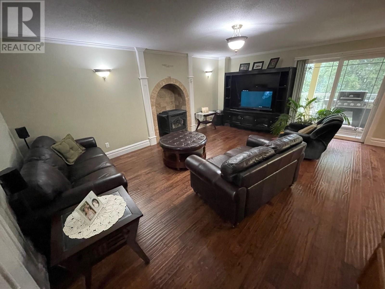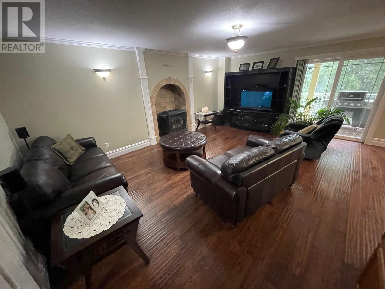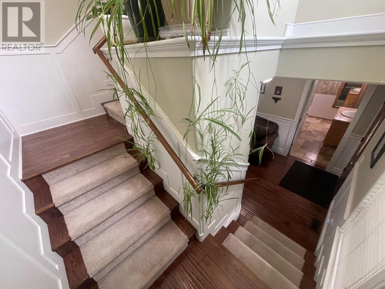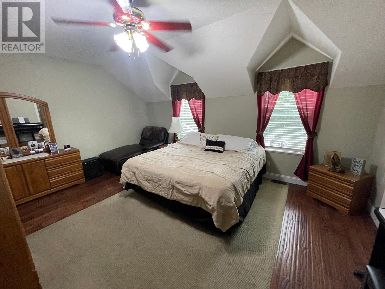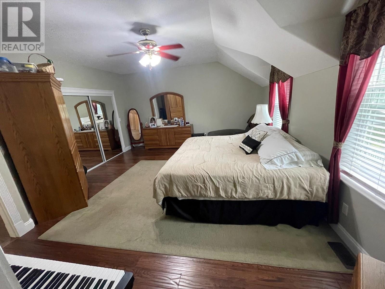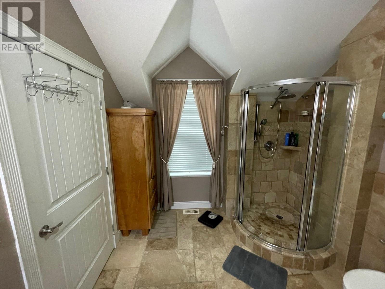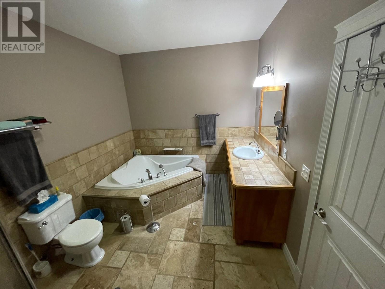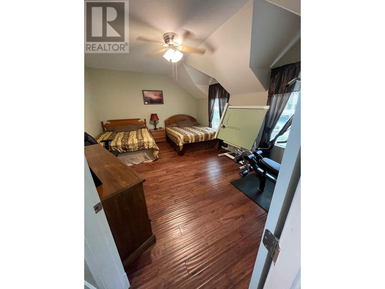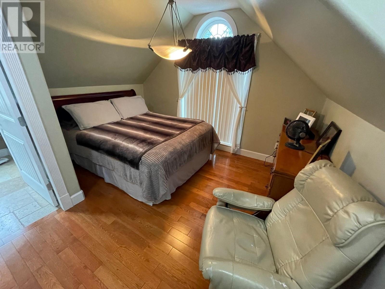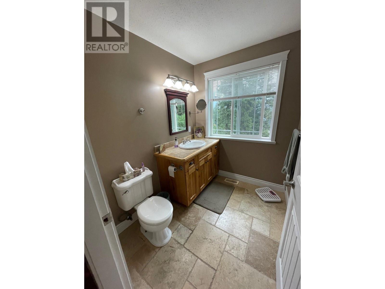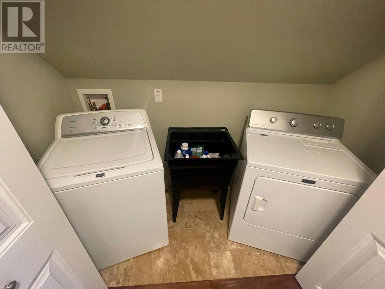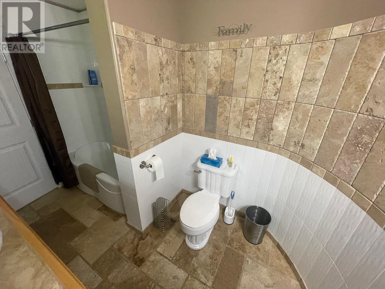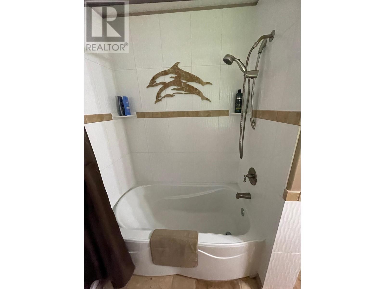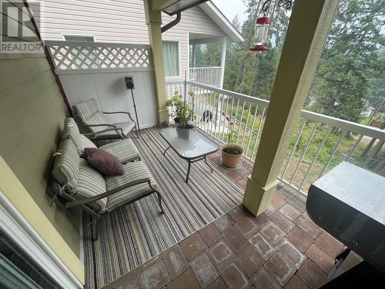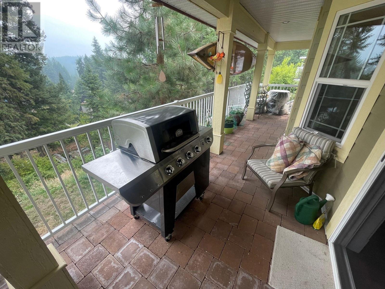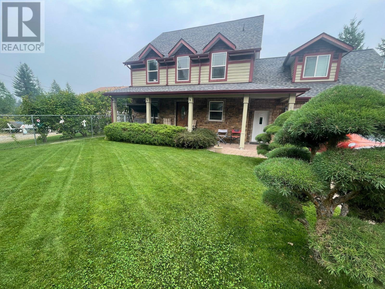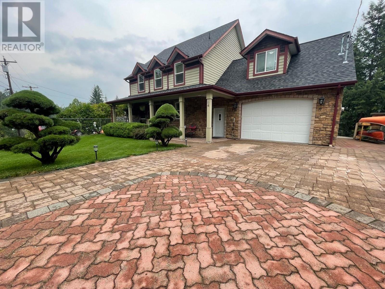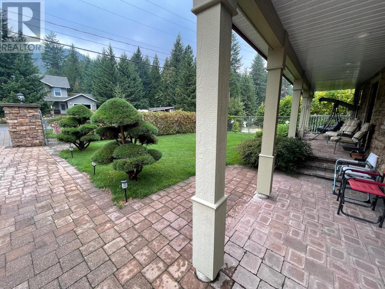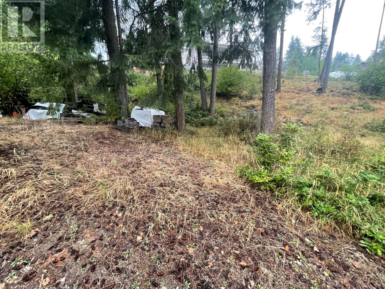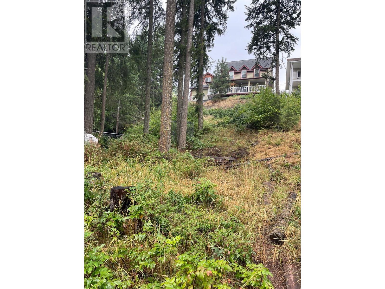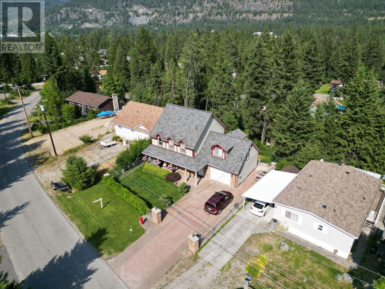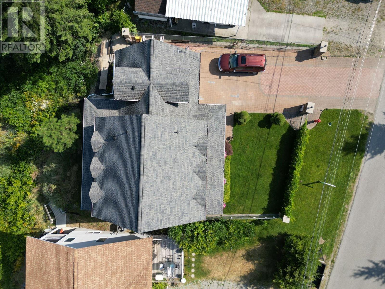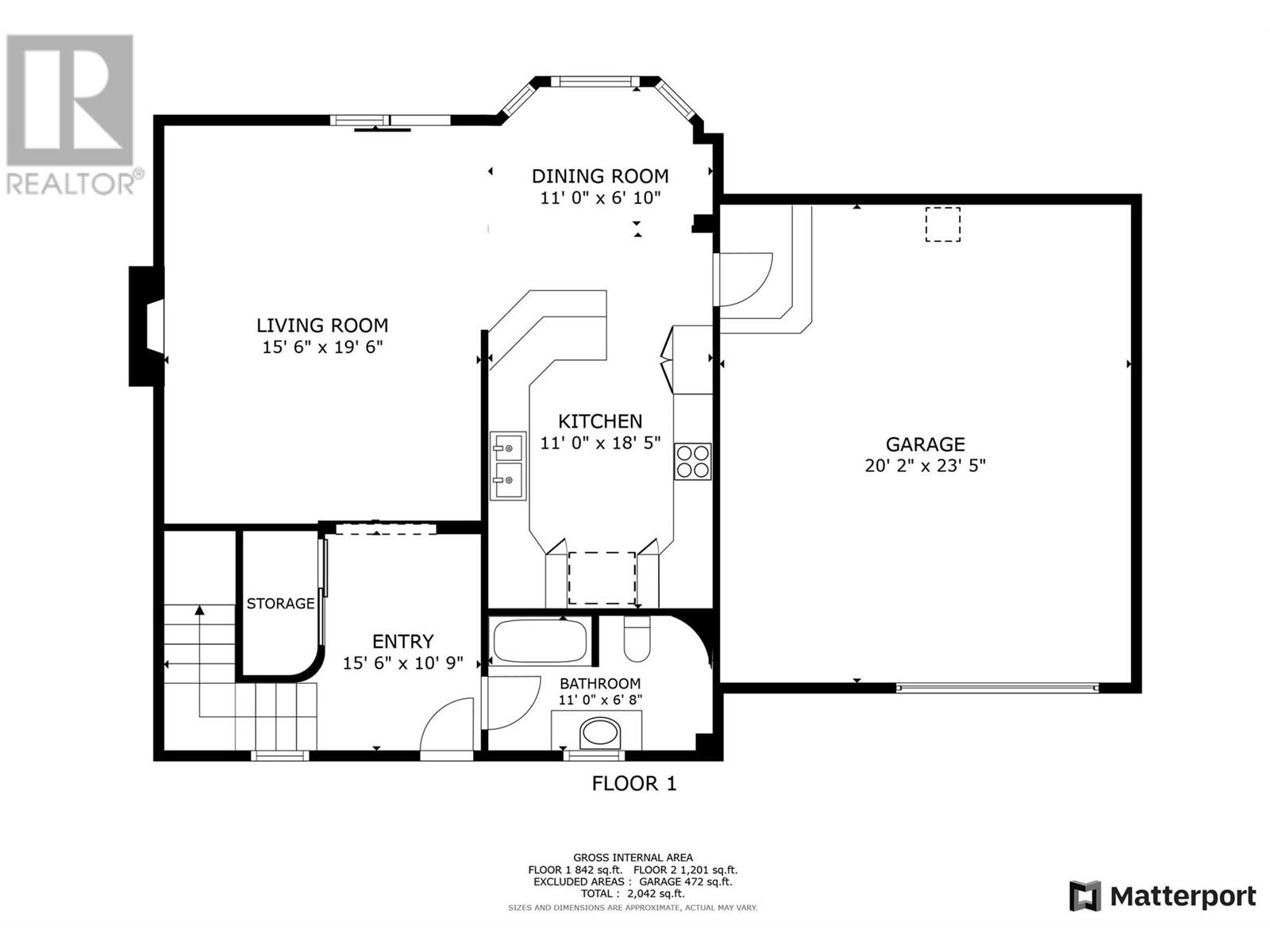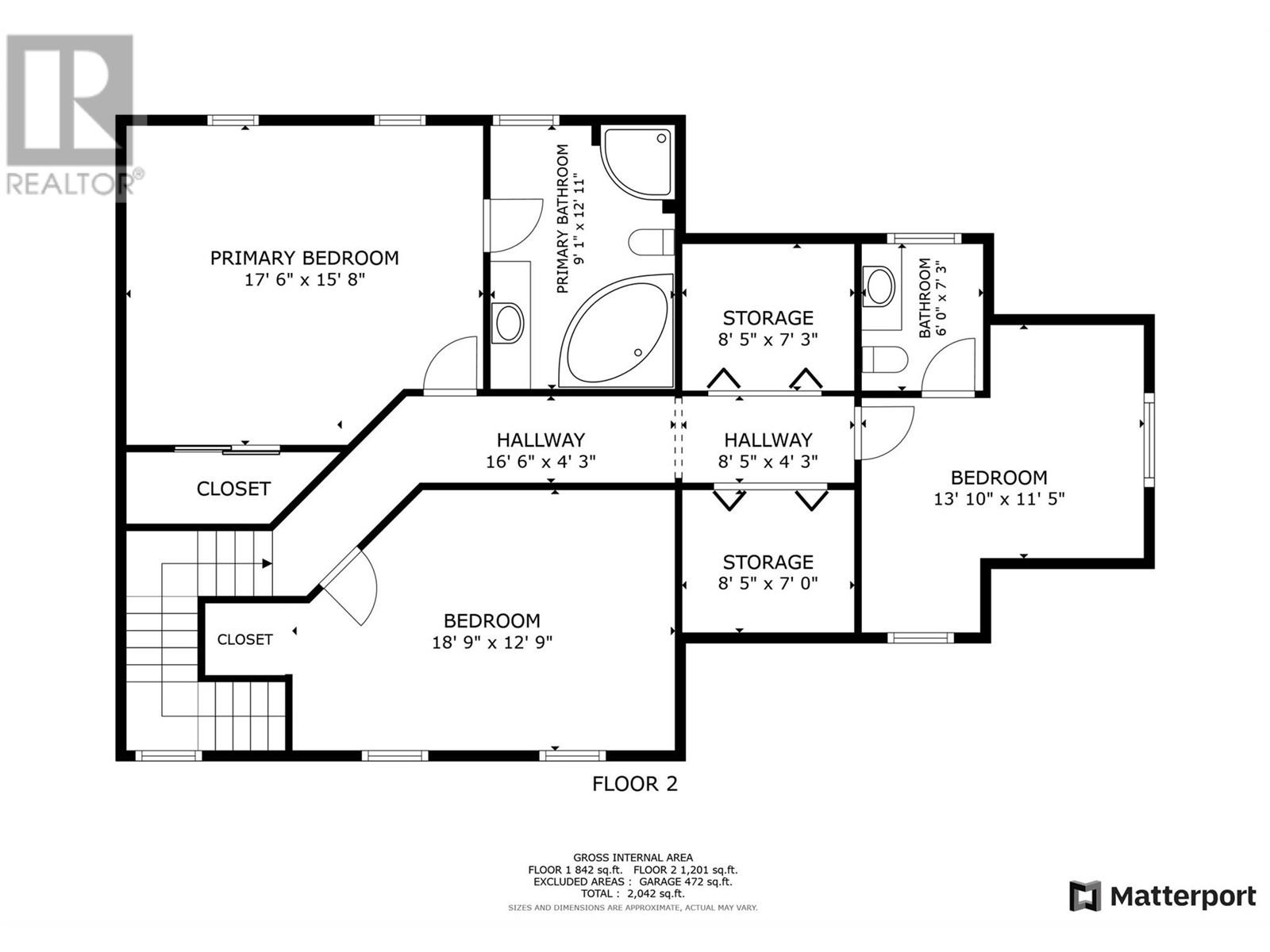3 Bedroom
3 Bathroom
2,151 ft2
Fireplace
Central Air Conditioning
Forced Air, See Remarks
$755,000
Exact. Precise. Immaculate. Just a few words to describe this incredibly well built, executive style home! From beginning to completion this home was built with amazing precision! Engineered hardwood throughout! Clean neat trim! Travertine Tumbled marble tile in kitchen and bath! High end Birch Kitchen Cabinets! Mountain views off covered 8'6X33' back deck! Spacious 2nd floor bedrooms with 9' ceilings! Smart board siding! Owner is one of the most respected stone masons in the region! Check out the attention to detail! 23X25 double garage! Paving stone decks and driveway! Direct access to back of property off next street. Room to build a workshop! Call your REALTOR® today! (id:60329)
Property Details
|
MLS® Number
|
10344074 |
|
Property Type
|
Single Family |
|
Neigbourhood
|
Christina Lake |
|
Amenities Near By
|
Park |
|
Community Features
|
Rural Setting |
|
Features
|
Balcony |
|
Parking Space Total
|
1 |
|
View Type
|
Mountain View |
Building
|
Bathroom Total
|
3 |
|
Bedrooms Total
|
3 |
|
Appliances
|
Refrigerator, Dishwasher, Range - Electric, Washer & Dryer |
|
Basement Type
|
Crawl Space |
|
Constructed Date
|
2006 |
|
Construction Style Attachment
|
Detached |
|
Cooling Type
|
Central Air Conditioning |
|
Exterior Finish
|
Brick |
|
Fire Protection
|
Smoke Detector Only |
|
Fireplace Fuel
|
Pellet |
|
Fireplace Present
|
Yes |
|
Fireplace Type
|
Free Standing Metal,stove |
|
Flooring Type
|
Hardwood, Tile |
|
Half Bath Total
|
1 |
|
Heating Type
|
Forced Air, See Remarks |
|
Roof Material
|
Asphalt Shingle |
|
Roof Style
|
Unknown |
|
Stories Total
|
2 |
|
Size Interior
|
2,151 Ft2 |
|
Type
|
House |
|
Utility Water
|
Community Water User's Utility |
Parking
Land
|
Access Type
|
Easy Access |
|
Acreage
|
No |
|
Land Amenities
|
Park |
|
Sewer
|
Septic Tank |
|
Size Irregular
|
0.29 |
|
Size Total
|
0.29 Ac|under 1 Acre |
|
Size Total Text
|
0.29 Ac|under 1 Acre |
|
Zoning Type
|
Residential |
Rooms
| Level |
Type |
Length |
Width |
Dimensions |
|
Second Level |
Laundry Room |
|
|
3' x 8' |
|
Second Level |
2pc Bathroom |
|
|
Measurements not available |
|
Second Level |
4pc Ensuite Bath |
|
|
Measurements not available |
|
Second Level |
Primary Bedroom |
|
|
17'6'' x 15'9'' |
|
Second Level |
Bedroom |
|
|
13'0'' x 9'0'' |
|
Second Level |
Bedroom |
|
|
19'0'' x 13'0'' |
|
Main Level |
4pc Bathroom |
|
|
Measurements not available |
|
Main Level |
Kitchen |
|
|
15'3'' x 11'4'' |
|
Main Level |
Dining Room |
|
|
10'6'' x 10'4'' |
|
Main Level |
Living Room |
|
|
15'4'' x 11'4'' |
|
Main Level |
Foyer |
|
|
11'3'' x 7'8'' |
Utilities
|
Cable
|
Available |
|
Electricity
|
Available |
|
Natural Gas
|
Available |
|
Telephone
|
Available |
|
Sewer
|
Available |
|
Water
|
Available |
https://www.realtor.ca/real-estate/28182908/94-chase-road-christina-lake-christina-lake

