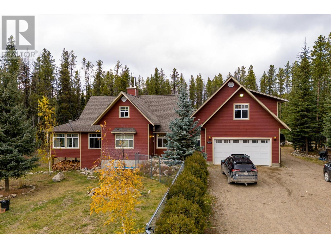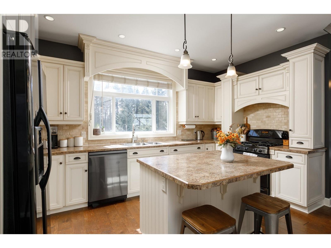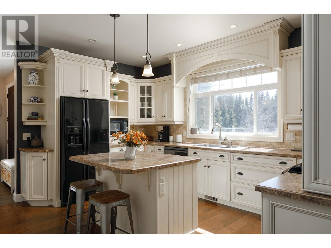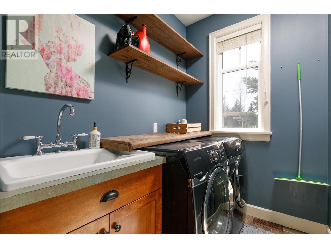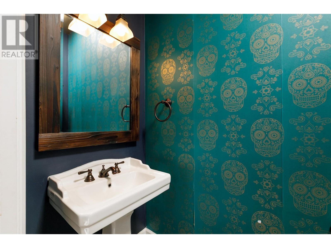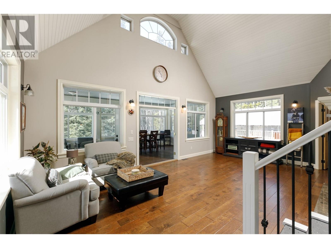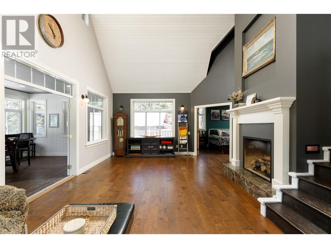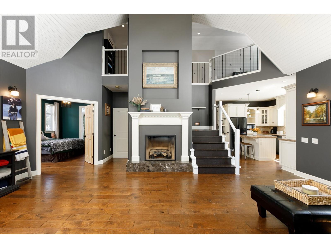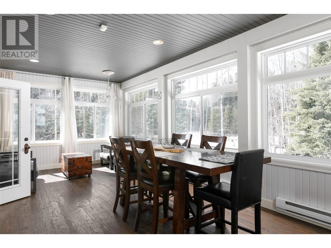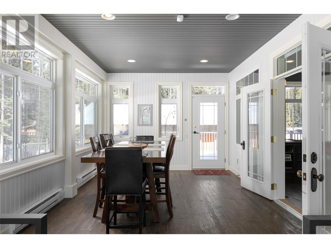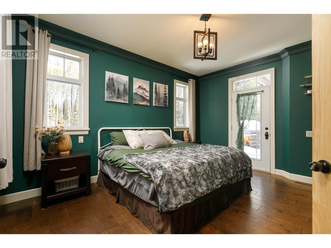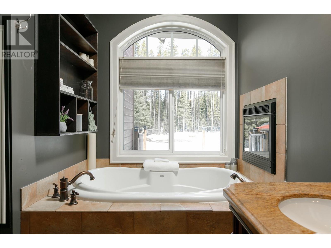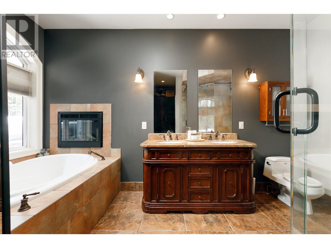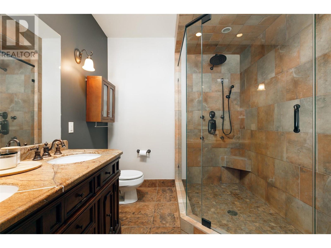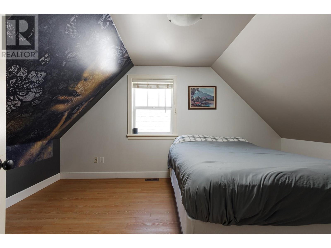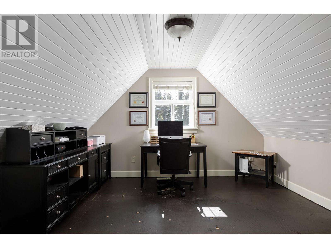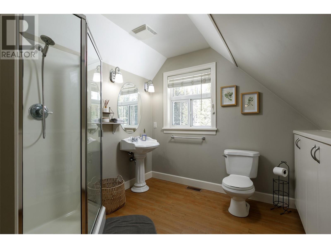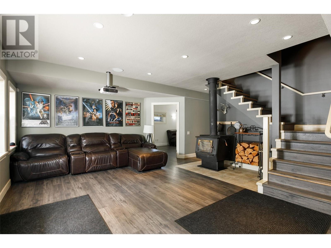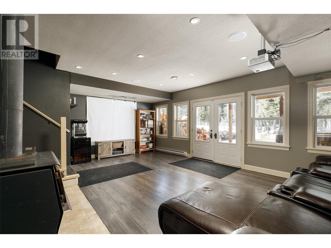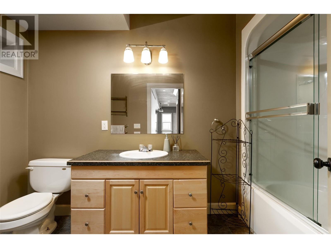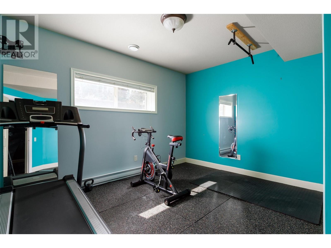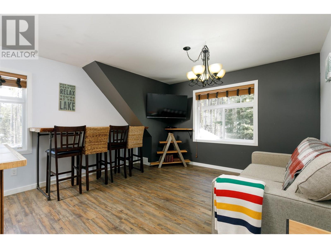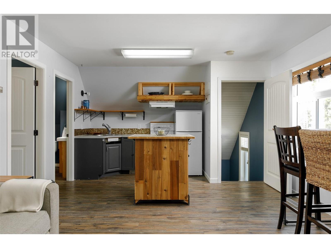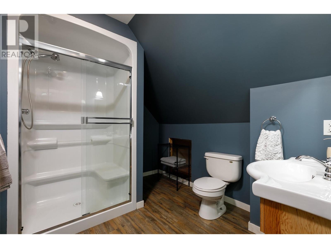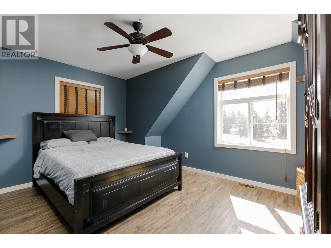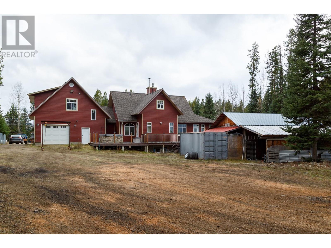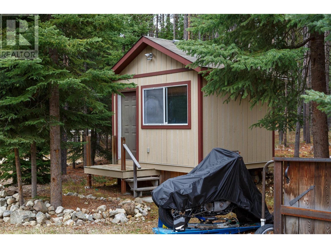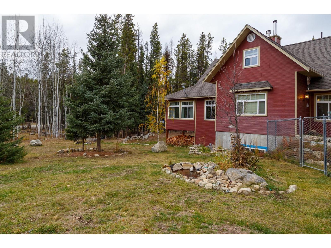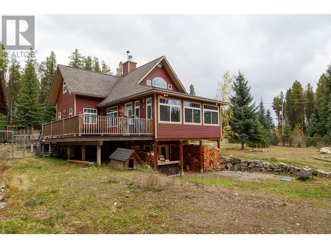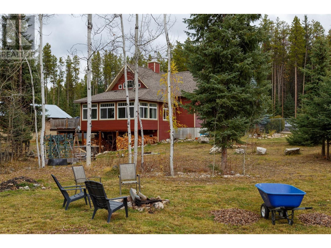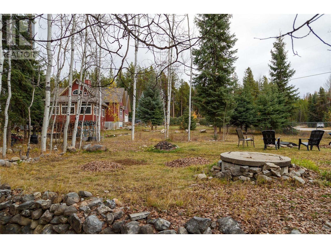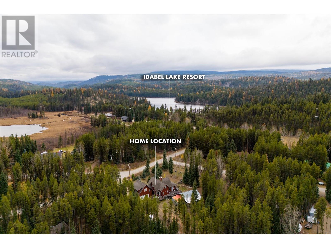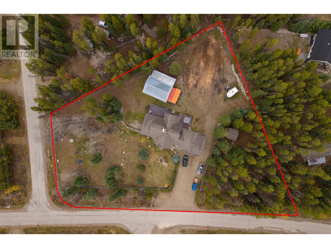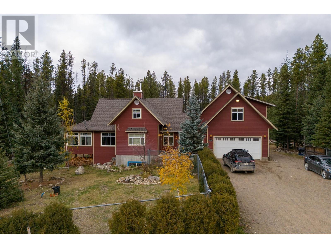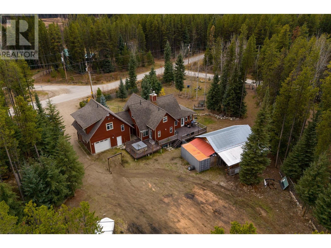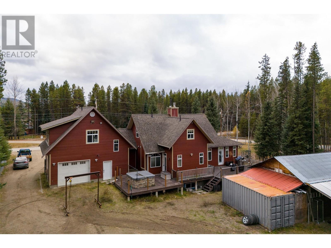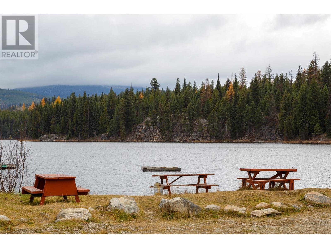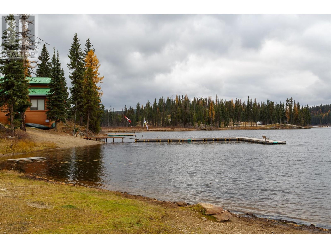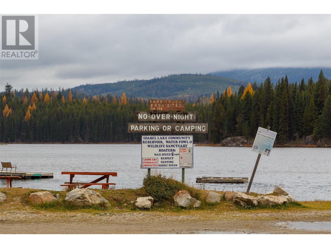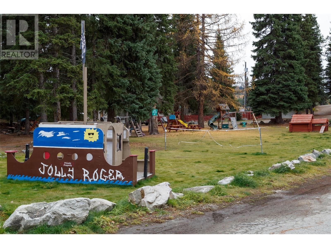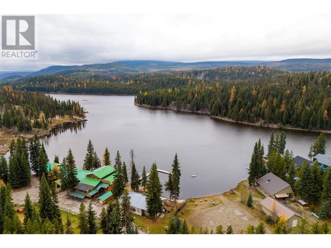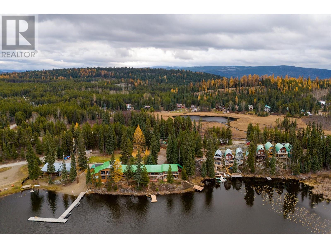5 Bedroom
5 Bathroom
3,725 ft2
Split Level Entry
Fireplace
Stove, See Remarks
Acreage
Landscaped, Level
$1,200,000
Welcome to this 4 Bedroom, 4 Bathroom home on 1+ Acre with Guest Suite, Detached Garage, Chicken Coop and more just a short drive up to Idabel Lake! Over an acre of peaceful, private land, this homestead offers a blend of comfort, and country charm. As you enter the home, you’re greeted by an open-concept floor plan with vaulted ceilings and an inviting sunroom. This home offers both formal and informal living areas, ideal for hosting gatherings or enjoying quiet time with loved ones. 4 spacious bedrooms and 4 beautifully designed bathrooms, a custom maple kitchen, a media set up downstairs as well as a fully equipped 1-bedroom, 1-bathroom guest suit for your visitors. For those of you looking for extra space to tinker there is a detached garage with room for all your vehicles and toys! For the omelette lovers there is a chicken coop with power and water so there can be farm fresh eggs all year round! Enjoy a fully fenced front yard providing security for pets and children and a cozy fire pit area — perfect for evenings spent under the stars! The property offers a wonderful balance of seclusion while still being close to local amenities. Whether you’re enjoying the spacious outdoor areas, tending to your garden or chickens, or simply relaxing by the fire, you’ll feel right at home. Close to the ski hill and a short drive to town! A great opportunity to own a private, secluded property with all the outdoor activities at the end of your driveway . Schedule your showing today! (id:60329)
Property Details
|
MLS® Number
|
10343691 |
|
Property Type
|
Single Family |
|
Neigbourhood
|
Joe Rich |
|
Amenities Near By
|
Recreation, Ski Area |
|
Community Features
|
Family Oriented, Rural Setting |
|
Features
|
Level Lot, Private Setting, Treed, Irregular Lot Size |
|
Parking Space Total
|
2 |
Building
|
Bathroom Total
|
5 |
|
Bedrooms Total
|
5 |
|
Appliances
|
Refrigerator, Dishwasher, Dryer, Microwave, Oven, Washer |
|
Architectural Style
|
Split Level Entry |
|
Basement Type
|
Full |
|
Constructed Date
|
2005 |
|
Construction Style Attachment
|
Detached |
|
Construction Style Split Level
|
Other |
|
Exterior Finish
|
Vinyl Siding |
|
Fireplace Fuel
|
Electric,gas,wood |
|
Fireplace Present
|
Yes |
|
Fireplace Total
|
3 |
|
Fireplace Type
|
Unknown,unknown,conventional |
|
Flooring Type
|
Ceramic Tile, Hardwood, Laminate |
|
Half Bath Total
|
1 |
|
Heating Fuel
|
Electric, Wood |
|
Heating Type
|
Stove, See Remarks |
|
Roof Material
|
Asphalt Shingle |
|
Roof Style
|
Unknown |
|
Stories Total
|
3 |
|
Size Interior
|
3,725 Ft2 |
|
Type
|
House |
|
Utility Water
|
Well |
Parking
|
Additional Parking
|
|
|
Detached Garage
|
2 |
Land
|
Acreage
|
Yes |
|
Fence Type
|
Chain Link, Fence |
|
Land Amenities
|
Recreation, Ski Area |
|
Landscape Features
|
Landscaped, Level |
|
Sewer
|
Septic Tank |
|
Size Irregular
|
1.1 |
|
Size Total
|
1.1 Ac|1 - 5 Acres |
|
Size Total Text
|
1.1 Ac|1 - 5 Acres |
|
Zoning Type
|
Unknown |
Rooms
| Level |
Type |
Length |
Width |
Dimensions |
|
Second Level |
Bedroom |
|
|
14'1'' x 10'6'' |
|
Second Level |
3pc Bathroom |
|
|
8' x 9'4'' |
|
Second Level |
Family Room |
|
|
12'5'' x 13'6'' |
|
Second Level |
Kitchen |
|
|
8'10'' x 9'5'' |
|
Second Level |
Bedroom |
|
|
10'1'' x 15'6'' |
|
Second Level |
Full Bathroom |
|
|
8'8'' x 11'7'' |
|
Lower Level |
Full Bathroom |
|
|
5'8'' x 11'8'' |
|
Lower Level |
Bedroom |
|
|
13'11'' x 11'9'' |
|
Lower Level |
Bedroom |
|
|
13'10'' x 12'3'' |
|
Lower Level |
Family Room |
|
|
17'3'' x 22'1'' |
|
Main Level |
2pc Bathroom |
|
|
3'1'' x 4'5'' |
|
Main Level |
5pc Ensuite Bath |
|
|
11'7'' x 14'4'' |
|
Main Level |
Primary Bedroom |
|
|
15'2'' x 12'3'' |
|
Main Level |
Other |
|
|
11'8'' x 23'5'' |
|
Main Level |
Living Room |
|
|
16'1'' x 23'5'' |
|
Main Level |
Kitchen |
|
|
15'1'' x 13'2'' |
|
Main Level |
Laundry Room |
|
|
5'4'' x 7'1'' |
|
Main Level |
Kitchen |
|
|
12'5'' x 8'1'' |
https://www.realtor.ca/real-estate/28178889/9360-sunset-road-kelowna-joe-rich
