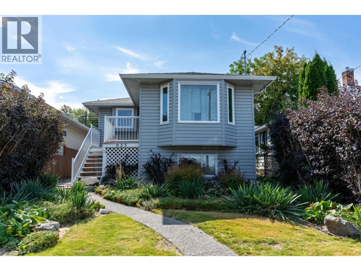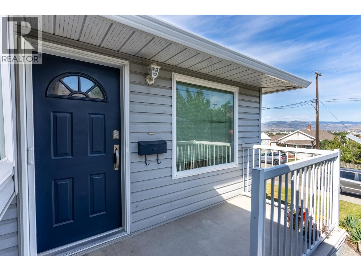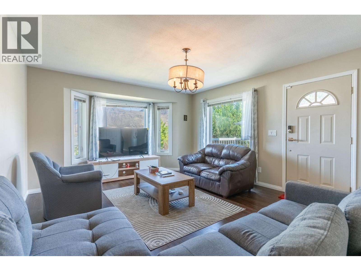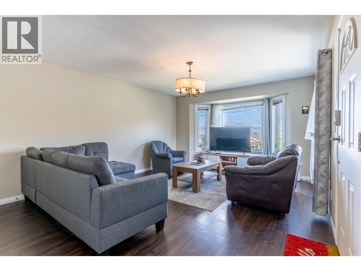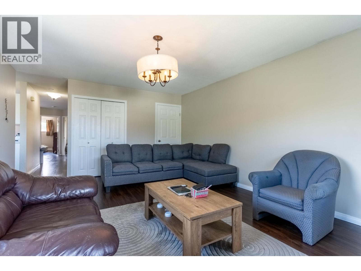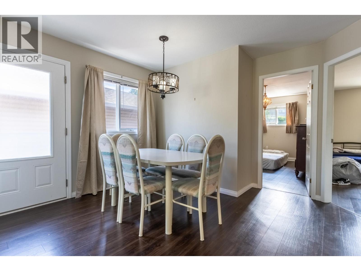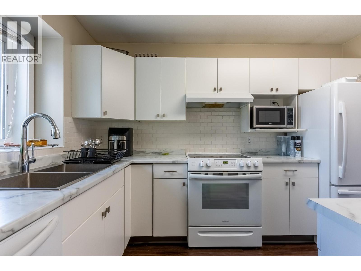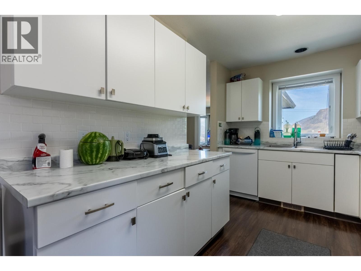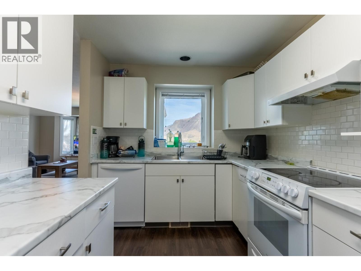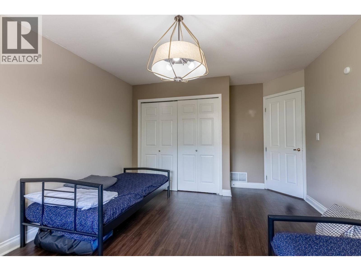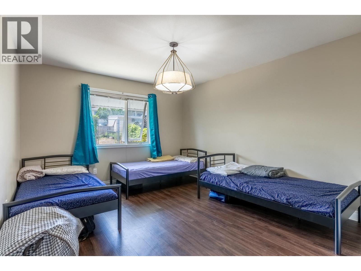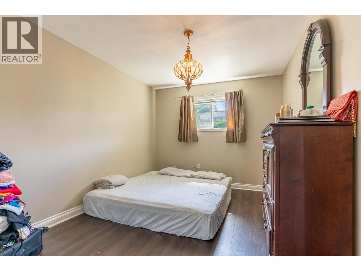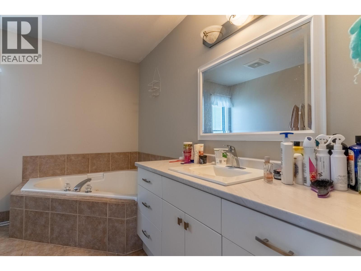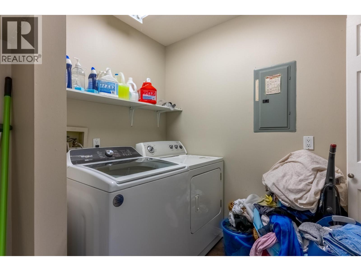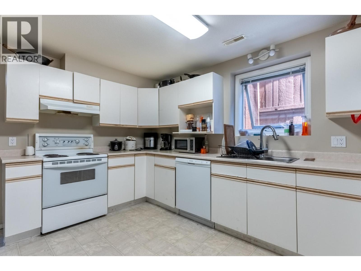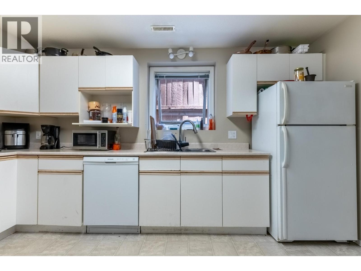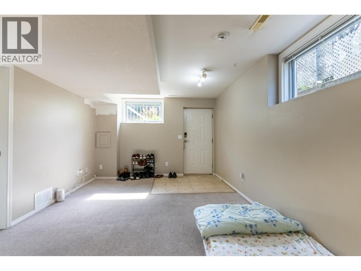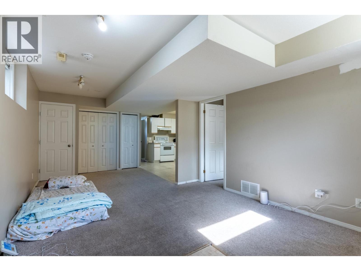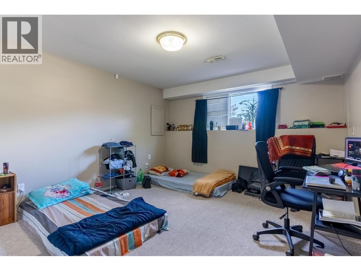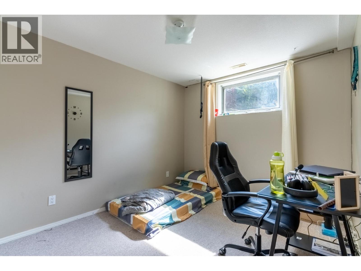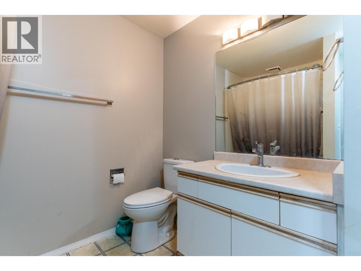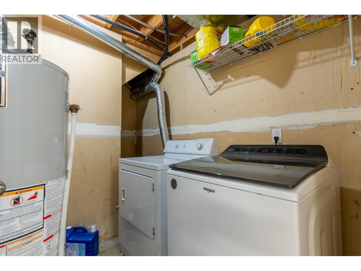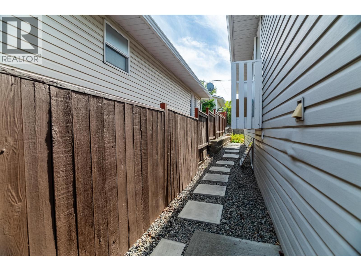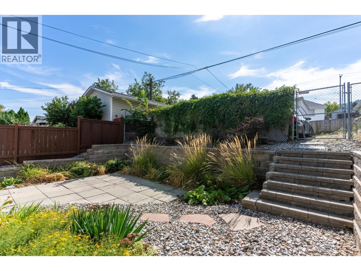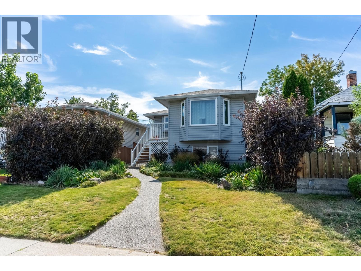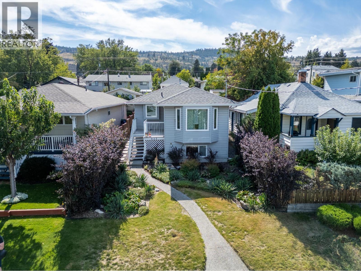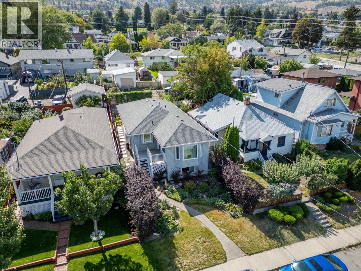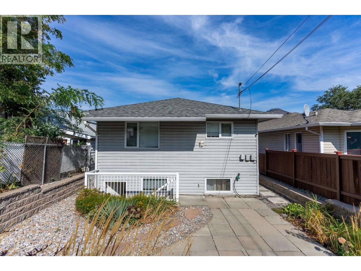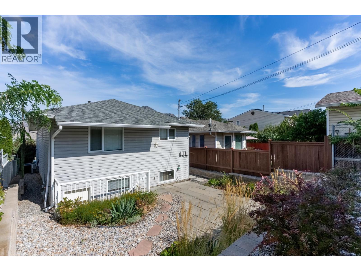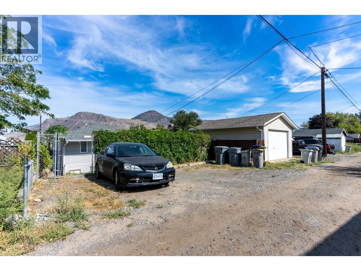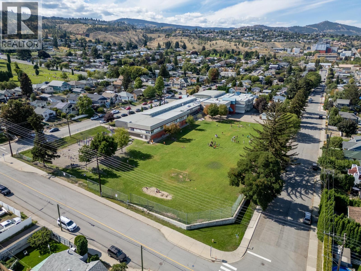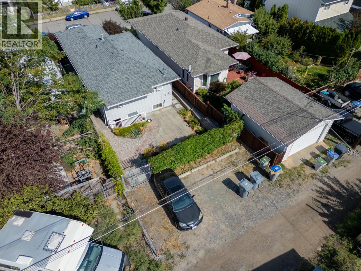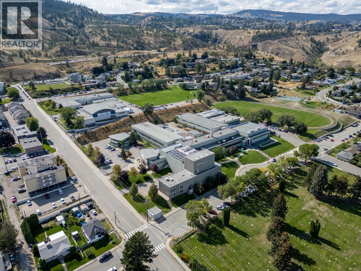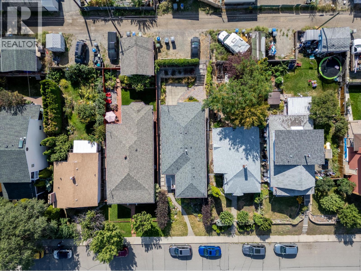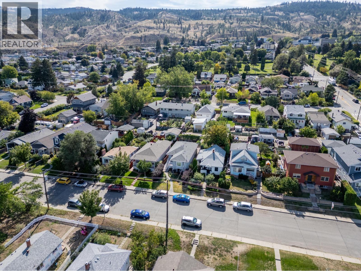4 Bedroom
2 Bathroom
2,128 ft2
Bungalow
Central Air Conditioning
Forced Air, See Remarks
Underground Sprinkler
$724,900
If you are looking for location then this is the right place! Tucked away in one of the best neighborhoods, this beautifully renovated 4-bedroom, 2-bathroom home is just what you've been searching for! With 2,239 sq. ft. of thoughtfully designed space, it's perfect for those who value comfort, convenience, and a touch of elegance. Each suite comes with its own separate laundry, making it ideal for families or those who prefer privacy and independence. You'll love the fresh upgrades, including a brand-new roof and AC, ensuring year-round comfort. There's ample parking, too, with 4 stalls at the back, making it easy for guests or extra vehicles. Located near S.K. Secondary School and just a short stroll from local shops, transit, and the hospital, this home is nestled in the heart of it all. Whether you're settling in for the long term or just stopping by, this place offers the best of both worlds; modern living with everything you need just around the corner. (id:60329)
Property Details
|
MLS® Number
|
10361356 |
|
Property Type
|
Single Family |
|
Neigbourhood
|
South Kamloops |
|
Parking Space Total
|
2 |
Building
|
Bathroom Total
|
2 |
|
Bedrooms Total
|
4 |
|
Appliances
|
Range, Refrigerator, Dishwasher, Washer & Dryer |
|
Architectural Style
|
Bungalow |
|
Constructed Date
|
1993 |
|
Construction Style Attachment
|
Detached |
|
Cooling Type
|
Central Air Conditioning |
|
Exterior Finish
|
Vinyl Siding |
|
Flooring Type
|
Ceramic Tile, Laminate, Mixed Flooring |
|
Heating Type
|
Forced Air, See Remarks |
|
Roof Material
|
Asphalt Shingle |
|
Roof Style
|
Unknown |
|
Stories Total
|
1 |
|
Size Interior
|
2,128 Ft2 |
|
Type
|
House |
|
Utility Water
|
Municipal Water |
Parking
Land
|
Acreage
|
No |
|
Landscape Features
|
Underground Sprinkler |
|
Sewer
|
Municipal Sewage System |
|
Size Irregular
|
0.09 |
|
Size Total
|
0.09 Ac|under 1 Acre |
|
Size Total Text
|
0.09 Ac|under 1 Acre |
|
Zoning Type
|
Unknown |
Rooms
| Level |
Type |
Length |
Width |
Dimensions |
|
Basement |
Bedroom |
|
|
13'0'' x 12'0'' |
|
Basement |
Bedroom |
|
|
12'0'' x 9'0'' |
|
Basement |
Living Room |
|
|
15'0'' x 8'0'' |
|
Basement |
Kitchen |
|
|
14'0'' x 9'0'' |
|
Basement |
4pc Bathroom |
|
|
Measurements not available |
|
Main Level |
Bedroom |
|
|
13'0'' x 10'0'' |
|
Main Level |
Primary Bedroom |
|
|
13'0'' x 12'0'' |
|
Main Level |
Living Room |
|
|
19'0'' x 13'0'' |
|
Main Level |
Dining Room |
|
|
9'0'' x 8'0'' |
|
Main Level |
Kitchen |
|
|
11'0'' x 8'0'' |
|
Main Level |
4pc Bathroom |
|
|
Measurements not available |
https://www.realtor.ca/real-estate/28801116/935-dominion-street-kamloops-south-kamloops
