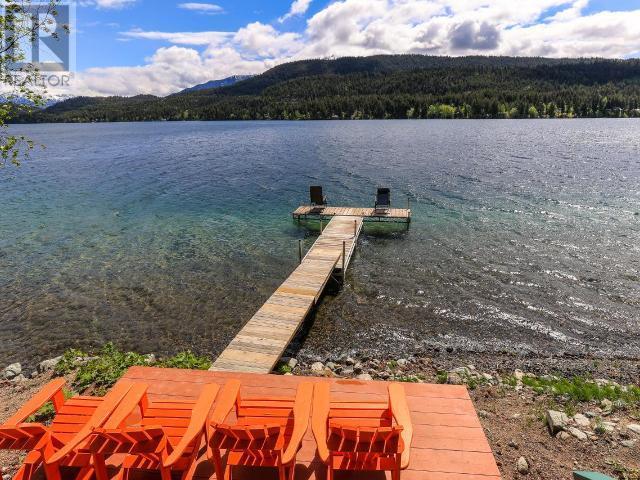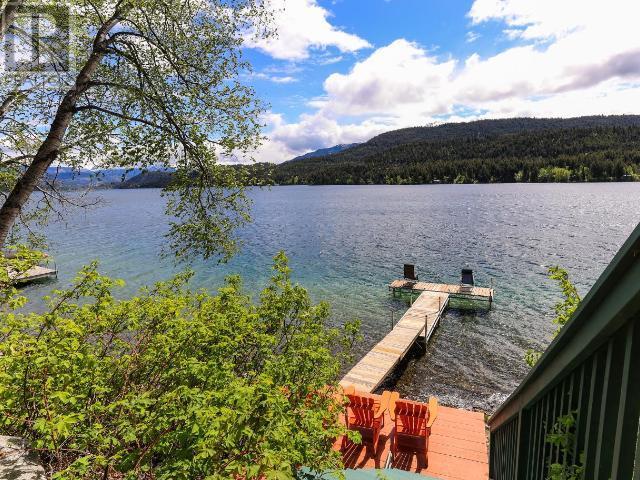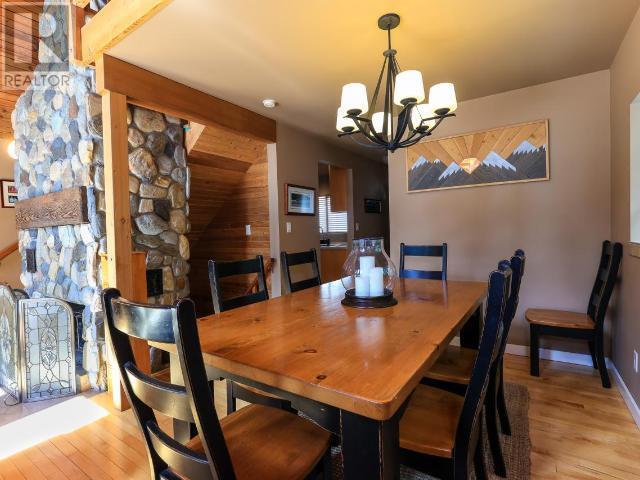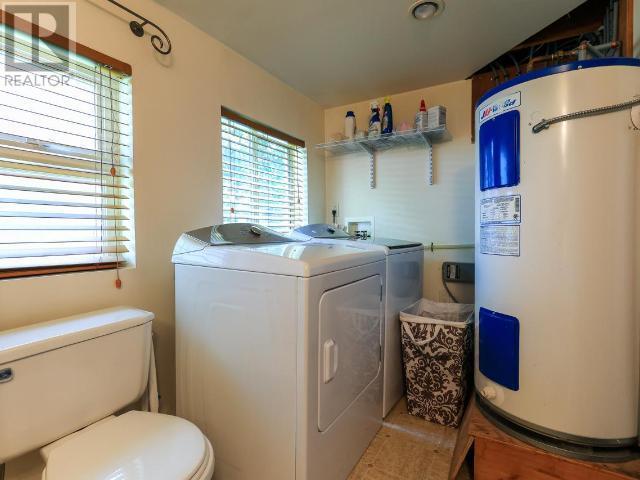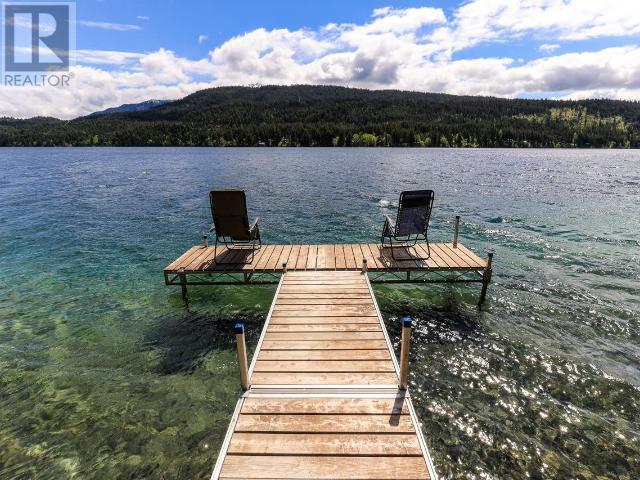2 Bedroom
1 Bathroom
1,450 ft2
Split Level Entry
Fireplace
Baseboard Heaters
Acreage
Landscaped
$1,225,000
NO SHOWINGS UNTIL MONDAY JUNE 16TH -Glorious Gun Lake Waterfront! Exquisite Timber- Frame Home! This property is set up for year round luxury living at the Lake. Main Floor offers Chef's Kitchen High End S/S Appliances, Alder Raised Panel Cabinets, Subway Tile Counter w/Backsplash, Maple Flooring throughout Main Floor, Main Floor Mud Room Entrance with Tile Floors, Main Floor 4 piece Bathroom. Open Concept Living/Dining with High Ceilings and River Rock Fire Place. Upstairs Loft offers spacious Master Bedroom. Downstairs offers Living Room w/Cozy Wood Stove, Bedroom, Cold Room, Laundry/Full Bathroom. New Wood Stove downstairs! Aluminum Framed Dock Complete with Adirondack Chairs to Enjoy the Stunning Scenery at Gun Lake....Call listing Realtor for full information (id:60329)
Property Details
|
MLS® Number
|
10351761 |
|
Property Type
|
Recreational |
|
Neigbourhood
|
Lillooet |
|
Amenities Near By
|
Golf Nearby |
|
Features
|
Private Setting, Balcony, Two Balconies |
|
Parking Space Total
|
3 |
Building
|
Bathroom Total
|
1 |
|
Bedrooms Total
|
2 |
|
Appliances
|
Range, Refrigerator, Washer & Dryer |
|
Architectural Style
|
Split Level Entry |
|
Basement Type
|
Full |
|
Constructed Date
|
1979 |
|
Construction Style Attachment
|
Detached |
|
Construction Style Split Level
|
Other |
|
Exterior Finish
|
Cedar Siding |
|
Fireplace Fuel
|
Wood |
|
Fireplace Present
|
Yes |
|
Fireplace Type
|
Conventional |
|
Flooring Type
|
Hardwood, Laminate |
|
Heating Fuel
|
Electric |
|
Heating Type
|
Baseboard Heaters |
|
Roof Material
|
Metal |
|
Roof Style
|
Unknown |
|
Stories Total
|
3 |
|
Size Interior
|
1,450 Ft2 |
|
Type
|
House |
|
Utility Water
|
Lake/river Water Intake |
Parking
Land
|
Access Type
|
Easy Access |
|
Acreage
|
Yes |
|
Land Amenities
|
Golf Nearby |
|
Landscape Features
|
Landscaped |
|
Sewer
|
See Remarks |
|
Size Irregular
|
1.05 |
|
Size Total
|
1.05 Ac|1 - 5 Acres |
|
Size Total Text
|
1.05 Ac|1 - 5 Acres |
|
Surface Water
|
Lake |
|
Zoning Type
|
Residential |
Rooms
| Level |
Type |
Length |
Width |
Dimensions |
|
Second Level |
Dining Nook |
|
|
6'0'' x 8'0'' |
|
Second Level |
Primary Bedroom |
|
|
10'0'' x 12'0'' |
|
Basement |
Other |
|
|
7'0'' x 7'0'' |
|
Basement |
Bedroom |
|
|
8'0'' x 9'0'' |
|
Basement |
Laundry Room |
|
|
6'0'' x 10'0'' |
|
Basement |
Living Room |
|
|
18'0'' x 12'5'' |
|
Main Level |
4pc Bathroom |
|
|
'' x 5'' |
|
Main Level |
Mud Room |
|
|
4'0'' x 6'0'' |
|
Main Level |
Living Room |
|
|
18'0'' x 13' |
|
Main Level |
Dining Room |
|
|
18' x 9' |
|
Main Level |
Kitchen |
|
|
6' x 7'3'' |
Utilities
|
Electricity
|
Available |
|
Telephone
|
Available |
|
Water
|
Available |
https://www.realtor.ca/real-estate/28452976/9348-gun-lake-w-road-gold-bridge-lillooet
