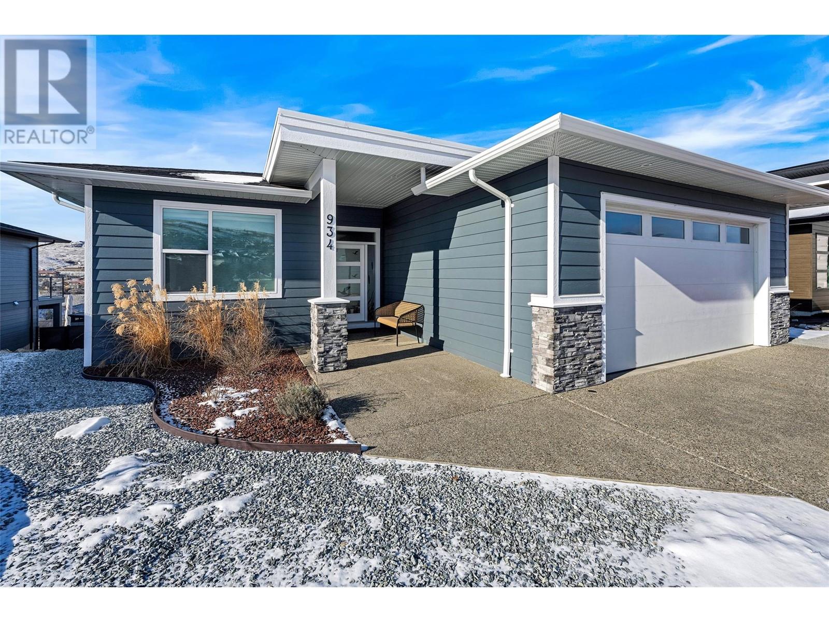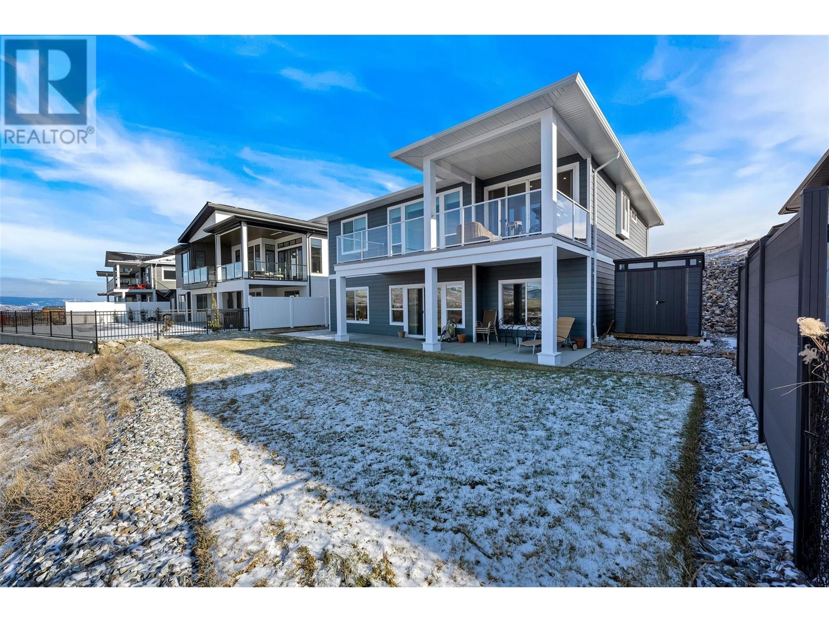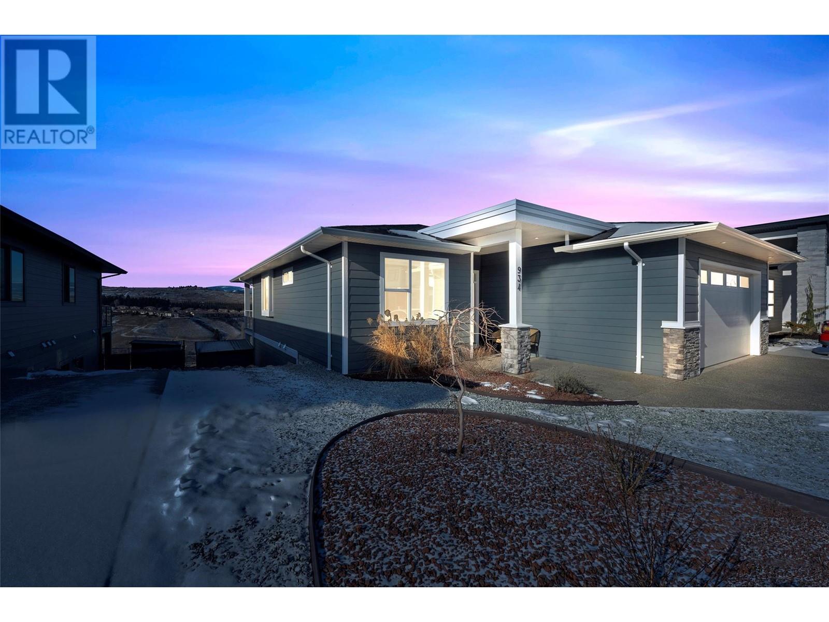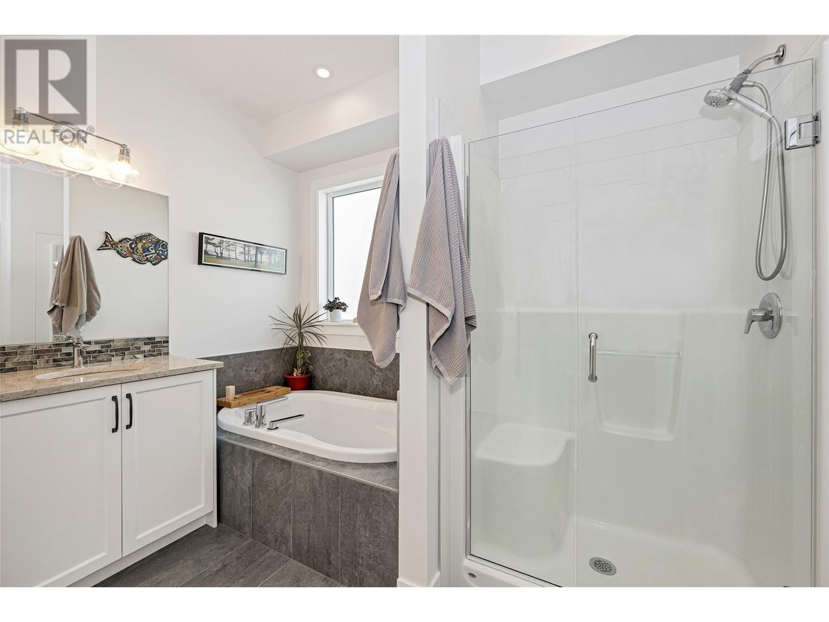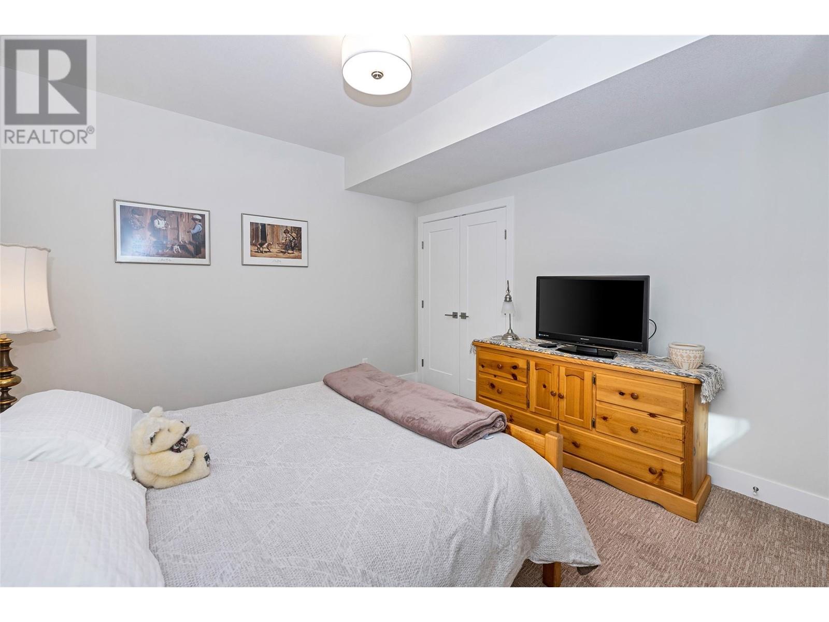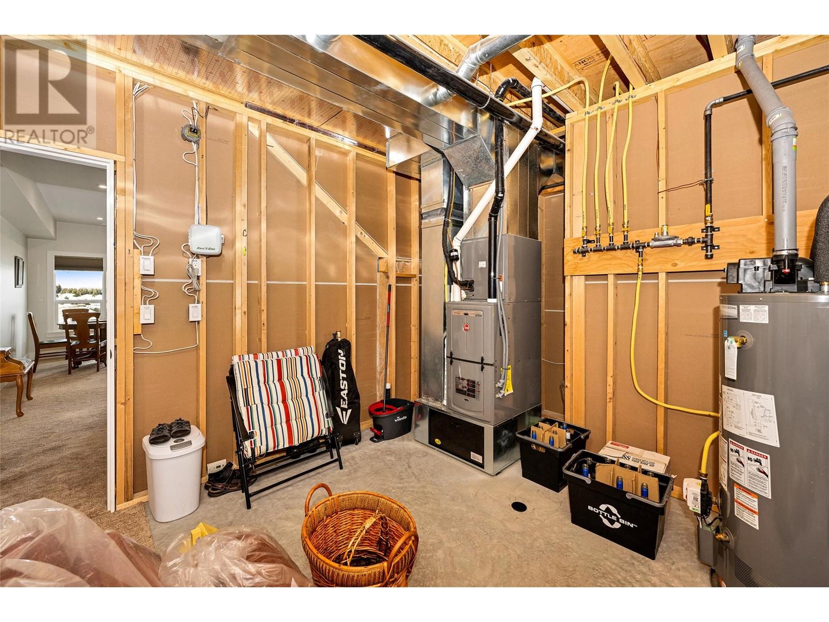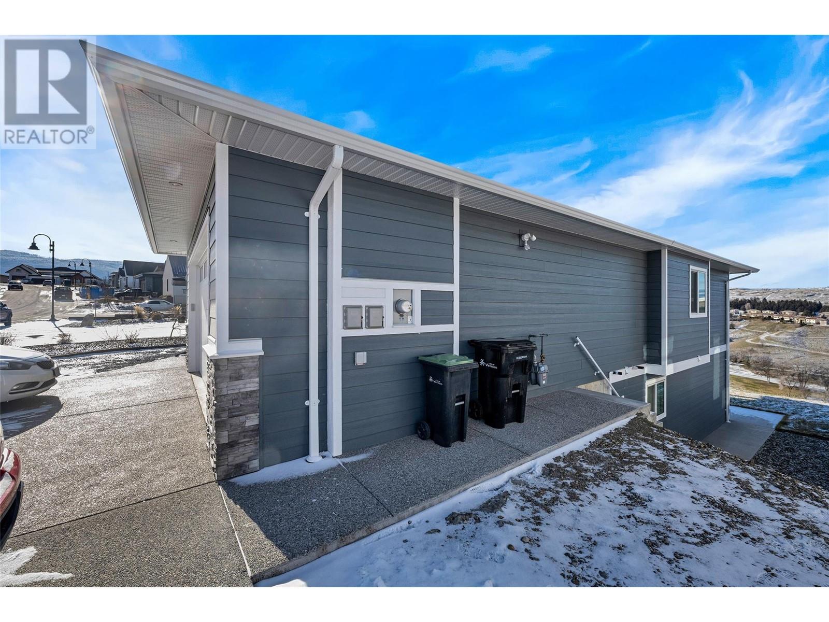3 Bedroom
3 Bathroom
2,325 ft2
Ranch
Fireplace
Central Air Conditioning
Forced Air
Underground Sprinkler
$1,199,000
Located on Middleton Mountain in one of the most sought-after neighbourhoods in Vernon, this lovely home boasts an expansive view that includes the Vernon Golf & Country Club and Kalamalka Lake. In addition to great access to walking trails and beaches, it is also just 30 minutes to Silver Star Mountain Ski area or the Kelowna airport. Built in 2023, this near new level-entry rancher has 3 bedrooms, an open concept living area, larger windows with custom blinds, gas fireplace, gourmet kitchen with island & breakfast bar, quartz countertops, beautiful appliances, spacious primary bedroom with gorgeous ensuite c/w shower & soaker tub and a large walk-in closet. Second bedroom on the main floor could be used as a den. The laundry room is also conveniently located on the main floor. The walkout basement consists of one-bedroom, full bathroom, large family room, and an additional 820 sq ft of unfinished area ideal for storage, summer kitchen and/or a fourth bedroom. The lower level has also been roughed-in for a suite. Both levels offer sliding glass doors to large deck and patio areas. Double garage with 3 additional parking spots in driveway. Private rear yard has an unobstructed view, a shed and underground sprinklers. Front yard is xeriscaped with inground drip irrigation. (id:60329)
Property Details
|
MLS® Number
|
10334684 |
|
Property Type
|
Single Family |
|
Neigbourhood
|
Middleton Mountain Vernon |
|
Features
|
Two Balconies |
|
Parking Space Total
|
5 |
|
View Type
|
Lake View, Mountain View |
Building
|
Bathroom Total
|
3 |
|
Bedrooms Total
|
3 |
|
Appliances
|
Refrigerator, Dishwasher, Range - Electric, Microwave, Washer & Dryer |
|
Architectural Style
|
Ranch |
|
Constructed Date
|
2023 |
|
Construction Style Attachment
|
Detached |
|
Cooling Type
|
Central Air Conditioning |
|
Fireplace Fuel
|
Gas |
|
Fireplace Present
|
Yes |
|
Fireplace Type
|
Unknown |
|
Flooring Type
|
Carpeted, Ceramic Tile, Hardwood |
|
Heating Type
|
Forced Air |
|
Roof Material
|
Asphalt Shingle |
|
Roof Style
|
Unknown |
|
Stories Total
|
2 |
|
Size Interior
|
2,325 Ft2 |
|
Type
|
House |
|
Utility Water
|
Municipal Water |
Parking
Land
|
Acreage
|
No |
|
Landscape Features
|
Underground Sprinkler |
|
Sewer
|
Municipal Sewage System |
|
Size Irregular
|
0.2 |
|
Size Total
|
0.2 Ac|under 1 Acre |
|
Size Total Text
|
0.2 Ac|under 1 Acre |
|
Zoning Type
|
Unknown |
Rooms
| Level |
Type |
Length |
Width |
Dimensions |
|
Basement |
Storage |
|
|
37'10'' x 10' |
|
Basement |
Utility Room |
|
|
12'6'' x 12' |
|
Basement |
Bedroom |
|
|
12'4'' x 12'4'' |
|
Basement |
4pc Bathroom |
|
|
9'6'' x 5' |
|
Basement |
Family Room |
|
|
27'6'' x 15' |
|
Main Level |
Foyer |
|
|
13' x 6' |
|
Main Level |
Laundry Room |
|
|
8' x 7'6'' |
|
Main Level |
4pc Bathroom |
|
|
8'6'' x 5' |
|
Main Level |
Bedroom |
|
|
12'6'' x 11' |
|
Main Level |
5pc Ensuite Bath |
|
|
10'6'' x 10'6'' |
|
Main Level |
Primary Bedroom |
|
|
14' x 13' |
|
Main Level |
Living Room |
|
|
15' x 14' |
|
Main Level |
Dining Room |
|
|
11'6'' x 9'6'' |
|
Main Level |
Kitchen |
|
|
11'6'' x 11'6'' |
https://www.realtor.ca/real-estate/27890904/934-mt-griffin-road-vernon-middleton-mountain-vernon
