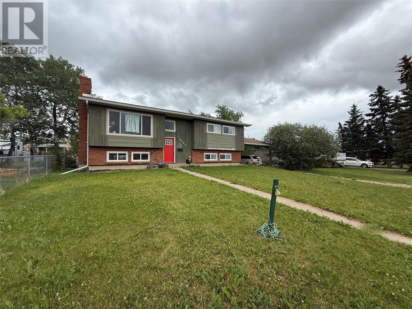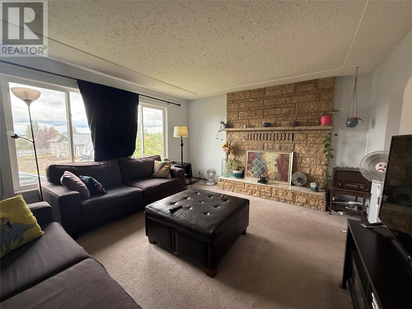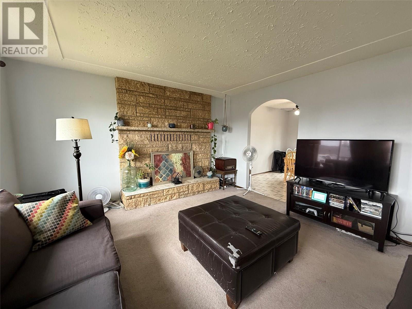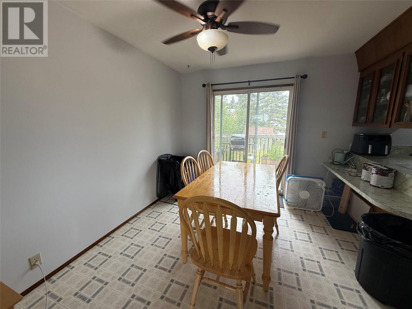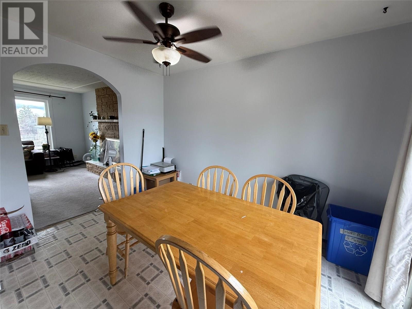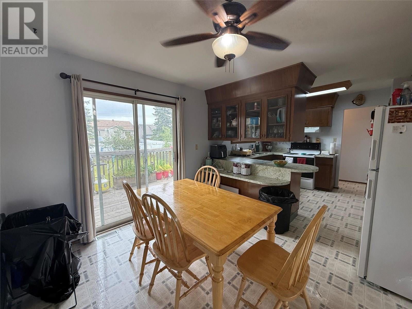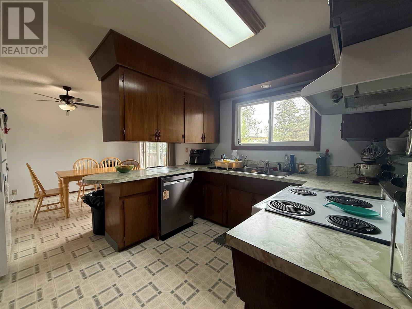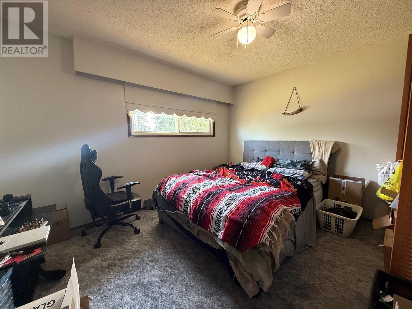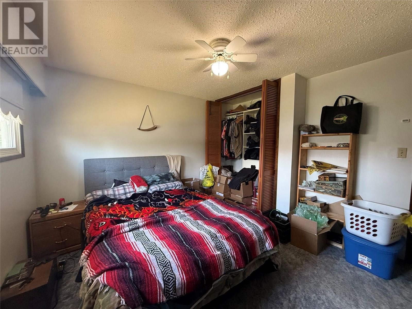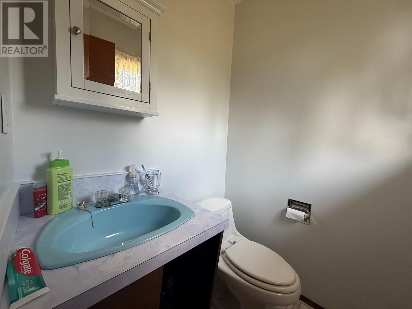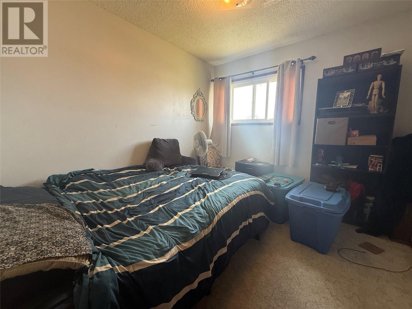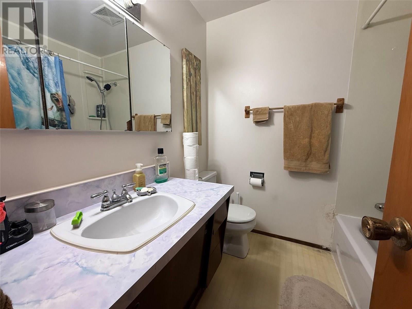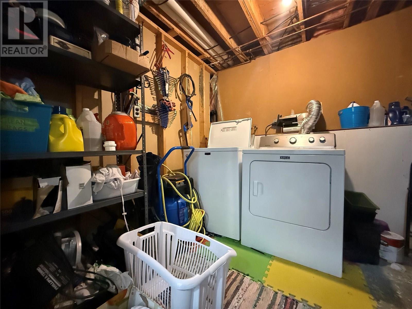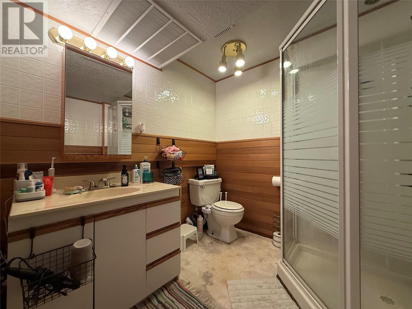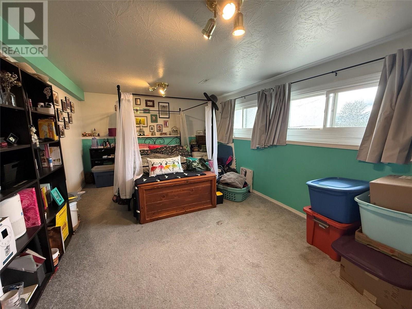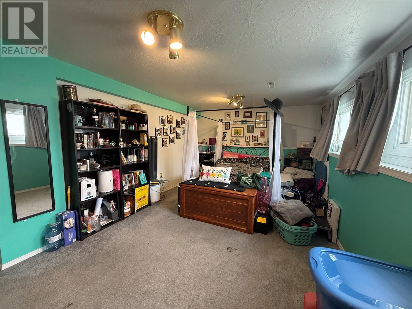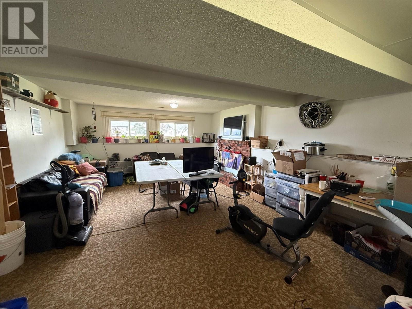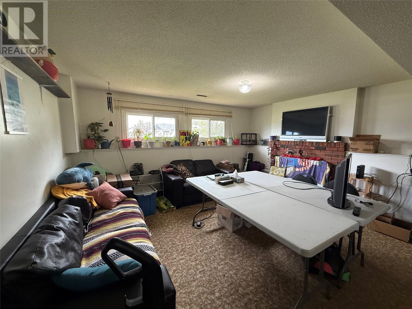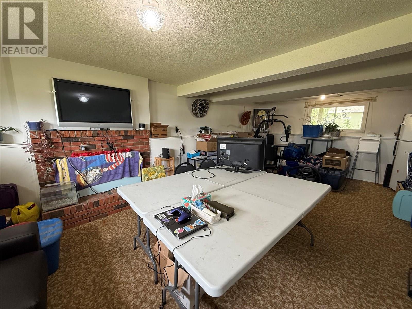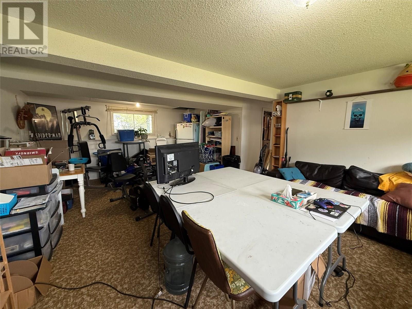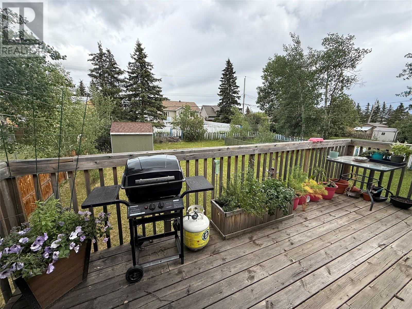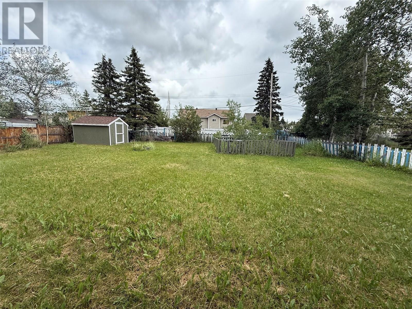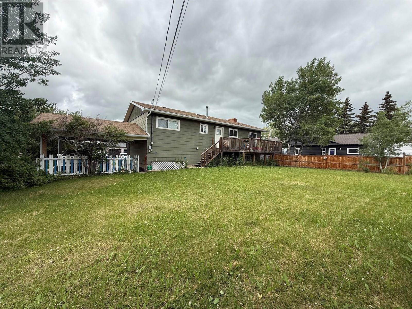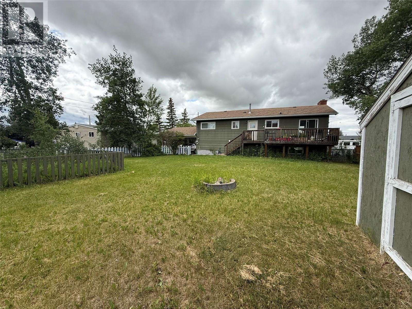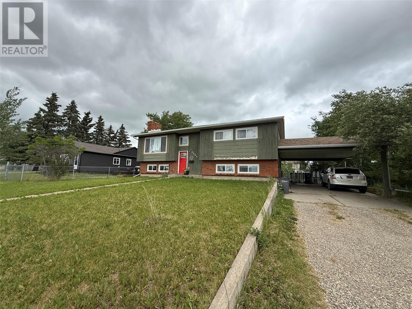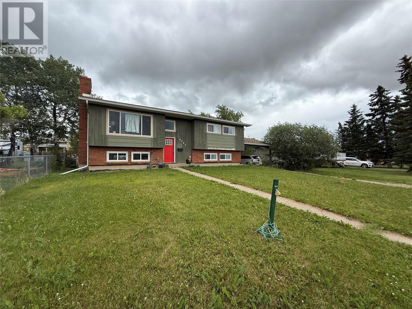9304 9 Street Dawson Creek, British Columbia V1G 3S3
4 Bedroom
3 Bathroom
1,920 ft2
Split Level Entry
Fireplace
Forced Air, See Remarks
$315,000
SPACIOUS & LARGE LOT! This family home is situated on an oversized lot with a yard to house all your needs. The home features 4 bedrooms and 3 bathrooms including the primary bedroom with 2pc ensuite. Kitchen & dining room have patio doors out to the deck plus views into the living space. Downstairs you will find a rec space, huge bedroom, 3pc bathroom and great extra storage areas. Park your vehicle in the carport out of the elements on this property. Contact today to book your viewing. (id:60329)
Property Details
| MLS® Number | 10355111 |
| Property Type | Single Family |
| Neigbourhood | Dawson Creek |
Building
| Bathroom Total | 3 |
| Bedrooms Total | 4 |
| Appliances | Range, Refrigerator, Dishwasher, Dryer, Washer |
| Architectural Style | Split Level Entry |
| Basement Type | Full |
| Constructed Date | 1976 |
| Construction Style Attachment | Detached |
| Construction Style Split Level | Other |
| Exterior Finish | Brick, Wood |
| Fireplace Fuel | Wood |
| Fireplace Present | Yes |
| Fireplace Type | Conventional |
| Flooring Type | Carpeted, Laminate |
| Half Bath Total | 1 |
| Heating Type | Forced Air, See Remarks |
| Roof Material | Vinyl Shingles |
| Roof Style | Unknown |
| Stories Total | 2 |
| Size Interior | 1,920 Ft2 |
| Type | House |
| Utility Water | Municipal Water |
Parking
| Carport |
Land
| Acreage | No |
| Fence Type | Fence |
| Sewer | Municipal Sewage System |
| Size Irregular | 0.21 |
| Size Total | 0.21 Ac|under 1 Acre |
| Size Total Text | 0.21 Ac|under 1 Acre |
| Zoning Type | Unknown |
Rooms
| Level | Type | Length | Width | Dimensions |
|---|---|---|---|---|
| Basement | 3pc Bathroom | Measurements not available | ||
| Basement | Laundry Room | 6'7'' x 11'5'' | ||
| Basement | Bedroom | 11'1'' x 18'4'' | ||
| Basement | Storage | 7'8'' x 11'0'' | ||
| Basement | Recreation Room | 22'2'' x 14'5'' | ||
| Main Level | 4pc Bathroom | Measurements not available | ||
| Main Level | 2pc Ensuite Bath | Measurements not available | ||
| Main Level | Primary Bedroom | 11'5'' x 13'2'' | ||
| Main Level | Bedroom | 9'4'' x 10'2'' | ||
| Main Level | Bedroom | 9'4'' x 10'2'' | ||
| Main Level | Dining Room | 10'1'' x 11'5'' | ||
| Main Level | Living Room | 13'5'' x 15'0'' | ||
| Main Level | Kitchen | 9'0'' x 11'5'' |
https://www.realtor.ca/real-estate/28571847/9304-9-street-dawson-creek-dawson-creek
Contact Us
Contact us for more information
