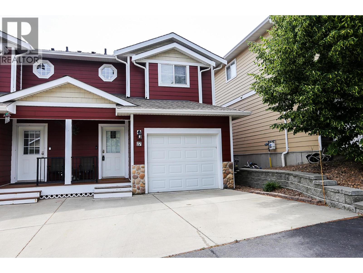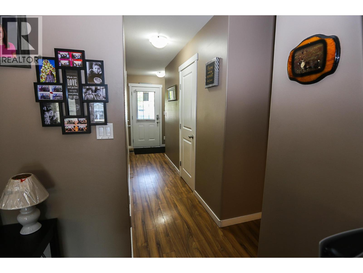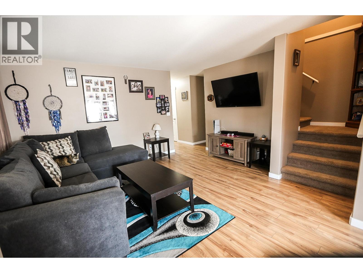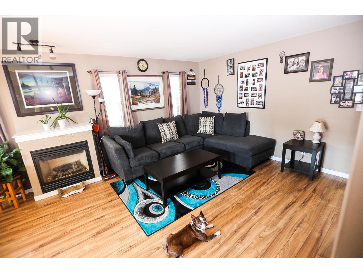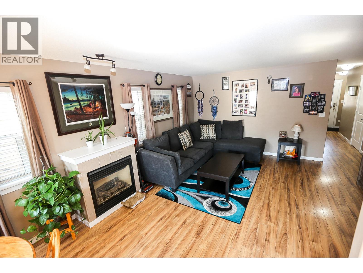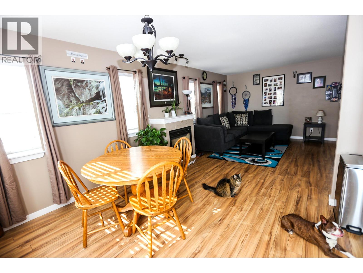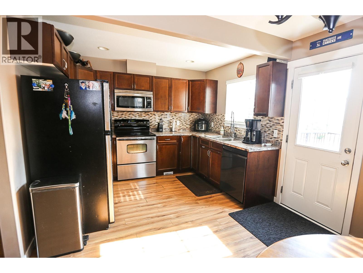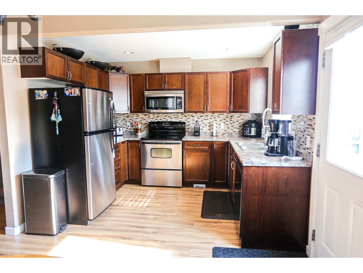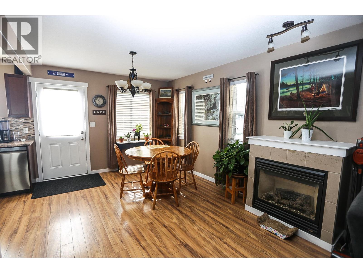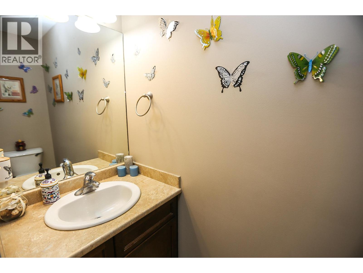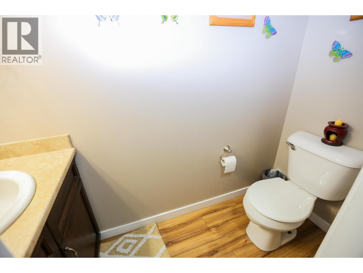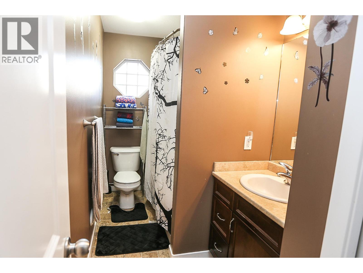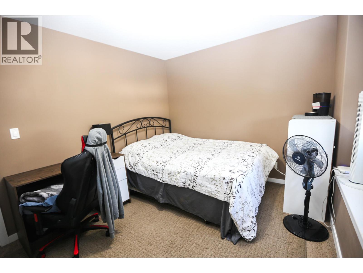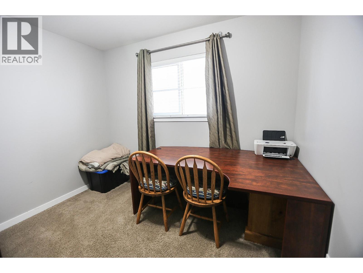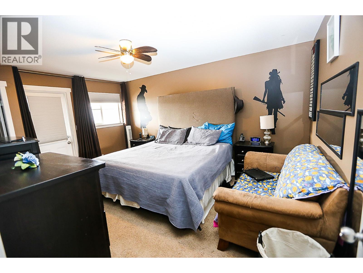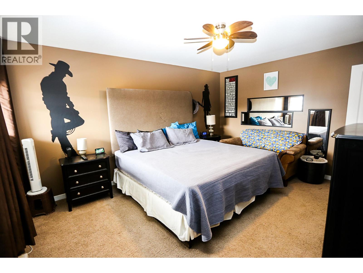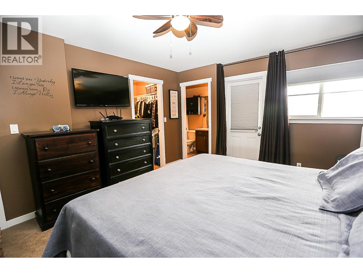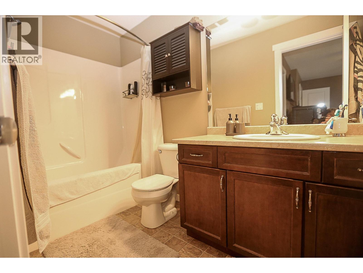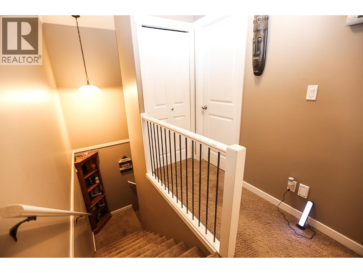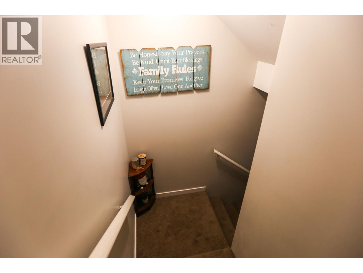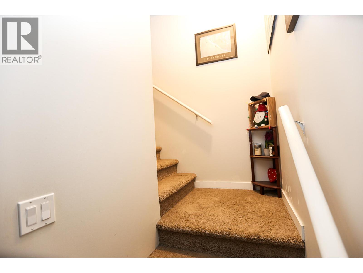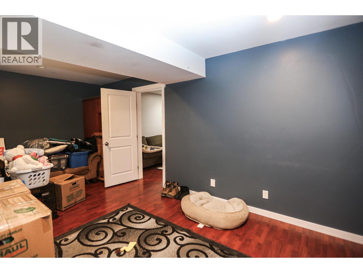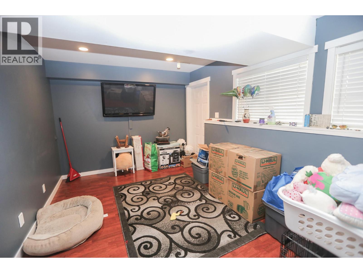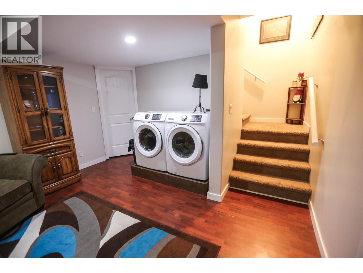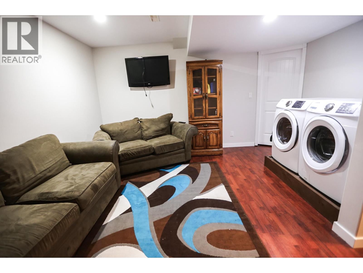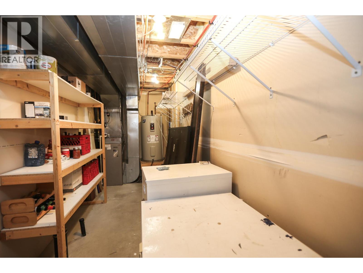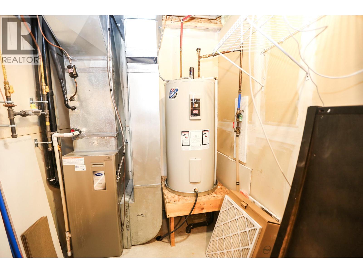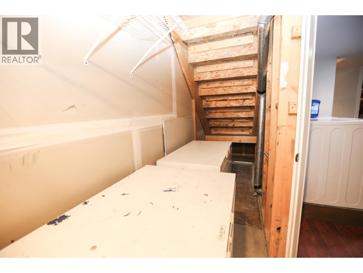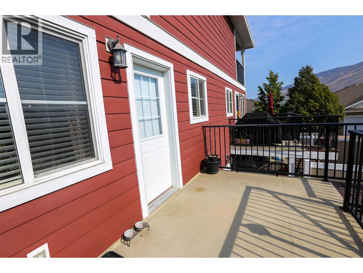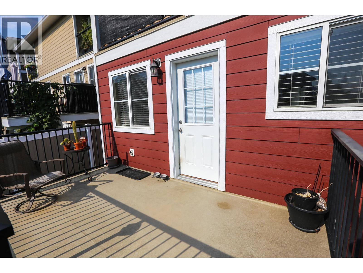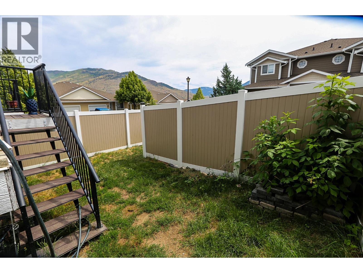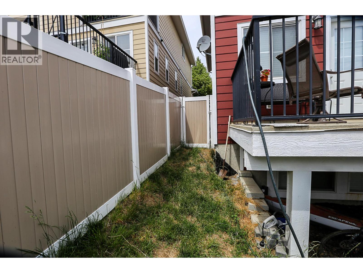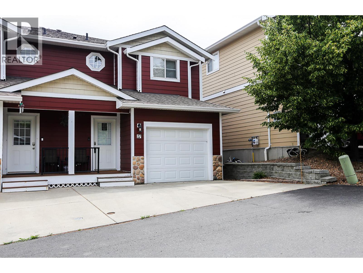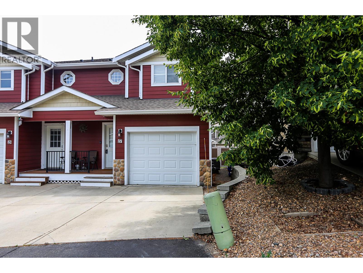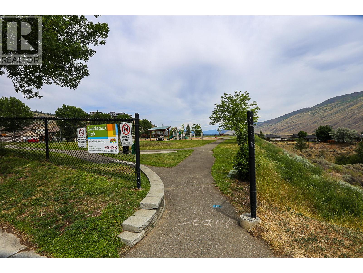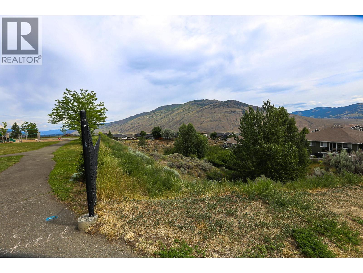930 Stagecoach Drive Unit# 17 Kamloops, British Columbia V2B 0A9
$670,000Maintenance, Property Management
$140 Monthly
Maintenance, Property Management
$140 MonthlyNestled in the highly sought-after Bachelor Heights community, this spacious 4-bedroom, 2.5-bath townhouse offers an exceptional combination of comfort, functionality, and style. The open-concept main floor seamlessly integrates the living, dining, and kitchen areas, creating a bright and welcoming environment that is ideal for both entertaining and day-to-day living. From the main level, step out onto the deck to enjoy sweeping valley and mountain views, a perfect setting for outdoor dining and relaxation. The upper floor is thoughtfully designed, featuring a generous primary suite with a walk-in closet and a full ensuite bath. Two additional bedrooms and a well-appointed 4-piece main bathroom provide comfortable accommodations for family or guests. The finished basement enhances the home’s versatility, offering a fourth bedroom, utility room, and a combined family and laundry room with walk-out access to the fully fenced backyard. A side gate provides easy access from the yard to the front of the property. Additional features include central air conditioning, a single-car garage, and an economical bare land strata permitting pets and rentals (with restrictions). Guest parking is available. Stagecoach Park is nearby, offering convenient access to green space and recreation. All measurements are approximate and should be verified if important. Quick possession is available, making this a rare opportunity to move in and enjoy right away—book your showing today. (id:60329)
Property Details
| MLS® Number | 10351453 |
| Property Type | Single Family |
| Neigbourhood | Batchelor Heights |
| Community Name | The Ridge |
| Community Features | Rentals Allowed With Restrictions |
| Parking Space Total | 1 |
Building
| Bathroom Total | 3 |
| Bedrooms Total | 4 |
| Architectural Style | Split Level Entry |
| Basement Type | Full |
| Constructed Date | 2007 |
| Construction Style Attachment | Attached |
| Construction Style Split Level | Other |
| Cooling Type | Central Air Conditioning |
| Half Bath Total | 1 |
| Heating Type | Forced Air, See Remarks |
| Roof Material | Asphalt Shingle |
| Roof Style | Unknown |
| Stories Total | 3 |
| Size Interior | 1,649 Ft2 |
| Type | Row / Townhouse |
| Utility Water | Municipal Water |
Parking
| Attached Garage | 1 |
Land
| Acreage | No |
| Fence Type | Fence |
| Sewer | Municipal Sewage System |
| Size Total Text | Under 1 Acre |
| Zoning Type | Unknown |
Rooms
| Level | Type | Length | Width | Dimensions |
|---|---|---|---|---|
| Second Level | Bedroom | 9'1'' x 10' | ||
| Second Level | Bedroom | 10'7'' x 10'8'' | ||
| Second Level | Primary Bedroom | 12'3'' x 15'8'' | ||
| Second Level | 4pc Ensuite Bath | Measurements not available | ||
| Second Level | 4pc Bathroom | Measurements not available | ||
| Basement | Utility Room | 17' x 6' | ||
| Basement | Bedroom | 10'2'' x 18' | ||
| Basement | Recreation Room | 12'8'' x 11'9'' | ||
| Main Level | Kitchen | 8' x 10'3'' | ||
| Main Level | Dining Room | 10'6'' x 10'4'' | ||
| Main Level | Living Room | 14'7'' x 13'6'' | ||
| Main Level | 2pc Bathroom | Measurements not available |
https://www.realtor.ca/real-estate/28468650/930-stagecoach-drive-unit-17-kamloops-batchelor-heights
Contact Us
Contact us for more information
