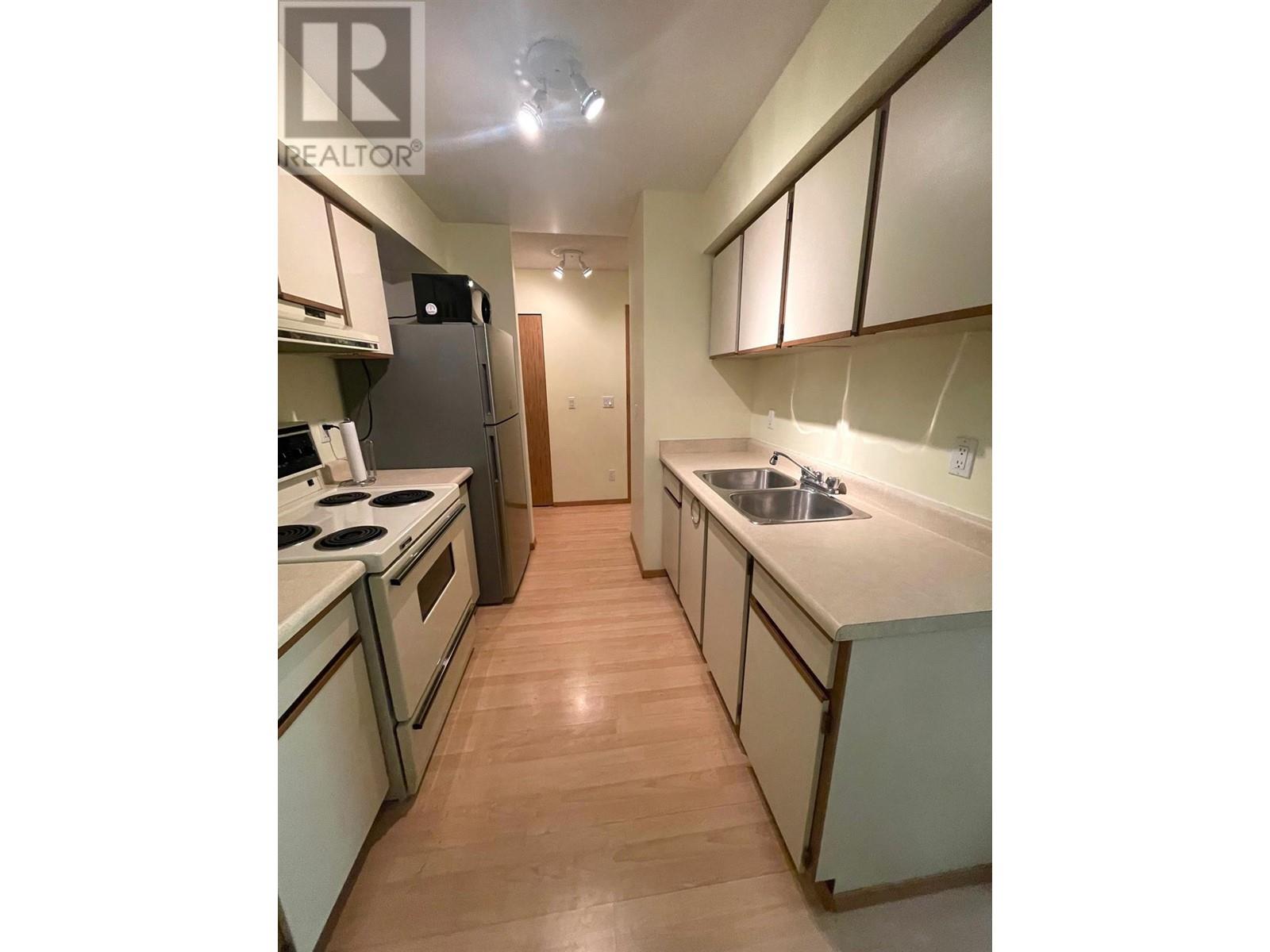93 Deerborne Drive Unit# 306 Elkford, British Columbia V0B 1G0
$134,900Maintenance,
$263.71 Monthly
Maintenance,
$263.71 MonthlyTop floor one bedroom in the quiet Deerborne building. This unit has a great location in the building located on the fire wall across from the laundry room and the cool side of the building. Inside the unit you will be just as pleased as you are with the building itself. With ample storage through-out including a nice sized storage room inside the unit, which is perfect for you recreation equipment. The walk-through kitchen has plenty of cupboards and full-sized appliances. The large, dedicated dining room will accommodate a full family. The living room leads to the patio which look out to the great wild wilderness Elkford is known for. You could sit out here all day and just watch the animals big and small make their way about their day. This building is popular with both full time and recreation owners. Call your local trusted realtor today to book your private viewing today. (id:60329)
Property Details
| MLS® Number | 10344983 |
| Property Type | Single Family |
| Neigbourhood | Elkford |
| Community Name | Deerborne |
| Community Features | Pets Allowed, Pet Restrictions |
| Parking Space Total | 1 |
Building
| Bathroom Total | 1 |
| Bedrooms Total | 1 |
| Architectural Style | Other |
| Constructed Date | 1994 |
| Heating Type | Baseboard Heaters |
| Stories Total | 1 |
| Size Interior | 642 Ft2 |
| Type | Apartment |
| Utility Water | Municipal Water |
Parking
| Other |
Land
| Acreage | No |
| Sewer | Municipal Sewage System |
| Size Total Text | Under 1 Acre |
| Zoning Type | Unknown |
Rooms
| Level | Type | Length | Width | Dimensions |
|---|---|---|---|---|
| Main Level | Full Bathroom | Measurements not available | ||
| Main Level | Storage | 5'0'' x 6'3'' | ||
| Main Level | Dining Room | 7'10'' x 7'10'' | ||
| Main Level | Primary Bedroom | 13'1'' x 12'9'' | ||
| Main Level | Living Room | 11'6'' x 14'2'' | ||
| Main Level | Kitchen | 7'10'' x 7'10'' |
https://www.realtor.ca/real-estate/28223826/93-deerborne-drive-unit-306-elkford-elkford
Contact Us
Contact us for more information














