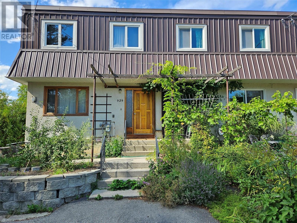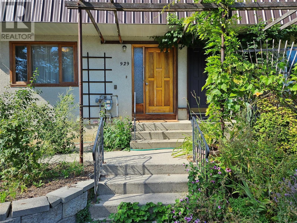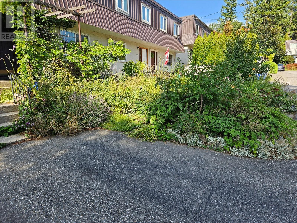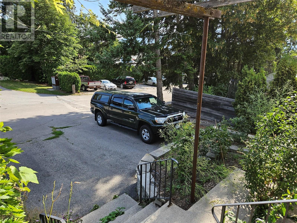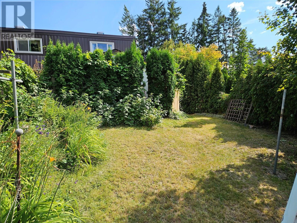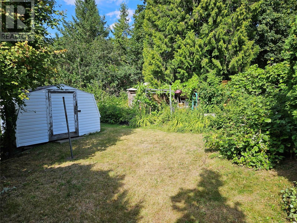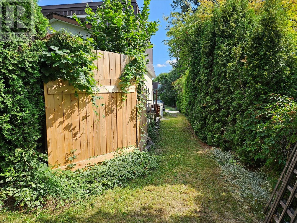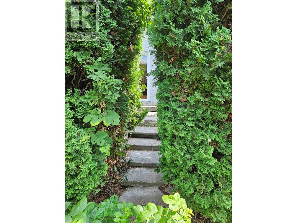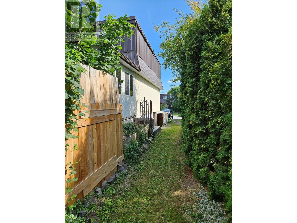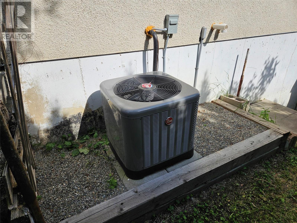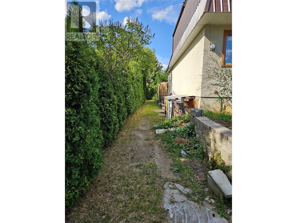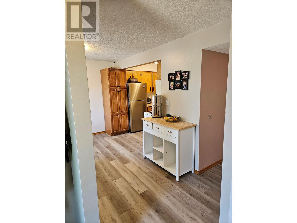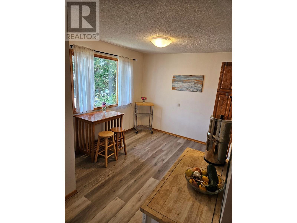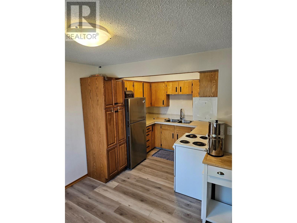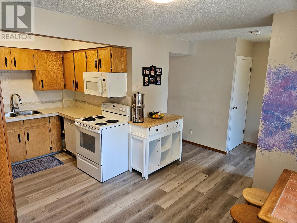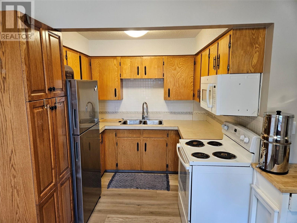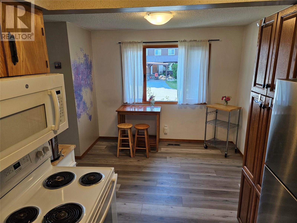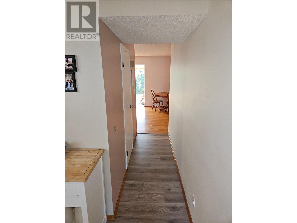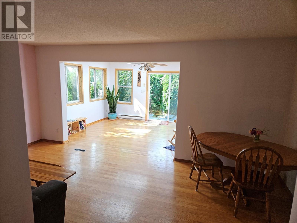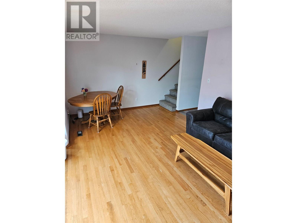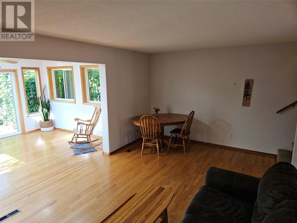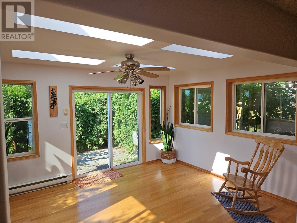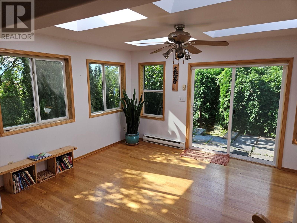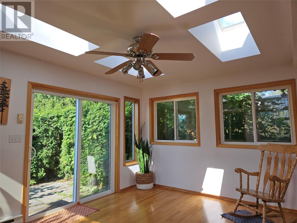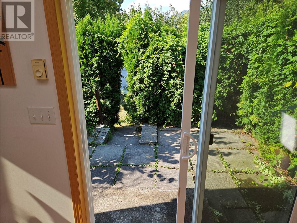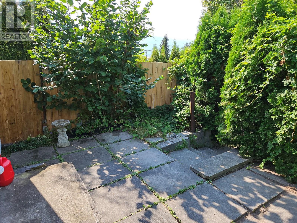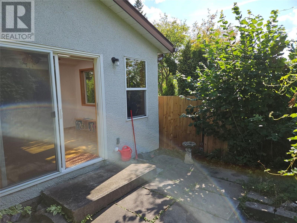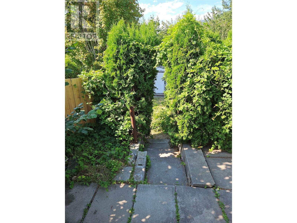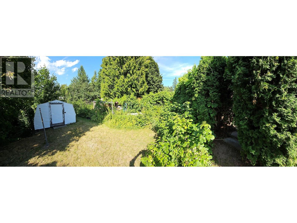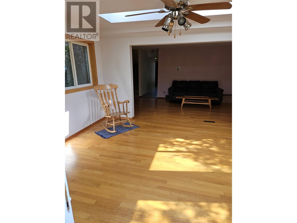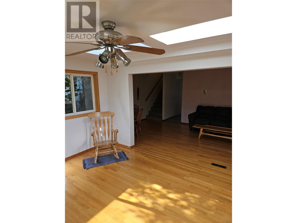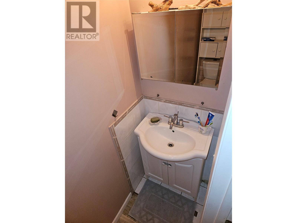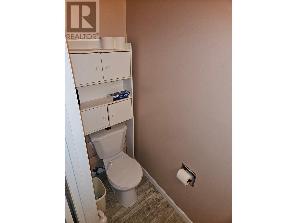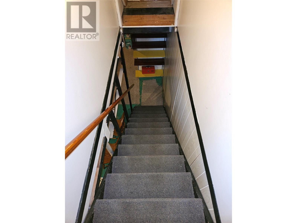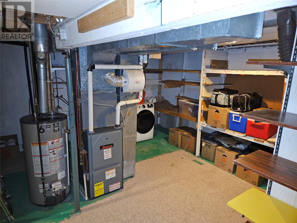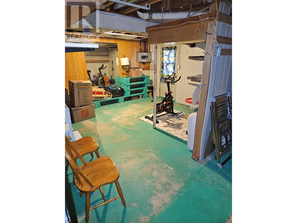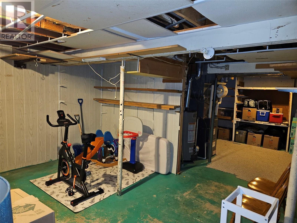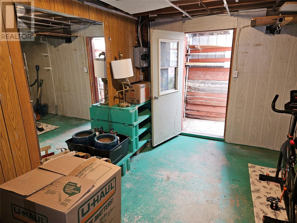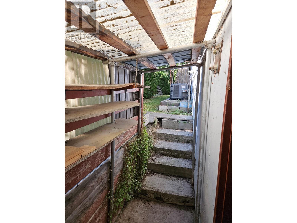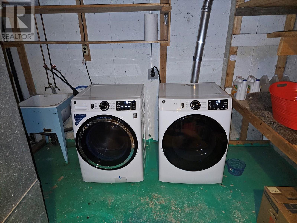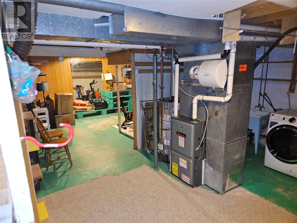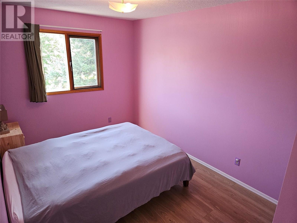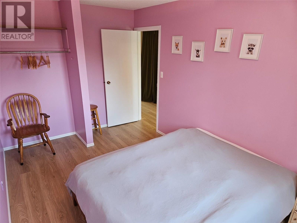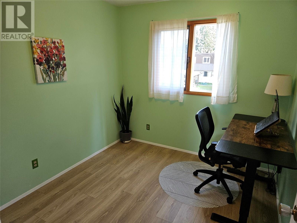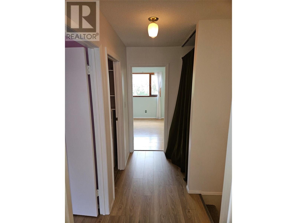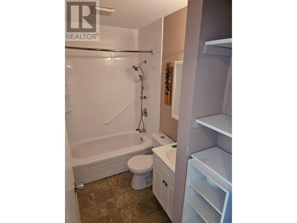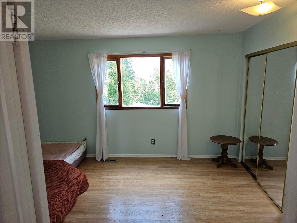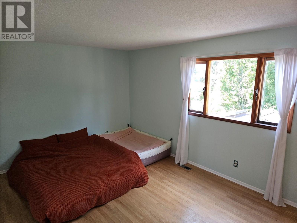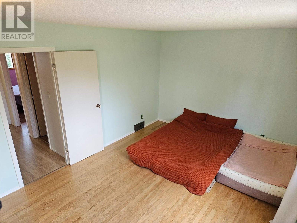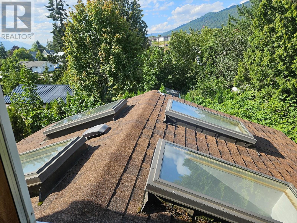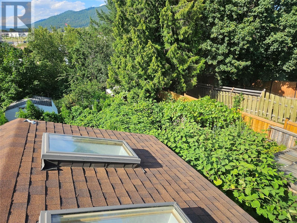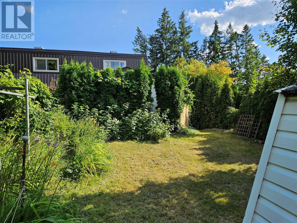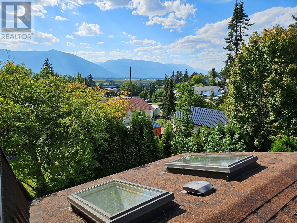929 Dogwood Street Creston, British Columbia V0B 1G3
$320,000Maintenance,
$267 Monthly
Maintenance,
$267 MonthlyMountain View Haven - Stylishly Updated End Unit Discover refined living at 929 Dogwood Street, this 3-bedroom, 2-bathroom end unit offers both elegance and value in a strata community. Framed by breathtaking mountain views, this residence seamlessly blends comfort with contemporary style. The thoughtfully renovated home showcases premium upgrades by qualified professionals, including a new roof (2025), sleek laminate flooring (2024), modern kitchen appliances, and a new electrical panel with surge protection (2023). Enjoy the four seasons from a bonus sunroom, with low heating and cooling costs to keep you comfortable all year long. Versatility defines this property, with an unfinished basement presenting the perfect canvas for customization, whether as a fourth bedroom, home office, or entertainment space. The separate side entrance adds convenience and flexibility to suit your lifestyle. Outside, find your personal sanctuary with a sun-drenched front garden, while the private rear patio backs onto a lush green belt, creating a tranquil wooded retreat that ensures privacy and natural beauty. This exceptional residence offers remarkable value at $349,995. An opportunity for discerning buyers seeking quality, location, and potential. Experience the perfect harmony of sophisticated design and natural splendor at this distinctive mountain view haven. Schedule your private viewing today and make this captivating property your own. (39026238) (id:60329)
Property Details
| MLS® Number | 10354116 |
| Property Type | Single Family |
| Neigbourhood | Creston |
| Community Name | Dogwood |
| Community Features | Pets Allowed |
Building
| Bathroom Total | 2 |
| Bedrooms Total | 3 |
| Constructed Date | 1977 |
| Construction Style Attachment | Attached |
| Cooling Type | Central Air Conditioning |
| Half Bath Total | 1 |
| Heating Type | See Remarks |
| Stories Total | 2 |
| Size Interior | 1,151 Ft2 |
| Type | Row / Townhouse |
| Utility Water | Municipal Water |
Parking
| Stall |
Land
| Acreage | No |
| Sewer | Municipal Sewage System |
| Size Total Text | Under 1 Acre |
| Zoning Type | Unknown |
Rooms
| Level | Type | Length | Width | Dimensions |
|---|---|---|---|---|
| Second Level | Full Bathroom | 8'10'' x 4'11'' | ||
| Second Level | Bedroom | 8'10'' x 14'4'' | ||
| Second Level | Bedroom | 8'10'' x 9'10'' | ||
| Second Level | Primary Bedroom | 18' x 11'4'' | ||
| Basement | Unfinished Room | 28' x 17' | ||
| Main Level | Dining Room | 10'1'' x 9'6'' | ||
| Main Level | Kitchen | 8'4'' x 7'1'' | ||
| Main Level | Partial Bathroom | 7'6'' x 2'6'' | ||
| Main Level | Living Room | 18' x 11'4'' | ||
| Main Level | Sunroom | 14' x 11' |
https://www.realtor.ca/real-estate/28672122/929-dogwood-street-creston-creston
Contact Us
Contact us for more information
