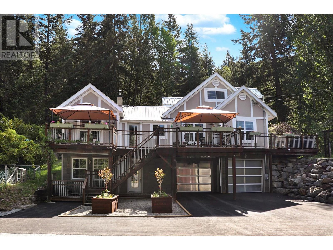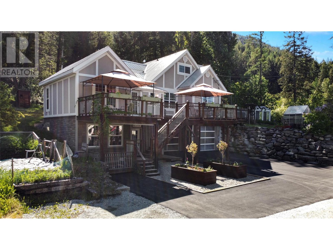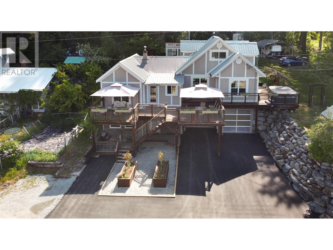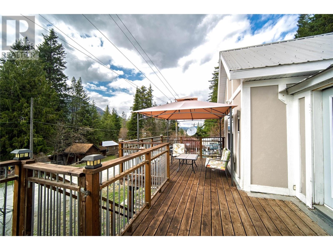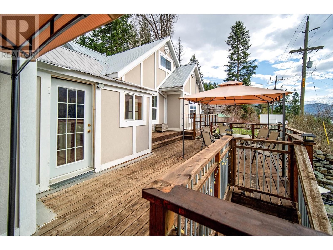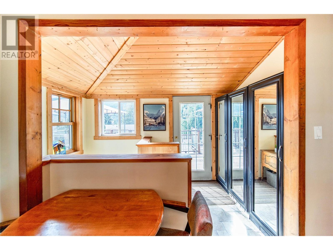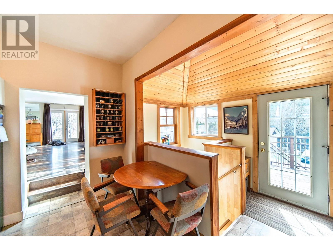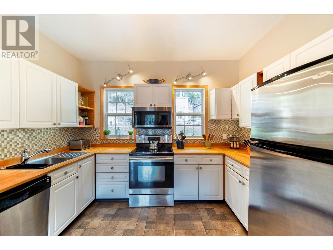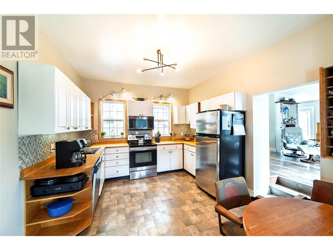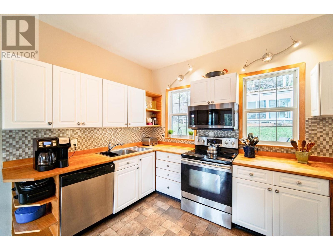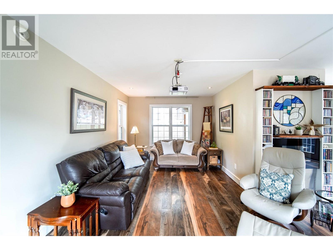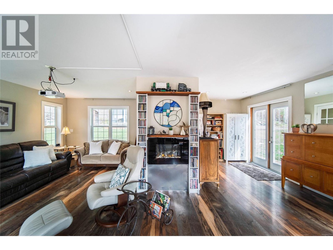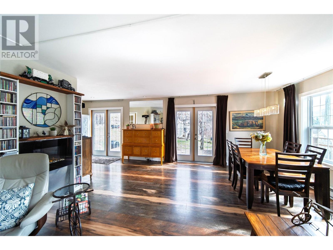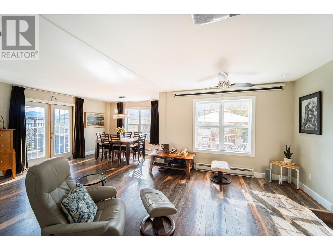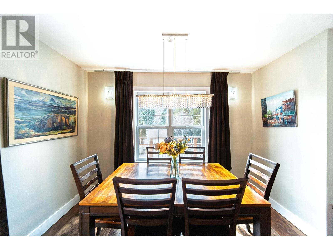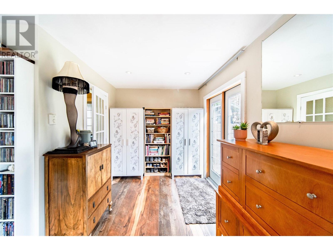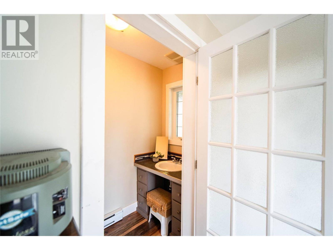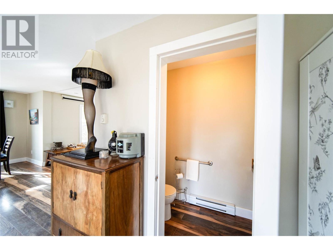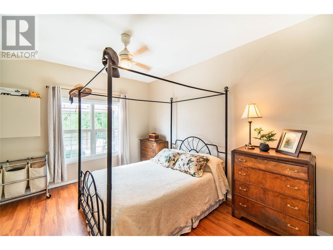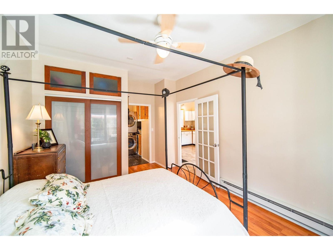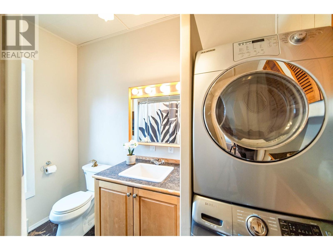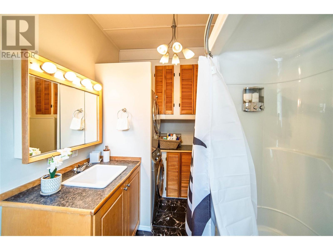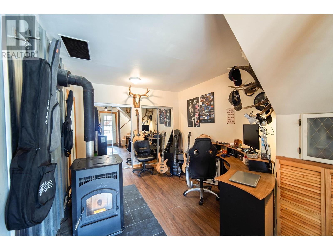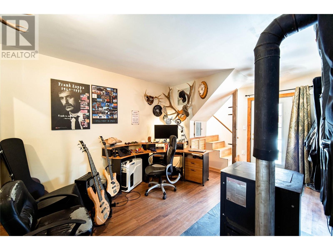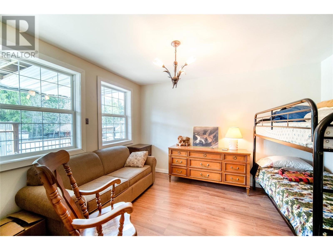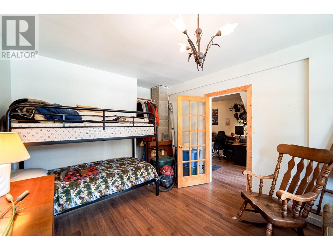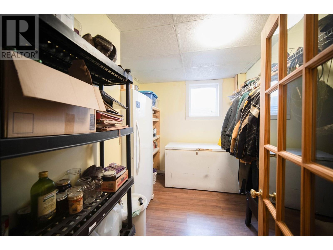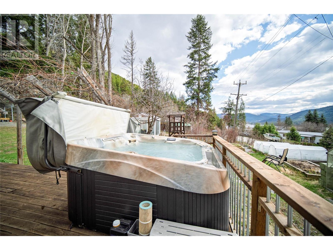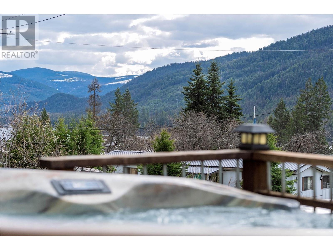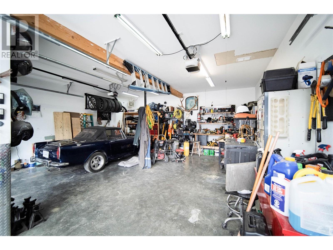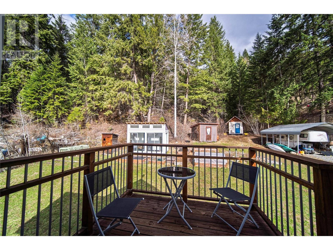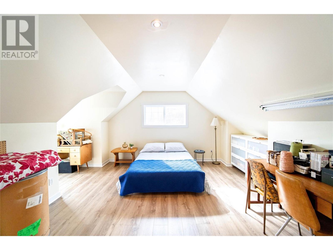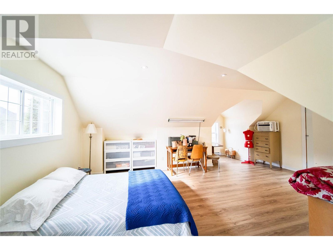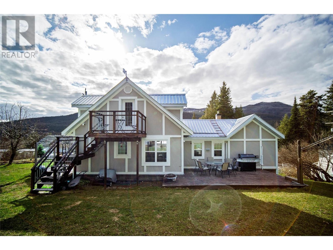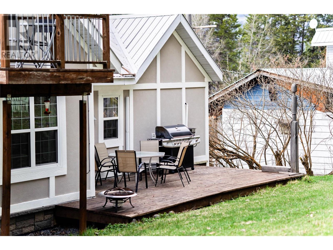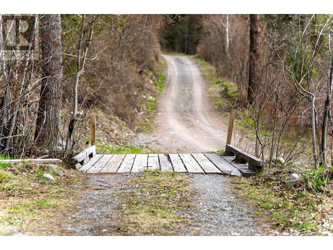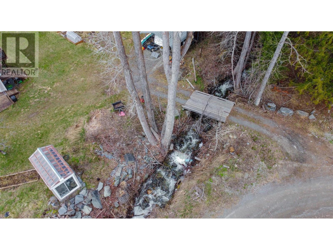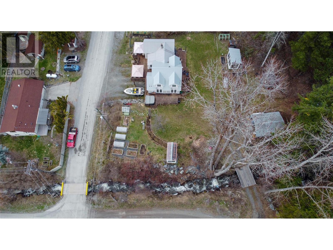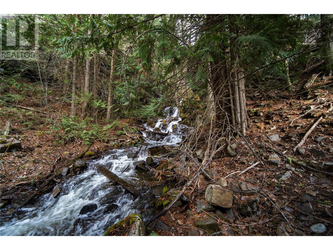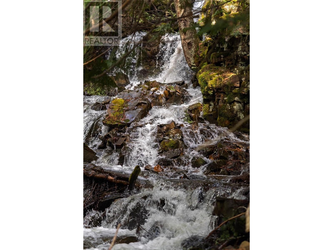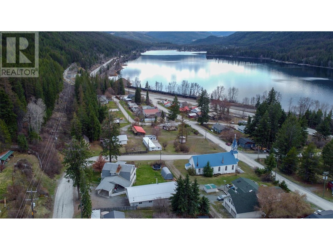4 Bedroom
3 Bathroom
2,068 ft2
Other
Fireplace
Baseboard Heaters
$599,900
Just a couple of blocks from beautiful Moyie Lake, this 4-bedroom, 2.5 bath family home with a new paved driveway, sitting on a generous-sized lot, is up for grabs, with a 2010 addition. This house is bright, open, and spacious throughout. The huge living room features an electric fireplace, with patio doors leading out to an expansive wraparound deck that takes in the surrounding mountain views. The eat-in kitchen is nicely laid out with plenty of cabinet space and stainless steel appliances. The bedrooms are all spacious with lots of natural light, thanks to large windows - Two bedrooms on the bottom floor, one on the main floor, and a bedroom with a bathroom in the attic, accessible via a separate entrance. Perfect for a teenager or guests. The double-attached garage features overhead doors and a concrete floor. Outside, you’ll find a patio with a hot tub, plus three greenhouses for gardening enthusiasts. A creek runs through this property, and just a short walk away, there’s a beautiful waterfall and trails to explore. Imagine the possibilities with this gorgeous property and home! Contact your REALTOR for a showing today! (id:60329)
Property Details
|
MLS® Number
|
10345011 |
|
Property Type
|
Single Family |
|
Neigbourhood
|
Moyie Lake |
|
Parking Space Total
|
5 |
Building
|
Bathroom Total
|
3 |
|
Bedrooms Total
|
4 |
|
Appliances
|
Refrigerator, Dishwasher, Dryer, Cooktop - Electric, Microwave, Washer |
|
Architectural Style
|
Other |
|
Constructed Date
|
1904 |
|
Construction Style Attachment
|
Detached |
|
Fireplace Fuel
|
Pellet |
|
Fireplace Present
|
Yes |
|
Fireplace Type
|
Stove |
|
Foundation Type
|
Insulated Concrete Forms, Preserved Wood |
|
Half Bath Total
|
1 |
|
Heating Type
|
Baseboard Heaters |
|
Roof Material
|
Metal |
|
Roof Style
|
Unknown |
|
Stories Total
|
3 |
|
Size Interior
|
2,068 Ft2 |
|
Type
|
House |
|
Utility Water
|
Municipal Water |
Parking
Land
|
Acreage
|
No |
|
Sewer
|
Septic Tank |
|
Size Irregular
|
0.32 |
|
Size Total
|
0.32 Ac|under 1 Acre |
|
Size Total Text
|
0.32 Ac|under 1 Acre |
|
Surface Water
|
Creeks |
|
Zoning Type
|
Unknown |
Rooms
| Level |
Type |
Length |
Width |
Dimensions |
|
Second Level |
Bedroom |
|
|
20'8'' x 22'7'' |
|
Second Level |
Full Ensuite Bathroom |
|
|
7'0'' x 7'10'' |
|
Basement |
Recreation Room |
|
|
10'9'' x 16'11'' |
|
Basement |
Bedroom |
|
|
11'0'' x 15'4'' |
|
Basement |
Bedroom |
|
|
10'10'' x 8'9'' |
|
Main Level |
Dining Room |
|
|
11'0'' x 12'6'' |
|
Main Level |
Partial Bathroom |
|
|
3'5'' x 7'7'' |
|
Main Level |
Living Room |
|
|
22'7'' x 20'6'' |
|
Main Level |
Kitchen |
|
|
11'4'' x 13'5'' |
|
Main Level |
Full Ensuite Bathroom |
|
|
9'2'' x 7'4'' |
|
Main Level |
Primary Bedroom |
|
|
11'4'' x 15'8'' |
https://www.realtor.ca/real-estate/28217646/9270-campbell-street-moyie-moyie-lake
