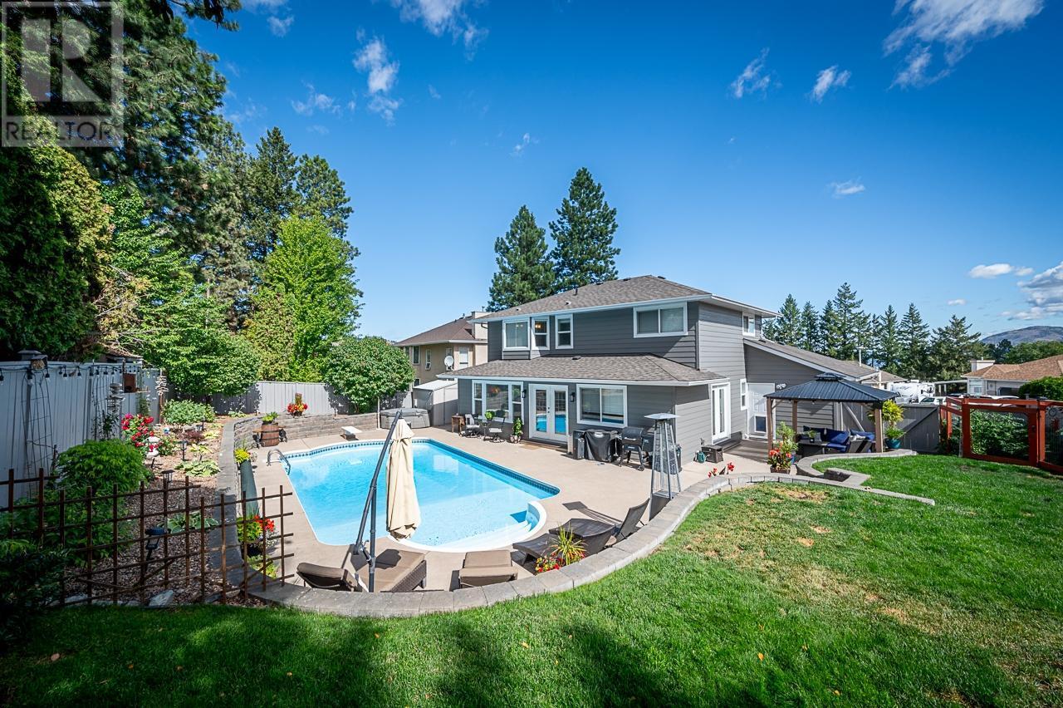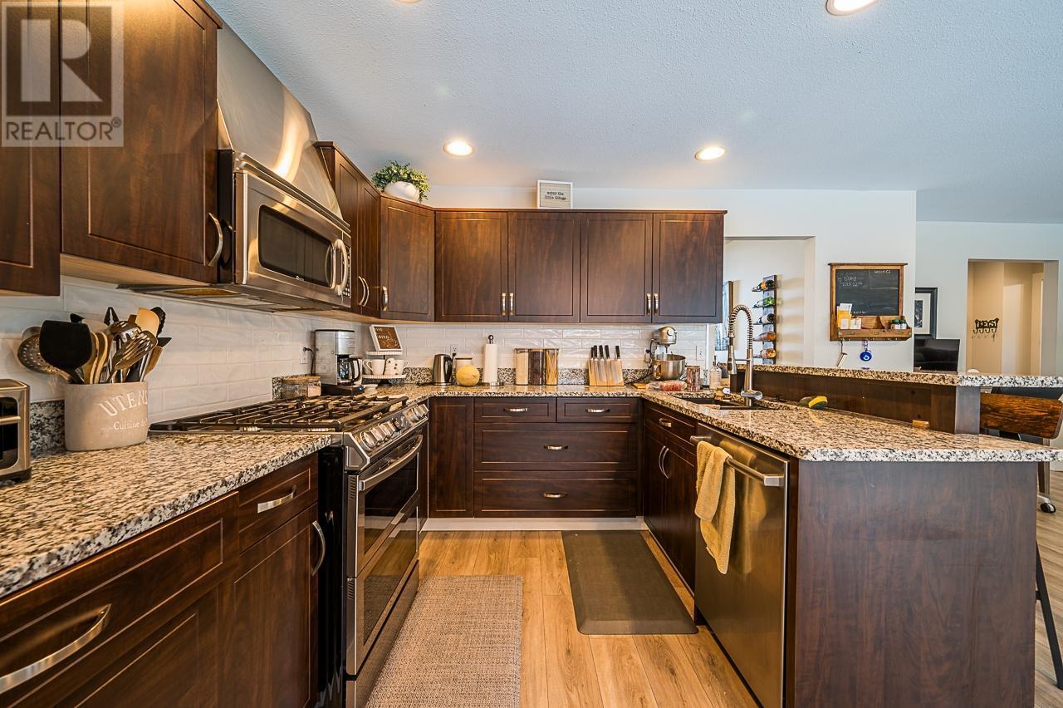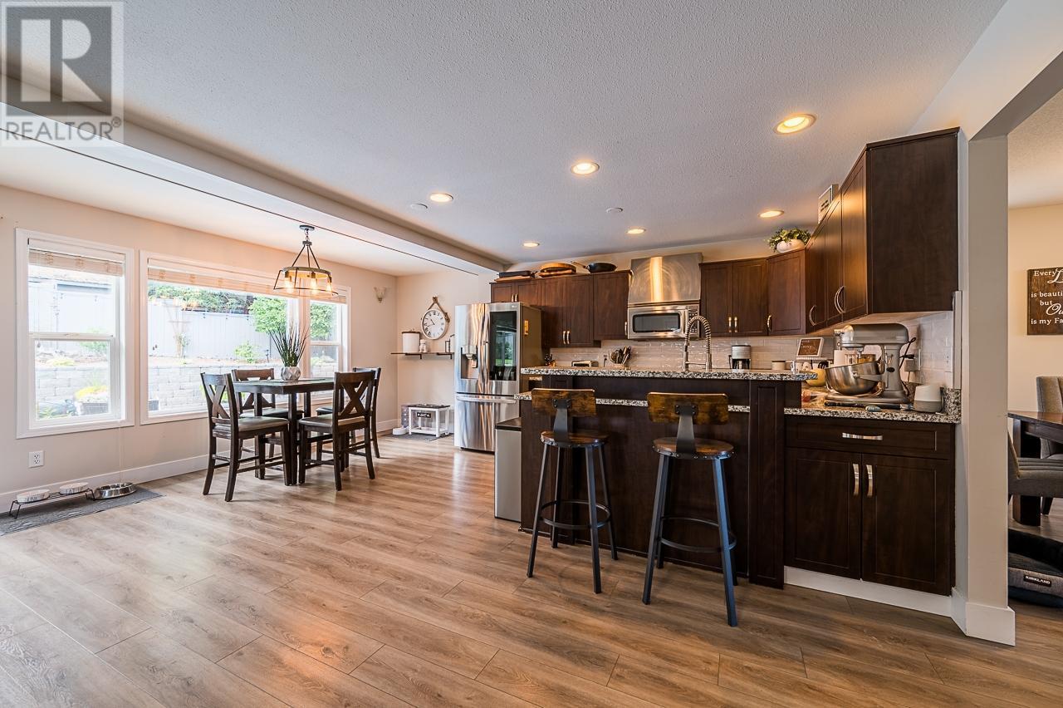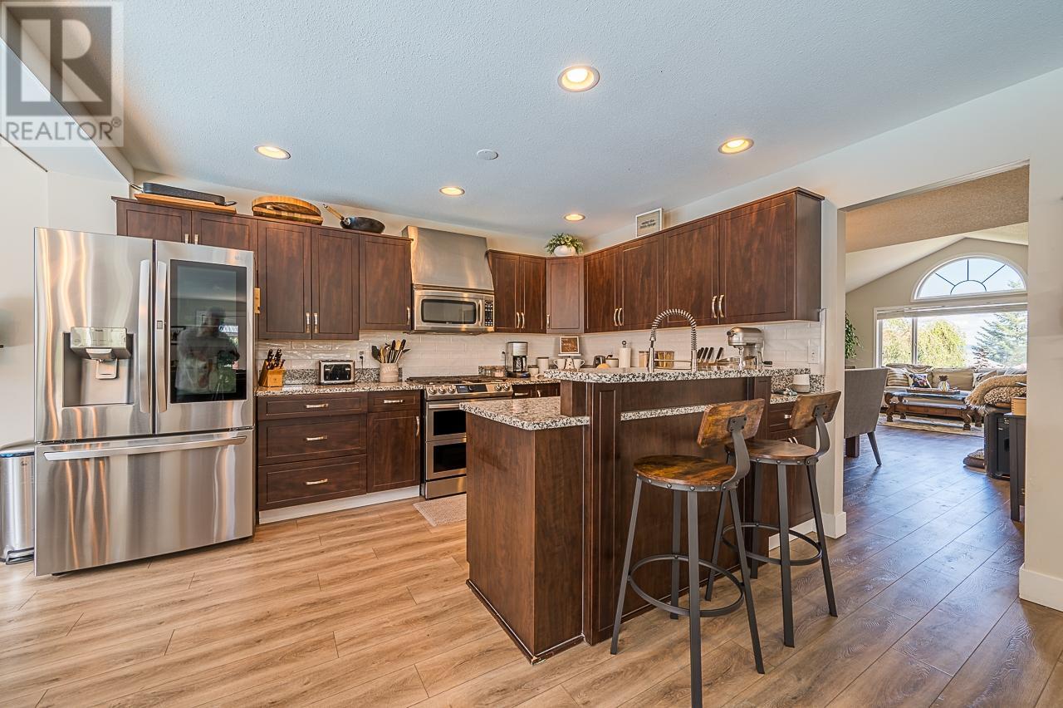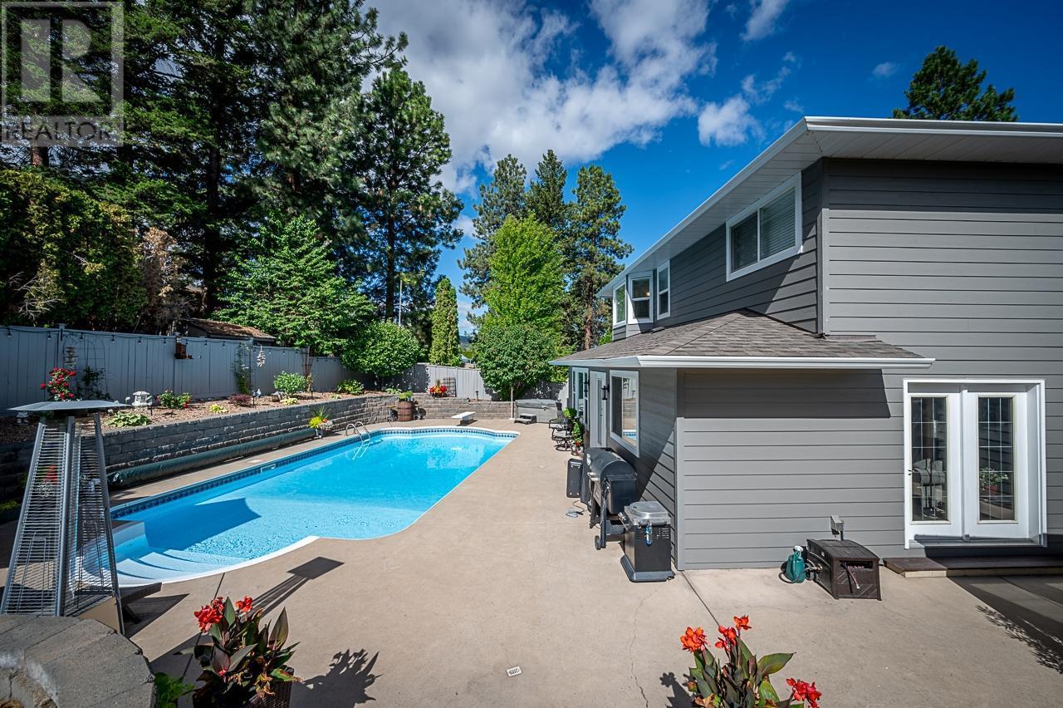4 Bedroom
4 Bathroom
3,122 ft2
Split Level Entry
Fireplace
Inground Pool
Central Air Conditioning
Forced Air, See Remarks
$1,249,000
Welcome to this executive family home with a private in-ground pool, tucked away at the end of a quiet cul-de-sac in a sought-after Aberdeen neighbourhood. The main floor opens to a formal living and dining area before flowing into a spacious open concept kitchen, casual dining, and family room... ideal for family events and entertaining. The kitchen features granite countertops and large windows that frame the beautifully landscaped backyard. Step through double french doors to your private oasis, complete with a patio, pool, hot tub, tiered yard with level lawn, and a fenced vegetable garden. Upstairs, the primary suite offers a bright, spa like ensuite with a walk in glass shower. Two additional bedrooms and a full bathroom complete the upper level. The basement provides flexible living space with a large rec room, fourth bedroom, den (currently used as a fifth bedroom), and a stylishly renovated bathroom with an oversized tile shower. Major updates include roof, Hardie siding, furnace, and A/C. (id:60329)
Property Details
|
MLS® Number
|
10346684 |
|
Property Type
|
Single Family |
|
Neigbourhood
|
Aberdeen |
|
Community Features
|
Family Oriented |
|
Features
|
Cul-de-sac, Private Setting |
|
Parking Space Total
|
2 |
|
Pool Type
|
Inground Pool |
|
Road Type
|
Cul De Sac |
Building
|
Bathroom Total
|
4 |
|
Bedrooms Total
|
4 |
|
Appliances
|
Range, Refrigerator, Dishwasher, Washer & Dryer |
|
Architectural Style
|
Split Level Entry |
|
Basement Type
|
Full |
|
Constructed Date
|
1992 |
|
Construction Style Attachment
|
Detached |
|
Construction Style Split Level
|
Other |
|
Cooling Type
|
Central Air Conditioning |
|
Exterior Finish
|
Brick, Other |
|
Fireplace Fuel
|
Gas |
|
Fireplace Present
|
Yes |
|
Fireplace Type
|
Unknown |
|
Flooring Type
|
Mixed Flooring |
|
Half Bath Total
|
1 |
|
Heating Type
|
Forced Air, See Remarks |
|
Roof Material
|
Asphalt Shingle |
|
Roof Style
|
Unknown |
|
Stories Total
|
3 |
|
Size Interior
|
3,122 Ft2 |
|
Type
|
House |
|
Utility Water
|
Municipal Water |
Parking
Land
|
Acreage
|
No |
|
Sewer
|
Municipal Sewage System |
|
Size Irregular
|
0.21 |
|
Size Total
|
0.21 Ac|under 1 Acre |
|
Size Total Text
|
0.21 Ac|under 1 Acre |
|
Zoning Type
|
Unknown |
Rooms
| Level |
Type |
Length |
Width |
Dimensions |
|
Second Level |
Bedroom |
|
|
12'0'' x 15'0'' |
|
Second Level |
Primary Bedroom |
|
|
12'0'' x 15'0'' |
|
Second Level |
Bedroom |
|
|
10'0'' x 11'0'' |
|
Second Level |
4pc Ensuite Bath |
|
|
Measurements not available |
|
Second Level |
4pc Bathroom |
|
|
Measurements not available |
|
Basement |
Media |
|
|
12'10'' x 24'10'' |
|
Basement |
Bedroom |
|
|
17'3'' x 12'7'' |
|
Basement |
Den |
|
|
17'9'' x 14'4'' |
|
Basement |
3pc Bathroom |
|
|
Measurements not available |
|
Main Level |
Laundry Room |
|
|
6'7'' x 5'0'' |
|
Main Level |
Foyer |
|
|
7'0'' x 5'0'' |
|
Main Level |
Family Room |
|
|
20'0'' x 24'0'' |
|
Main Level |
Living Room |
|
|
13'6'' x 16'0'' |
|
Main Level |
Dining Room |
|
|
13'9'' x 9'6'' |
|
Main Level |
Kitchen |
|
|
14'8'' x 18'6'' |
|
Main Level |
2pc Bathroom |
|
|
Measurements not available |
https://www.realtor.ca/real-estate/28321303/927-heatherton-court-kamloops-aberdeen
