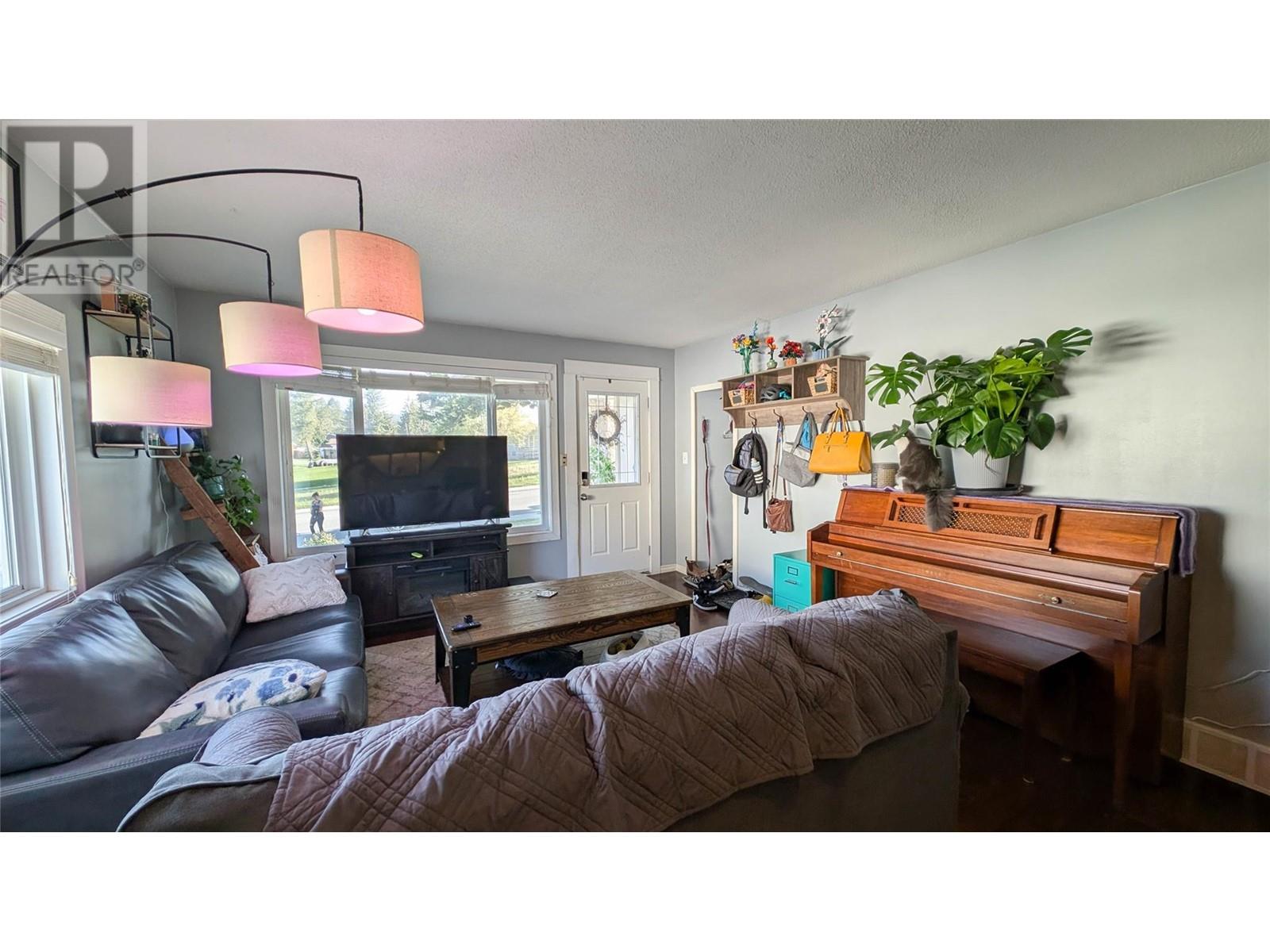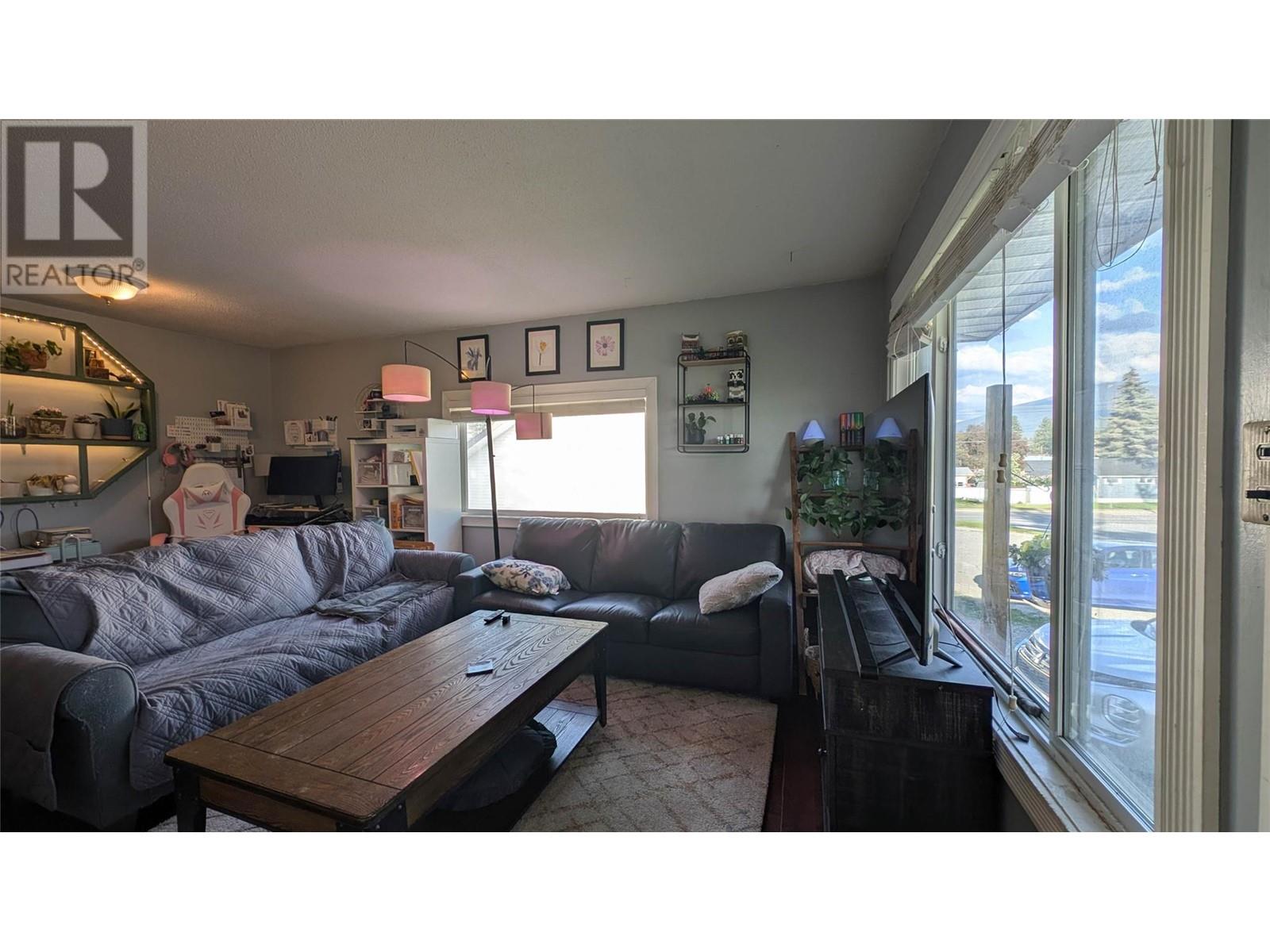4 Bedroom
2 Bathroom
2,128 ft2
Central Air Conditioning
Forced Air
$495,000
SUITE DEAL!!! Recently updated home in a very central location, right by Amy Woodland school. Come and check out out this 4 bed, 2 bath home that is divided in to a main home with 3 bed, 1 bath plus den and ALSO has a 1 bed, 1 bath plus den in law suite with a shared laundry! Recent updates include new furnace & central A/C, updated 200 amp electrical, new hot water tank, new water softener, newer windows and roof and more. Outside there is a private patio for the suite as well as a fenced backyard for the main residence. Grow your own produce with the handy raised garden beds, or sit by the firepit enjoying the sun going down. Come and take a look for yourself. (id:60329)
Property Details
|
MLS® Number
|
10349597 |
|
Property Type
|
Single Family |
|
Neigbourhood
|
Cranbrook South |
|
Parking Space Total
|
2 |
Building
|
Bathroom Total
|
2 |
|
Bedrooms Total
|
4 |
|
Appliances
|
Range, Refrigerator, Dishwasher, Dryer, Microwave, Washer |
|
Constructed Date
|
1959 |
|
Construction Style Attachment
|
Detached |
|
Cooling Type
|
Central Air Conditioning |
|
Exterior Finish
|
Stucco, Wood |
|
Heating Type
|
Forced Air |
|
Roof Material
|
Asphalt Shingle |
|
Roof Style
|
Unknown |
|
Stories Total
|
1 |
|
Size Interior
|
2,128 Ft2 |
|
Type
|
House |
|
Utility Water
|
Municipal Water |
Land
|
Acreage
|
No |
|
Fence Type
|
Fence |
|
Sewer
|
Municipal Sewage System |
|
Size Irregular
|
0.11 |
|
Size Total
|
0.11 Ac|under 1 Acre |
|
Size Total Text
|
0.11 Ac|under 1 Acre |
|
Zoning Type
|
Unknown |
Rooms
| Level |
Type |
Length |
Width |
Dimensions |
|
Basement |
Den |
|
|
12'6'' x 8'7'' |
|
Basement |
Laundry Room |
|
|
13'6'' x 12'4'' |
|
Main Level |
Bedroom |
|
|
10' x 12' |
|
Main Level |
Bedroom |
|
|
10' x 8'11'' |
|
Main Level |
4pc Bathroom |
|
|
8'10'' x 7'5'' |
|
Main Level |
Primary Bedroom |
|
|
10' x 11' |
|
Main Level |
Living Room |
|
|
18' x 13' |
|
Main Level |
Kitchen |
|
|
11'4'' x 13' |
|
Additional Accommodation |
Full Bathroom |
|
|
6'3'' x 6' |
|
Additional Accommodation |
Other |
|
|
8'5'' x 6'7'' |
|
Additional Accommodation |
Primary Bedroom |
|
|
12'5'' x 10'5'' |
|
Additional Accommodation |
Kitchen |
|
|
8'11'' x 12'5'' |
|
Additional Accommodation |
Living Room |
|
|
12'4'' x 13' |
https://www.realtor.ca/real-estate/28375051/926-6th-street-s-cranbrook-cranbrook-south

































