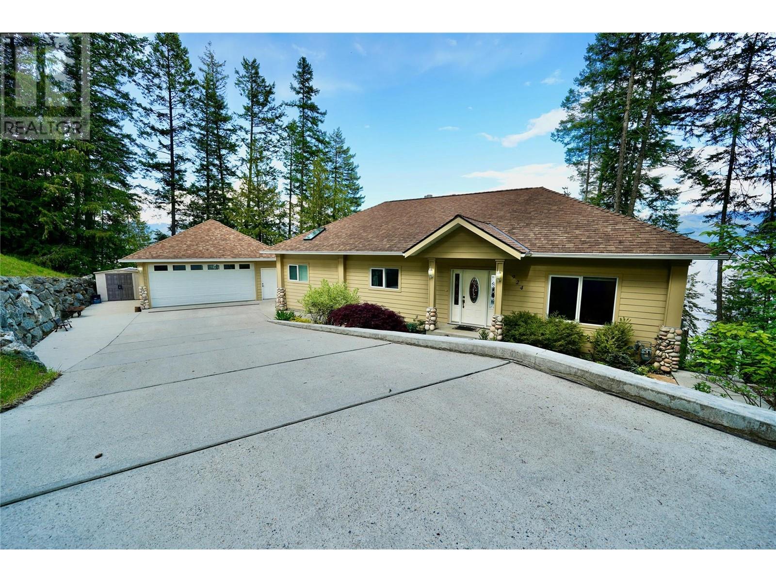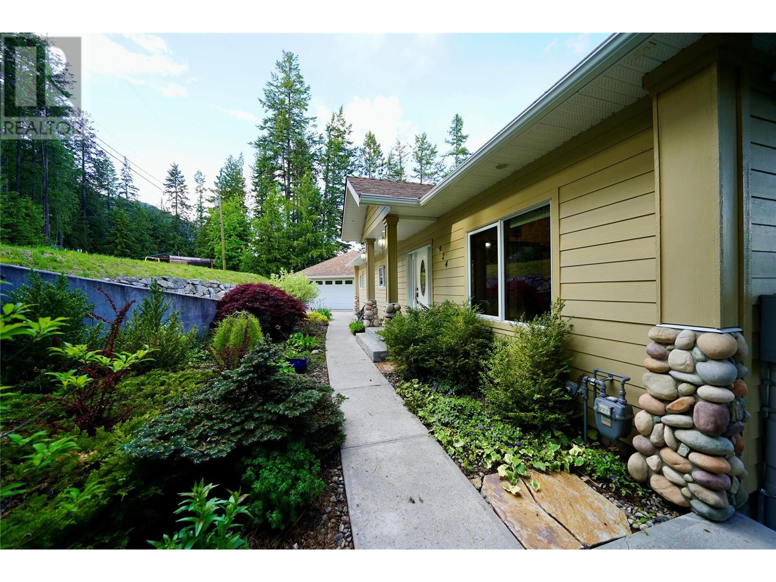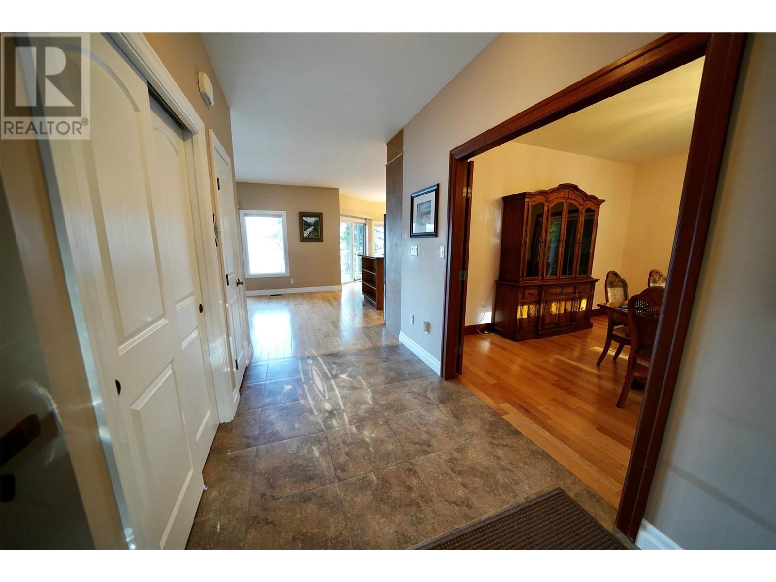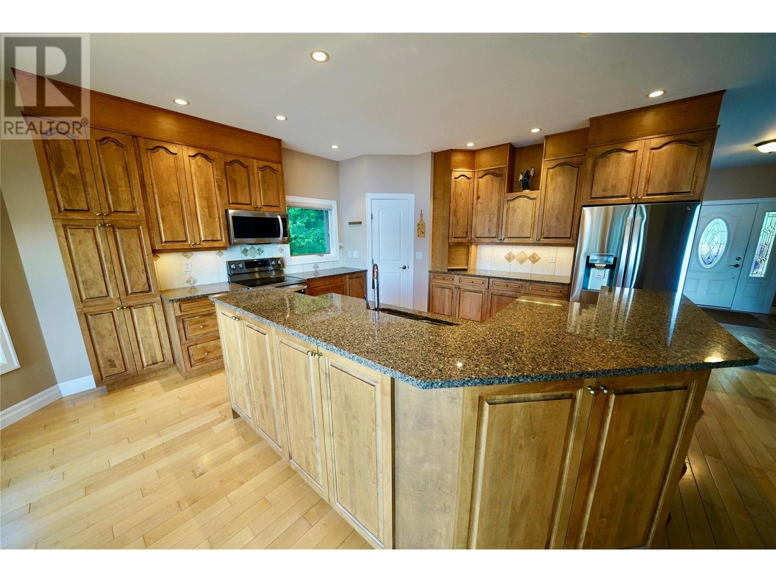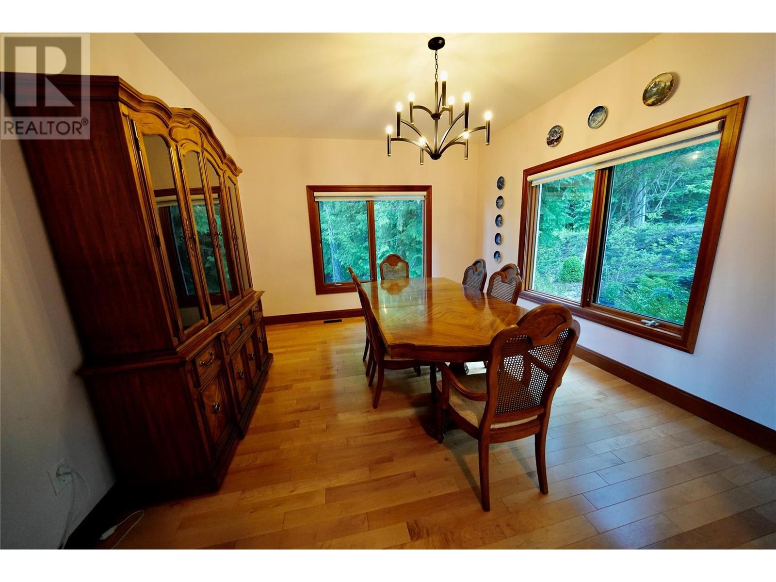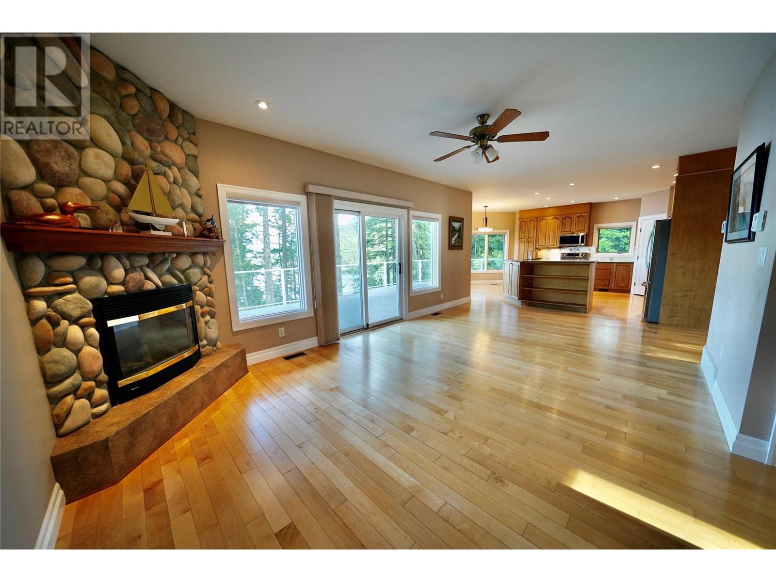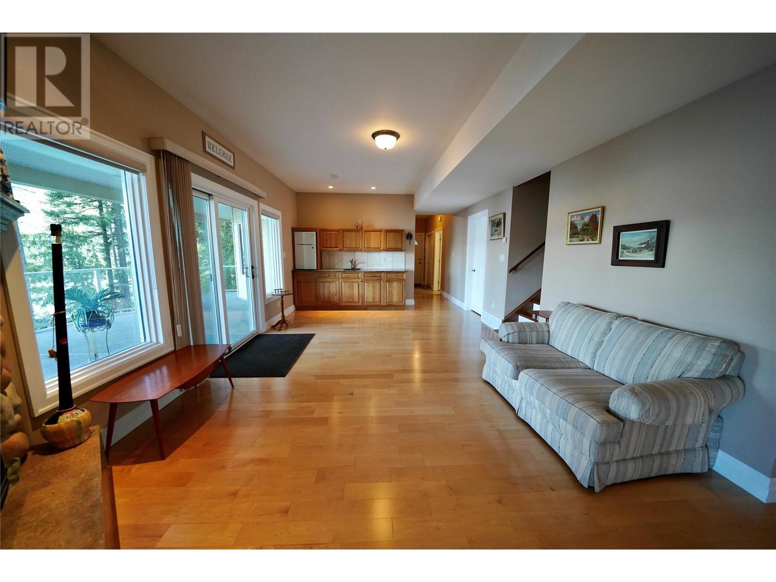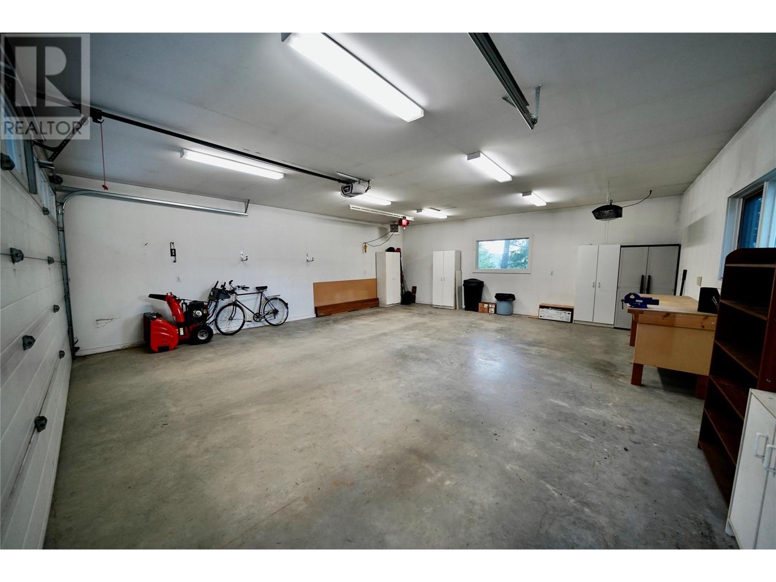5 Bedroom
3 Bathroom
3,300 ft2
Contemporary
Fireplace
Central Air Conditioning
In Floor Heating, Forced Air
$1,200,000
Welcome to one of Balfour’s most breathtaking water view homes—where every day begins with panoramic views of the lake, passing B.C. Ferries, soaring eagles, elegant blue herons, and a host of nature’s finest performances, all from the comfort of your private deck. Step inside this custom-built, fully air-conditioned 5-bedroom, 3-bathroom home, and you’ll be instantly captivated by the sweeping water views that greet you. Designed with sophistication and comfort in mind, this open-concept home features a calming palette, 10-foot ceilings, and high-end finishes throughout. The chef-inspired kitchen is equipped with four brand-new stainless steel appliances, gleaming granite countertops, and custom maple cabinetry. The spacious living area is anchored by a striking floor-to-ceiling rock gas fireplace, rich hardwood flooring, and large windows that flood the space with natural light and spectacular views. Seamless indoor-outdoor living is yours with a massive 50-foot deck accessible from the living room, kitchen, and luxurious primary suite. The primary bedroom features lake views, a large walk-in closet, and an elegant ensuite with a jacuzzi tub for ultimate relaxation. Located on a quiet, no-through road, just minutes from Balfour Golf Course, Ainsworth Hot Springs and local dining. Move in ready! (id:60329)
Property Details
|
MLS® Number
|
10349082 |
|
Property Type
|
Single Family |
|
Neigbourhood
|
Kokanee Creek to Balfour |
|
Features
|
Two Balconies |
|
Parking Space Total
|
4 |
|
View Type
|
Lake View, Mountain View, Valley View, View (panoramic) |
Building
|
Bathroom Total
|
3 |
|
Bedrooms Total
|
5 |
|
Appliances
|
Refrigerator, Dishwasher, Dryer, Range - Electric, Microwave, Washer |
|
Architectural Style
|
Contemporary |
|
Constructed Date
|
2008 |
|
Construction Style Attachment
|
Detached |
|
Cooling Type
|
Central Air Conditioning |
|
Exterior Finish
|
Other |
|
Fireplace Fuel
|
Gas |
|
Fireplace Present
|
Yes |
|
Fireplace Total
|
2 |
|
Fireplace Type
|
Unknown |
|
Flooring Type
|
Ceramic Tile, Hardwood, Wood, Tile |
|
Half Bath Total
|
1 |
|
Heating Fuel
|
Electric, Geo Thermal |
|
Heating Type
|
In Floor Heating, Forced Air |
|
Roof Material
|
Asphalt Shingle |
|
Roof Style
|
Unknown |
|
Stories Total
|
2 |
|
Size Interior
|
3,300 Ft2 |
|
Type
|
House |
|
Utility Water
|
Lake/river Water Intake |
Parking
|
See Remarks
|
|
|
Attached Garage
|
2 |
|
Heated Garage
|
|
|
Oversize
|
|
|
R V
|
|
Land
|
Acreage
|
No |
|
Sewer
|
Septic Tank |
|
Size Irregular
|
0.7 |
|
Size Total
|
0.7 Ac|under 1 Acre |
|
Size Total Text
|
0.7 Ac|under 1 Acre |
|
Zoning Type
|
Unknown |
Rooms
| Level |
Type |
Length |
Width |
Dimensions |
|
Basement |
4pc Bathroom |
|
|
Measurements not available |
|
Basement |
Foyer |
|
|
13'3'' x 6'0'' |
|
Lower Level |
Storage |
|
|
12'0'' x 14'2'' |
|
Lower Level |
Bedroom |
|
|
16'0'' x 14'8'' |
|
Lower Level |
Utility Room |
|
|
12'4'' x 7'8'' |
|
Lower Level |
Bedroom |
|
|
14'8'' x 9'2'' |
|
Lower Level |
Bedroom |
|
|
15'2'' x 12'4'' |
|
Lower Level |
Bedroom |
|
|
12'8'' x 9'4'' |
|
Lower Level |
Family Room |
|
|
12'10'' x 19'4'' |
|
Main Level |
4pc Ensuite Bath |
|
|
Measurements not available |
|
Main Level |
Primary Bedroom |
|
|
24'0'' x 14'11'' |
|
Main Level |
2pc Bathroom |
|
|
Measurements not available |
|
Main Level |
Laundry Room |
|
|
9'5'' x 6'6'' |
|
Main Level |
Living Room |
|
|
12'8'' x 23'0'' |
|
Main Level |
Dining Room |
|
|
12'0'' x 14'3'' |
|
Main Level |
Kitchen |
|
|
14'0'' x 20'6'' |
https://www.realtor.ca/real-estate/28359878/924-queens-road-balfour-kokanee-creek-to-balfour

