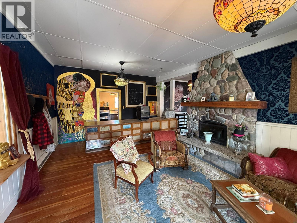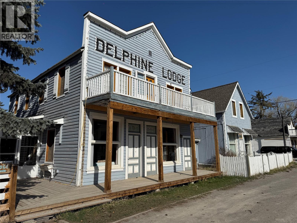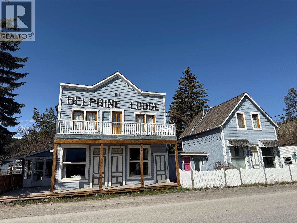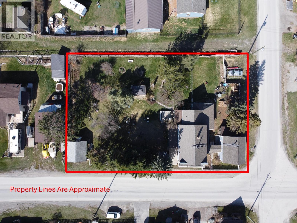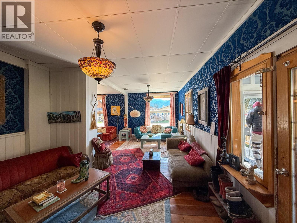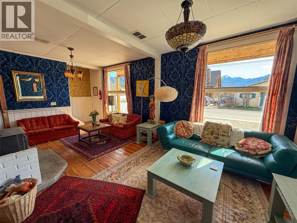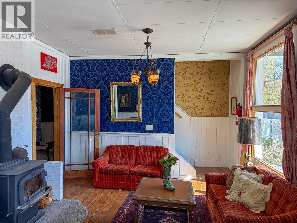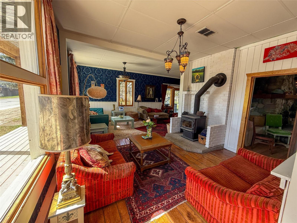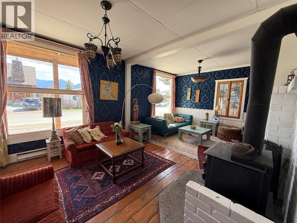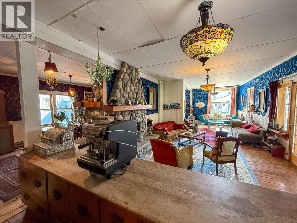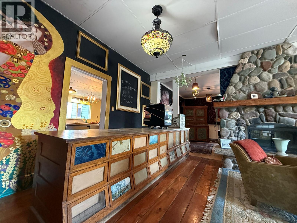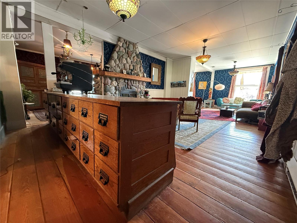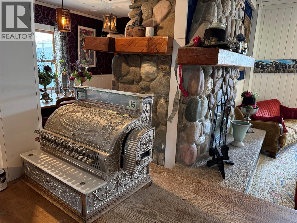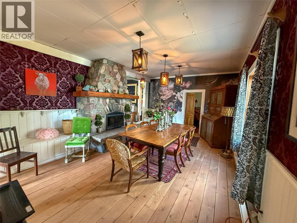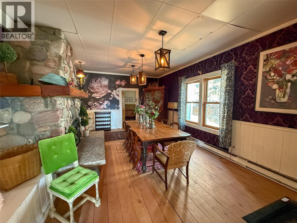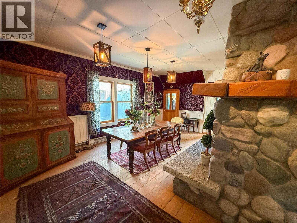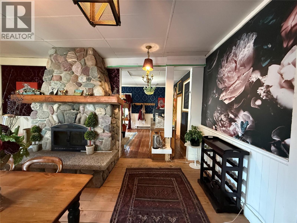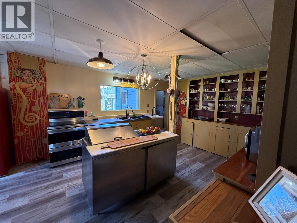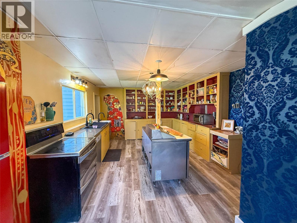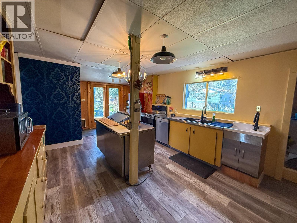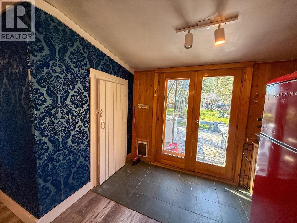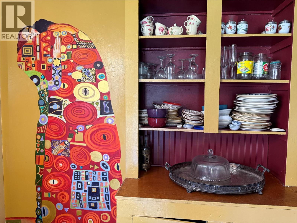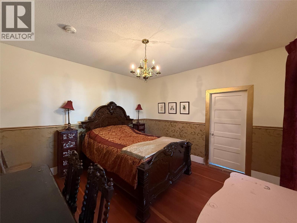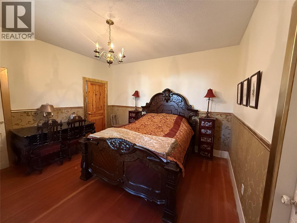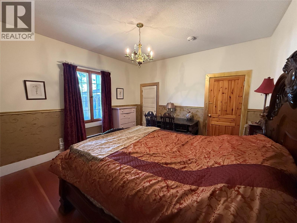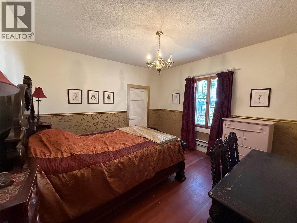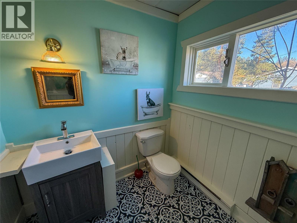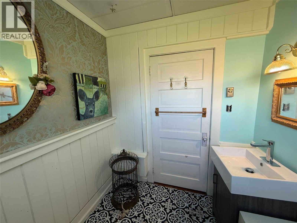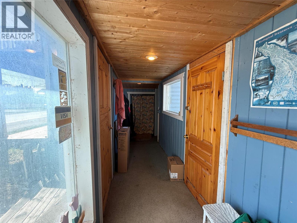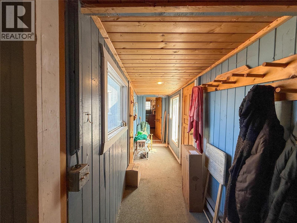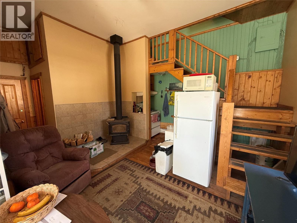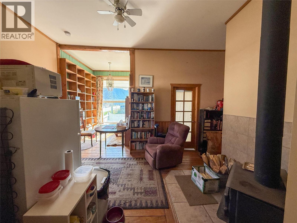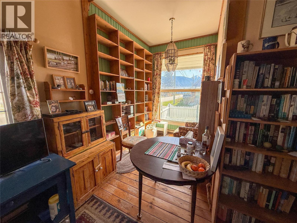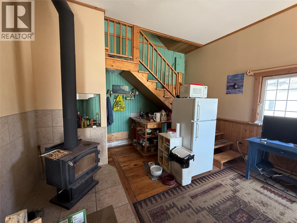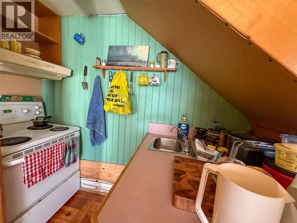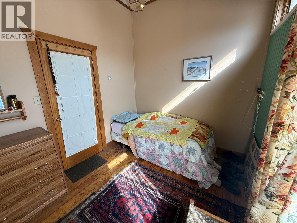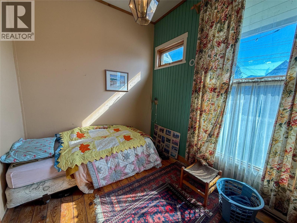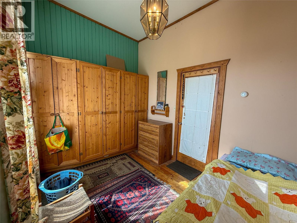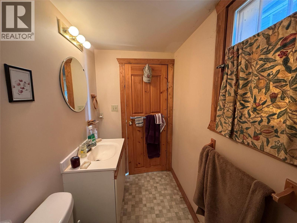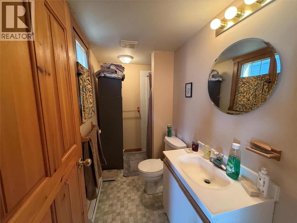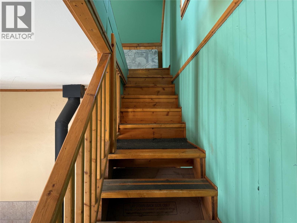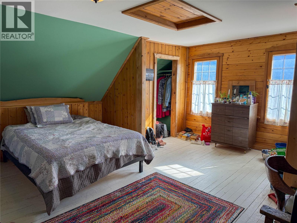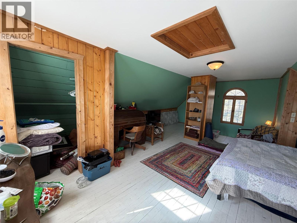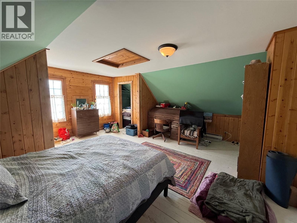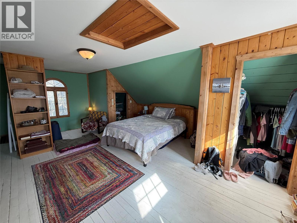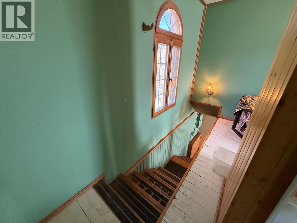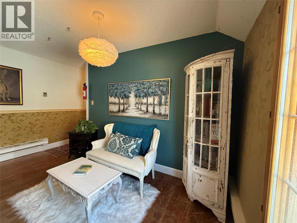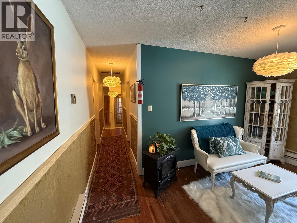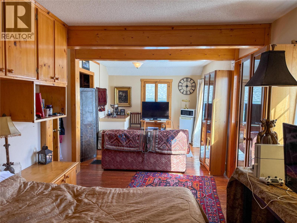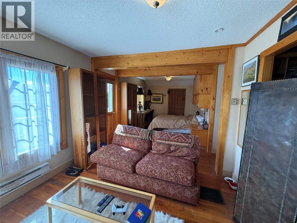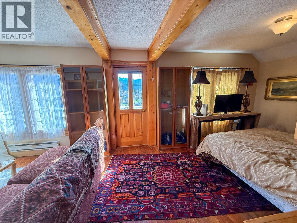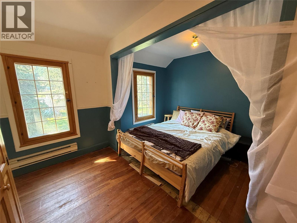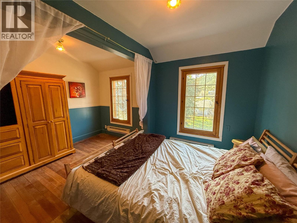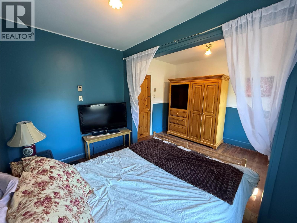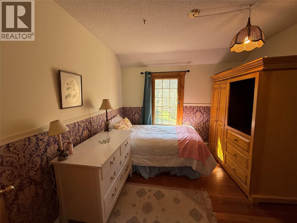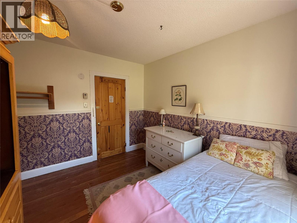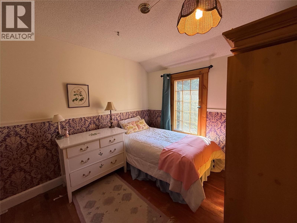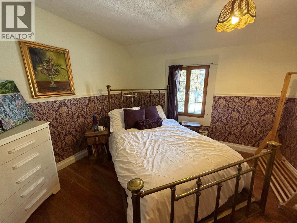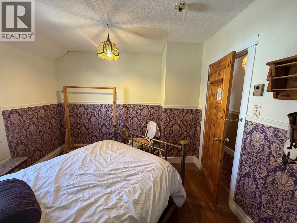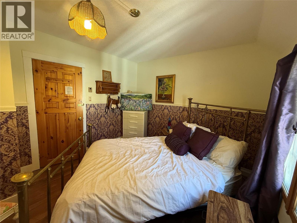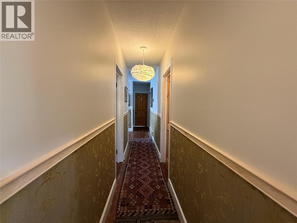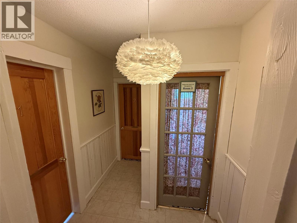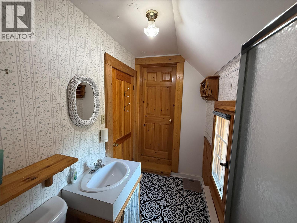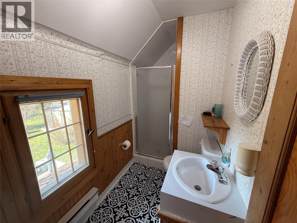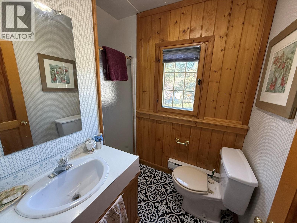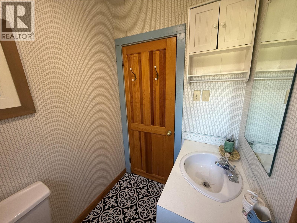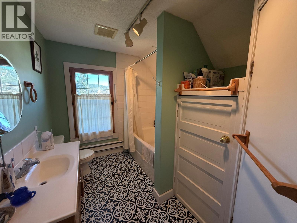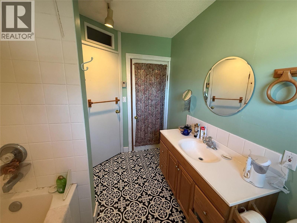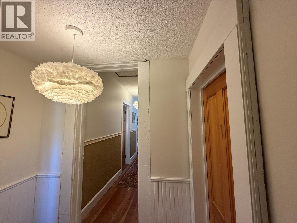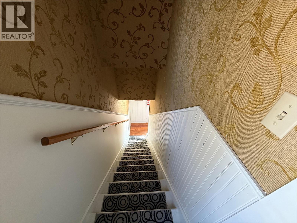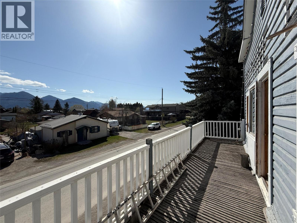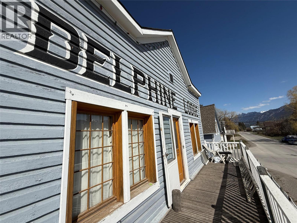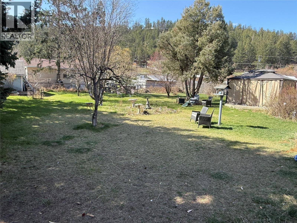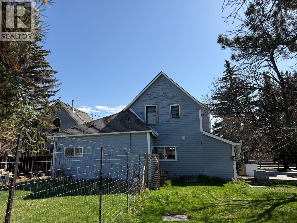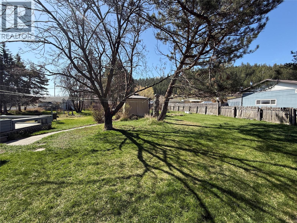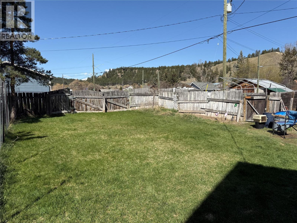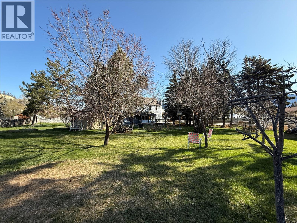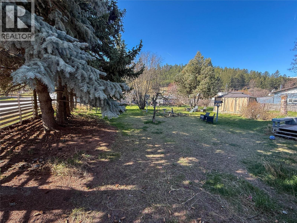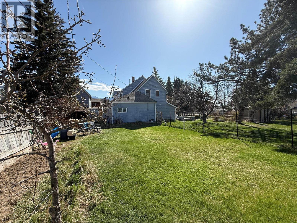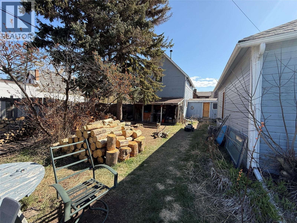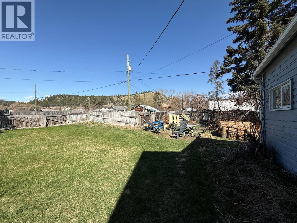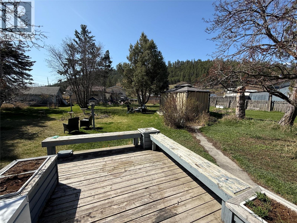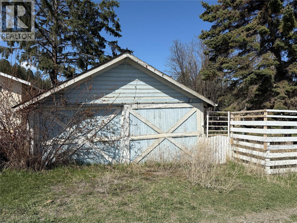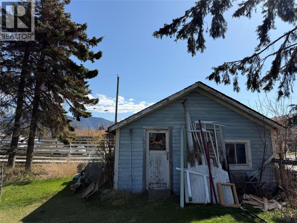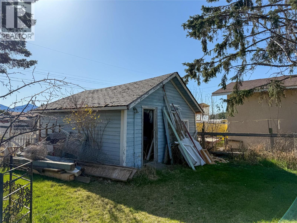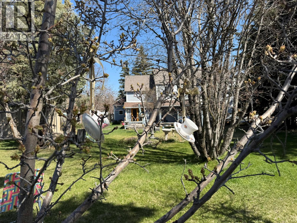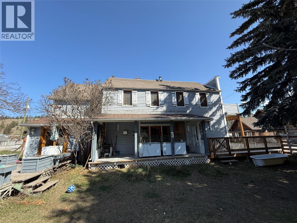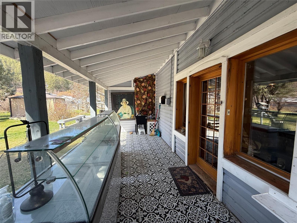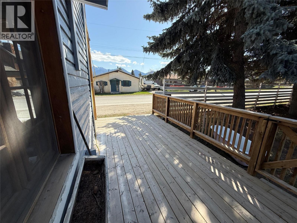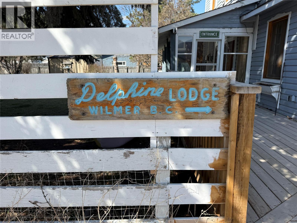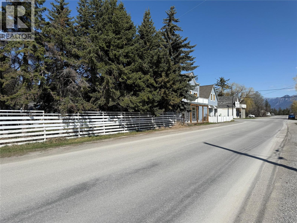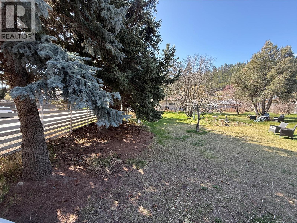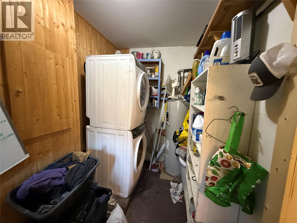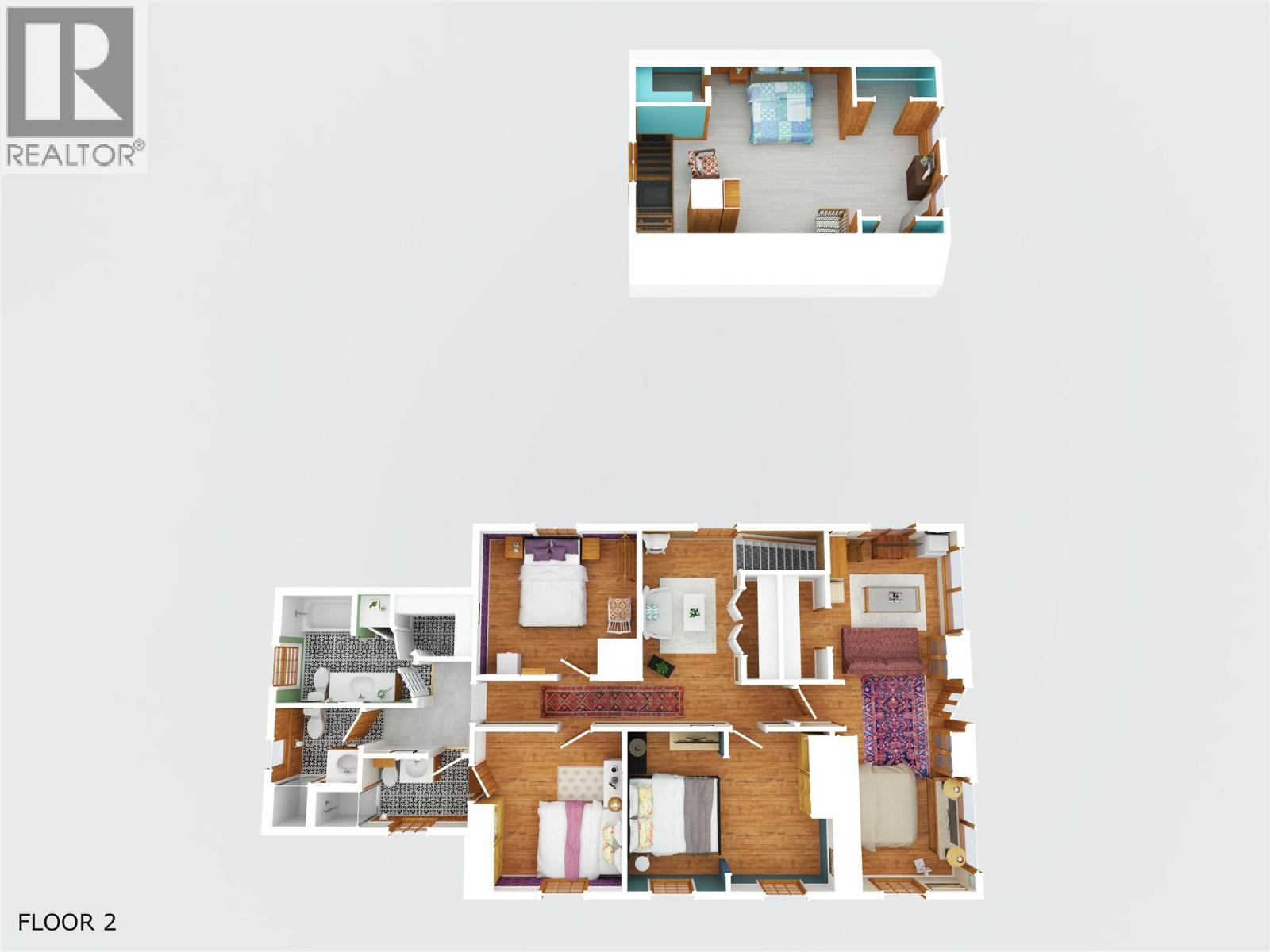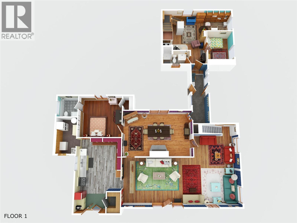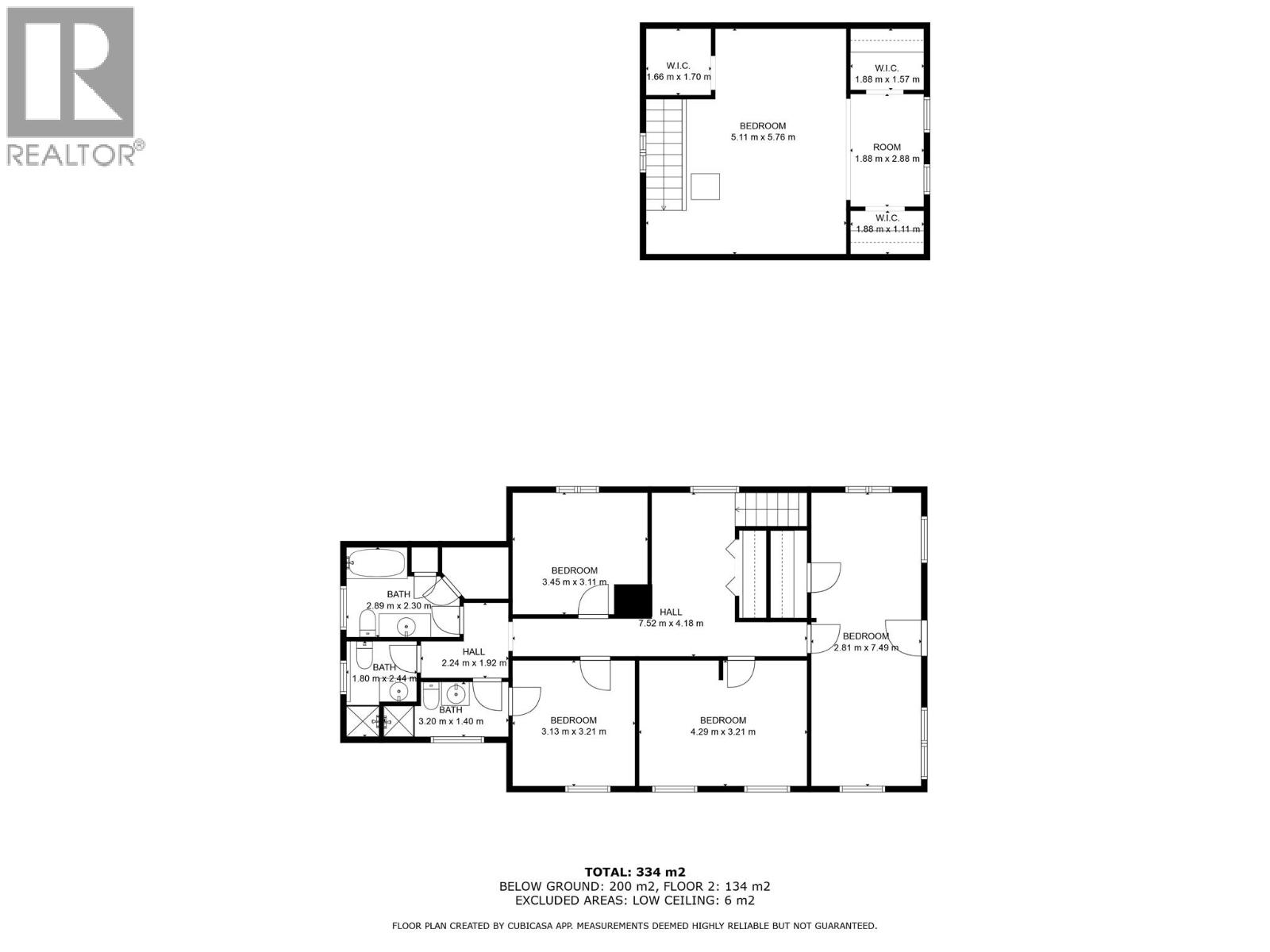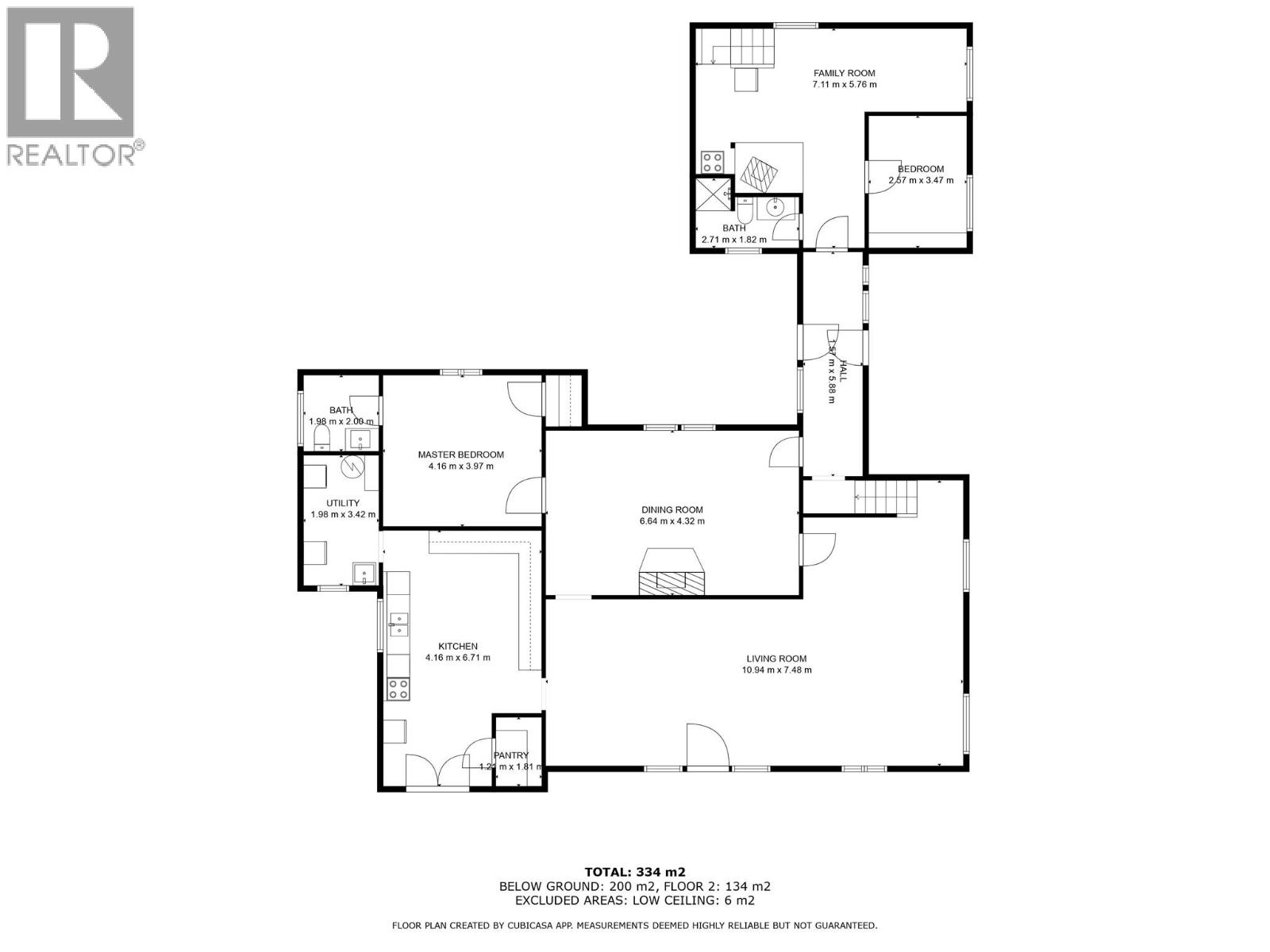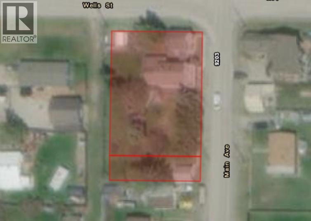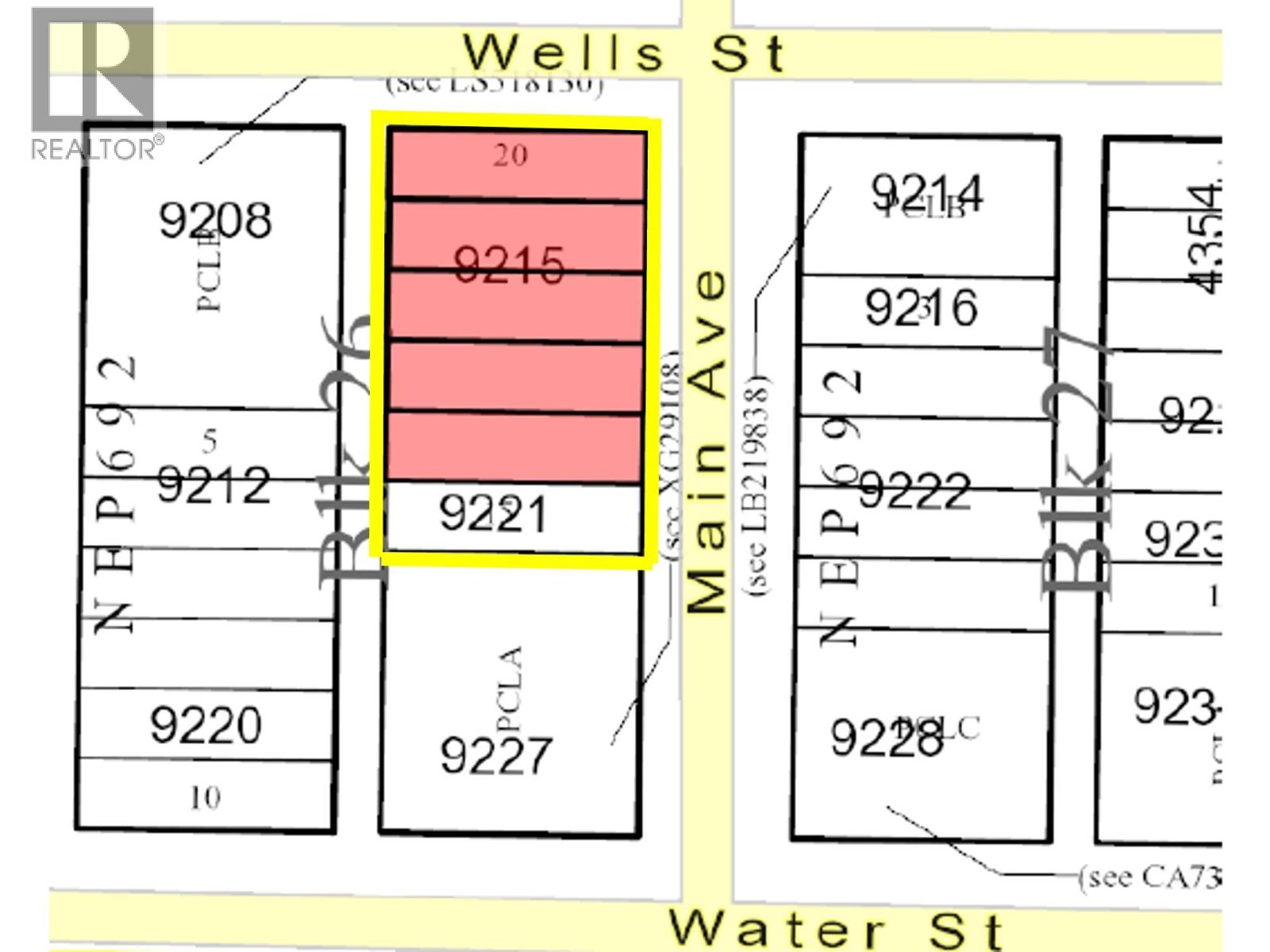6 Bedroom
5 Bathroom
4,167 ft2
Other
Fireplace
Baseboard Heaters, Stove, See Remarks
$899,000
Own a piece of BC’s frontier history with the iconic Delphine Lodge, nestled in peaceful Wilmer, BC. Built in 1899 by George Starke and named for his wife Delphine, the first white woman prospector in the Kootenays, this property blends timeless charm with modern potential. Just a short drive to Invermere’s shops, services, and four-season recreation, it offers the best of both worlds: tranquility and adventure. The only commercially zoned property in Wilmer, set on six generous lots, opens doors to various business possibilities. Dreaming of a boutique inn, wellness retreat, or cafe? Delphine Lodge offers the flexibility to bring your vision to life. Inside the original lodge, you’ll find a sprawling parlour with a double-sided stone fireplace, wood burning stove, antique service counter, ample kitchen, formal dining room, 5 bedrooms, and 4 bathrooms—plenty of room for hosting. The distinctive Western frontier architecture and rustic appeal create authentic character. Connected by a breezeway to a second building with a one-bedroom apartment and spacious loft (perfect as a flex room), the possibilities are endless for this property. The expansive orchard offers shade and hosts guests who can enjoy the view and natural landscaping. Recent improvements provide a head start, but there is still opportunity to modernize. Bring your creativity and entrepreneurial spirit to this historically significant, commercially zoned gem in the heart of the Columbia Valley. (id:60329)
Property Details
|
MLS® Number
|
10344838 |
|
Property Type
|
Single Family |
|
Neigbourhood
|
Invermere Rural |
Building
|
Bathroom Total
|
5 |
|
Bedrooms Total
|
6 |
|
Appliances
|
Refrigerator, Dryer, Range - Electric, Washer/dryer Stack-up |
|
Architectural Style
|
Other |
|
Constructed Date
|
1899 |
|
Construction Style Attachment
|
Detached |
|
Exterior Finish
|
Wood |
|
Fireplace Fuel
|
Wood |
|
Fireplace Present
|
Yes |
|
Fireplace Type
|
Conventional |
|
Half Bath Total
|
1 |
|
Heating Fuel
|
Wood |
|
Heating Type
|
Baseboard Heaters, Stove, See Remarks |
|
Stories Total
|
2 |
|
Size Interior
|
4,167 Ft2 |
|
Type
|
House |
|
Utility Water
|
Municipal Water |
Parking
Land
|
Acreage
|
No |
|
Sewer
|
Municipal Sewage System |
|
Size Irregular
|
0.45 |
|
Size Total
|
0.45 Ac|under 1 Acre |
|
Size Total Text
|
0.45 Ac|under 1 Acre |
|
Zoning Type
|
Commercial |
Rooms
| Level |
Type |
Length |
Width |
Dimensions |
|
Second Level |
4pc Bathroom |
|
|
5'8'' x 4'8'' |
|
Second Level |
4pc Bathroom |
|
|
9'4'' x 5'0'' |
|
Second Level |
4pc Bathroom |
|
|
7'2'' x 4'4'' |
|
Second Level |
Other |
|
|
22'2'' x 2'10'' |
|
Second Level |
Bedroom |
|
|
11'4'' x 10'6'' |
|
Second Level |
Bedroom |
|
|
10'5'' x 10'0'' |
|
Second Level |
Bedroom |
|
|
14'2'' x 10'5'' |
|
Second Level |
Bedroom |
|
|
25'0'' x 9'10'' |
|
Second Level |
Other |
|
|
14'0'' x 6'9'' |
|
Second Level |
Loft |
|
|
20'9'' x 18'3'' |
|
Main Level |
Other |
|
|
17'6'' x 4'4'' |
|
Main Level |
Dining Room |
|
|
14'2'' x 6'4'' |
|
Main Level |
Living Room |
|
|
15'11'' x 6'6'' |
|
Main Level |
Foyer |
|
|
5'0'' x 4'2'' |
|
Main Level |
4pc Bathroom |
|
|
9'2'' x 4'4'' |
|
Main Level |
Bedroom |
|
|
10'4'' x 8'5'' |
|
Main Level |
Laundry Room |
|
|
12'3'' x 5'3'' |
|
Main Level |
2pc Bathroom |
|
|
6'5'' x 6'1'' |
|
Main Level |
Primary Bedroom |
|
|
13'6'' x 13'0'' |
|
Main Level |
Kitchen |
|
|
20'0'' x 9'5'' |
|
Main Level |
Dining Room |
|
|
12'1'' x 12'0'' |
|
Main Level |
Living Room |
|
|
21'6'' x 12'5'' |
|
Main Level |
Living Room |
|
|
22'8'' x 14'1'' |
https://www.realtor.ca/real-estate/28232990/9215-main-avenue-wilmer-invermere-rural
