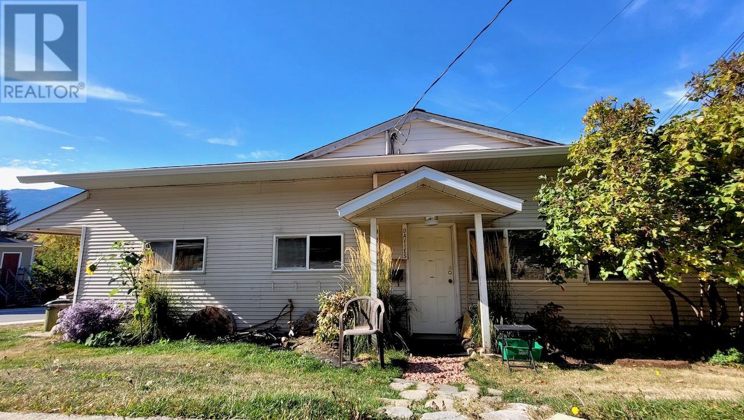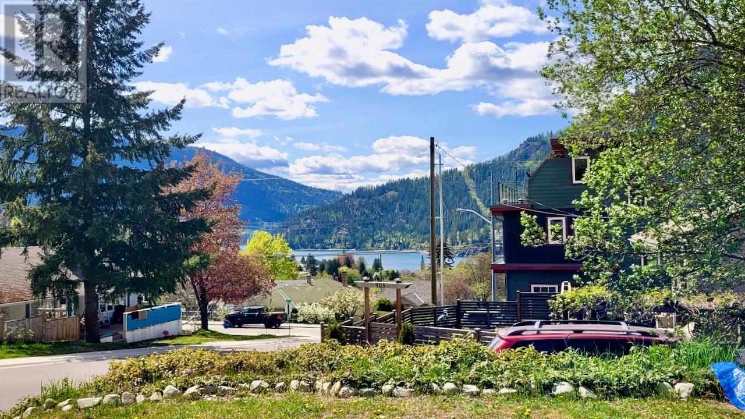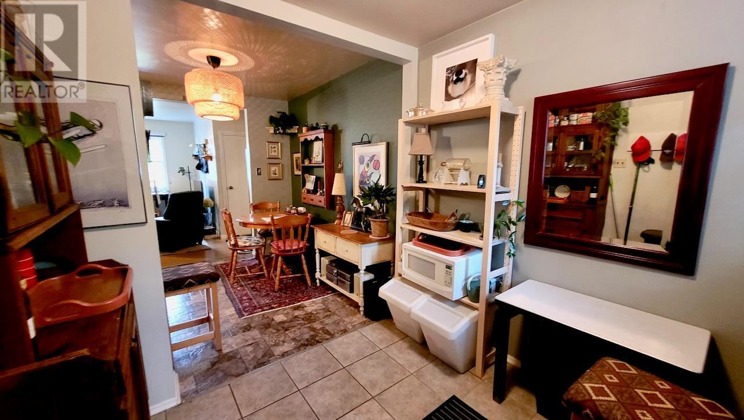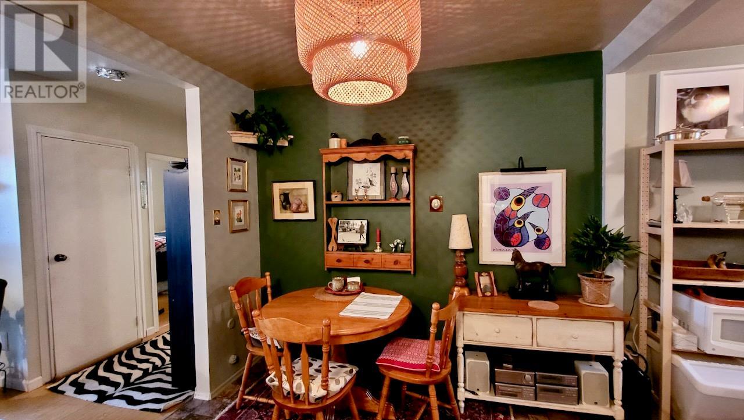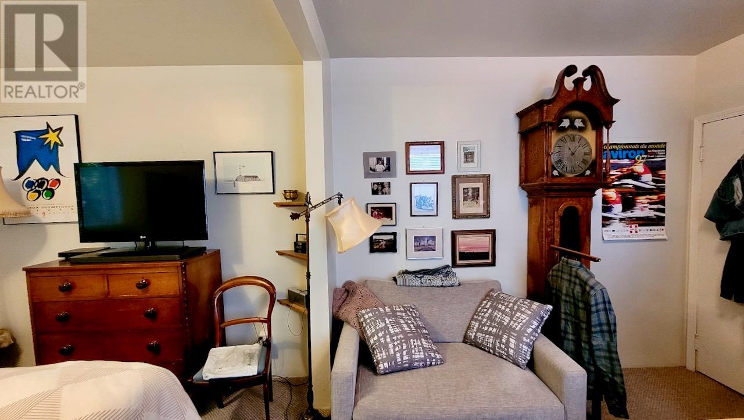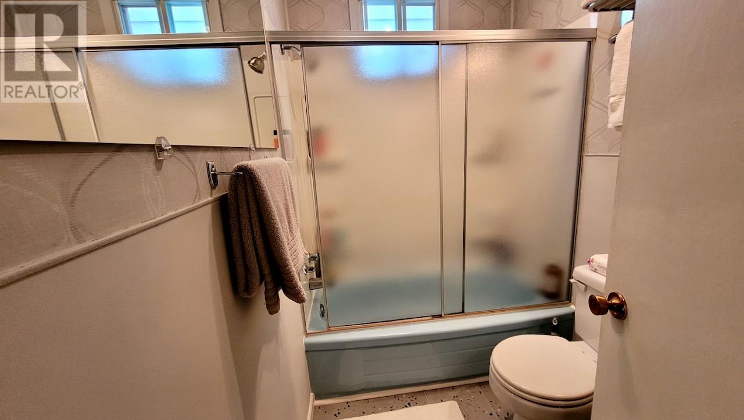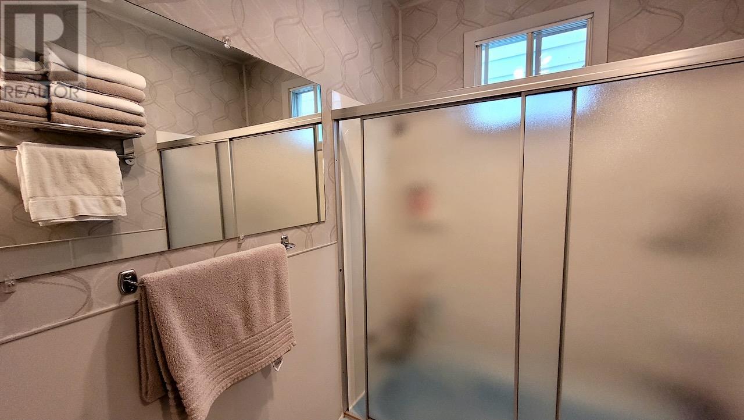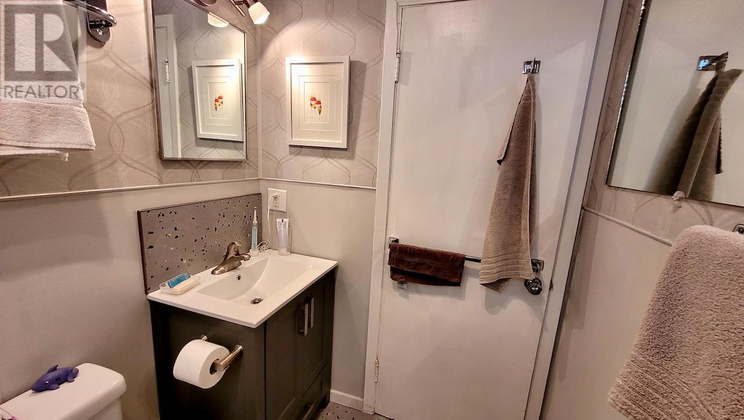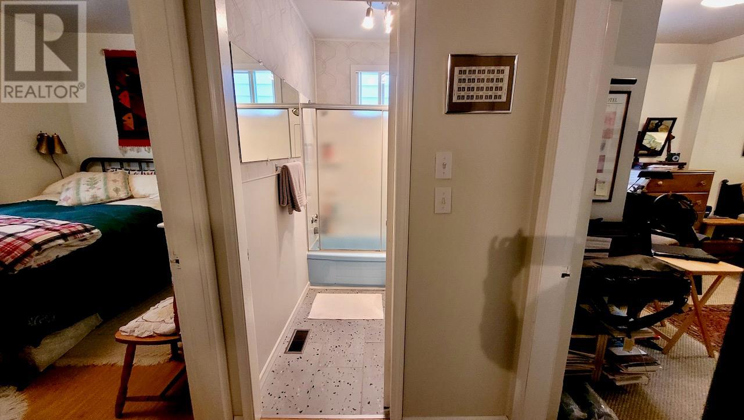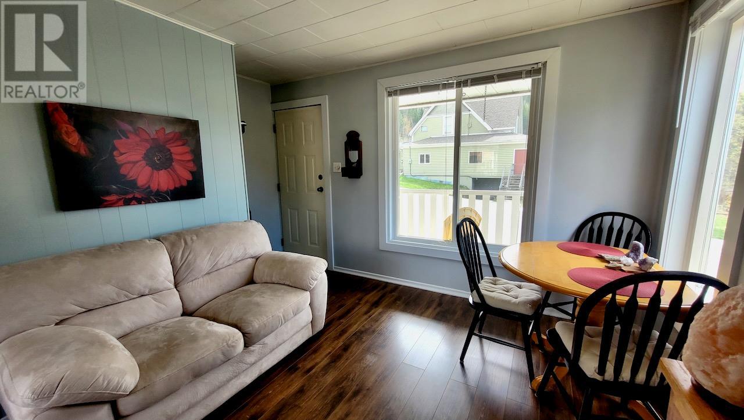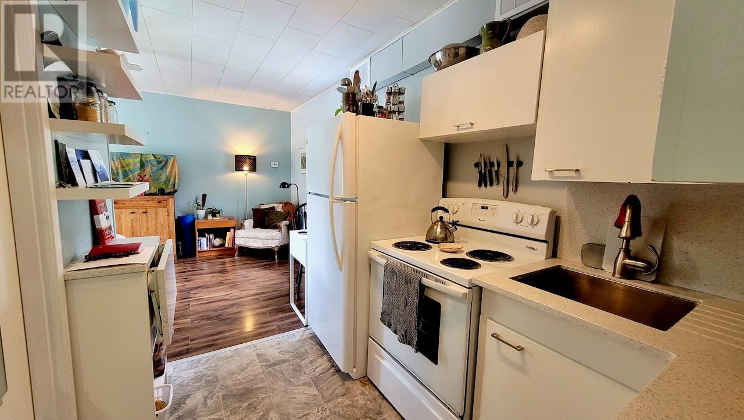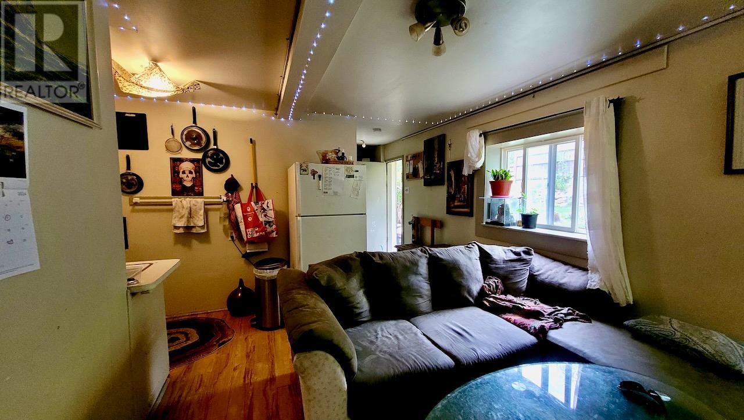5 Bedroom
4 Bathroom
2,807 ft2
Split Level Entry
Wall Unit
Sloping
$689,000
Legal Four-Plex in Sunny Fairview - ideal investment property. Located in the desirable Fairview neighbourhood of Nelson, this affordable, legal four-plex sits on a spacious corner lot and offers a prime opportunity for investors (zoned R2), a family home with income, or multiple buyers looking to co-own. The dwelling includes four units, all currently rented to single occupants. Three units are located on the main floor plus there is one basement suite with a private access from the back yard. The east facing upper unit features two bedrooms with west facing windows as well as its own exclusive basement storage, while the other three units are all one-bed / one bath units with shared storage space in the basement. A shared laundry area are is available for all units and all units are separately metered and tenants pay their own utilities. Outside, the private backyard offers ample space for gardening, plus off-street parking with enough space to build a garage or carriage house. Located in a family-friendly neighbourhood, on the bus route and close to Lakeside Park and shopping. Whether you’re looking for a smart investment property or a chance for multiple buyers to secure housing together, this property is a rare find. (id:60329)
Property Details
|
MLS® Number
|
10343723 |
|
Property Type
|
Single Family |
|
Neigbourhood
|
Nelson |
|
Amenities Near By
|
Public Transit, Park, Recreation, Schools |
|
Community Features
|
Pets Allowed |
|
Features
|
Corner Site, Sloping |
|
View Type
|
City View, Mountain View, Valley View |
Building
|
Bathroom Total
|
4 |
|
Bedrooms Total
|
5 |
|
Architectural Style
|
Split Level Entry |
|
Constructed Date
|
1950 |
|
Construction Style Split Level
|
Other |
|
Cooling Type
|
Wall Unit |
|
Heating Fuel
|
Electric |
|
Stories Total
|
2 |
|
Size Interior
|
2,807 Ft2 |
|
Type
|
Fourplex |
|
Utility Water
|
Municipal Water |
Parking
|
See Remarks
|
|
|
Offset
|
|
|
Street
|
|
Land
|
Access Type
|
Easy Access |
|
Acreage
|
No |
|
Land Amenities
|
Public Transit, Park, Recreation, Schools |
|
Landscape Features
|
Sloping |
|
Sewer
|
Municipal Sewage System |
|
Size Frontage
|
60 Ft |
|
Size Irregular
|
0.15 |
|
Size Total
|
0.15 Ac|under 1 Acre |
|
Size Total Text
|
0.15 Ac|under 1 Acre |
|
Zoning Type
|
Residential |
Rooms
| Level |
Type |
Length |
Width |
Dimensions |
|
Main Level |
Primary Bedroom |
|
|
9'1'' x 8'3'' |
|
Main Level |
Full Bathroom |
|
|
Measurements not available |
|
Main Level |
Kitchen |
|
|
6'6'' x 5'6'' |
|
Main Level |
Full Bathroom |
|
|
Measurements not available |
|
Main Level |
Primary Bedroom |
|
|
10'5'' x 8'8'' |
|
Main Level |
Kitchen |
|
|
12'6'' x 7'11'' |
|
Main Level |
Foyer |
|
|
8'4'' x 8'7'' |
|
Main Level |
3pc Bathroom |
|
|
Measurements not available |
|
Main Level |
Bedroom |
|
|
8'7'' x 10'4'' |
|
Main Level |
Primary Bedroom |
|
|
10'5'' x 18'0'' |
|
Main Level |
Living Room |
|
|
11'8'' x 14'8'' |
|
Main Level |
Kitchen |
|
|
8'9'' x 14'8'' |
|
Additional Accommodation |
Full Bathroom |
|
|
Measurements not available |
|
Additional Accommodation |
Primary Bedroom |
|
|
9'11'' x 8'4'' |
|
Additional Accommodation |
Kitchen |
|
|
14'3'' x 5'8'' |
https://www.realtor.ca/real-estate/28253334/921-davies-street-nelson-nelson



