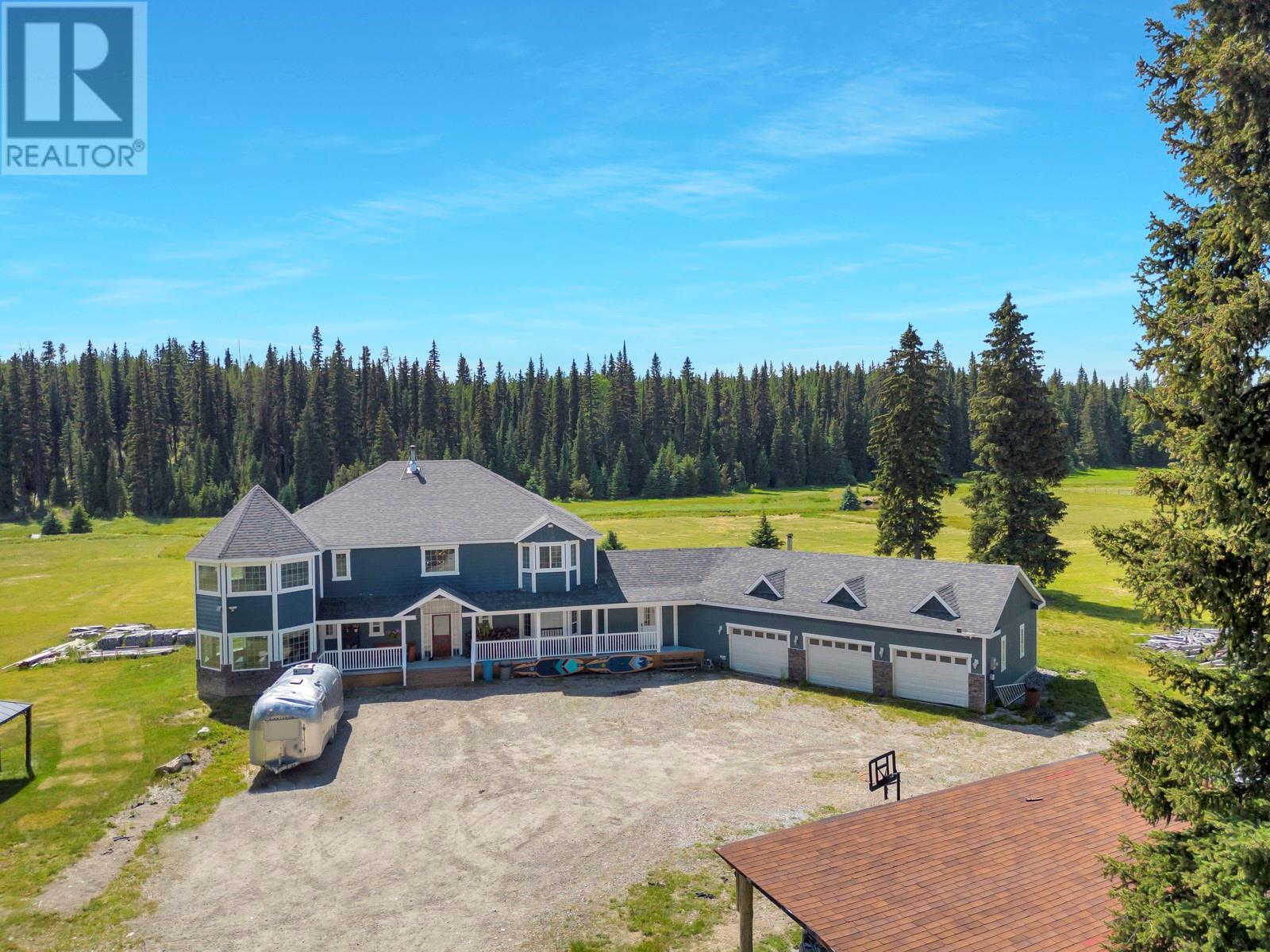6 Bedroom
5 Bathroom
4,921 ft2
Fireplace
See Remarks
In Floor Heating, Stove, See Remarks
Acreage
$1,375,000
A rare opportunity to own 78 stunning acres in scenic Joe Rich—just 40 minutes from Kelowna! This expansive 6-bedroom + den, 5-bath home (with 3 private ensuites!) offers nearly 5,000 sq.ft. of living space—perfect for large families, multi-generational living, or anyone seeking privacy, freedom, and a peaceful rural lifestyle. Bonus: your own private creek runs through the property. The custom layout features oversized bedrooms, walk-in closets, multiple living areas, formal dining, ample storage, and a spacious triple garage. Numerous system upgrades have been completed for comfort and long-term efficiency—including a high-efficiency boiler and water tank ($30K+), new water pump and pressure tank with on-demand valve, full water filtration system, pellet stove, wood fireplace, garage heater, and wall-mounted electric heaters throughout. Interior improvements include updated lighting, new flooring and fresh paint in key areas, a fully renovated ensuite with heated floors, tongue-and-groove wood ceilings, newer appliances, and most exterior doors replaced—including a $10K high-end accordion door opening onto the back patio. Suite potential exists in the east wing of the home, with hookups already in place. With panoramic views, a fenced dog run, endless parking, and wide-open space for animals, recreation, or hobby farming—this is your chance to live the lifestyle you've been dreaming of. Just 4 mins to Hydraulic Lake, 30 minutes to Big White, and 50 minutes to YLW! (id:60329)
Property Details
|
MLS® Number
|
10352940 |
|
Property Type
|
Single Family |
|
Neigbourhood
|
Joe Rich |
|
Community Features
|
Pets Allowed |
|
Features
|
Irregular Lot Size, Central Island |
|
Parking Space Total
|
13 |
|
View Type
|
River View, Mountain View, View (panoramic) |
Building
|
Bathroom Total
|
5 |
|
Bedrooms Total
|
6 |
|
Appliances
|
Refrigerator, Dishwasher, Dryer, Range - Electric, Hot Water Instant, Microwave, Washer, Water Purifier |
|
Basement Type
|
Crawl Space |
|
Constructed Date
|
2005 |
|
Construction Style Attachment
|
Detached |
|
Cooling Type
|
See Remarks |
|
Exterior Finish
|
Other |
|
Fireplace Fuel
|
Pellet |
|
Fireplace Present
|
Yes |
|
Fireplace Total
|
2 |
|
Fireplace Type
|
Free Standing Metal,stove |
|
Flooring Type
|
Carpeted, Ceramic Tile, Hardwood |
|
Heating Fuel
|
Electric, Wood |
|
Heating Type
|
In Floor Heating, Stove, See Remarks |
|
Roof Material
|
Asphalt Shingle |
|
Roof Style
|
Unknown |
|
Stories Total
|
2 |
|
Size Interior
|
4,921 Ft2 |
|
Type
|
House |
|
Utility Water
|
Well |
Parking
|
Additional Parking
|
|
|
Attached Garage
|
3 |
|
Heated Garage
|
|
Land
|
Acreage
|
Yes |
|
Sewer
|
Septic Tank |
|
Size Irregular
|
78.08 |
|
Size Total
|
78.08 Ac|50 - 100 Acres |
|
Size Total Text
|
78.08 Ac|50 - 100 Acres |
|
Surface Water
|
Creeks, Creek Or Stream |
|
Zoning Type
|
Unknown |
Rooms
| Level |
Type |
Length |
Width |
Dimensions |
|
Second Level |
Bedroom |
|
|
15'9'' x 12'3'' |
|
Second Level |
Bedroom |
|
|
12'8'' x 9'6'' |
|
Second Level |
3pc Ensuite Bath |
|
|
8'10'' x 5'0'' |
|
Second Level |
Bedroom |
|
|
12'8'' x 17'10'' |
|
Second Level |
Other |
|
|
26'9'' x 19'1'' |
|
Second Level |
Bedroom |
|
|
13'6'' x 15'3'' |
|
Second Level |
Primary Bedroom |
|
|
17'5'' x 17'7'' |
|
Second Level |
3pc Ensuite Bath |
|
|
7'11'' x 7'7'' |
|
Second Level |
Full Bathroom |
|
|
7'4'' x 6'0'' |
|
Second Level |
Primary Bedroom |
|
|
19'3'' x 17'4'' |
|
Second Level |
Other |
|
|
8'0'' x 6'8'' |
|
Second Level |
3pc Ensuite Bath |
|
|
8'3'' x 9'0'' |
|
Second Level |
Laundry Room |
|
|
5'6'' x 5'5'' |
|
Main Level |
Dining Room |
|
|
14'10'' x 14'6'' |
|
Main Level |
Kitchen |
|
|
17'7'' x 17'1'' |
|
Main Level |
Family Room |
|
|
16'9'' x 22'2'' |
|
Main Level |
Living Room |
|
|
19'11'' x 19'2'' |
|
Main Level |
Other |
|
|
20'8'' x 19'5'' |
|
Main Level |
Exercise Room |
|
|
15'7'' x 22'2'' |
|
Main Level |
Storage |
|
|
10'2'' x 7'8'' |
|
Main Level |
3pc Bathroom |
|
|
6'2'' x 6'2'' |
|
Main Level |
Den |
|
|
14'0'' x 11'8'' |
|
Main Level |
Other |
|
|
10'11'' x 3'8'' |
|
Main Level |
Storage |
|
|
11'7'' x 5'6'' |
|
Main Level |
Storage |
|
|
5'5'' x 6'1'' |
|
Main Level |
Other |
|
|
11'6'' x 5'3'' |
|
Main Level |
Other |
|
|
11'6'' x 8'8'' |
|
Main Level |
Other |
|
|
3'9'' x 9'4'' |
|
Main Level |
Storage |
|
|
19'2'' x 17'0'' |
https://www.realtor.ca/real-estate/28615624/9205-mcculloch-road-kelowna-joe-rich














































































