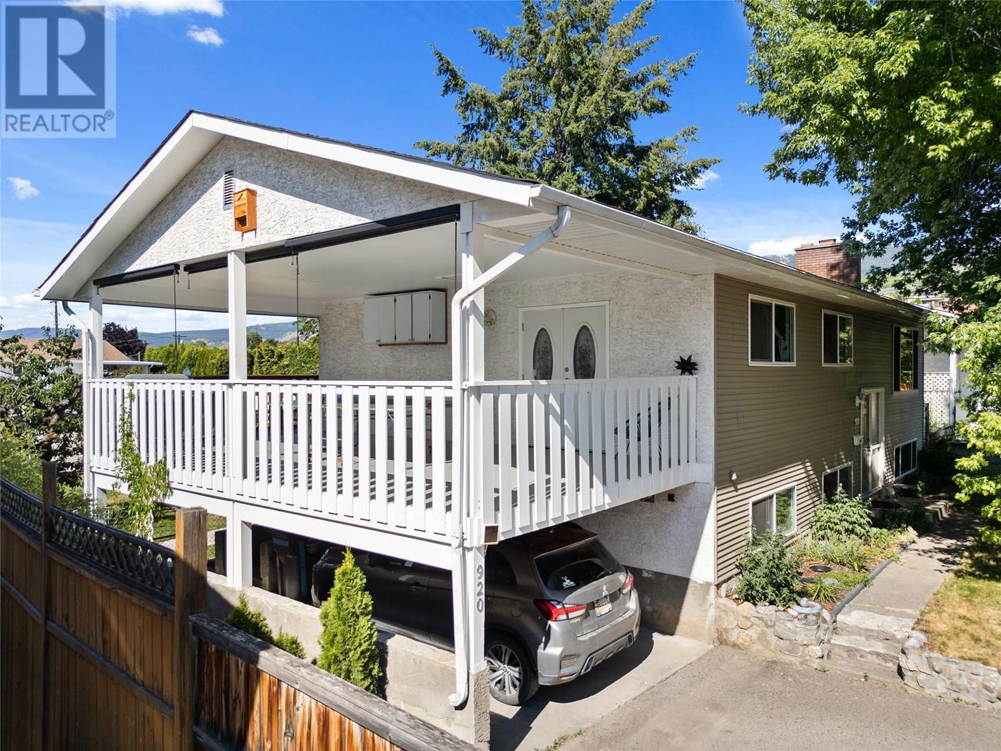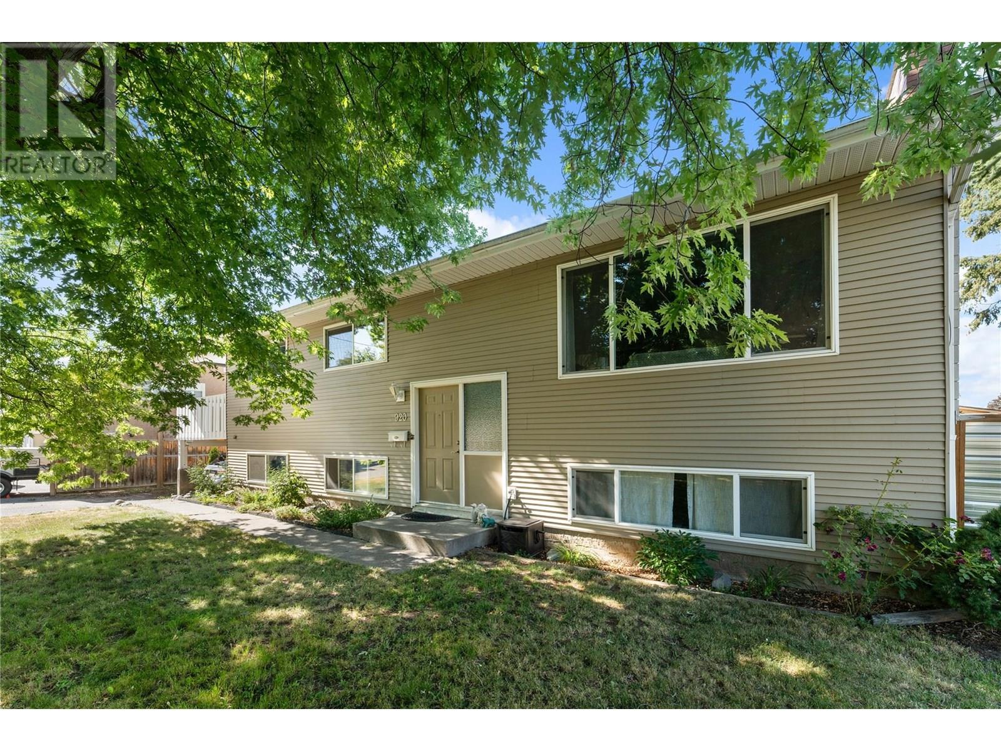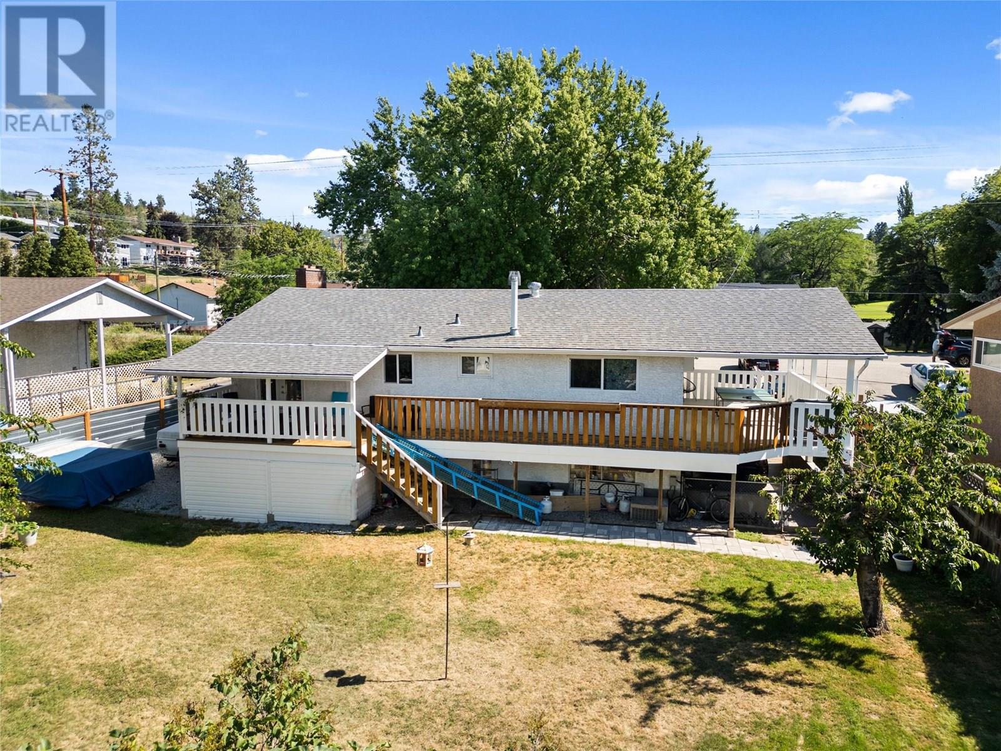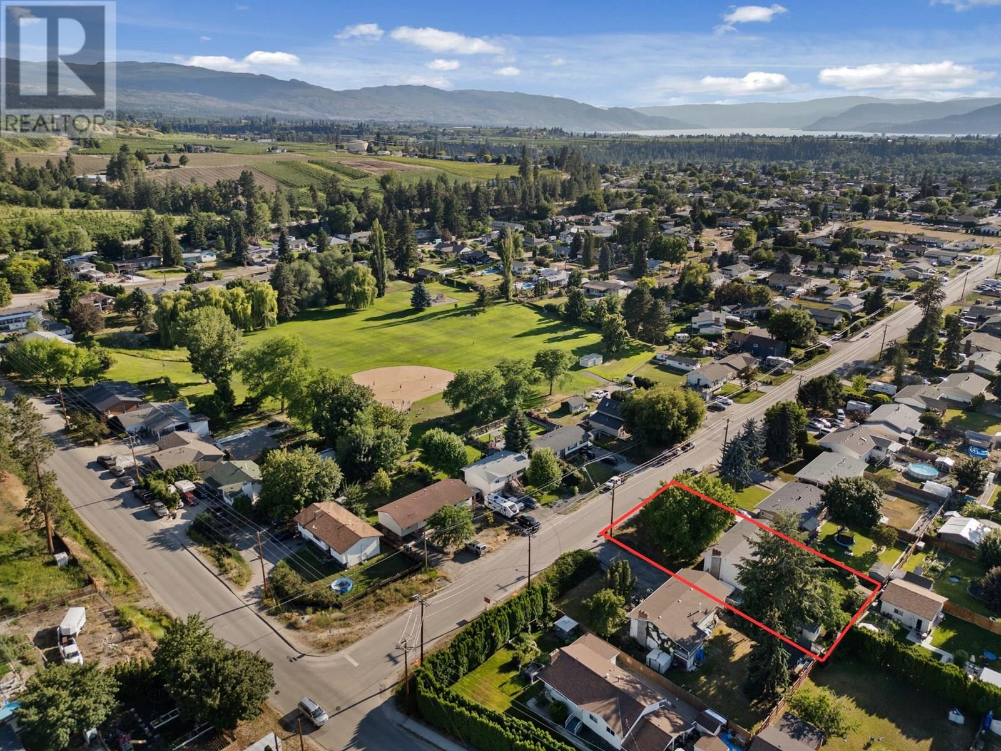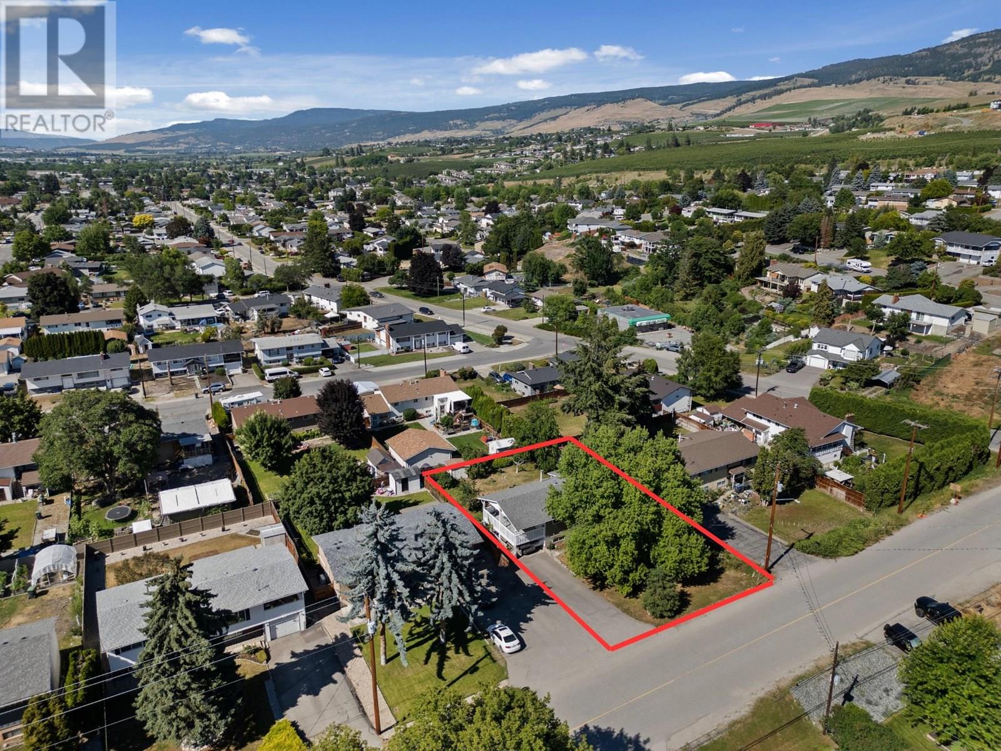4 Bedroom
2 Bathroom
2,175 ft2
Fireplace
Central Air Conditioning
Forced Air
Landscaped, Level
$749,900
Incredible Value & Potential in this Updated Family Home! Located on a quiet, family-friendly street across from the beautiful 6 acre Belgo Park and walking distance to Belgo Elementary, this spacious 4-bedroom, 2-bathroom home offers exceptional opportunity for families, investors, or anyone seeking flexibility and future upside. With 3 bedrooms on the main and a fourth downstairs—with room for a potential fifth—there’s space for everyone to grow. The walkout basement features a separate entrance, making it easy to add a suite for income or extended family. Recent updates include newer windows, roof, high-efficiency furnace, hot water tank and a fully renovated kitchen with all-new appliances, giving you peace of mind and modern comfort from day one. Enjoy the huge shade tree, large wraparound and 2 covered sundecks —ideal for entertaining—along with a massive, fully fenced yard complete with a BC cherry, plum, and mulberry tree, gate access for your RVs and toys along with a playhouse! And With nearly a quarter-acre of usable space, there’s plenty of room for kids, pets, adding a POOL, or future development. Perfectly situated close to schools, parks, shopping, transit, Mission Greenway, and just 15 minutes to downtown Kelowna, this home offers unbeatable value in a sought-after Rutland location. Whether you're looking to settle down, invest, or generate rental income—this property checks all the boxes. Act fast—opportunities like this don’t last long! (id:60329)
Property Details
|
MLS® Number
|
10354745 |
|
Property Type
|
Single Family |
|
Neigbourhood
|
Rutland South |
|
Amenities Near By
|
Public Transit, Park, Recreation, Schools, Shopping |
|
Community Features
|
Family Oriented |
|
Features
|
Level Lot, Private Setting, Two Balconies |
|
Parking Space Total
|
6 |
Building
|
Bathroom Total
|
2 |
|
Bedrooms Total
|
4 |
|
Basement Type
|
Full |
|
Constructed Date
|
1974 |
|
Construction Style Attachment
|
Detached |
|
Cooling Type
|
Central Air Conditioning |
|
Exterior Finish
|
Vinyl Siding, Wood |
|
Fireplace Fuel
|
Wood |
|
Fireplace Present
|
Yes |
|
Fireplace Type
|
Conventional |
|
Heating Type
|
Forced Air |
|
Roof Material
|
Asphalt Shingle |
|
Roof Style
|
Unknown |
|
Stories Total
|
2 |
|
Size Interior
|
2,175 Ft2 |
|
Type
|
House |
|
Utility Water
|
Municipal Water |
Parking
|
Additional Parking
|
|
|
Carport
|
|
|
Oversize
|
|
|
Rear
|
|
|
R V
|
1 |
Land
|
Access Type
|
Easy Access |
|
Acreage
|
No |
|
Land Amenities
|
Public Transit, Park, Recreation, Schools, Shopping |
|
Landscape Features
|
Landscaped, Level |
|
Sewer
|
Municipal Sewage System |
|
Size Irregular
|
0.24 |
|
Size Total
|
0.24 Ac|under 1 Acre |
|
Size Total Text
|
0.24 Ac|under 1 Acre |
|
Zoning Type
|
Unknown |
Rooms
| Level |
Type |
Length |
Width |
Dimensions |
|
Basement |
Utility Room |
|
|
7'7'' x 5'4'' |
|
Lower Level |
Storage |
|
|
10'9'' x 19'1'' |
|
Lower Level |
Exercise Room |
|
|
11'4'' x 14'11'' |
|
Lower Level |
Family Room |
|
|
12'11'' x 20'7'' |
|
Lower Level |
Bedroom |
|
|
12'9'' x 13' |
|
Lower Level |
Full Bathroom |
|
|
7'2'' x 4'11'' |
|
Main Level |
Dining Room |
|
|
9' x 8'9'' |
|
Main Level |
Bedroom |
|
|
11'4'' x 9'5'' |
|
Main Level |
Bedroom |
|
|
11'4'' x 11'4'' |
|
Main Level |
Full Bathroom |
|
|
10'5'' x 7'2'' |
|
Main Level |
Primary Bedroom |
|
|
12'7'' x 10'6'' |
|
Main Level |
Living Room |
|
|
16'5'' x 13'5'' |
|
Main Level |
Kitchen |
|
|
12' x 8'9'' |
https://www.realtor.ca/real-estate/28557524/920-belgo-road-kelowna-rutland-south
