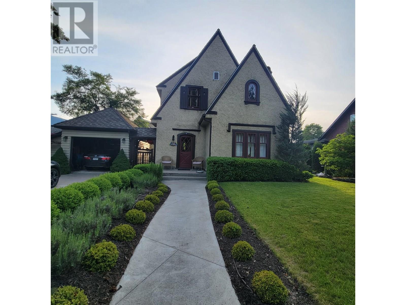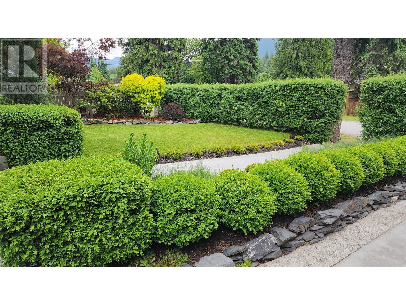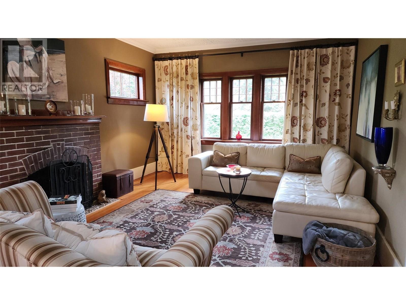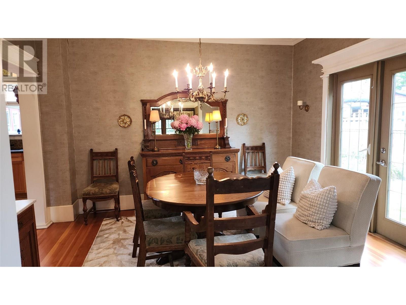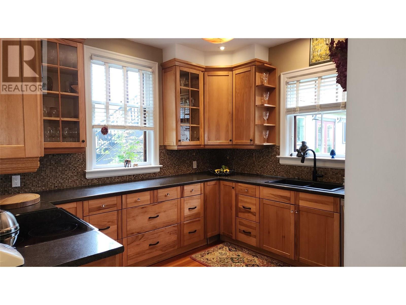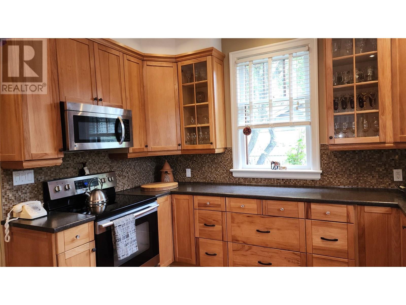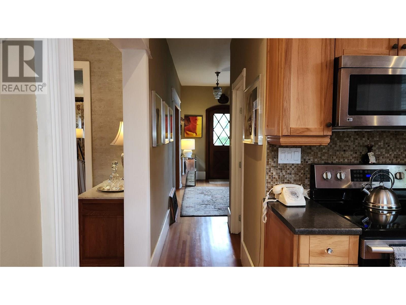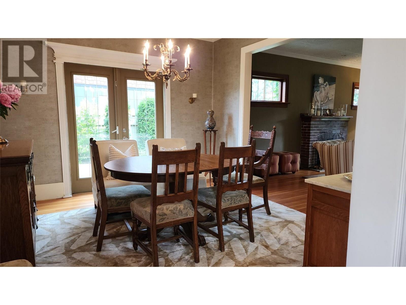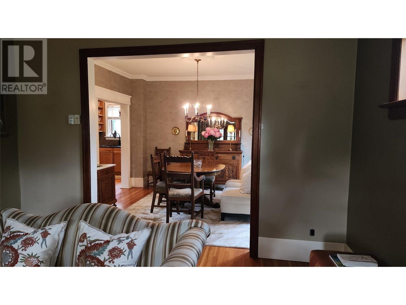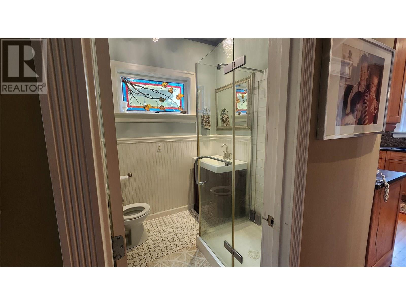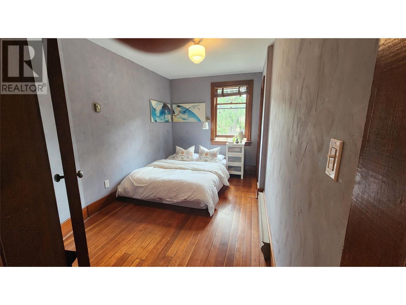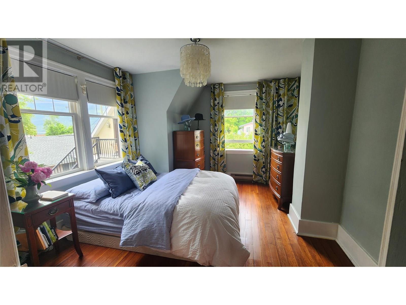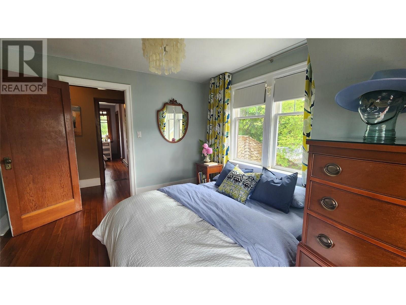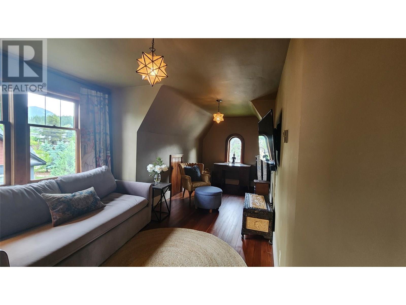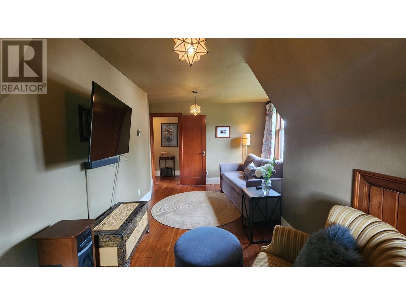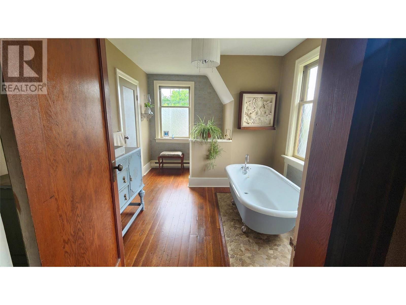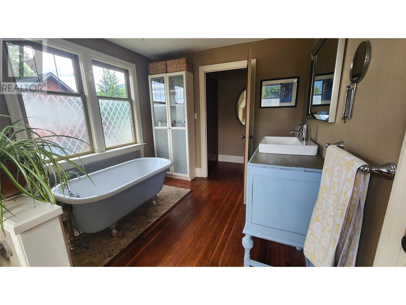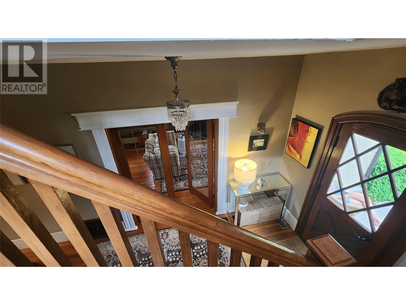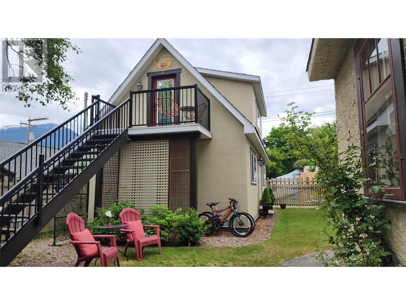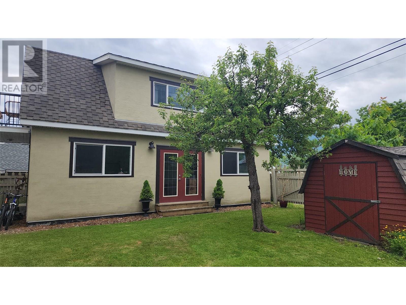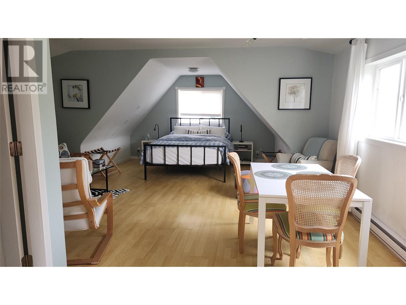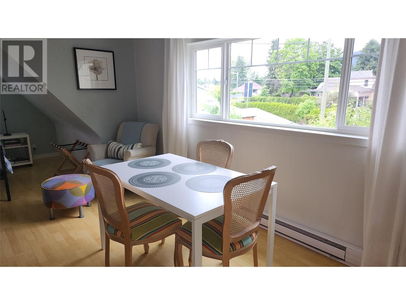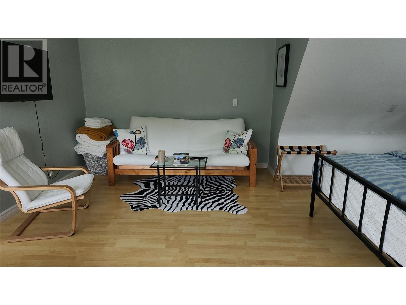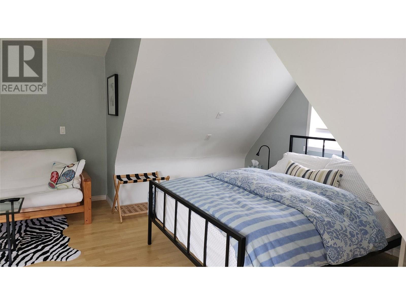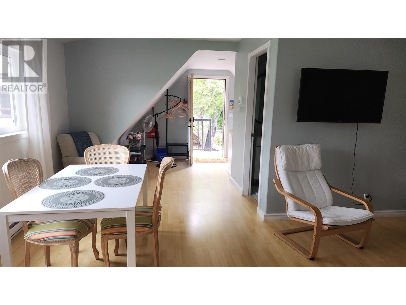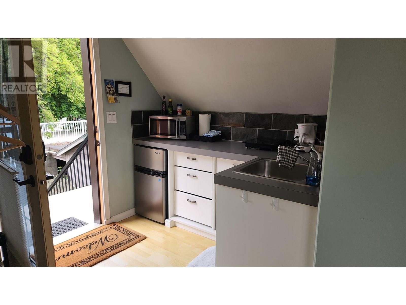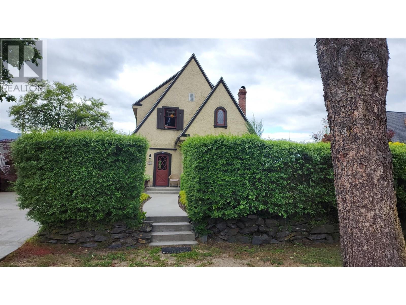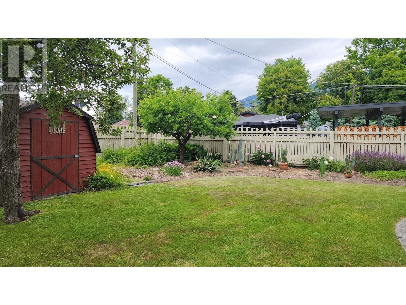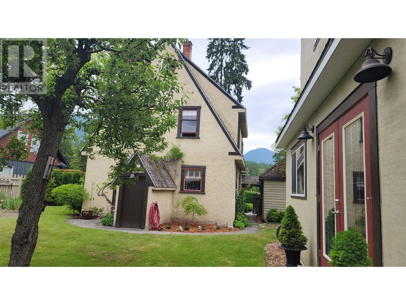3 Bedroom
2 Bathroom
1,660 ft2
Forced Air, See Remarks
$774,900
For those who dream of enchanting delights....this home could be your dream come true! Charming, restored 1930's 'Tudor' style home in the heart of Nakusp. Approx. 1800 sq. ft. 3 bedroom, 2 bath home which features original refinished fir flooring, high ceilings, plaster crown moldings, some beautiful old doors and windows. The front foyer welcomes you into the main floor with french doors entering into the cozy living room with fireplace. Doors off the formal dining area lead out to a patio in the side yard. Newer kitchen complete with stainless appliances and plenty of counter space and cupboards. Laundry as well as a 3 pce bath (with shower) are also on the main floor. The upstairs has 3 bedrooms, linen closet, and a roomy bathroom with 'claw foot' tub. Full basement is great for storage. Out back is a separate 'Artist Studio' which has plenty of space for your creativity. The suite above the studio would be perfect for your guests, or rental options (was previously operating as a successful air bnb). All furnishings in the studio apartment are included. There's also a single car garage with storage space on the side, and a small garden shed in the back. The 70' x 115' lot is very nicely landscaped. Stunning, mature gardens surrounding this home and there's underground watering for the garden beds as well. The C-1 zoning allows for business possibilities as well! (id:60329)
Property Details
|
MLS® Number
|
10356658 |
|
Property Type
|
Single Family |
|
Neigbourhood
|
Nakusp |
|
Community Features
|
Rentals Allowed With Restrictions |
|
Parking Space Total
|
1 |
Building
|
Bathroom Total
|
2 |
|
Bedrooms Total
|
3 |
|
Appliances
|
Refrigerator, Dishwasher, Range - Electric, Washer & Dryer |
|
Constructed Date
|
1933 |
|
Construction Style Attachment
|
Detached |
|
Exterior Finish
|
Stucco |
|
Heating Fuel
|
Electric |
|
Heating Type
|
Forced Air, See Remarks |
|
Roof Material
|
Asphalt Shingle |
|
Roof Style
|
Unknown |
|
Stories Total
|
2 |
|
Size Interior
|
1,660 Ft2 |
|
Type
|
House |
|
Utility Water
|
Municipal Water |
Parking
Land
|
Acreage
|
No |
|
Sewer
|
Municipal Sewage System |
|
Size Irregular
|
0.18 |
|
Size Total
|
0.18 Ac|under 1 Acre |
|
Size Total Text
|
0.18 Ac|under 1 Acre |
|
Zoning Type
|
Commercial |
Rooms
| Level |
Type |
Length |
Width |
Dimensions |
|
Second Level |
Full Bathroom |
|
|
13'4'' x 9' |
|
Second Level |
Bedroom |
|
|
20' x 8' |
|
Second Level |
Bedroom |
|
|
13' x 7'10'' |
|
Second Level |
Primary Bedroom |
|
|
13' x 11' |
|
Main Level |
Bedroom - Bachelor |
|
|
30' x 17' |
|
Main Level |
Foyer |
|
|
12' x 6'2'' |
|
Main Level |
3pc Bathroom |
|
|
6' x 6' |
|
Main Level |
Laundry Room |
|
|
8'6'' x 5'3'' |
|
Main Level |
Dining Room |
|
|
11' x 13' |
|
Main Level |
Kitchen |
|
|
11' x 9'8'' |
|
Main Level |
Living Room |
|
|
19'10'' x 13' |
https://www.realtor.ca/real-estate/28630724/92-2nd-avenue-nw-nakusp-nakusp
