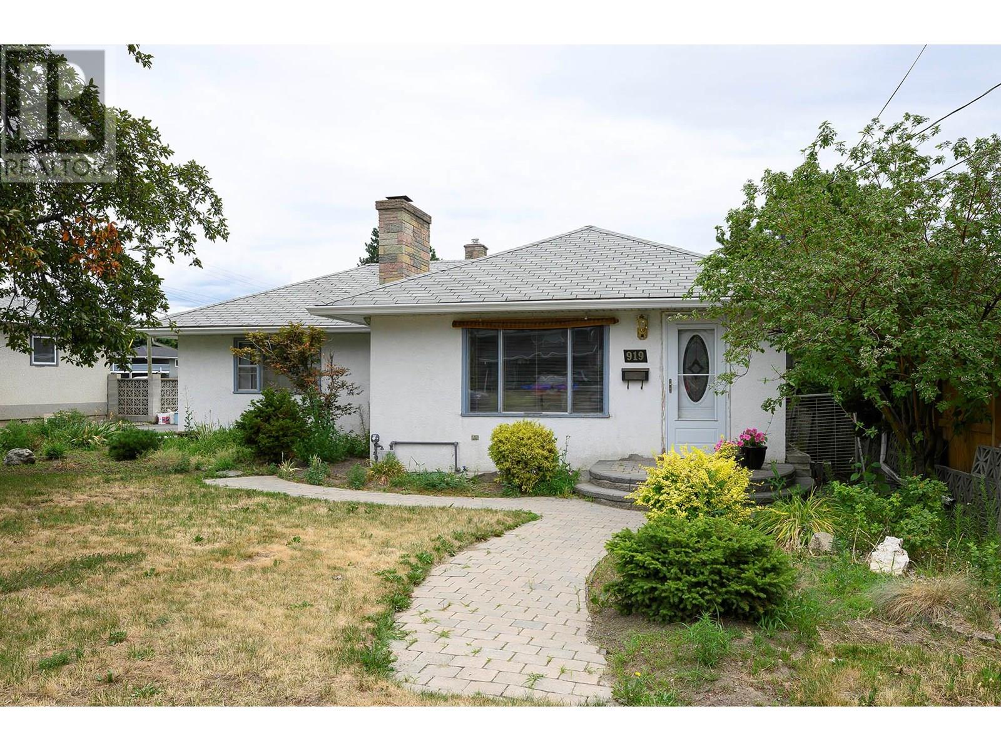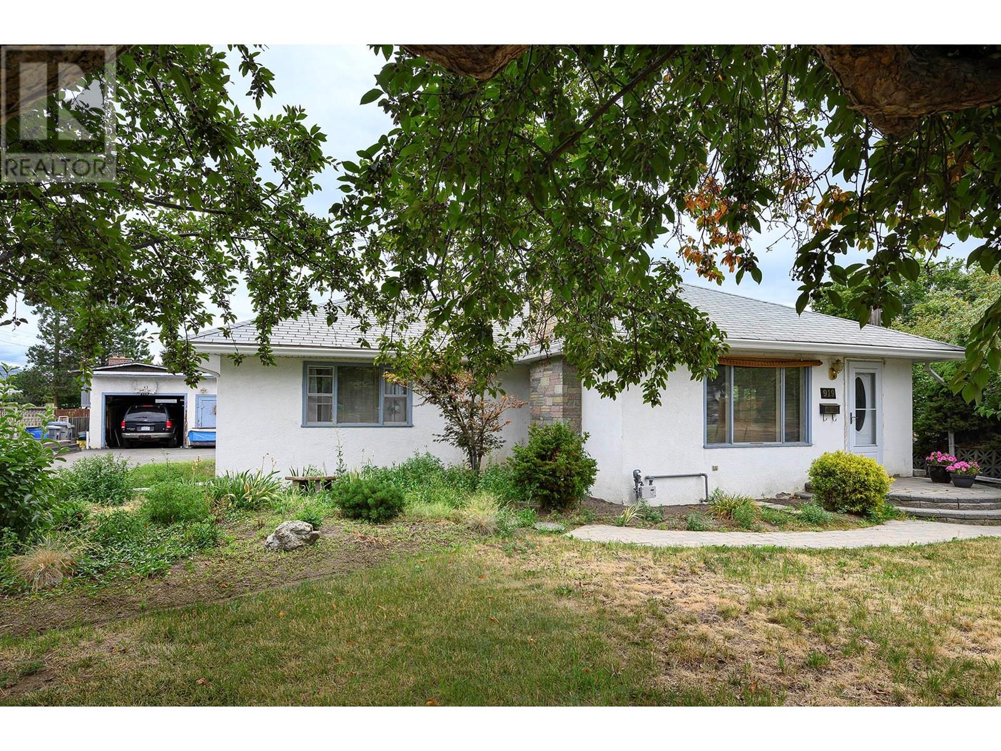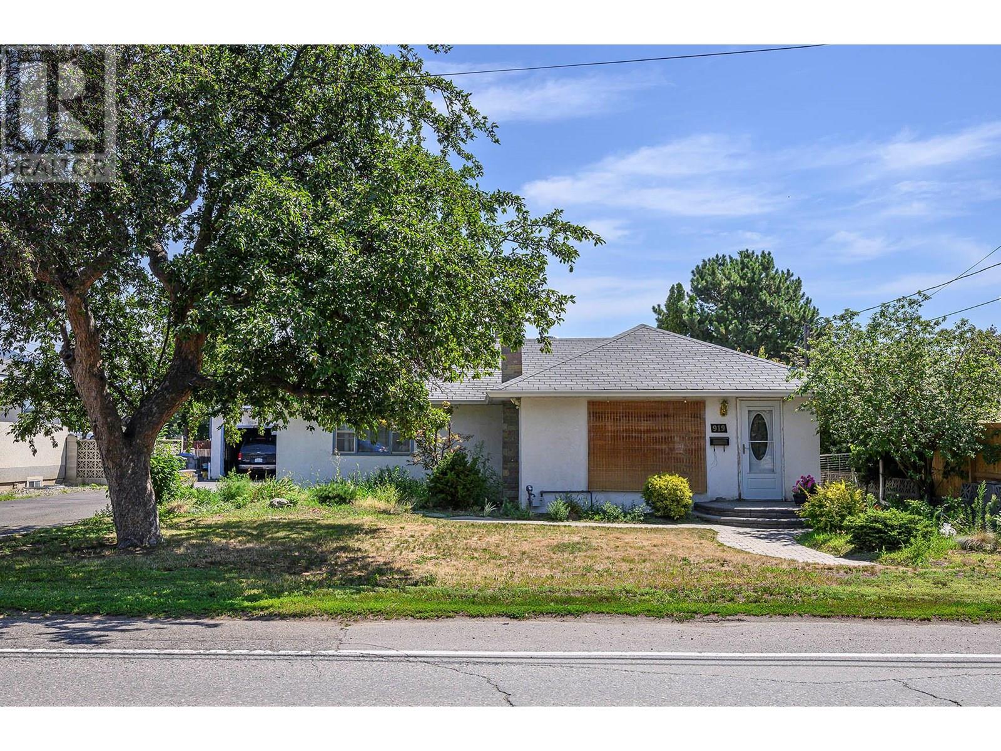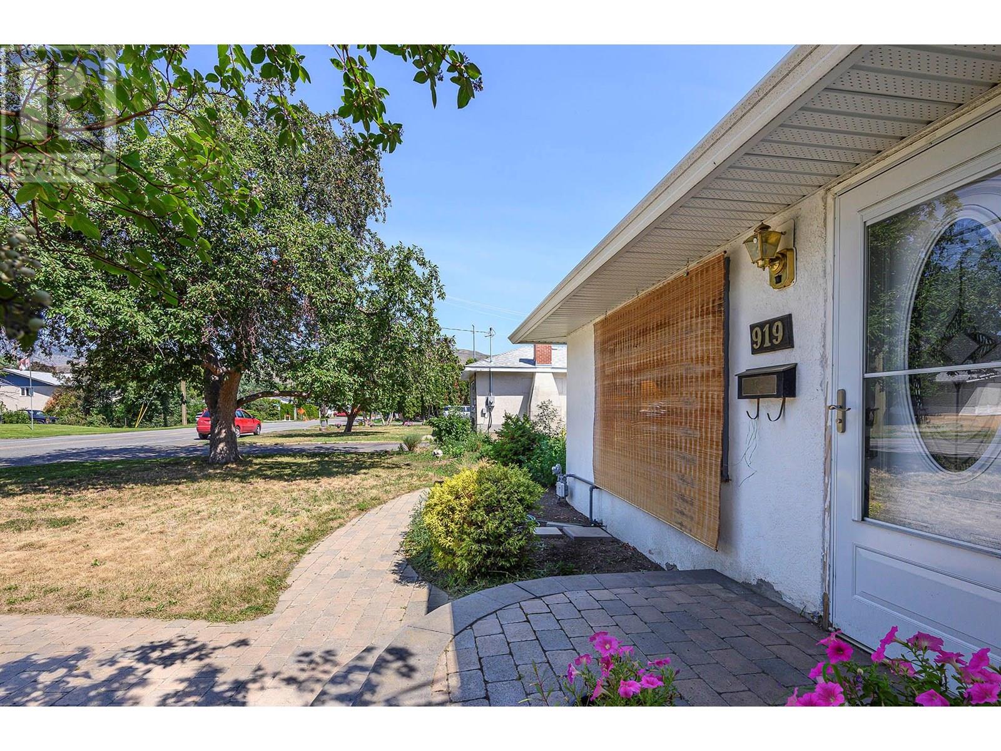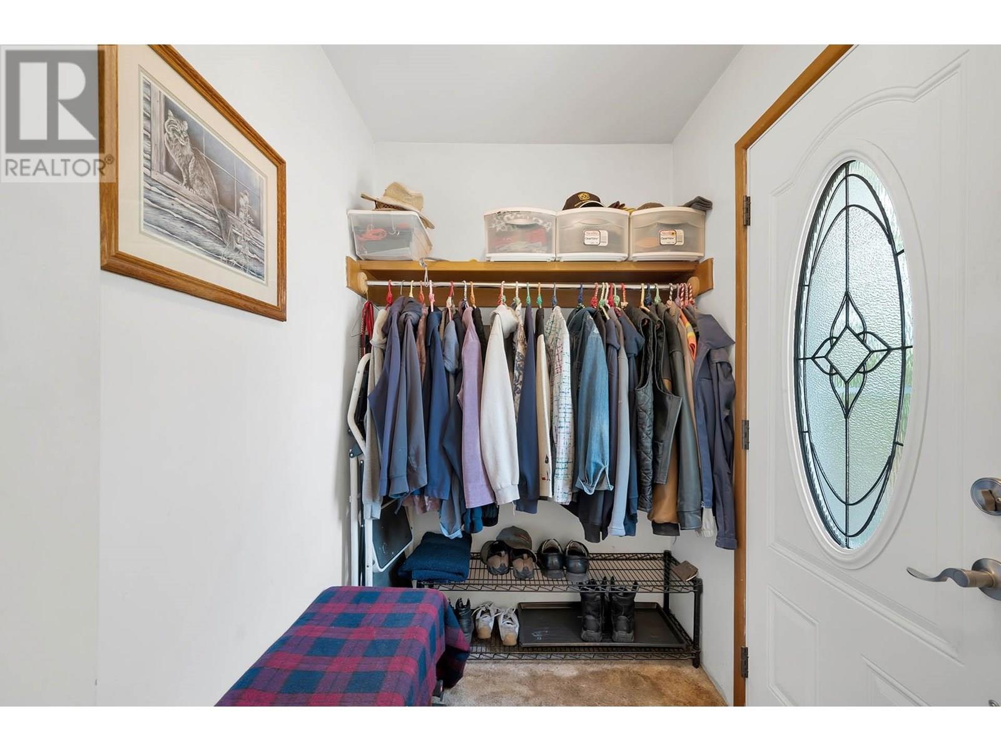3 Bedroom
1 Bathroom
1,967 ft2
Bungalow
Fireplace
Central Air Conditioning
Forced Air
$499,999
Built in 1955 and occupied by the same owners since 1954, this residence was originally a church and offer tons of potential. While some upgrades may be desired, the expansive 66’x165’lot provides endless possibilities, whether you envision a carriage house, a pool oasis, or simply a vast canvas for gardening and outdoor play. Front entry leads you directly into the living room with a wood fireplace and also has a dining area, and kitchen, where a door leads to a covered patio perfect for dining or lounging. The main level has 3 bedrooms and a 4-piece bathroom. Descend to the basement, where a spacious rec room awaits, offering ample space for an office or hobby area, alongside laundry facilities and cold storage. Accessible from the basement, the backyard also has fruit trees. With a detached garage/workshop, complete with power supply this still leaves plenty of space for additional parking including room for RV’s. (id:60329)
Property Details
|
MLS® Number
|
10356641 |
|
Property Type
|
Single Family |
|
Neigbourhood
|
Brocklehurst |
|
Parking Space Total
|
2 |
Building
|
Bathroom Total
|
1 |
|
Bedrooms Total
|
3 |
|
Architectural Style
|
Bungalow |
|
Constructed Date
|
1955 |
|
Construction Style Attachment
|
Detached |
|
Cooling Type
|
Central Air Conditioning |
|
Exterior Finish
|
Stucco |
|
Fireplace Fuel
|
Gas |
|
Fireplace Present
|
Yes |
|
Fireplace Total
|
1 |
|
Fireplace Type
|
Unknown |
|
Heating Type
|
Forced Air |
|
Roof Material
|
Asphalt Shingle |
|
Roof Style
|
Unknown |
|
Stories Total
|
1 |
|
Size Interior
|
1,967 Ft2 |
|
Type
|
House |
|
Utility Water
|
Municipal Water |
Parking
Land
|
Acreage
|
No |
|
Sewer
|
Municipal Sewage System |
|
Size Irregular
|
0.25 |
|
Size Total
|
0.25 Ac|under 1 Acre |
|
Size Total Text
|
0.25 Ac|under 1 Acre |
|
Zoning Type
|
Unknown |
Rooms
| Level |
Type |
Length |
Width |
Dimensions |
|
Basement |
Laundry Room |
|
|
18' x 9'4'' |
|
Basement |
Office |
|
|
15'8'' x 9' |
|
Main Level |
4pc Bathroom |
|
|
Measurements not available |
|
Main Level |
Bedroom |
|
|
11'9'' x 8' |
|
Main Level |
Bedroom |
|
|
9'11'' x 11' |
|
Main Level |
Primary Bedroom |
|
|
11'8'' x 8' |
|
Main Level |
Living Room |
|
|
13' x 18' |
|
Main Level |
Dining Room |
|
|
13' x 8'9'' |
|
Main Level |
Kitchen |
|
|
11'5'' x 8'9'' |
https://www.realtor.ca/real-estate/28634651/919-schreiner-street-kamloops-brocklehurst
