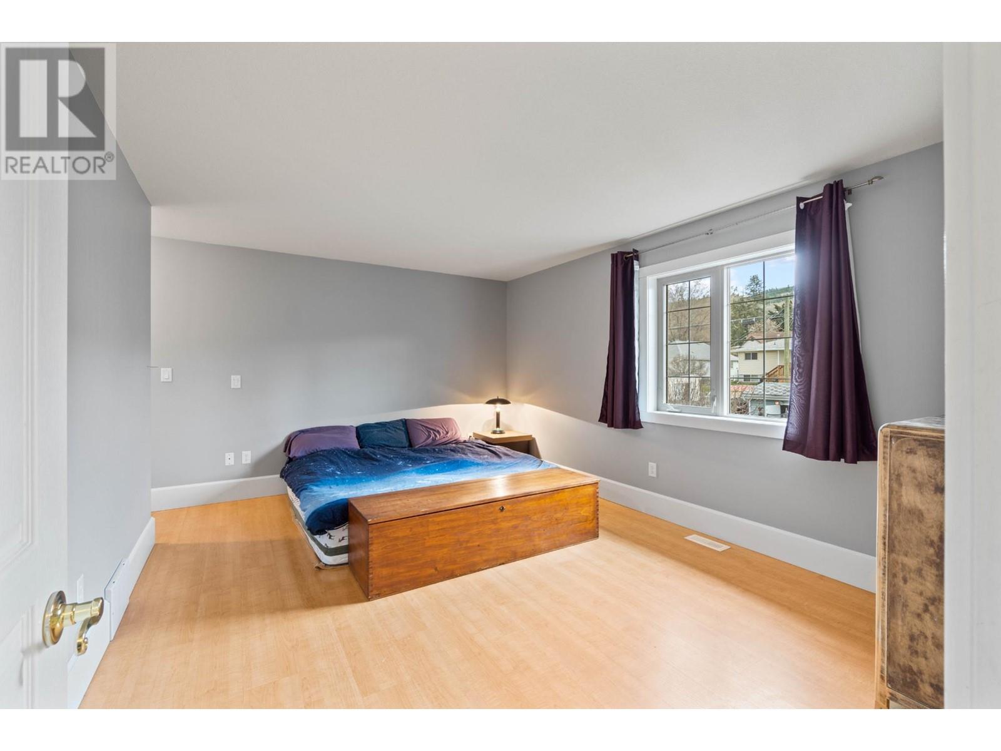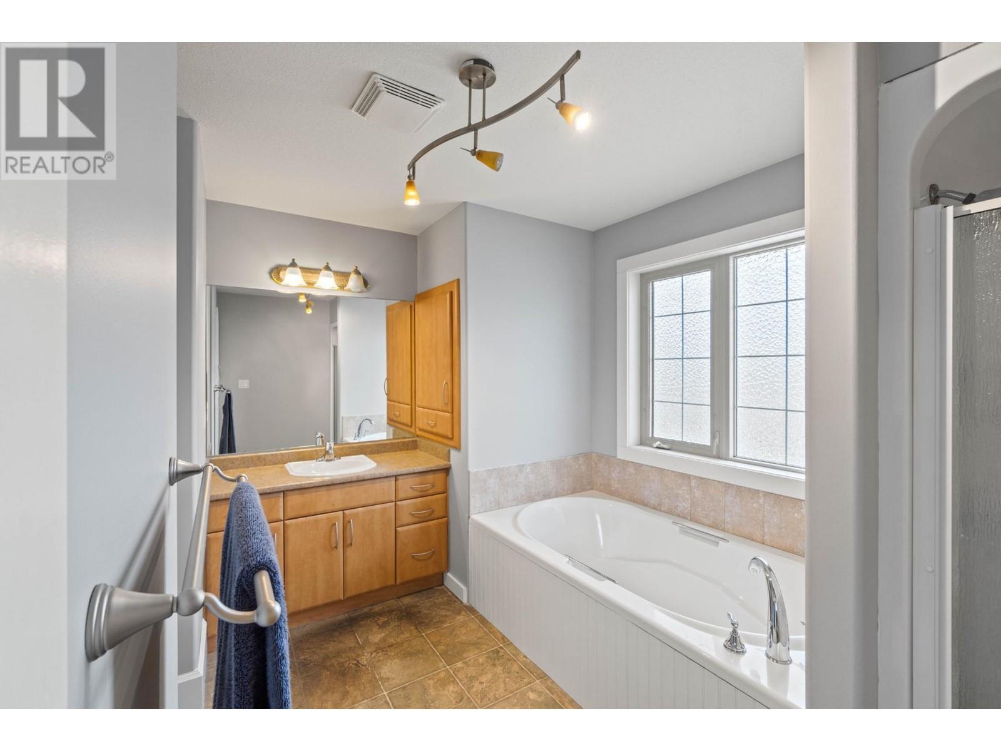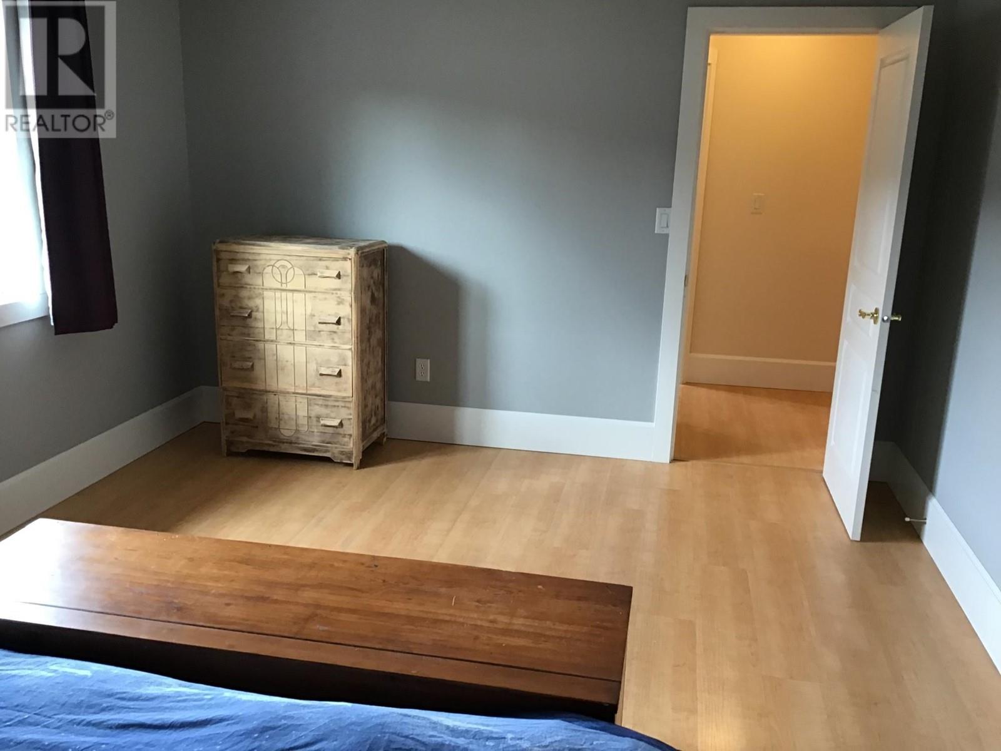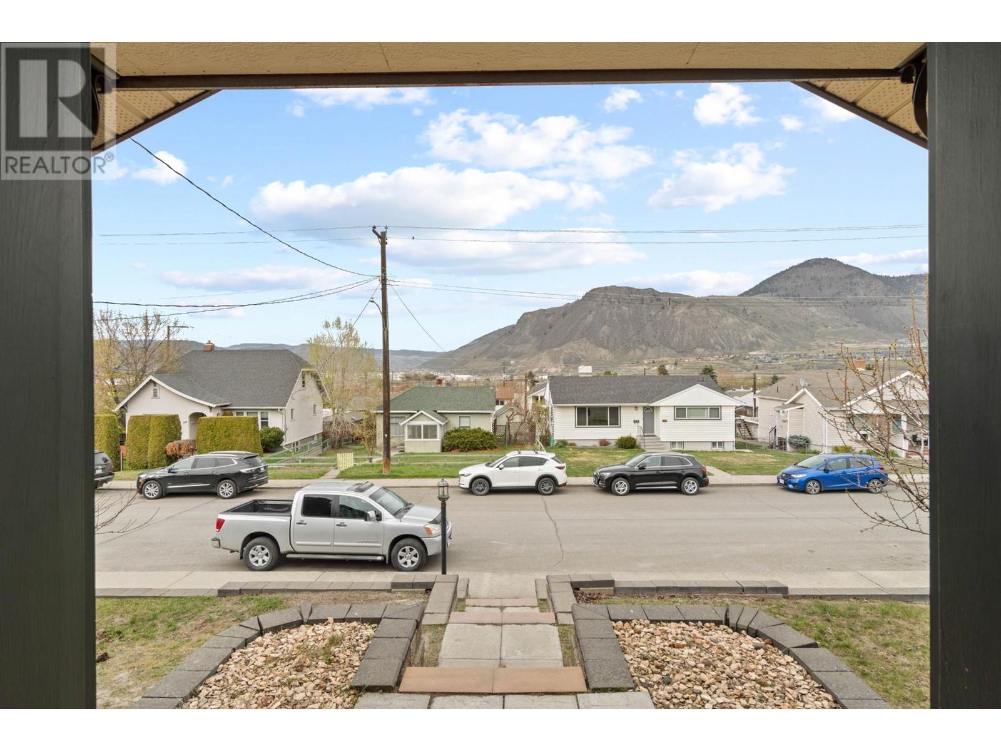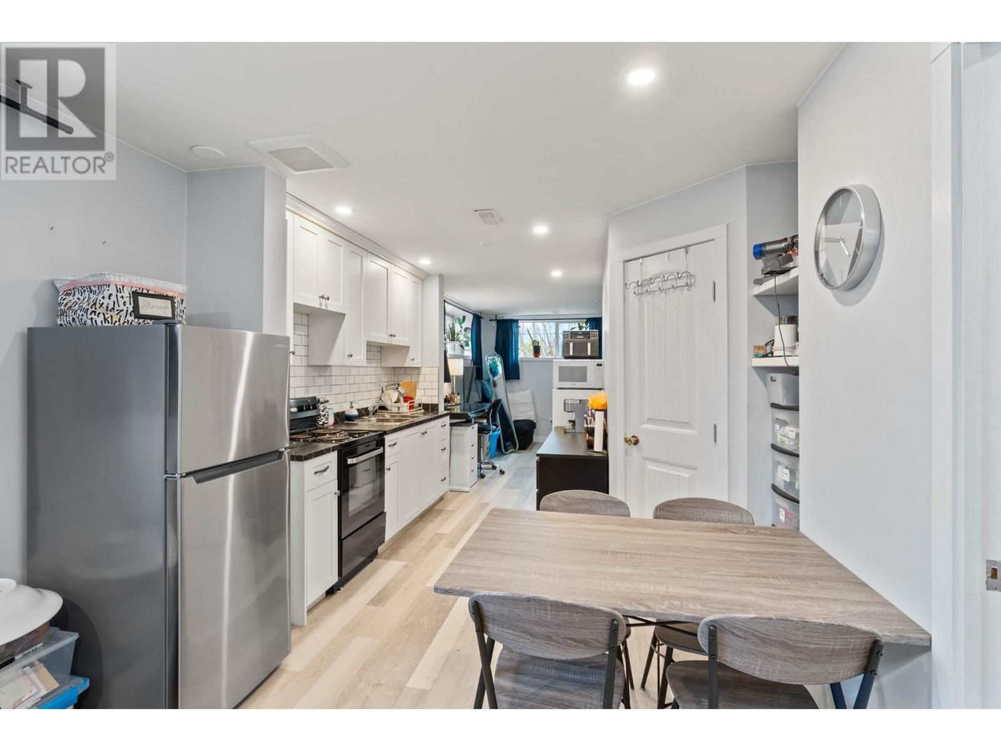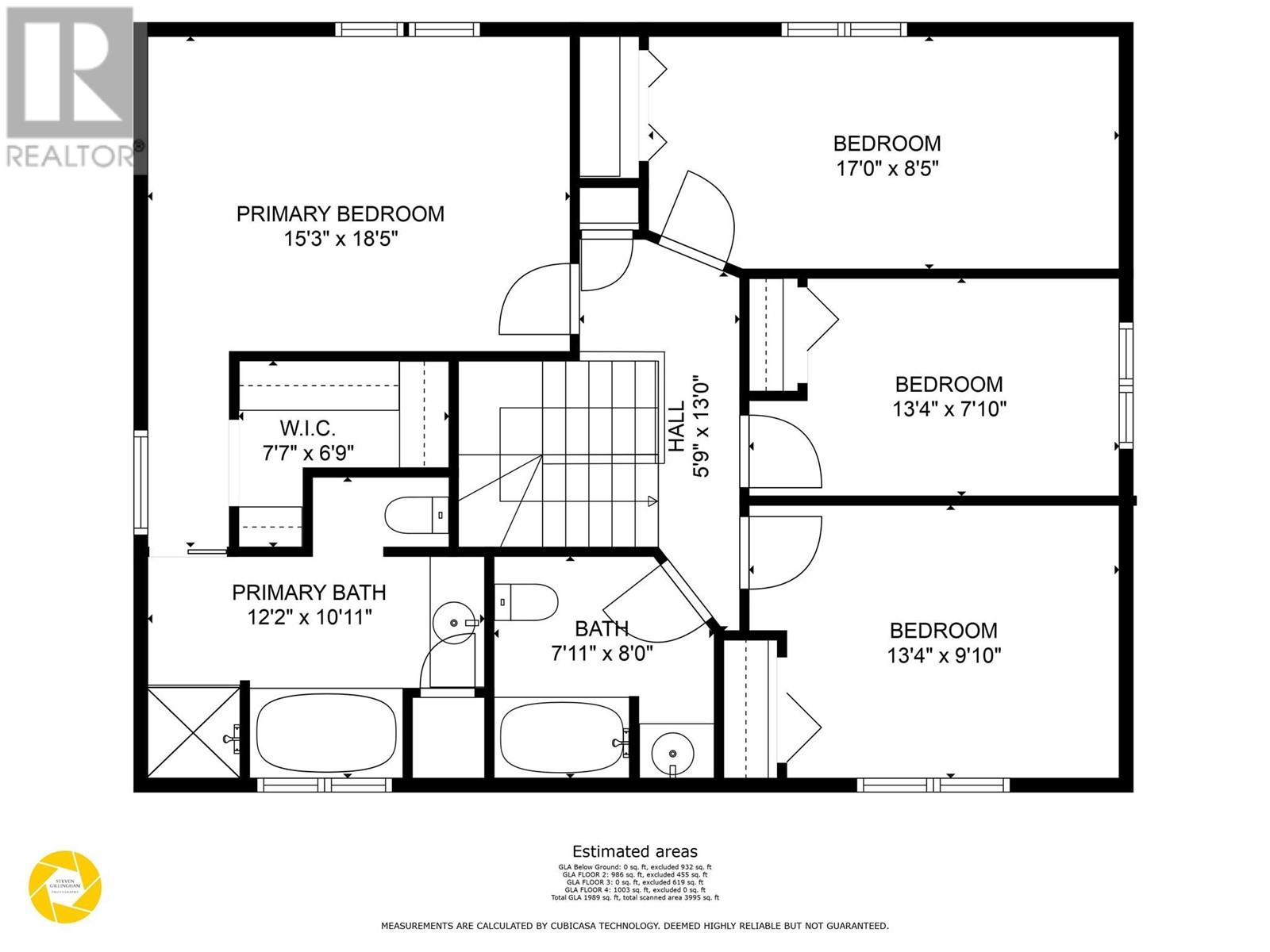4 Bedroom
4 Bathroom
2,634 ft2
Central Air Conditioning
Forced Air, See Remarks
Underground Sprinkler
$899,900
Rare to find a 21 year old two story family home with 4 bedrooms upstairs & an in-law suite down in this sought after area of Kamloops. French immersion elementary is only a few doors away and the high school a few blocks. Open great room features an island kitchen with newer built-in appliances, French doors to a large covered patio & private south facing backyard with U/G sprinklers. U/G sprinklers in front yard require connection. Detached 28Wx 22D double garage is accessed by alley plus has RV parking. There is also a formal living or dining room depending on your tastes with a built in cabinet & shelving unit. Main floor also has hardwood throughout, spacious tiled entrance, den/office or bedroom, laundry room & 2pc bathroom. Upstairs there are 4 bedrooms, 2 baths , laminate throughout, large master bedroom having a walk-in closet, ensuite bath with a separate shower & soaker tub. The studio in-law suite in the basement has an outside entrance, roughed in plumbing for in-floor heating & easy future laundry is possible. Furnace replaced in 2020 & hot water tank in 2017. To much to mention so take a look & see if this is the new home for your family!? (id:60329)
Property Details
|
MLS® Number
|
10344803 |
|
Property Type
|
Single Family |
|
Neigbourhood
|
South Kamloops |
|
Amenities Near By
|
Public Transit, Schools |
|
Features
|
Private Setting |
|
Parking Space Total
|
2 |
Building
|
Bathroom Total
|
4 |
|
Bedrooms Total
|
4 |
|
Appliances
|
Refrigerator, Cooktop, Dishwasher, Washer & Dryer, Oven - Built-in |
|
Basement Type
|
Full |
|
Constructed Date
|
2004 |
|
Construction Style Attachment
|
Detached |
|
Cooling Type
|
Central Air Conditioning |
|
Exterior Finish
|
Stucco |
|
Flooring Type
|
Mixed Flooring |
|
Half Bath Total
|
1 |
|
Heating Type
|
Forced Air, See Remarks |
|
Roof Material
|
Asphalt Shingle |
|
Roof Style
|
Unknown |
|
Stories Total
|
3 |
|
Size Interior
|
2,634 Ft2 |
|
Type
|
House |
|
Utility Water
|
Municipal Water |
Parking
|
See Remarks
|
|
|
Detached Garage
|
2 |
|
Oversize
|
|
|
R V
|
1 |
Land
|
Acreage
|
No |
|
Land Amenities
|
Public Transit, Schools |
|
Landscape Features
|
Underground Sprinkler |
|
Sewer
|
Municipal Sewage System |
|
Size Irregular
|
0.14 |
|
Size Total
|
0.14 Ac|under 1 Acre |
|
Size Total Text
|
0.14 Ac|under 1 Acre |
|
Zoning Type
|
Unknown |
Rooms
| Level |
Type |
Length |
Width |
Dimensions |
|
Second Level |
Bedroom |
|
|
11'0'' x 8'0'' |
|
Second Level |
Bedroom |
|
|
11'11'' x 9'7'' |
|
Second Level |
Bedroom |
|
|
16'7'' x 8'7'' |
|
Second Level |
Primary Bedroom |
|
|
15'6'' x 11'10'' |
|
Second Level |
4pc Ensuite Bath |
|
|
Measurements not available |
|
Second Level |
4pc Bathroom |
|
|
Measurements not available |
|
Basement |
Utility Room |
|
|
33'6'' x 10'9'' |
|
Basement |
Bedroom - Bachelor |
|
|
14'0'' x 10'0'' |
|
Basement |
Kitchen |
|
|
9'0'' x 7'3'' |
|
Basement |
Living Room |
|
|
12' x 9'4'' |
|
Basement |
4pc Bathroom |
|
|
Measurements not available |
|
Main Level |
Laundry Room |
|
|
8'7'' x 5'11'' |
|
Main Level |
Foyer |
|
|
8'4'' x 5'10'' |
|
Main Level |
Den |
|
|
13'0'' x 5'10'' |
|
Main Level |
Family Room |
|
|
11'7'' x 10'0'' |
|
Main Level |
Kitchen |
|
|
13'6'' x 14'0'' |
|
Main Level |
Dining Room |
|
|
11'7'' x 10'0'' |
|
Main Level |
Living Room |
|
|
12'11'' x 10'7'' |
|
Main Level |
2pc Bathroom |
|
|
Measurements not available |
https://www.realtor.ca/real-estate/28212282/919-dominion-street-kamloops-south-kamloops




















