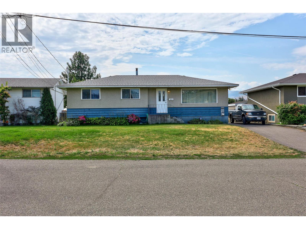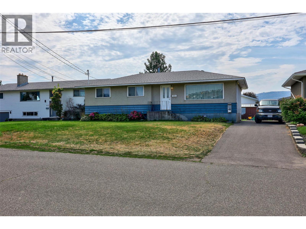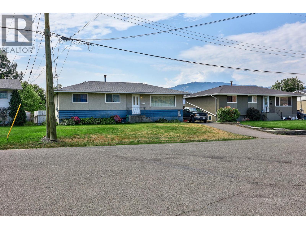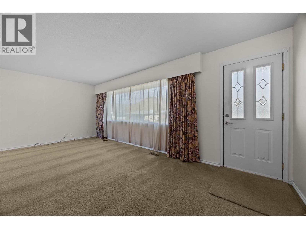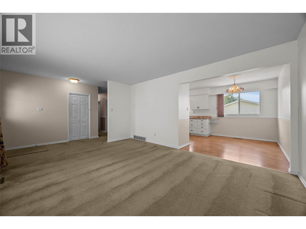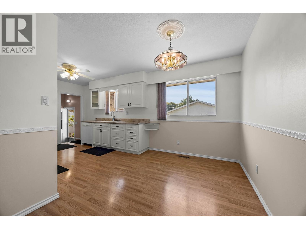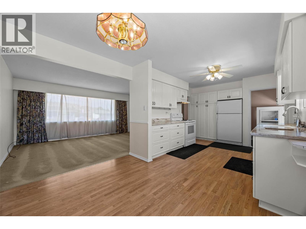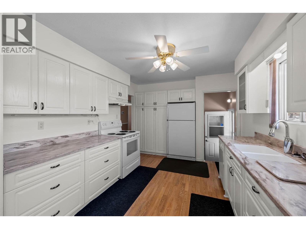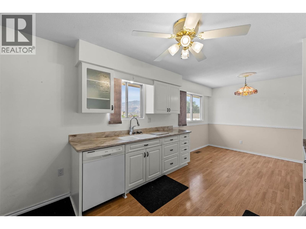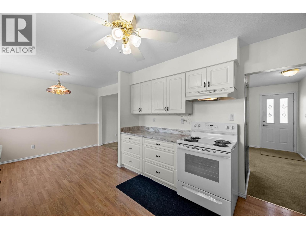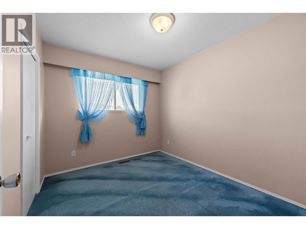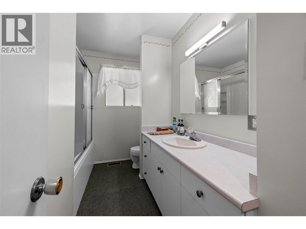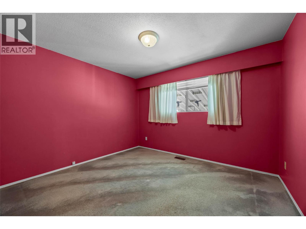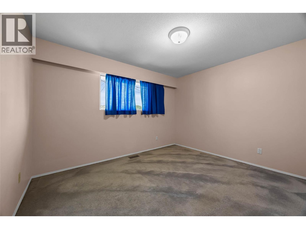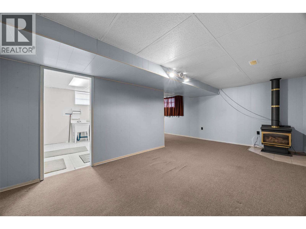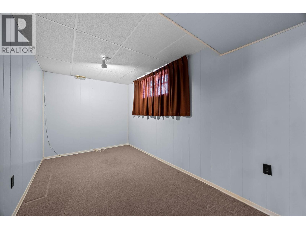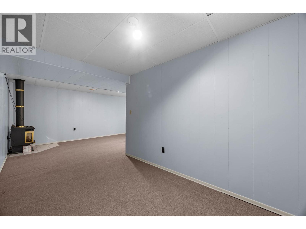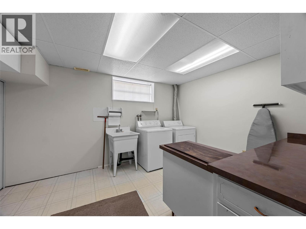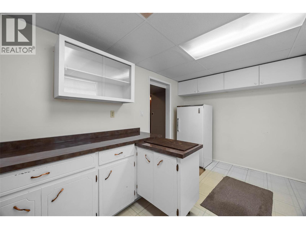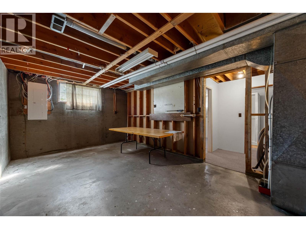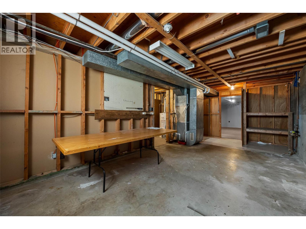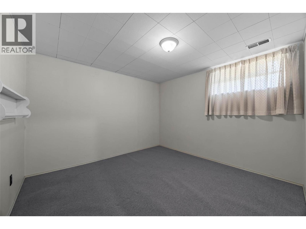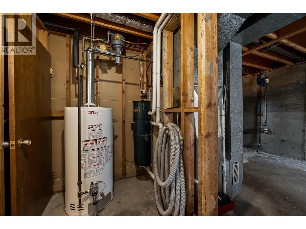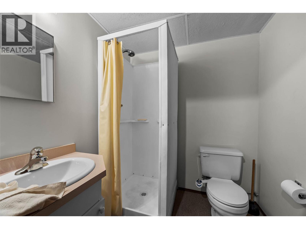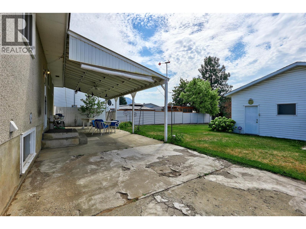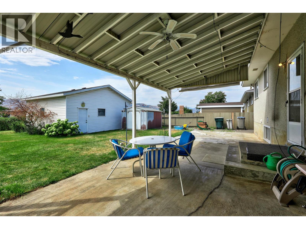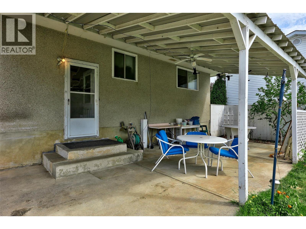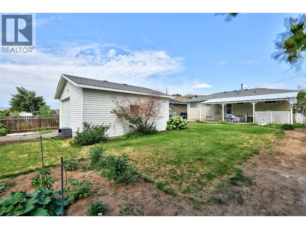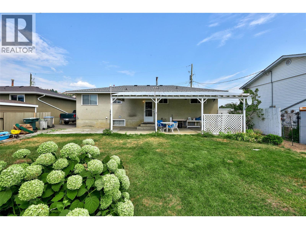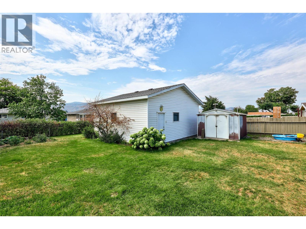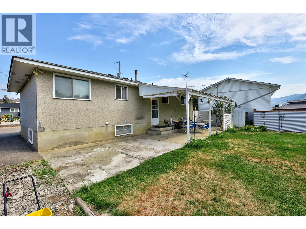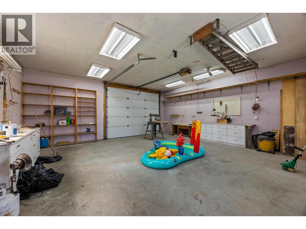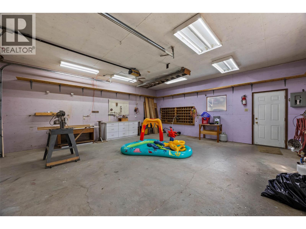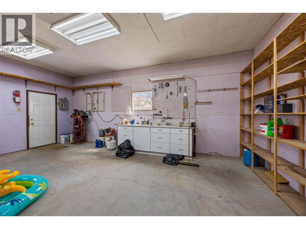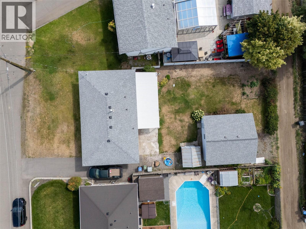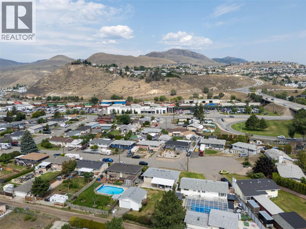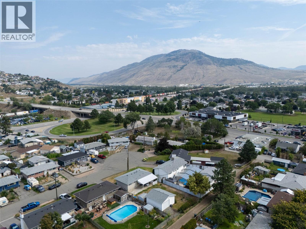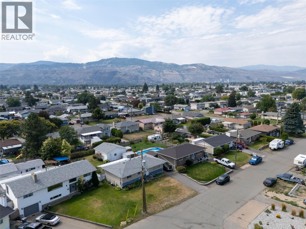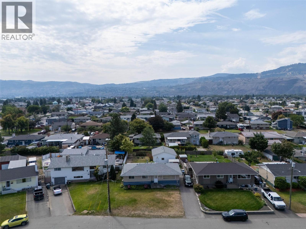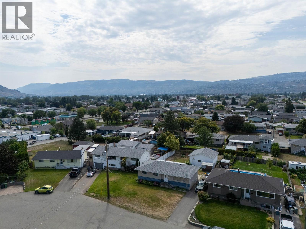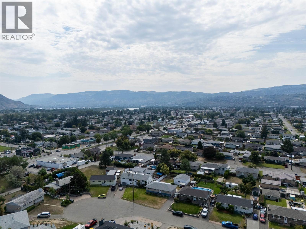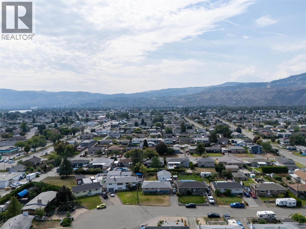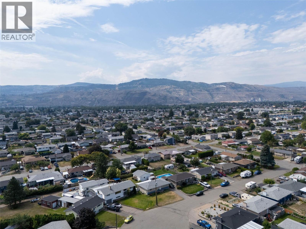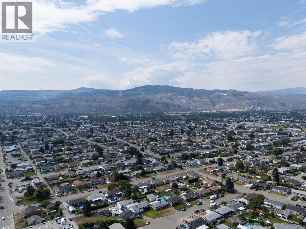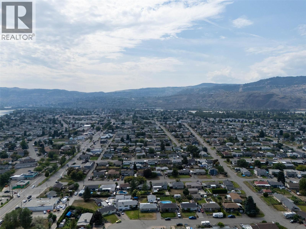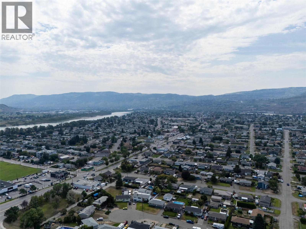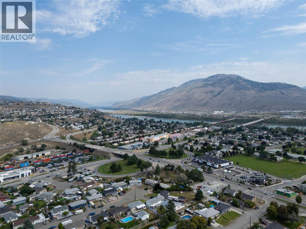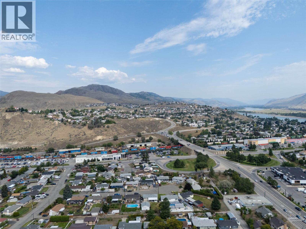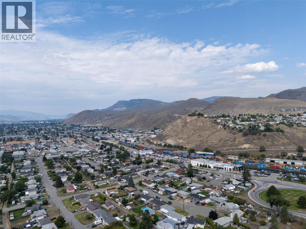4 Bedroom
2 Bathroom
2,119 ft2
Bungalow
Fireplace
Central Air Conditioning
Forced Air
$659,900
Charming 4 bedroom, 2 bathroom bungalow in a quiet cul-de-sac with a large detached shop. This well maintained bungalow features a large living room with picture window, dining area, updated white kitchen, 3 bedrooms and a 4-pc bathroom. In the basement is another bedroom and 3-pc bathroom, rec room with gas fire place, huge laundry room, plenty of storage and suite potential. Out the back door is a covered concrete patio and a 24x24 powered shop with lane access and oversized door. Outside in the 8100 sq ft lot there is plenty of room for gardening and parking. Complete with newer furnace (2021), brand new 200 amp service, underground sprinklers, central A/C and central vac. Excellent cul-de-sac location while still being close to all amenities including shopping, transit, schools and recreation. (id:60329)
Property Details
|
MLS® Number
|
10358192 |
|
Property Type
|
Recreational |
|
Neigbourhood
|
North Kamloops |
|
Parking Space Total
|
2 |
Building
|
Bathroom Total
|
2 |
|
Bedrooms Total
|
4 |
|
Architectural Style
|
Bungalow |
|
Constructed Date
|
1968 |
|
Construction Style Attachment
|
Detached |
|
Cooling Type
|
Central Air Conditioning |
|
Exterior Finish
|
Stucco, Vinyl Siding, Wood Siding |
|
Fireplace Fuel
|
Gas |
|
Fireplace Present
|
Yes |
|
Fireplace Total
|
1 |
|
Fireplace Type
|
Unknown |
|
Heating Type
|
Forced Air |
|
Stories Total
|
1 |
|
Size Interior
|
2,119 Ft2 |
|
Type
|
House |
|
Utility Water
|
Municipal Water |
Parking
Land
|
Acreage
|
No |
|
Sewer
|
Municipal Sewage System |
|
Size Irregular
|
0.19 |
|
Size Total
|
0.19 Ac|under 1 Acre |
|
Size Total Text
|
0.19 Ac|under 1 Acre |
|
Zoning Type
|
Unknown |
Rooms
| Level |
Type |
Length |
Width |
Dimensions |
|
Basement |
Laundry Room |
|
|
10'3'' x 12'8'' |
|
Basement |
Den |
|
|
7'6'' x 11'5'' |
|
Basement |
3pc Bathroom |
|
|
Measurements not available |
|
Basement |
Bedroom |
|
|
10'10'' x 11'9'' |
|
Main Level |
Recreation Room |
|
|
19'10'' x 10'11'' |
|
Main Level |
4pc Bathroom |
|
|
Measurements not available |
|
Main Level |
Bedroom |
|
|
8'8'' x 9'11'' |
|
Main Level |
Bedroom |
|
|
10' x 12'2'' |
|
Main Level |
Primary Bedroom |
|
|
10'7'' x 11'9'' |
|
Main Level |
Dining Room |
|
|
7'9'' x 9'10'' |
|
Main Level |
Living Room |
|
|
12'4'' x 20'4'' |
|
Main Level |
Kitchen |
|
|
10'4'' x 10'6'' |
https://www.realtor.ca/real-estate/28691442/919-cranbrook-place-kamloops-north-kamloops
