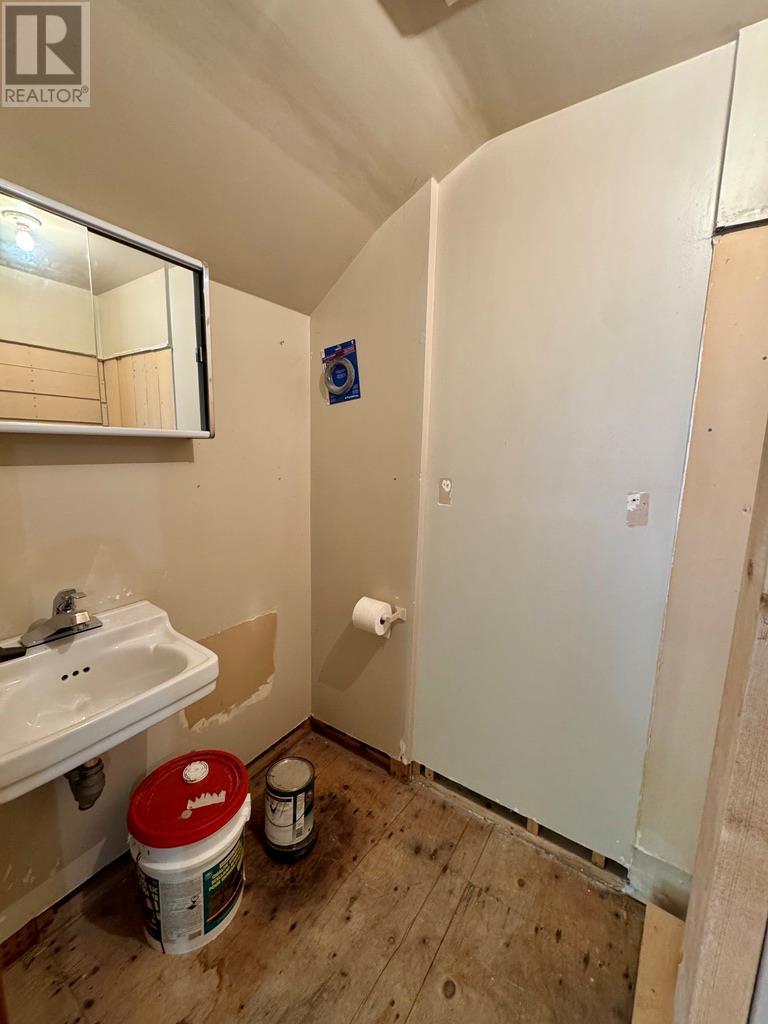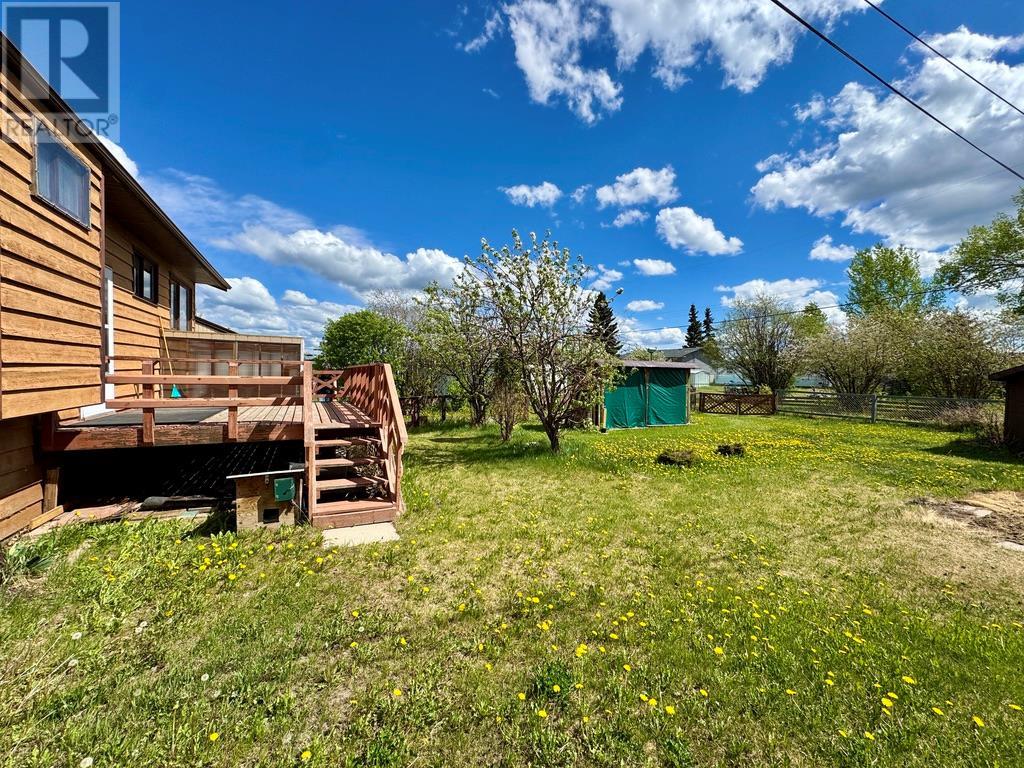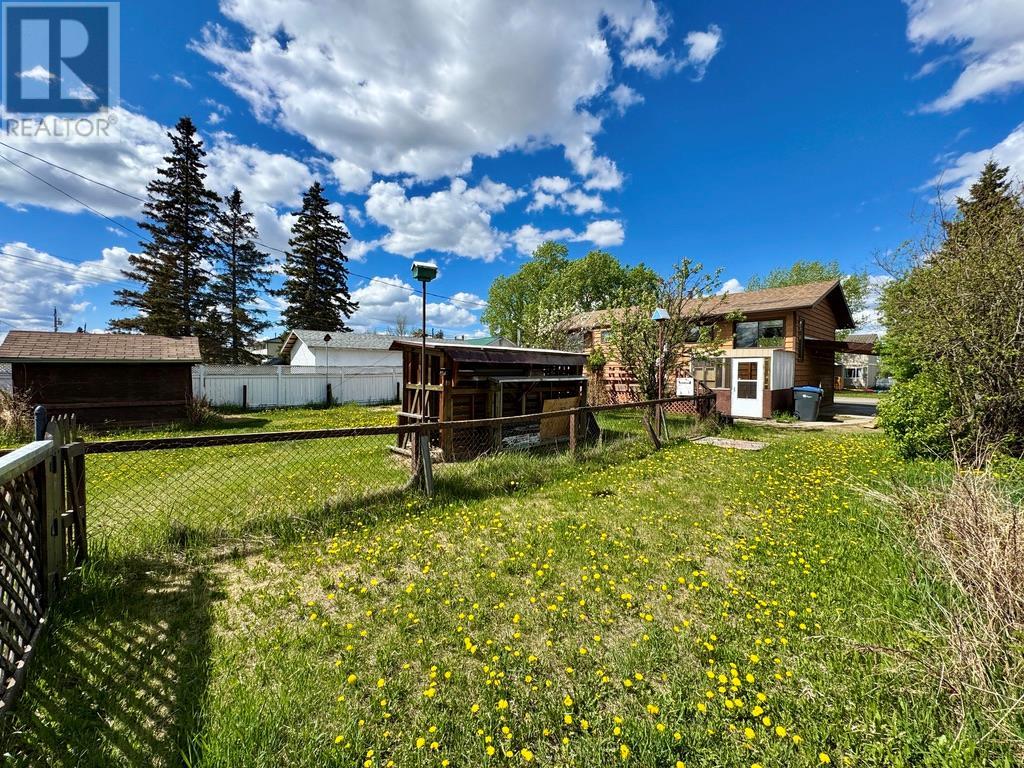3 Bedroom
3 Bathroom
1,960 ft2
Other
Fireplace
Baseboard Heaters, Stove
$269,000
Comfort, Space & Value in Dawson Creek, BC! This well-maintained 3-bedroom, 2-bathroom home offers exceptional value with a spacious, functional layout ideal for families. The main floor features a generous living room, an open-concept dining area, and a bright, inviting kitchen—perfect for everyday living and entertaining. The primary bedroom includes a convenient 2-piece ensuite, while the basement offers a large rec room, ample storage, and an unfinished 3-piece bathroom, ready for your personal touch. A wood stove provides efficient backup heat, and the separate basement entrance opens up potential for a rental or in-law suite. Outside, enjoy a large 60 x 120 fenced yard complete with a shed, a sunny south-facing deck, a carport, paved driveway and rear alley gate for RV parking. Ideally located within walking distance to shopping, restaurants, the new hospital, and Northern Lights College. For more information or to schedule a private showing, contact the listing agent today! (id:60329)
Property Details
|
MLS® Number
|
10349051 |
|
Property Type
|
Single Family |
|
Neigbourhood
|
Dawson Creek |
Building
|
Bathroom Total
|
3 |
|
Bedrooms Total
|
3 |
|
Appliances
|
Refrigerator, Dryer, Range - Electric, Microwave, Washer |
|
Architectural Style
|
Other |
|
Constructed Date
|
1983 |
|
Construction Style Attachment
|
Detached |
|
Exterior Finish
|
Wood Siding |
|
Fireplace Fuel
|
Wood |
|
Fireplace Present
|
Yes |
|
Fireplace Type
|
Conventional |
|
Foundation Type
|
Preserved Wood |
|
Half Bath Total
|
1 |
|
Heating Fuel
|
Electric, Wood |
|
Heating Type
|
Baseboard Heaters, Stove |
|
Roof Material
|
Asphalt Shingle |
|
Roof Style
|
Unknown |
|
Stories Total
|
2 |
|
Size Interior
|
1,960 Ft2 |
|
Type
|
House |
|
Utility Water
|
Municipal Water |
Parking
Land
|
Acreage
|
No |
|
Sewer
|
Municipal Sewage System |
|
Size Irregular
|
0.17 |
|
Size Total
|
0.17 Ac|under 1 Acre |
|
Size Total Text
|
0.17 Ac|under 1 Acre |
|
Zoning Type
|
Unknown |
Rooms
| Level |
Type |
Length |
Width |
Dimensions |
|
Basement |
Storage |
|
|
11'1'' x 5'10'' |
|
Basement |
1pc Bathroom |
|
|
Measurements not available |
|
Basement |
Laundry Room |
|
|
14'5'' x 11'2'' |
|
Basement |
Workshop |
|
|
11'2'' x 8'3'' |
|
Basement |
Recreation Room |
|
|
22'10'' x 16'2'' |
|
Main Level |
4pc Bathroom |
|
|
Measurements not available |
|
Main Level |
Bedroom |
|
|
9'3'' x 8' |
|
Main Level |
2pc Ensuite Bath |
|
|
Measurements not available |
|
Main Level |
Bedroom |
|
|
8'11'' x 8'7'' |
|
Main Level |
Primary Bedroom |
|
|
11'5'' x 11' |
|
Main Level |
Living Room |
|
|
15'1'' x 11'1'' |
|
Main Level |
Dining Room |
|
|
11'5'' x 6'9'' |
|
Main Level |
Kitchen |
|
|
11'5'' x 8'4'' |
https://www.realtor.ca/real-estate/28353542/913-119-avenue-dawson-creek-dawson-creek





























