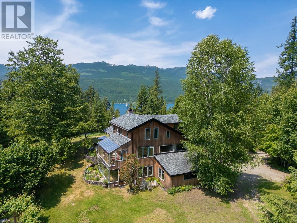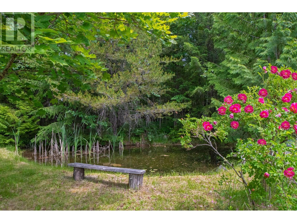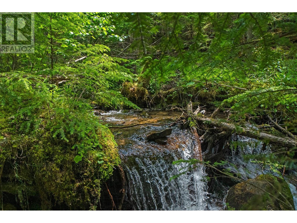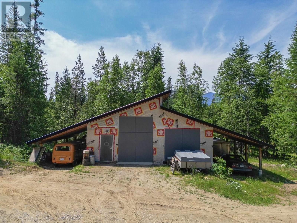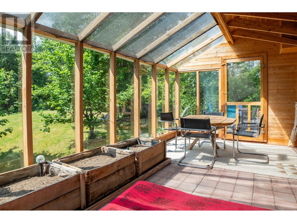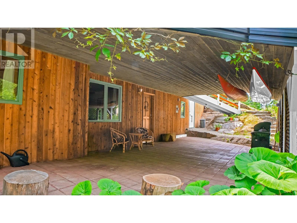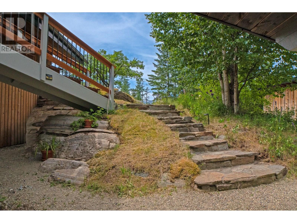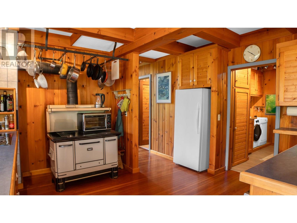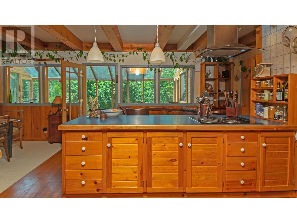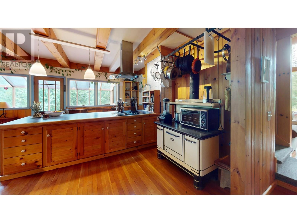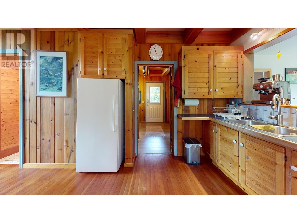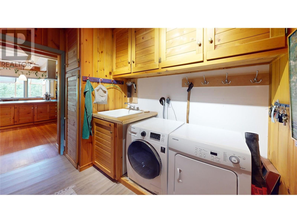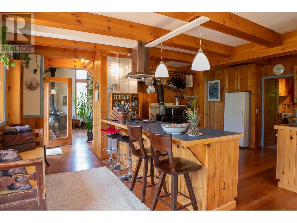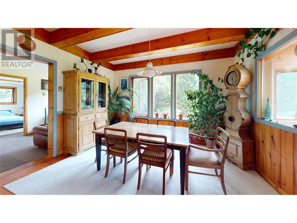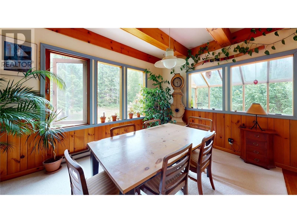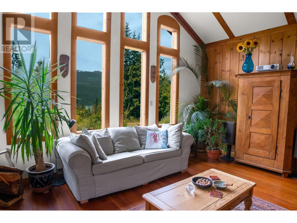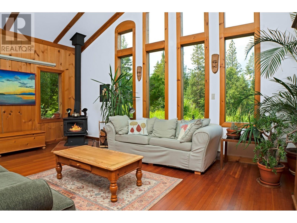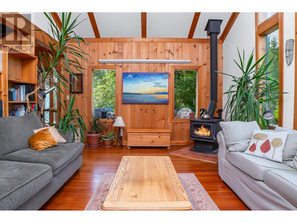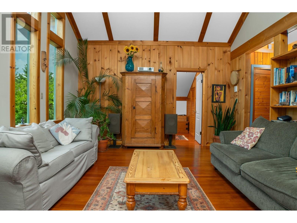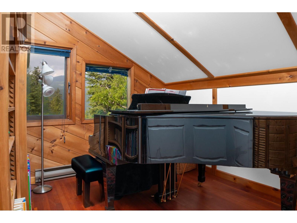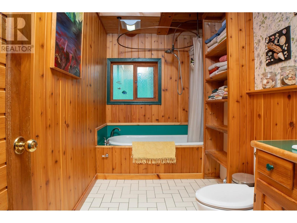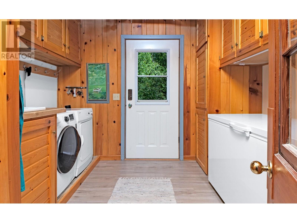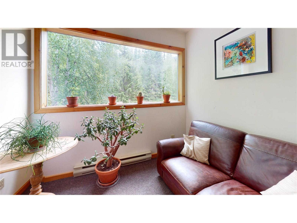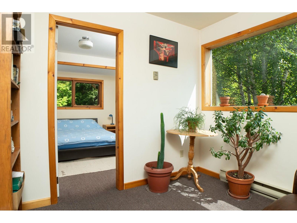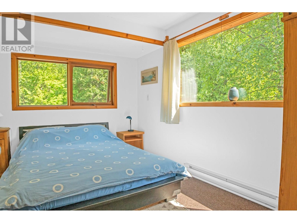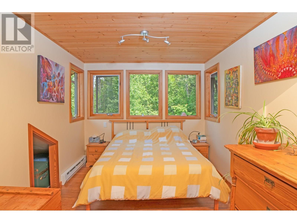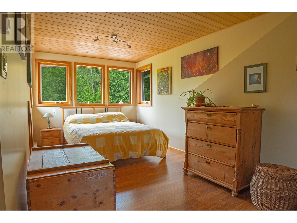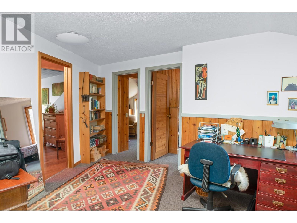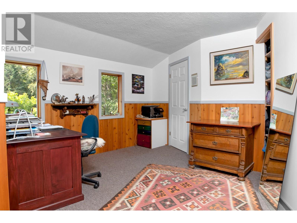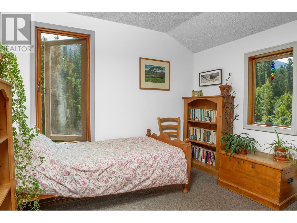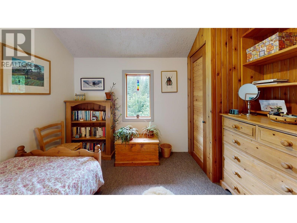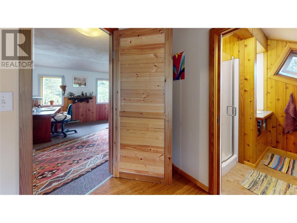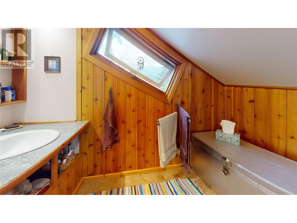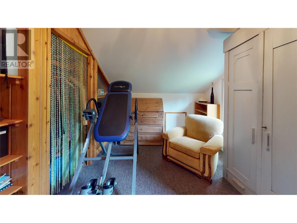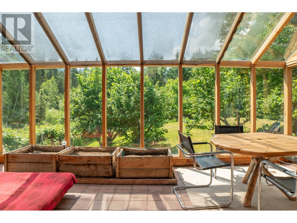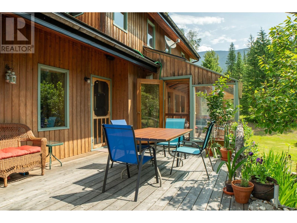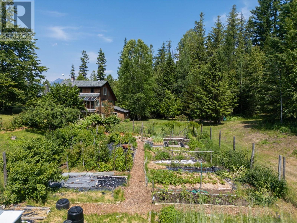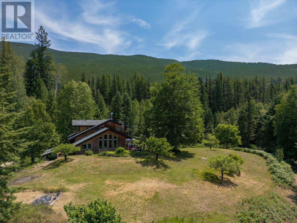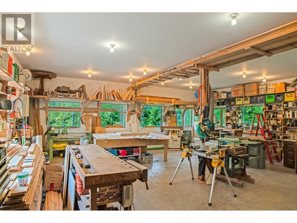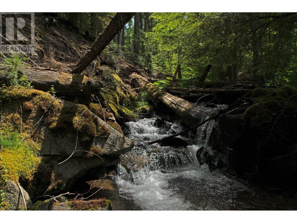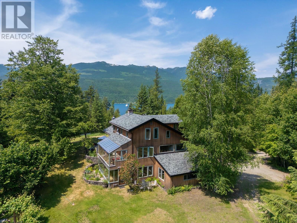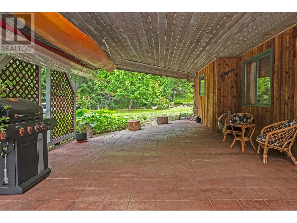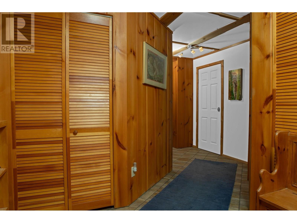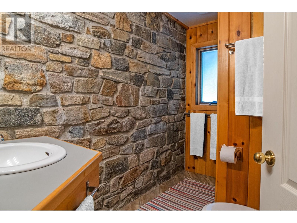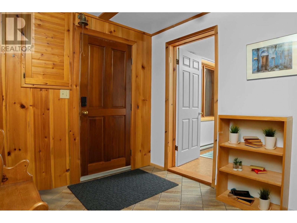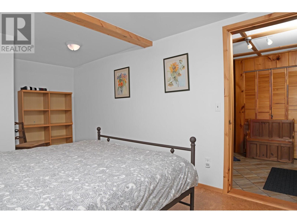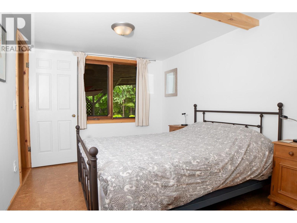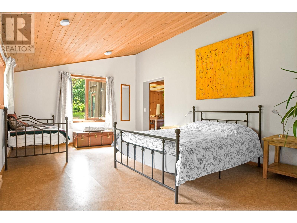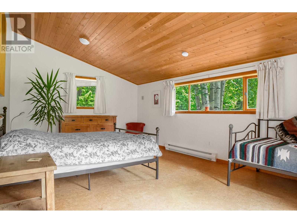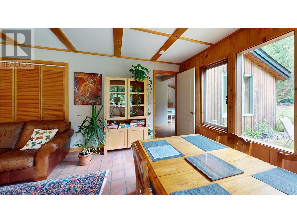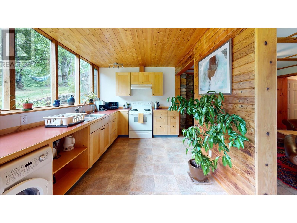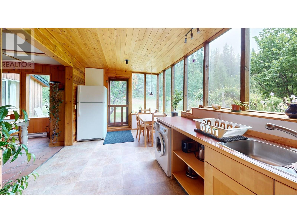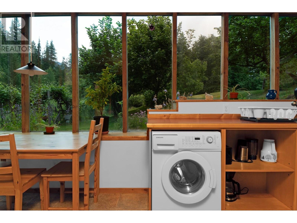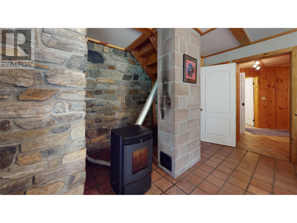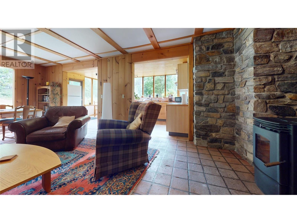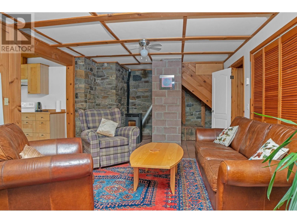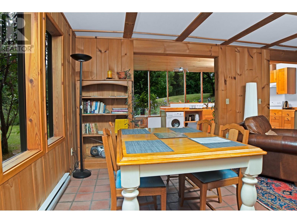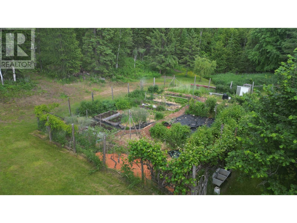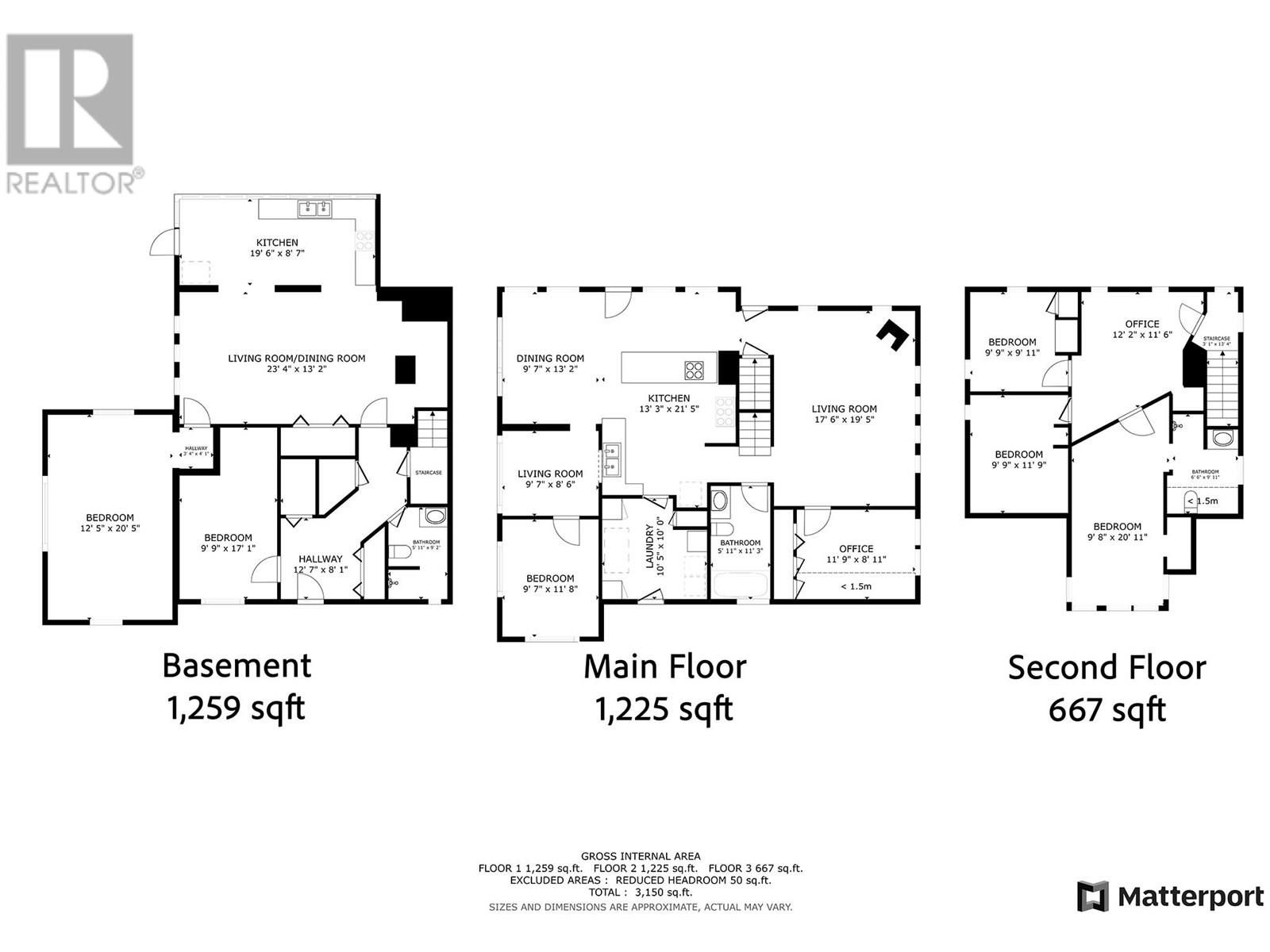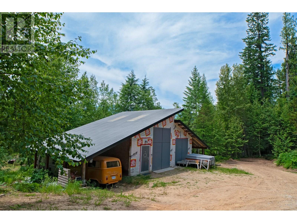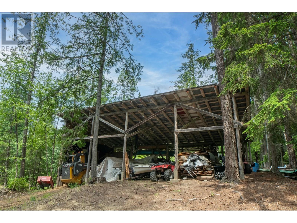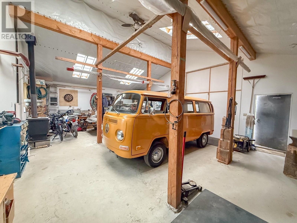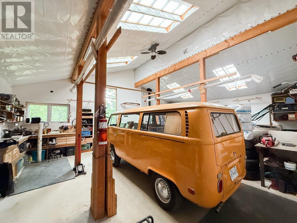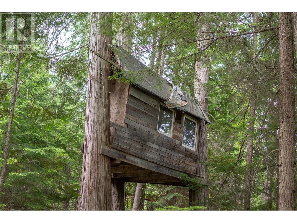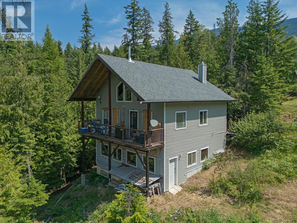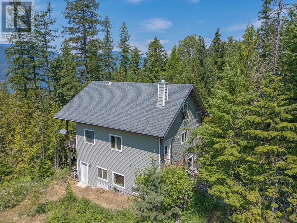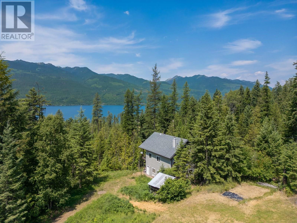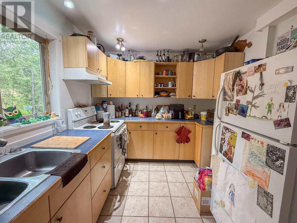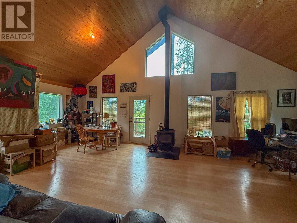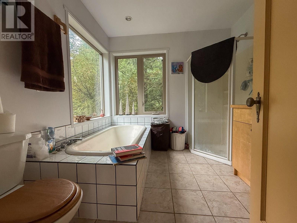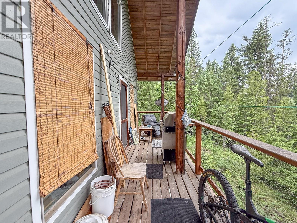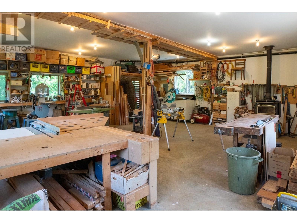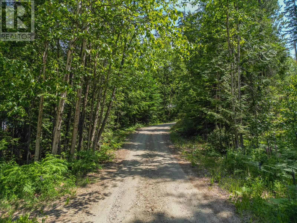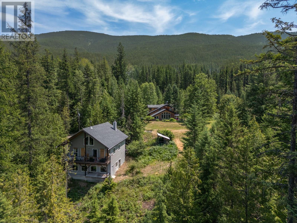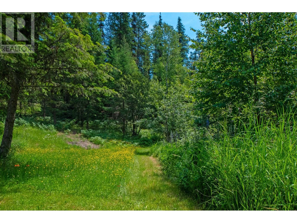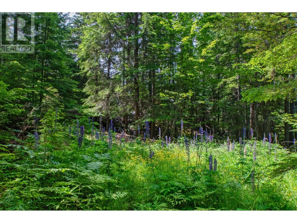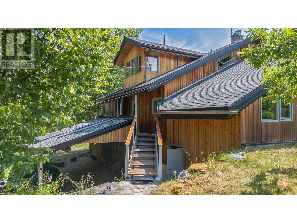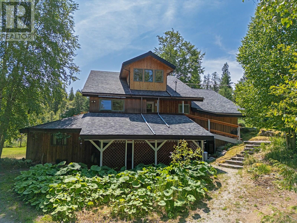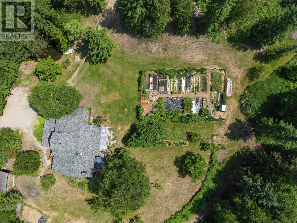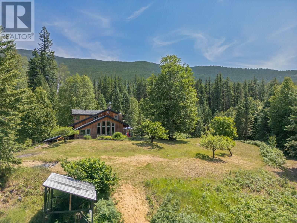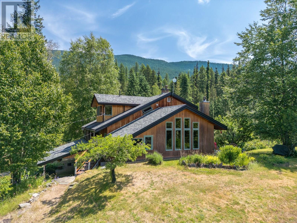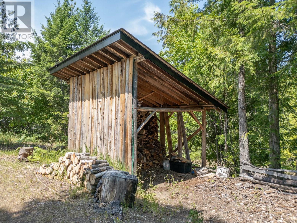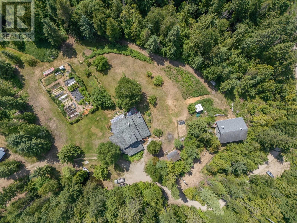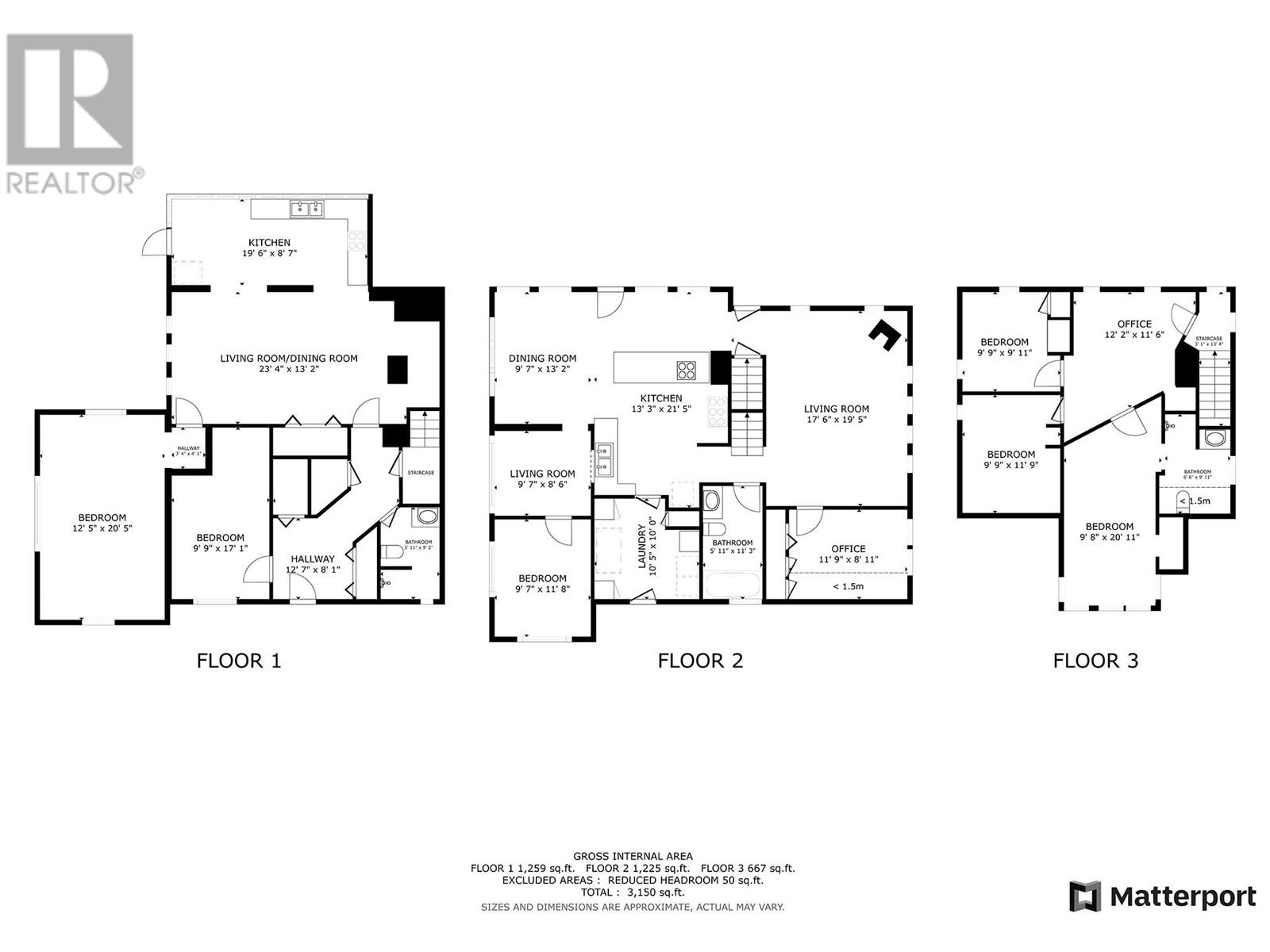6 Bedroom
3 Bathroom
3,151 ft2
Fireplace
Stove
Acreage
Landscaped
$970,000
Set on 8 beautiful, south-facing acres near Riondel, this unique property features two creeks, two homes (one currently tenanted), and two spacious workshops. The 3,150 sq ft main home is fully divided into two separate living spaces. The lower level is a self-contained suite, currently used as an Airbnb, with its own kitchen, bathroom, two bedrooms, living area, and walkout entrance. The main and upper floors form the primary residence, with a full kitchen with bar seating, dining area, multiple living spaces, a main-floor bedroom, a sunroom overlooking the garden and leading to the back deck, and a vaulted-ceiling living room. Upstairs you’ll find three additional bedrooms, an office, and a full ensuite. The second home, also with vaulted ceilings, offers approx. 1,900 sq ft in total, including a wood shop accessed from outside and a spacious studio with full kitchen and bathroom. It has 200 Amp service and its own septic. The 2019-built automotive shop is constructed with footings for a two-post hoist, in-floor heating pipes, roughed-in plumbing and electrical, and two attached carports. The property enjoys beautiful lake and mountain views, a long-established organic garden, two fish ponds, and a wide variety of berries, grapes, nuts, and fruit trees. A forest trail winds along the creek, offering a peaceful place to walk and enjoy nature. This property combines home, income, and lifestyle with long-term value. Call your realtor to book a showing! (id:60329)
Property Details
|
MLS® Number
|
10352341 |
|
Property Type
|
Single Family |
|
Neigbourhood
|
Crawford Bay / Riondel |
|
Amenities Near By
|
Park, Recreation, Schools |
|
Community Features
|
Rural Setting |
|
Features
|
Private Setting |
|
Parking Space Total
|
2 |
|
View Type
|
Lake View, Mountain View |
Building
|
Bathroom Total
|
3 |
|
Bedrooms Total
|
6 |
|
Constructed Date
|
1983 |
|
Construction Style Attachment
|
Detached |
|
Exterior Finish
|
Wood |
|
Fireplace Fuel
|
Wood |
|
Fireplace Present
|
Yes |
|
Fireplace Total
|
3 |
|
Fireplace Type
|
Conventional |
|
Heating Fuel
|
Electric, Wood |
|
Heating Type
|
Stove |
|
Roof Material
|
Metal |
|
Roof Style
|
Unknown |
|
Stories Total
|
3 |
|
Size Interior
|
3,151 Ft2 |
|
Type
|
House |
|
Utility Water
|
Creek/stream |
Parking
|
See Remarks
|
|
|
Detached Garage
|
2 |
Land
|
Access Type
|
Easy Access |
|
Acreage
|
Yes |
|
Land Amenities
|
Park, Recreation, Schools |
|
Landscape Features
|
Landscaped |
|
Sewer
|
Septic Tank |
|
Size Irregular
|
8.02 |
|
Size Total
|
8.02 Ac|5 - 10 Acres |
|
Size Total Text
|
8.02 Ac|5 - 10 Acres |
|
Zoning Type
|
Residential |
Rooms
| Level |
Type |
Length |
Width |
Dimensions |
|
Second Level |
Other |
|
|
3'1'' x 13'4'' |
|
Second Level |
Full Ensuite Bathroom |
|
|
Measurements not available |
|
Second Level |
Primary Bedroom |
|
|
9'8'' x 20'11'' |
|
Second Level |
Bedroom |
|
|
9'9'' x 11'9'' |
|
Second Level |
Bedroom |
|
|
9'9'' x 9'11'' |
|
Basement |
Full Bathroom |
|
|
Measurements not available |
|
Basement |
Foyer |
|
|
12'7'' x 8'1'' |
|
Basement |
Bedroom |
|
|
9'9'' x 17'1'' |
|
Basement |
Bedroom |
|
|
12'5'' x 20'5'' |
|
Basement |
Living Room |
|
|
23'4'' x 13'2'' |
|
Basement |
Kitchen |
|
|
19'6'' x 8'7'' |
|
Main Level |
Living Room |
|
|
17'6'' x 19'5'' |
|
Main Level |
Office |
|
|
11'9'' x 8'11'' |
|
Main Level |
Full Bathroom |
|
|
Measurements not available |
|
Main Level |
Laundry Room |
|
|
10'5'' x 10'0'' |
|
Main Level |
Bedroom |
|
|
9'7'' x 11'8'' |
|
Main Level |
Living Room |
|
|
9'7'' x 8'6'' |
|
Main Level |
Dining Room |
|
|
9'7'' x 13'2'' |
|
Main Level |
Kitchen |
|
|
13'3'' x 21'5'' |
|
Secondary Dwelling Unit |
Other |
|
|
30' x 30' |
|
Secondary Dwelling Unit |
Primary Bedroom |
|
|
11'7'' x 8'10'' |
|
Secondary Dwelling Unit |
Full Bathroom |
|
|
Measurements not available |
|
Secondary Dwelling Unit |
Kitchen |
|
|
11'7'' x 8'10'' |
|
Secondary Dwelling Unit |
Living Room |
|
|
20' x 30' |
https://www.realtor.ca/real-estate/28475743/912-riondel-road-riondel-crawford-bay-riondel
