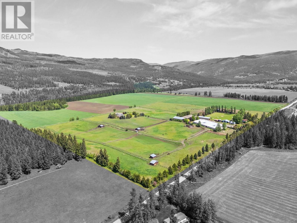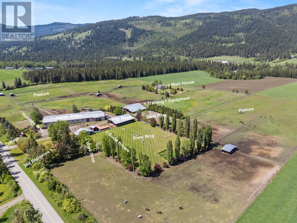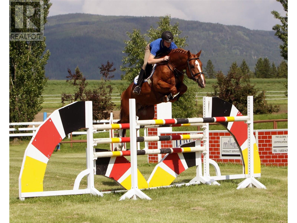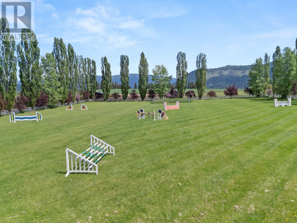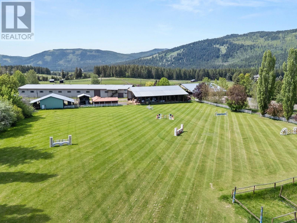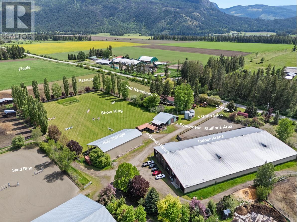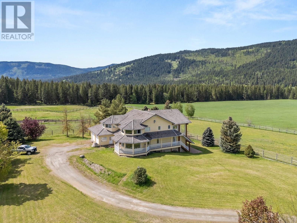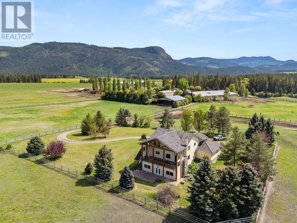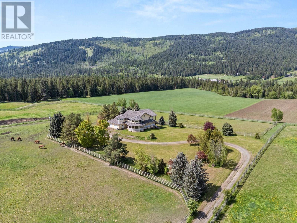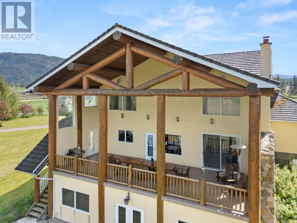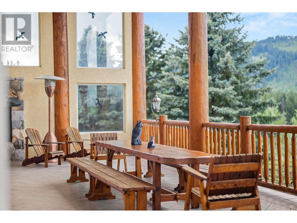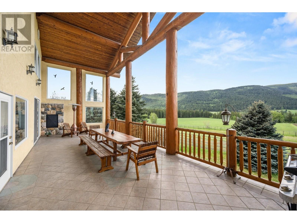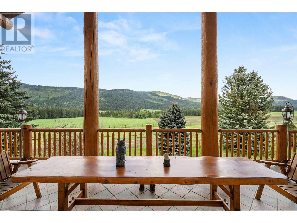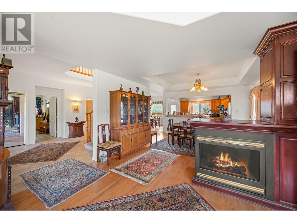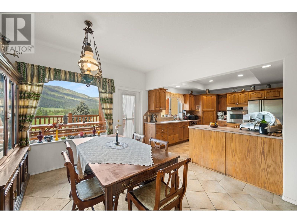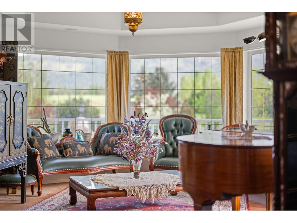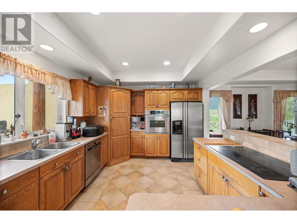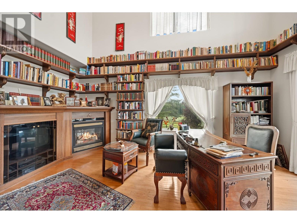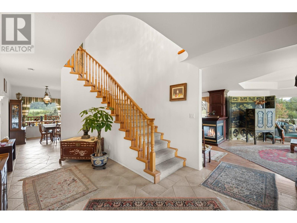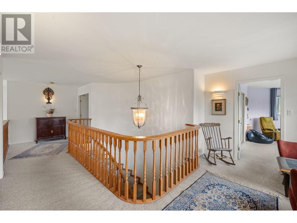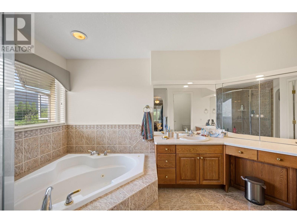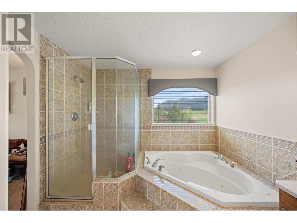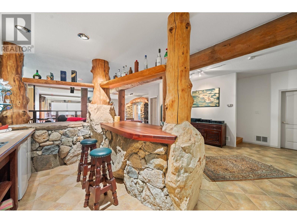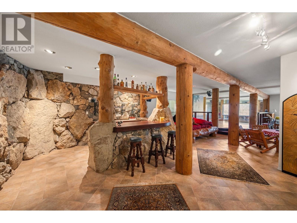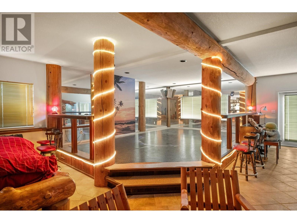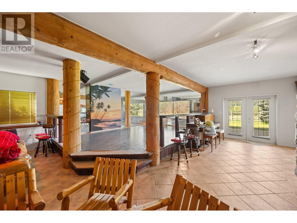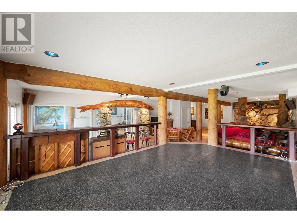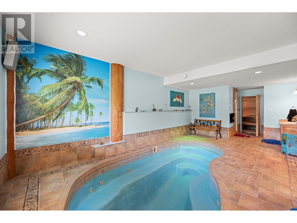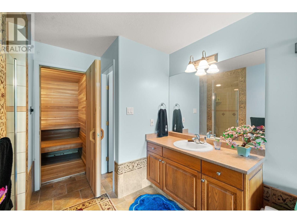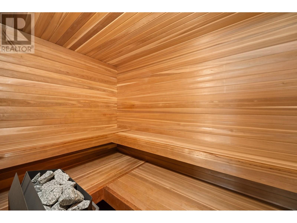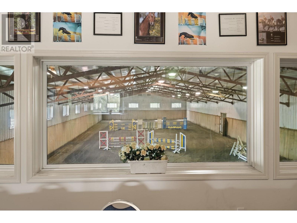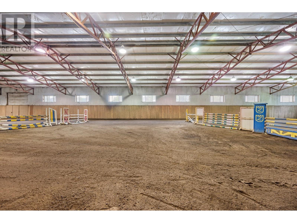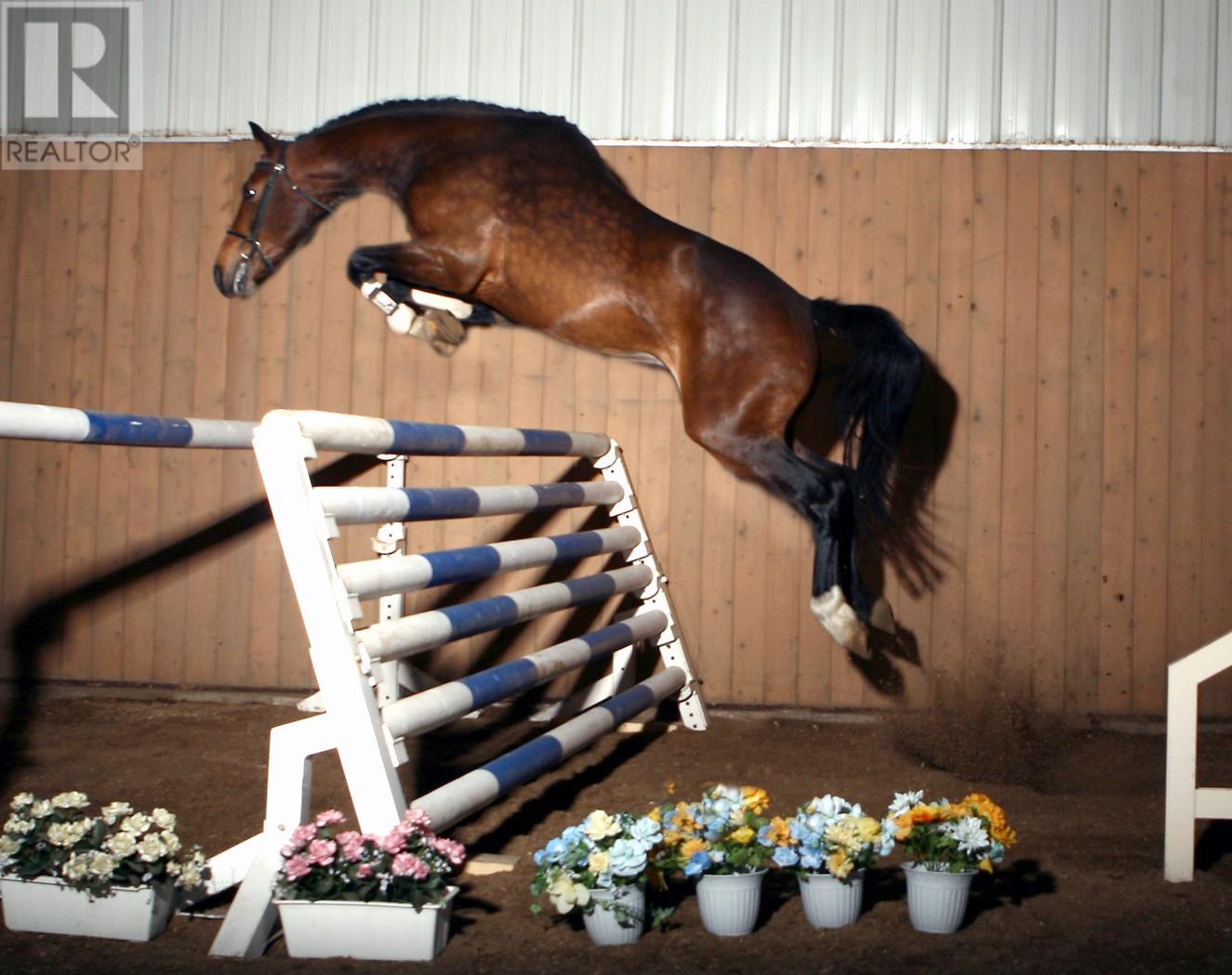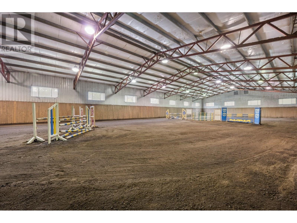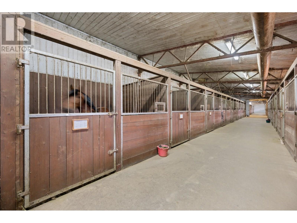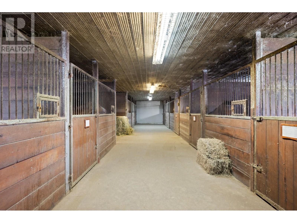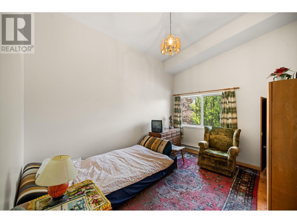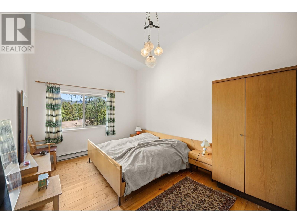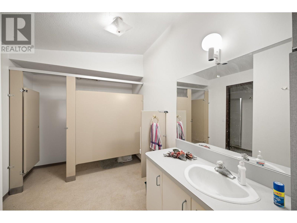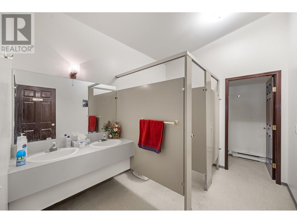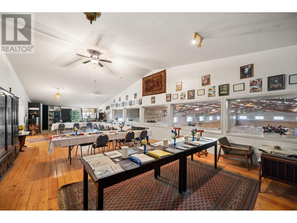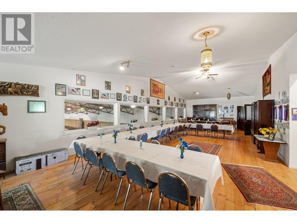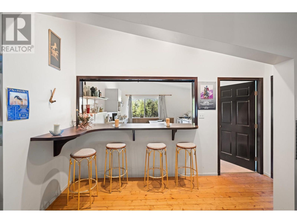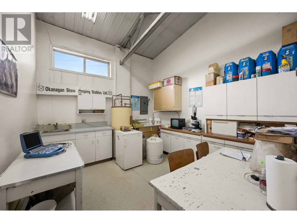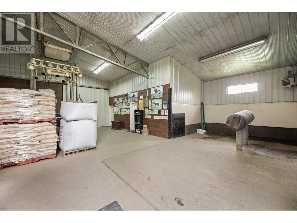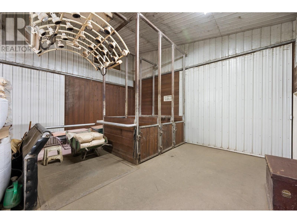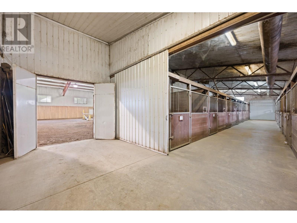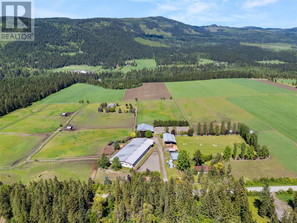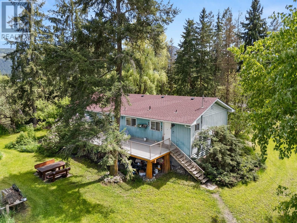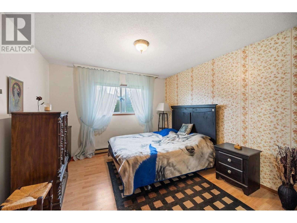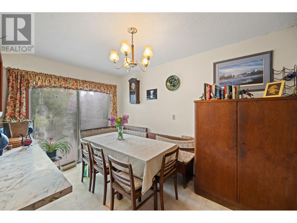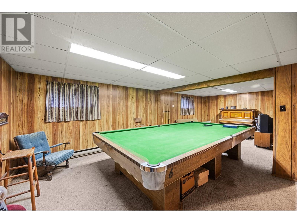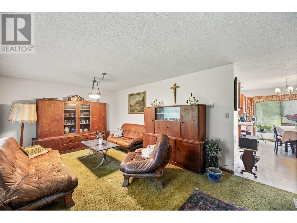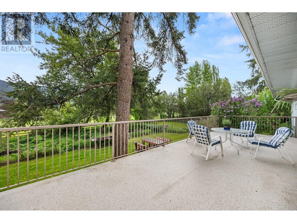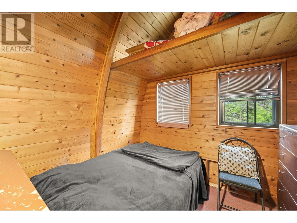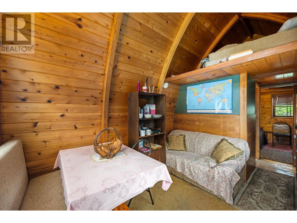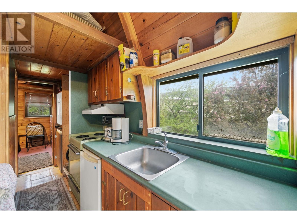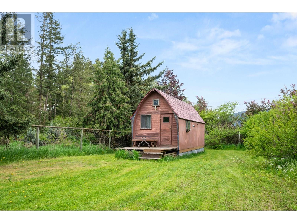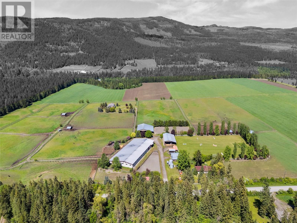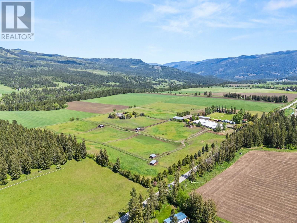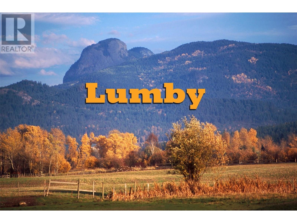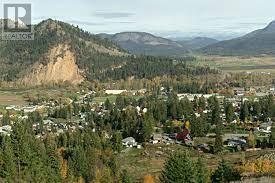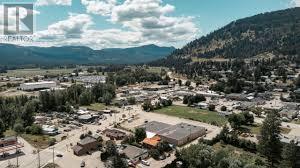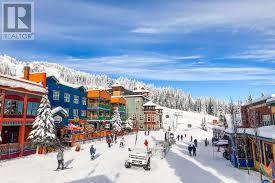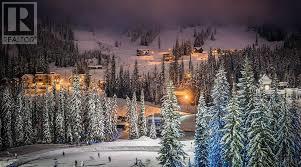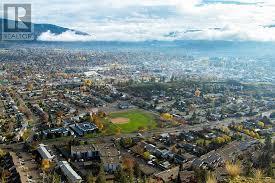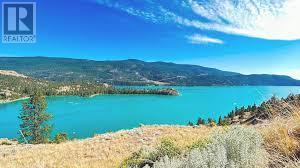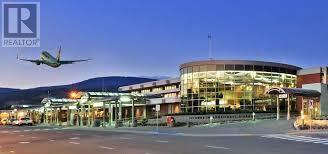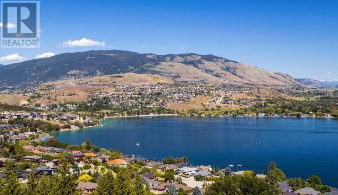4 Bedroom
5 Bathroom
5,912 ft2
Fireplace
Indoor Pool, Pool
See Remarks
Baseboard Heaters, Forced Air, See Remarks
Acreage
$6,888,000
200-Acre Commercial Estate – World-Class Equestrian Operation. Exceptional commercial estate offering proven infrastructure, expansive facilities and endless potential for diverse commercial business ventures. For over 30 years, this world-class equestrian operation has produced elite show horses and trained show jumpers with annual sales to international buyers. 67 horses on site. Facilities include a 25,400 sq. ft. indoor arena , 8,464 sq. ft. training building, 5,415 sq. ft. hay shed, workshop, grain bins with processing station, and a 400x300 show ring. Two residences: main home 5,900 sq. ft., second home 2,230 sq. ft.; plus a 430 sq. ft. cottage. Property is fully irrigated. Two high-output wells producing 420 GPM. Ideal for equestrian use or adaptable to agriculture, cannabis cultivation, agri-tourism, or other commercial pursuits requiring significant infrastructure. Located 10 min to Lumby, 30 min to Vernon, 1 hour to Kelowna Intern. Airport. The scale, layout, and extensive infrastructure of this property make it ideal for a wide range of business ventures, whether continuing the legacy as a premier equestrian or another innovative business model. Turn-key operation available. Seller open to negotiating partnership opportunities or retaining key management. A rare chance to acquire a property of this caliber, scale, and commercial versatility. Contact listing agent for the full feature package and to discuss how this exceptional estate can serve your business vision. (id:60329)
Property Details
|
MLS® Number
|
10354812 |
|
Property Type
|
Agriculture |
|
Neigbourhood
|
Lumby Valley |
|
Amenities Near By
|
Recreation |
|
Community Features
|
Rural Setting |
|
Farm Type
|
Unknown |
|
Features
|
Private Setting, Balcony |
|
Parking Space Total
|
80 |
|
Pool Type
|
Indoor Pool, Pool |
|
Storage Type
|
Storage Shed, Silo, Feed Storage |
|
View Type
|
Mountain View, Valley View, View (panoramic) |
Building
|
Bathroom Total
|
5 |
|
Bedrooms Total
|
4 |
|
Appliances
|
Refrigerator, Dishwasher, Water Heater - Electric, Microwave, Oven, Washer & Dryer, Wine Fridge |
|
Basement Type
|
Full |
|
Constructed Date
|
2005 |
|
Cooling Type
|
See Remarks |
|
Exterior Finish
|
Stucco, Wood |
|
Fire Protection
|
Controlled Entry, Smoke Detector Only |
|
Fireplace Fuel
|
Propane |
|
Fireplace Present
|
Yes |
|
Fireplace Total
|
2 |
|
Fireplace Type
|
Unknown |
|
Flooring Type
|
Ceramic Tile, Concrete, Hardwood, Tile |
|
Half Bath Total
|
2 |
|
Heating Type
|
Baseboard Heaters, Forced Air, See Remarks |
|
Roof Material
|
Tile |
|
Roof Style
|
Unknown |
|
Stories Total
|
3 |
|
Size Interior
|
5,912 Ft2 |
|
Type
|
Other |
|
Utility Water
|
Private Utility |
Parking
|
Attached Garage
|
2 |
|
Detached Garage
|
2 |
|
R V
|
|
Land
|
Acreage
|
Yes |
|
Fence Type
|
Rail, Cross Fenced |
|
Land Amenities
|
Recreation |
|
Sewer
|
Septic Tank |
|
Size Irregular
|
197.2 |
|
Size Total
|
197.2 Ac|100+ Acres |
|
Size Total Text
|
197.2 Ac|100+ Acres |
|
Zoning Type
|
Unknown |
Rooms
| Level |
Type |
Length |
Width |
Dimensions |
|
Second Level |
Bedroom |
|
|
13'7'' x 13'4'' |
|
Second Level |
3pc Bathroom |
|
|
9'3'' x 4'10'' |
|
Second Level |
Bedroom |
|
|
13'2'' x 11'8'' |
|
Second Level |
Bedroom |
|
|
16'3'' x 16'8'' |
|
Second Level |
6pc Ensuite Bath |
|
|
13'4'' x 12'3'' |
|
Second Level |
Other |
|
|
11'5'' x 7'0'' |
|
Second Level |
Primary Bedroom |
|
|
17'5'' x 15'0'' |
|
Second Level |
2pc Bathroom |
|
|
7'10'' x 3'3'' |
|
Basement |
Utility Room |
|
|
7'8'' x 24'3'' |
|
Basement |
Storage |
|
|
7'9'' x 12'10'' |
|
Lower Level |
3pc Bathroom |
|
|
12'10'' x 7'2'' |
|
Lower Level |
Utility Room |
|
|
17'8'' x 27'0'' |
|
Lower Level |
Recreation Room |
|
|
25'3'' x 49'0'' |
|
Lower Level |
Gym |
|
|
11'4'' x 20'10'' |
|
Lower Level |
Den |
|
|
13'10'' x 20'1'' |
|
Lower Level |
Other |
|
|
8'10'' x 15'11'' |
|
Main Level |
Laundry Room |
|
|
12'0'' x 9'10'' |
|
Main Level |
Foyer |
|
|
11'5'' x 5'3'' |
|
Main Level |
Office |
|
|
13'2'' x 19'1'' |
|
Main Level |
2pc Bathroom |
|
|
4'11'' x 5'11'' |
|
Main Level |
Dining Room |
|
|
14'11'' x 14'3'' |
|
Main Level |
Dining Nook |
|
|
11'3'' x 11'2'' |
|
Main Level |
Kitchen |
|
|
13'6'' x 11' |
|
Main Level |
Living Room |
|
|
18'9'' x 16'2'' |
Utilities
|
Cable
|
Available |
|
Electricity
|
Available |
https://www.realtor.ca/real-estate/28562061/910-lumby-mabel-lake-road-lumby-lumby-valley
