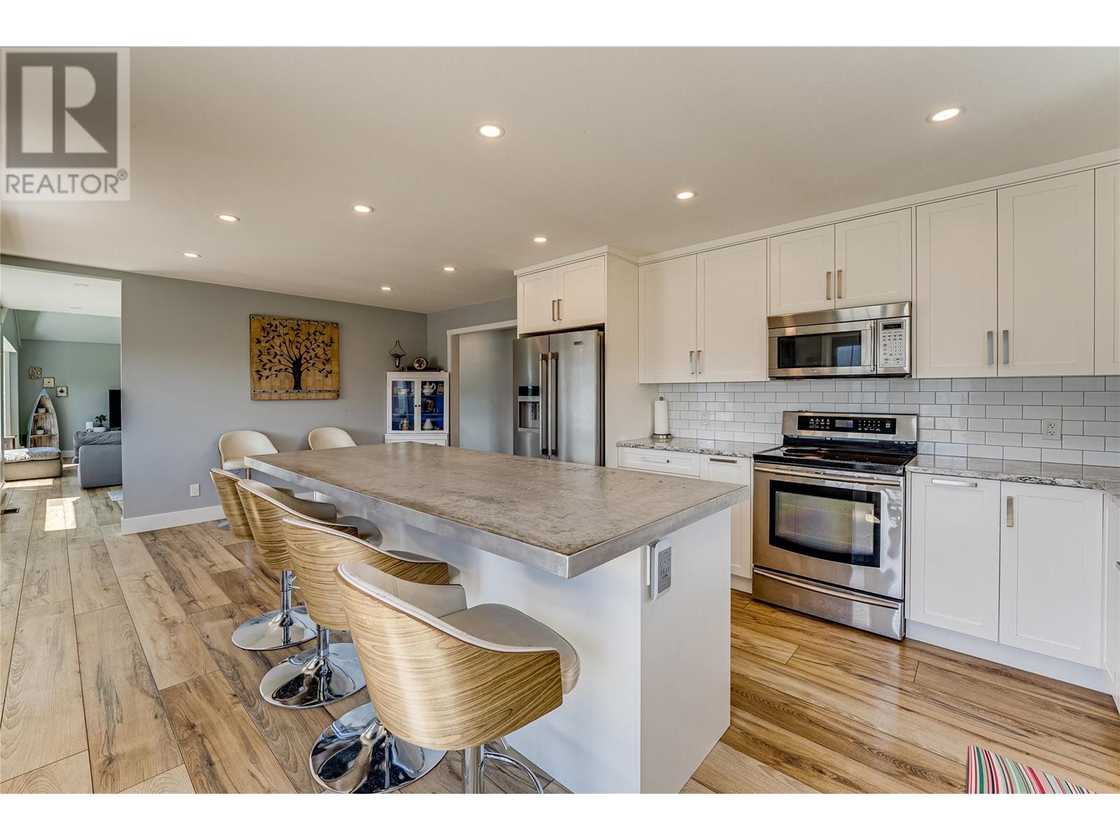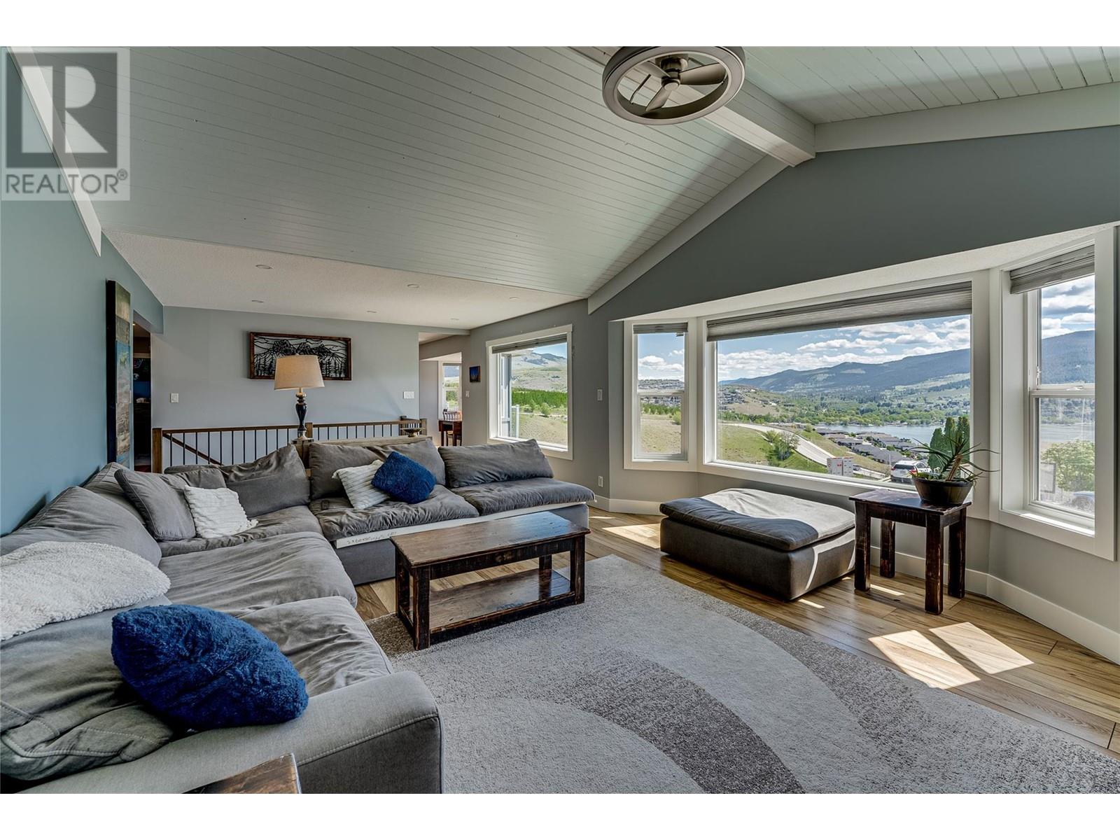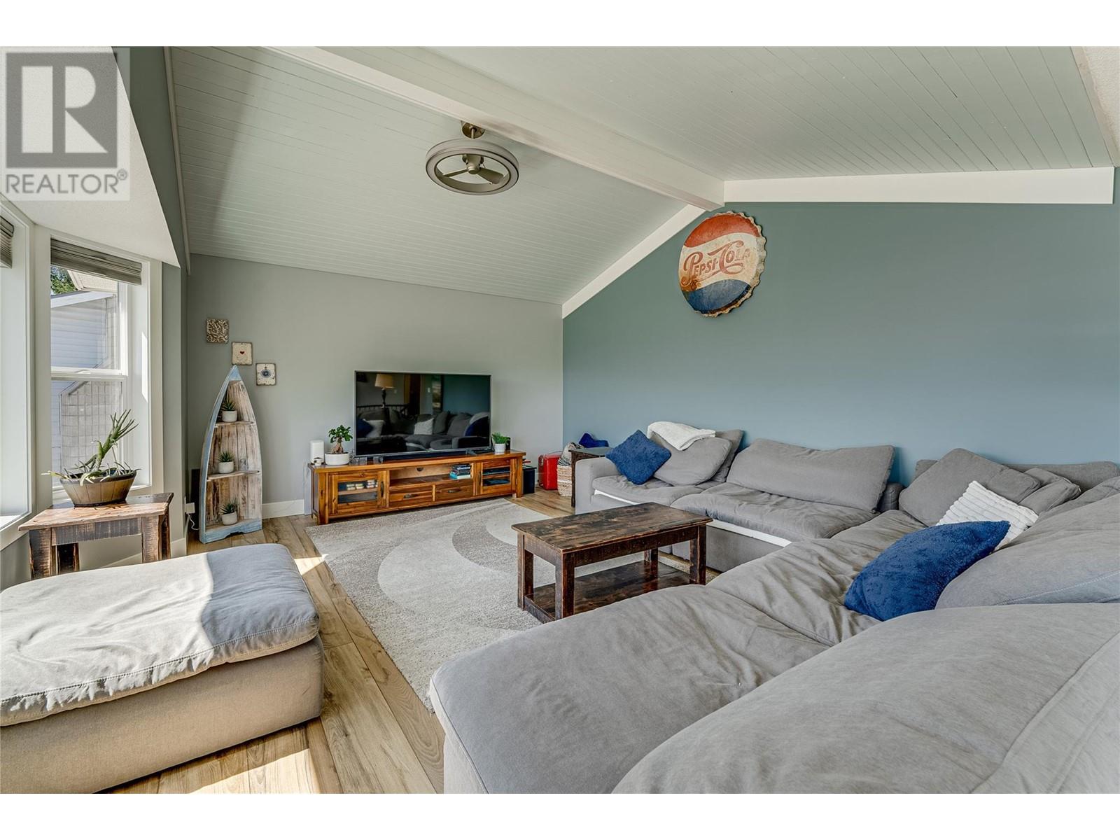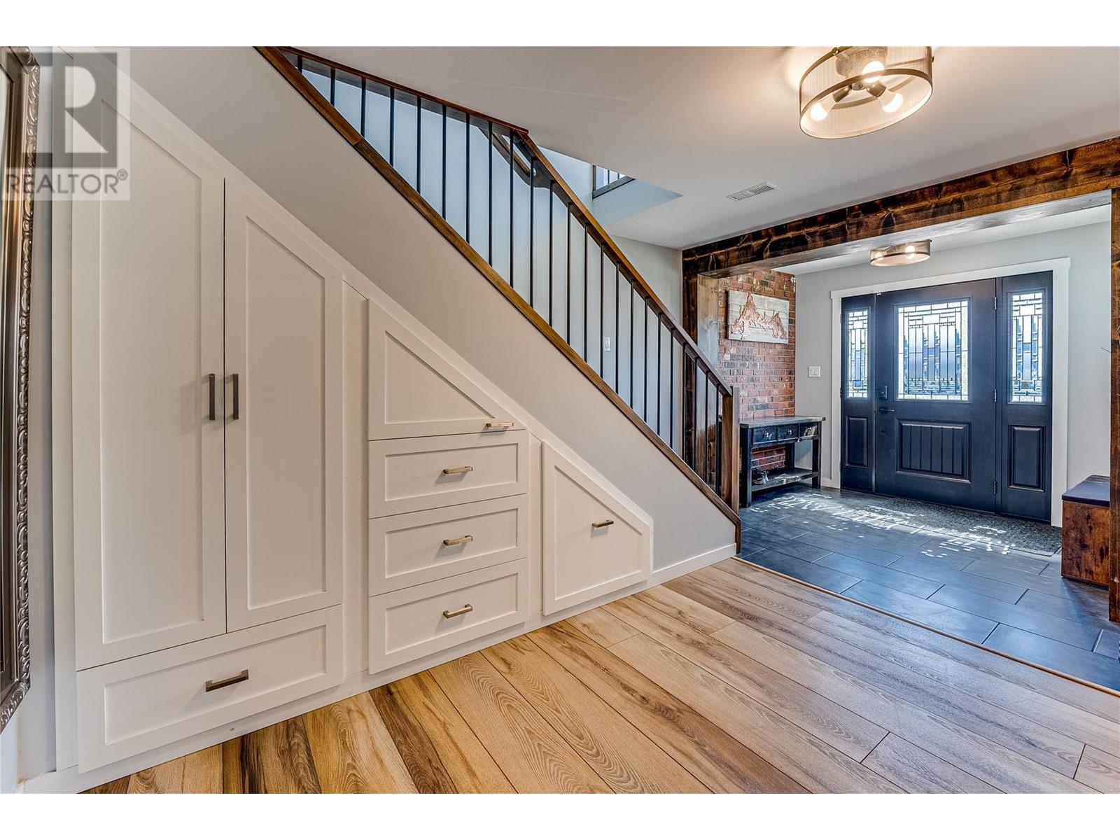5 Bedroom
3 Bathroom
2,503 ft2
Inground Pool, Outdoor Pool
Central Air Conditioning
In Floor Heating, See Remarks
$1,299,000
Live the Okanagan Dream! This stunning property offers the perfect blend of location, breathtaking views, and ample space for all your Okanagan adventures. Overlooking one of the world’s most beautiful lakes, Kalamalka Lake shimmers year-round—and you’ll enjoy uninterrupted panoramic views. Step into your backyard oasis, where a gorgeous 16x32 pool invites you to float and unwind—or cannonball in with the kids. An expansive shade structure provides a cool retreat from the summer sun and adds privacy from neighboring properties, creating a truly secluded space to relax and entertain. The home has been extensively renovated with care and attention to detail. Exterior upgrades include new siding and windows (2018), a new roof (2015), and updated retaining walls, fencing, and a pergola (2020–2022). Inside, the 2019 renovation showcases a smart, functional layout with stylish finishes. Enjoy beautiful flooring, a custom kitchen with high-end cabinetry, and a luxurious primary suite featuring heated floors, a tiled shower, and a custom walk-in closet (don’t miss the clever drawer details!). Storage and parking are no issue here. The attached garage, detached workshop (710 sq ft), and generous driveway mean there’s room for everything—cars, boats, RVs, side-by-sides, dirt bikes, and teenager vehicles. This is where you want to be! Come see it and start living the lifestyle you’ve been dreaming of. (id:60329)
Property Details
|
MLS® Number
|
10346802 |
|
Property Type
|
Single Family |
|
Neigbourhood
|
Mun of Coldstream |
|
Community Features
|
Pets Allowed, Rentals Allowed |
|
Parking Space Total
|
10 |
|
Pool Type
|
Inground Pool, Outdoor Pool |
|
View Type
|
City View, Lake View, Mountain View, Valley View, View Of Water, View (panoramic) |
Building
|
Bathroom Total
|
3 |
|
Bedrooms Total
|
5 |
|
Basement Type
|
Remodeled Basement |
|
Constructed Date
|
1985 |
|
Construction Style Attachment
|
Detached |
|
Cooling Type
|
Central Air Conditioning |
|
Heating Type
|
In Floor Heating, See Remarks |
|
Roof Material
|
Asphalt Shingle |
|
Roof Style
|
Unknown |
|
Stories Total
|
2 |
|
Size Interior
|
2,503 Ft2 |
|
Type
|
House |
|
Utility Water
|
Municipal Water |
Parking
|
See Remarks
|
|
|
Attached Garage
|
5 |
|
Detached Garage
|
5 |
|
Heated Garage
|
|
|
R V
|
2 |
Land
|
Acreage
|
No |
|
Fence Type
|
Fence |
|
Sewer
|
Municipal Sewage System |
|
Size Irregular
|
0.21 |
|
Size Total
|
0.21 Ac|under 1 Acre |
|
Size Total Text
|
0.21 Ac|under 1 Acre |
|
Zoning Type
|
Unknown |
Rooms
| Level |
Type |
Length |
Width |
Dimensions |
|
Lower Level |
Bedroom |
|
|
10'9'' x 12'10'' |
|
Lower Level |
Office |
|
|
8'5'' x 12'4'' |
|
Lower Level |
Storage |
|
|
17'1'' x 4'5'' |
|
Lower Level |
Full Bathroom |
|
|
8'5'' x 4'1'' |
|
Lower Level |
Bedroom |
|
|
10'7'' x 7'8'' |
|
Lower Level |
Bedroom |
|
|
12'9'' x 12'4'' |
|
Lower Level |
Foyer |
|
|
9'10'' x 18'11'' |
|
Main Level |
Full Bathroom |
|
|
7'9'' x 11'7'' |
|
Main Level |
Bedroom |
|
|
10'6'' x 13'2'' |
|
Main Level |
Full Ensuite Bathroom |
|
|
8'9'' x 11'7'' |
|
Main Level |
Primary Bedroom |
|
|
12'7'' x 15'5'' |
|
Main Level |
Dining Room |
|
|
8'8'' x 16'2'' |
|
Main Level |
Living Room |
|
|
23'2'' x 15'1'' |
|
Main Level |
Kitchen |
|
|
13'3'' x 13'2'' |
https://www.realtor.ca/real-estate/28291222/9090-college-drive-coldstream-mun-of-coldstream














































