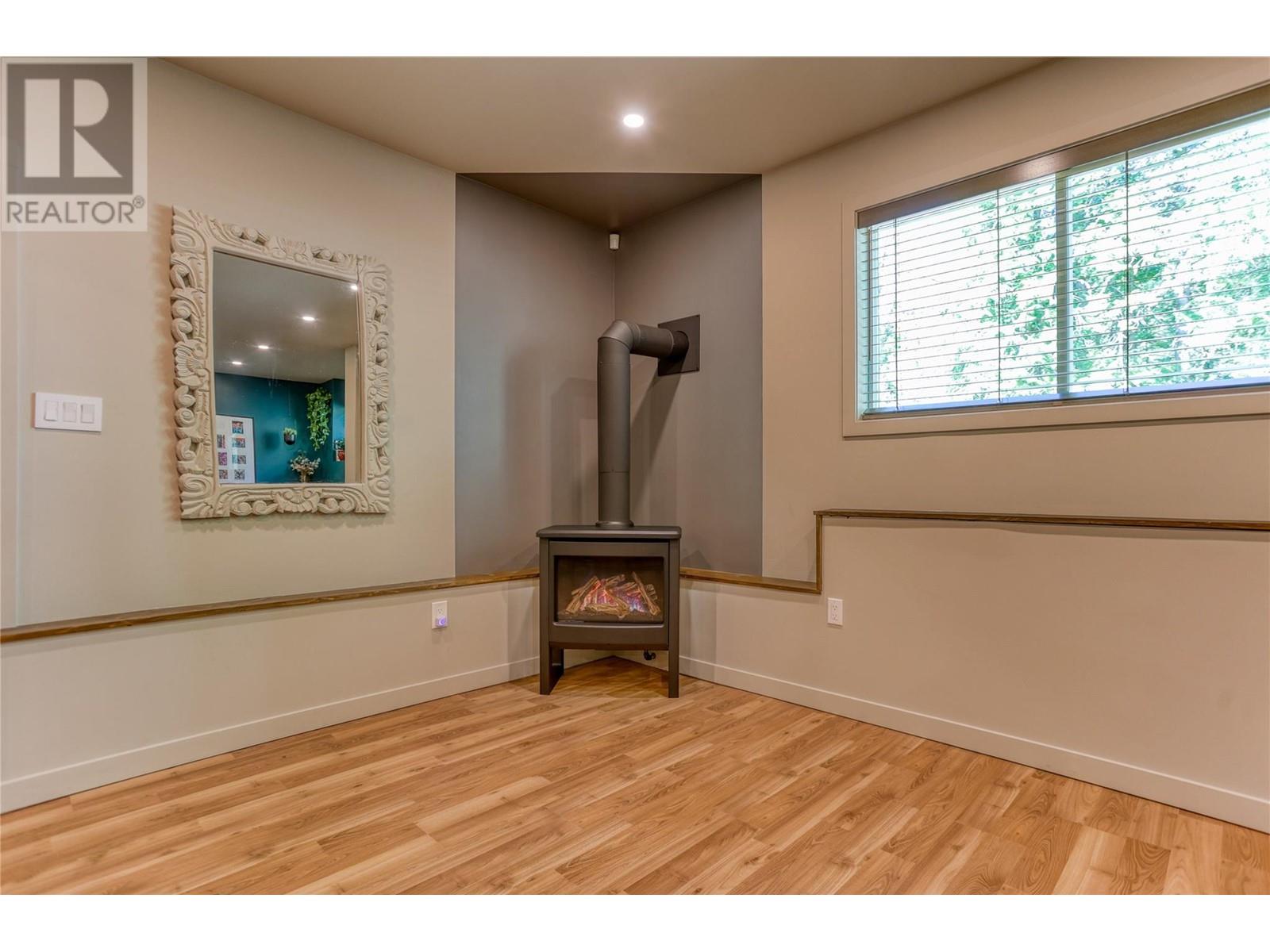4 Bedroom
3 Bathroom
2,665 ft2
Split Level Entry
Fireplace
Forced Air, Other, Stove, See Remarks
Acreage
$879,000
Welcome to the best of both worlds! This stunning 4-bedroom, 3-bathroom property offers the perfect blend of comfort, convenience, natural beauty, and your own private outdoor playground on 7.81 acres! Enjoy a variety of activities, from relaxing by your private creek with swimming holes to biking along scenic trails & fishing at your doorstep. If you love adventure, you'll be just a short drive from the ski hill, rock climbing & golf course, making this home an ideal base for year-round outdoor fun. The main level of the home features soaring cathedral windows that frame breathtaking panoramic mountain views. A cozy wood stove provides warmth, creating an inviting atmosphere in this spacious open-plan area. The upper floor is dedicated to the private primary suite, complete with walk-in closet, full ensuite , and private deck for morning coffees. The lower level offers 8.7-foot ceilings, a large family room with a gas stove, full bathroom with kitchen and laundry hookups. This space is perfect for a potential in-law suite or extended family living. Outside, you'll find a two-car carport & expansive yard perfect for entertaining, including a fire pit for those cool evenings under the stars. Best of all, you're within walking distance to schools, grocery stores, restaurants, rec center, & gym. This home is the ultimate combination of peaceful retreat and active lifestyle, making it an unparalleled find for outdoor enthusiasts and families alike. (id:60329)
Property Details
|
MLS® Number
|
10345149 |
|
Property Type
|
Single Family |
|
Neigbourhood
|
Village of Salmo |
|
Features
|
Balcony |
|
Parking Space Total
|
8 |
|
View Type
|
River View, Mountain View, Valley View, View Of Water, View (panoramic) |
Building
|
Bathroom Total
|
3 |
|
Bedrooms Total
|
4 |
|
Architectural Style
|
Split Level Entry |
|
Constructed Date
|
1993 |
|
Construction Style Attachment
|
Detached |
|
Construction Style Split Level
|
Other |
|
Exterior Finish
|
Vinyl Siding |
|
Fireplace Present
|
Yes |
|
Fireplace Type
|
Free Standing Metal |
|
Flooring Type
|
Carpeted, Laminate, Mixed Flooring, Tile |
|
Heating Fuel
|
Wood |
|
Heating Type
|
Forced Air, Other, Stove, See Remarks |
|
Roof Material
|
Metal |
|
Roof Style
|
Unknown |
|
Stories Total
|
3 |
|
Size Interior
|
2,665 Ft2 |
|
Type
|
House |
|
Utility Water
|
Municipal Water |
Parking
Land
|
Acreage
|
Yes |
|
Sewer
|
Septic Tank |
|
Size Irregular
|
7.81 |
|
Size Total
|
7.81 Ac|5 - 10 Acres |
|
Size Total Text
|
7.81 Ac|5 - 10 Acres |
|
Zoning Type
|
Residential |
Rooms
| Level |
Type |
Length |
Width |
Dimensions |
|
Second Level |
Full Ensuite Bathroom |
|
|
5'1'' x 9'10'' |
|
Second Level |
Primary Bedroom |
|
|
15'4'' x 11'8'' |
|
Second Level |
Loft |
|
|
6'4'' x 9'0'' |
|
Lower Level |
Storage |
|
|
9'2'' x 8'9'' |
|
Lower Level |
Laundry Room |
|
|
4'11'' x 4'7'' |
|
Lower Level |
Full Bathroom |
|
|
10'4'' x 13'6'' |
|
Lower Level |
Family Room |
|
|
23'2'' x 12'4'' |
|
Lower Level |
Workshop |
|
|
13'10'' x 10'5'' |
|
Lower Level |
Den |
|
|
9'4'' x 9'3'' |
|
Lower Level |
Bedroom |
|
|
10'10'' x 15'7'' |
|
Main Level |
Full Bathroom |
|
|
5'3'' x 6'9'' |
|
Main Level |
Bedroom |
|
|
13'6'' x 11'7'' |
|
Main Level |
Bedroom |
|
|
15'11'' x 12'7'' |
|
Main Level |
Dining Room |
|
|
13'6'' x 9'1'' |
|
Main Level |
Living Room |
|
|
13'9'' x 15'2'' |
|
Main Level |
Kitchen |
|
|
19'10'' x 10'1'' |
|
Main Level |
Foyer |
|
|
12'5'' x 5'2'' |
Utilities
|
Cable
|
Available |
|
Electricity
|
Available |
|
Natural Gas
|
Available |
|
Telephone
|
Available |
|
Water
|
Available |
https://www.realtor.ca/real-estate/28291750/909-carney-bridge-road-salmo-village-of-salmo













































