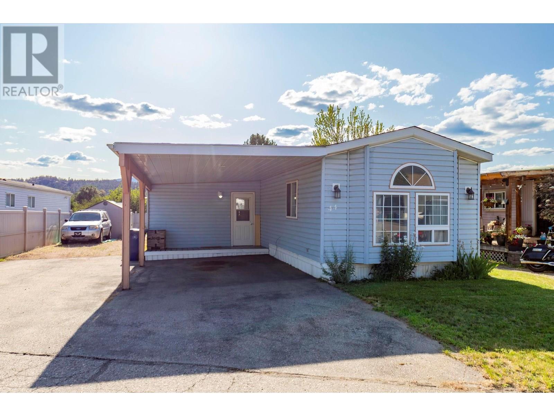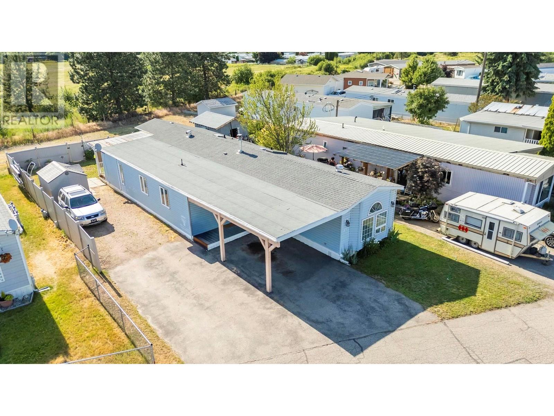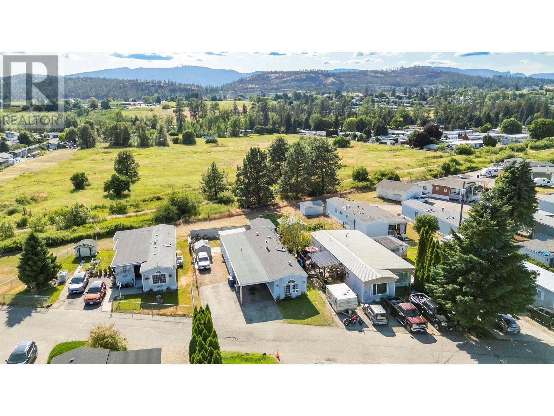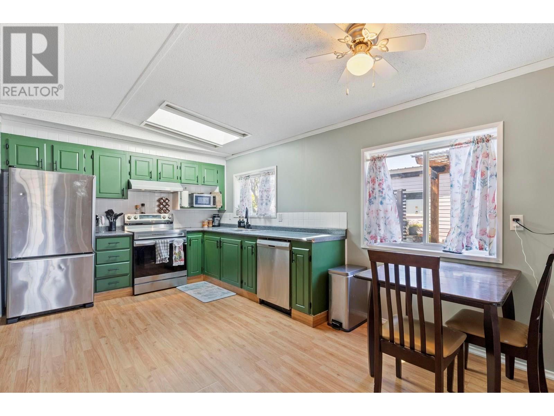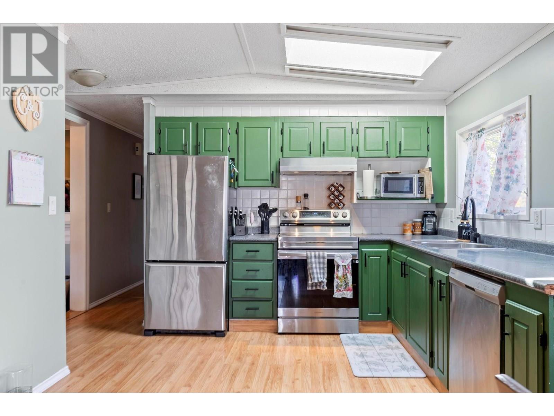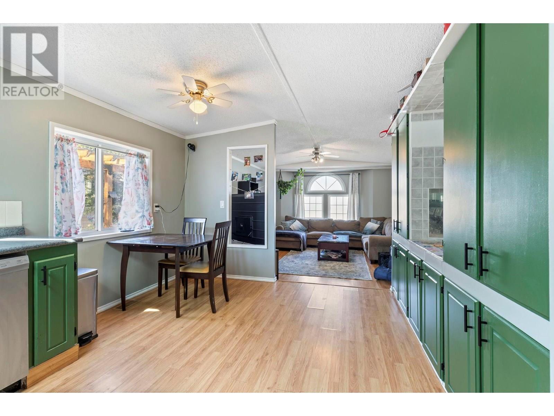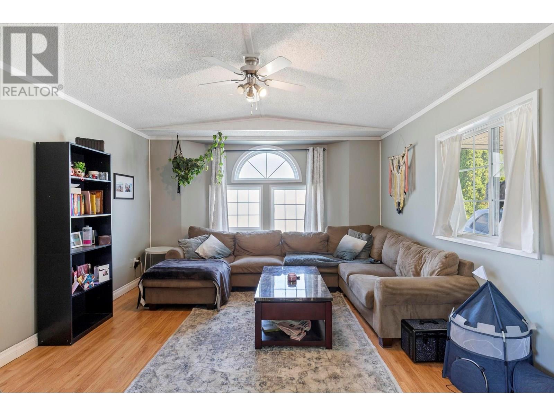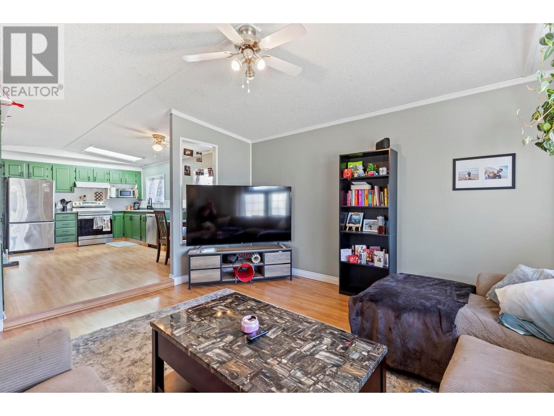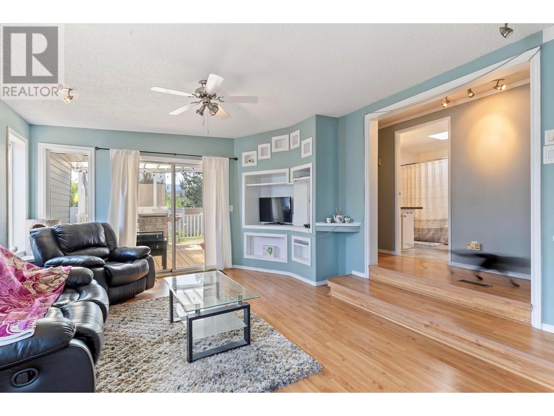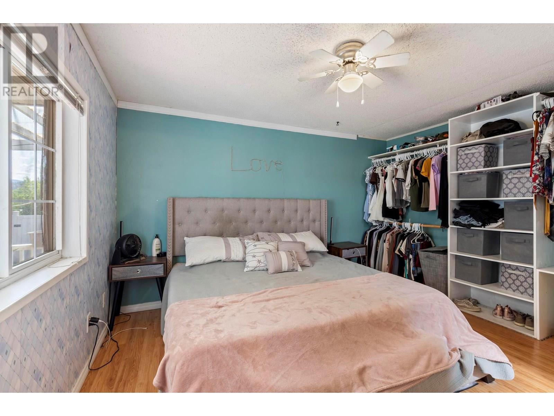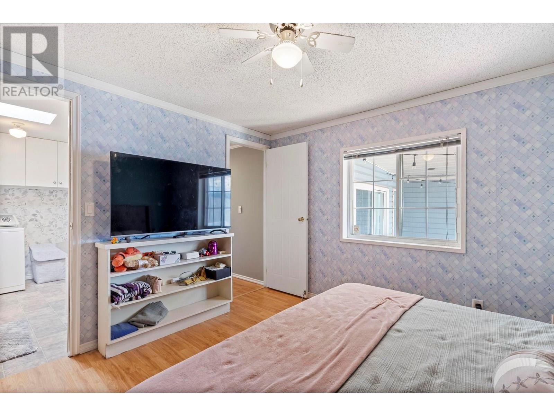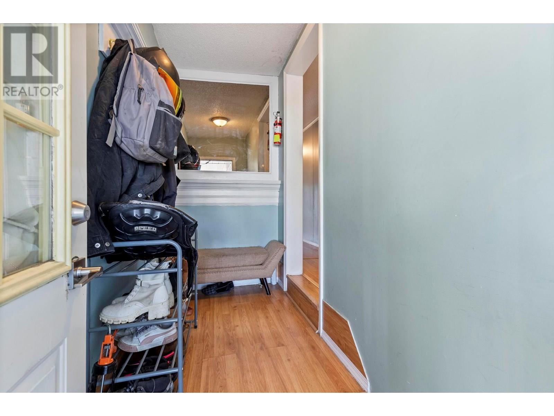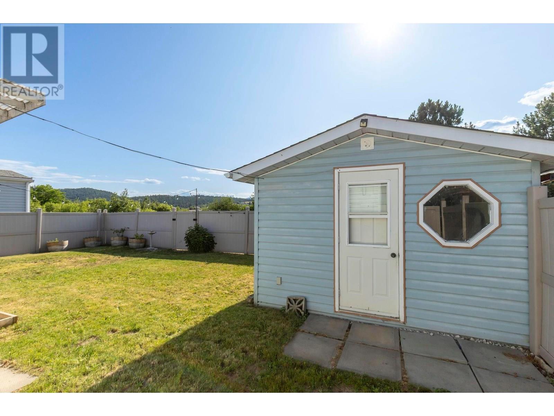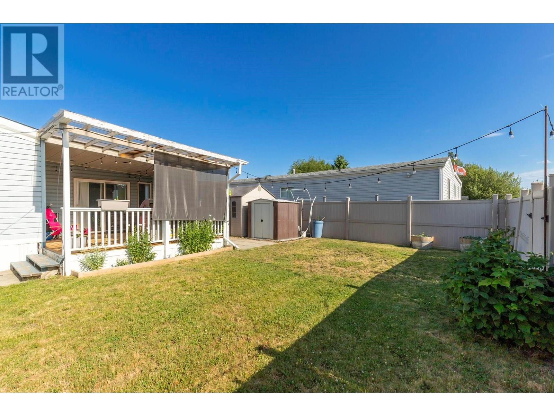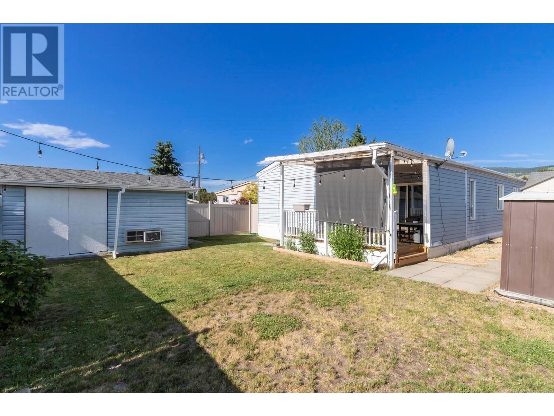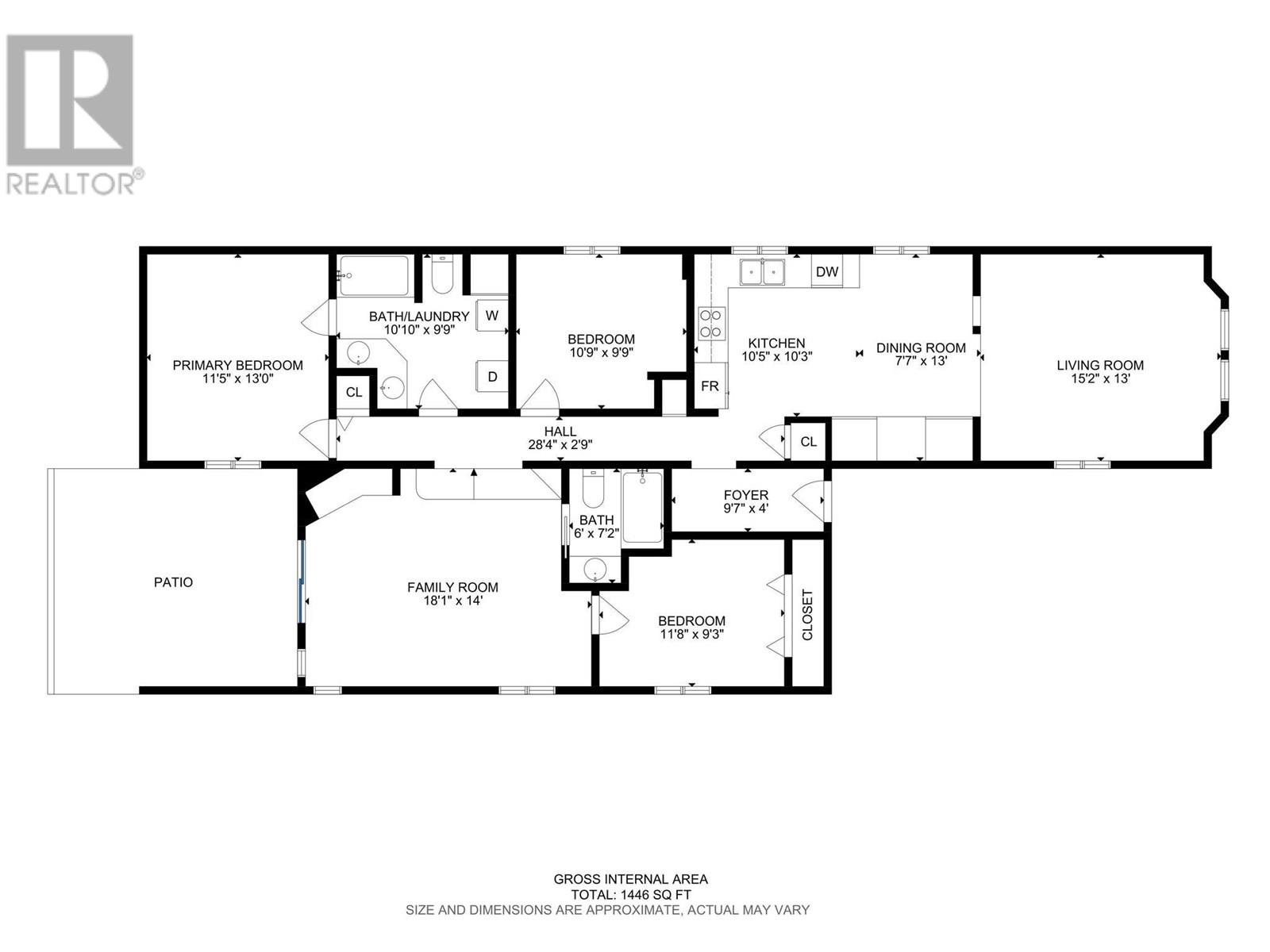3 Bedroom
2 Bathroom
1,446 ft2
Central Air Conditioning
Forced Air, See Remarks
$349,000Maintenance, Pad Rental
$828 Monthly
Serene & Spacious 3 Bedroom / 2 Bathroom Home Nestled in Nature. Tucked away in a quiet, picturesque corner at the back of the park, this beautiful home offers the perfect blend of comfort, space, and tranquility. Located just steps from the scenic Rail Trail, it’s a dream setting for nature lovers and outdoor enthusiasts. Inside, you'll find a bright and airy kitchen featuring a cozy coffee nook, ample cupboard space, and a skylight that fills the room with natural light. The generous master bedroom boasts a Jack and Jill bathroom with in-suite laundry, offering both convenience and privacy. A thoughtfully designed large addition includes its own full bathroom, providing flexible space ideal for guests, a home office, or multi-generational living. Step outside to a covered wood deck, perfect for entertaining or simply relaxing while enjoying the private, beautifully landscaped backyard with no rear neighbours. Adding even more versatility, the property includes a charming “mini” home —perfect as a home office, creative studio, or extra storage space. Enjoy peace of mind with vinyl fencing throughout the backyard, complete with a gate that opens to beautiful green space. The large lot offers plenty of parking, a carport, and all the room you need to stretch out and enjoy. Don’t miss this rare opportunity to own a one-of-a-kind home in a peaceful, park-like setting. (id:60329)
Property Details
|
MLS® Number
|
10352779 |
|
Property Type
|
Single Family |
|
Neigbourhood
|
Lake Country East / Oyama |
|
Parking Space Total
|
2 |
|
Storage Type
|
Storage Shed |
Building
|
Bathroom Total
|
2 |
|
Bedrooms Total
|
3 |
|
Appliances
|
Refrigerator, Dishwasher, Dryer, Range - Electric, Microwave, Washer |
|
Constructed Date
|
1992 |
|
Cooling Type
|
Central Air Conditioning |
|
Flooring Type
|
Laminate, Vinyl |
|
Heating Type
|
Forced Air, See Remarks |
|
Roof Material
|
Asphalt Shingle,tar & Gravel |
|
Roof Style
|
Unknown,unknown |
|
Stories Total
|
1 |
|
Size Interior
|
1,446 Ft2 |
|
Type
|
Manufactured Home |
|
Utility Water
|
Community Water System |
Parking
|
Additional Parking
|
|
|
Carport
|
|
|
R V
|
|
Land
|
Acreage
|
No |
|
Fence Type
|
Fence |
|
Sewer
|
Septic Tank |
|
Size Total Text
|
Under 1 Acre |
|
Zoning Type
|
Unknown |
Rooms
| Level |
Type |
Length |
Width |
Dimensions |
|
Main Level |
Other |
|
|
28'4'' x 2'9'' |
|
Main Level |
Foyer |
|
|
9'7'' x 4'0'' |
|
Main Level |
Full Bathroom |
|
|
6'0'' x 7'2'' |
|
Main Level |
Family Room |
|
|
18'1'' x 14'0'' |
|
Main Level |
Dining Room |
|
|
7'7'' x 13'0'' |
|
Main Level |
Bedroom |
|
|
11'8'' x 9'3'' |
|
Main Level |
Bedroom |
|
|
10'9'' x 9'9'' |
|
Main Level |
Full Bathroom |
|
|
10'10'' x 9'9'' |
|
Main Level |
Primary Bedroom |
|
|
11'5'' x 13'0'' |
|
Main Level |
Living Room |
|
|
15'2'' x 13'0'' |
|
Main Level |
Kitchen |
|
|
10'5'' x 10'3'' |
https://www.realtor.ca/real-estate/28524442/9020-jim-bailey-road-unit-44-lot-44-kelowna-lake-country-east-oyama
