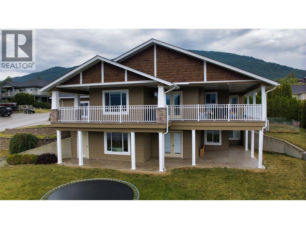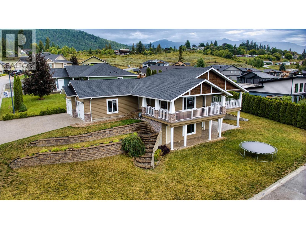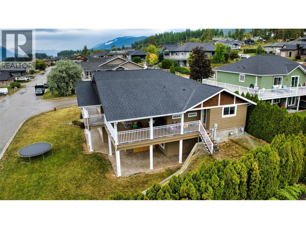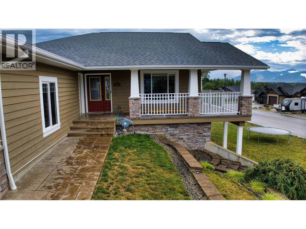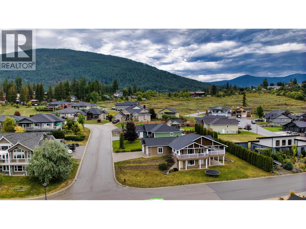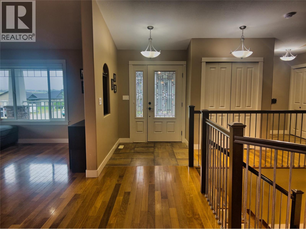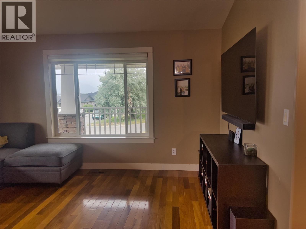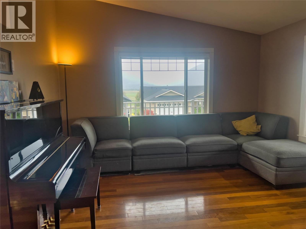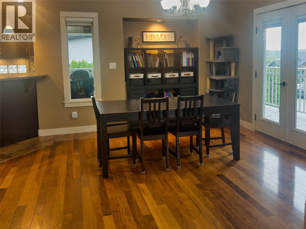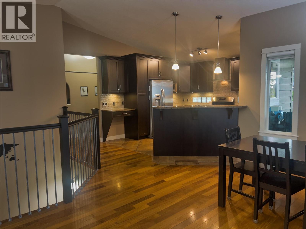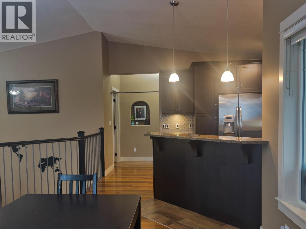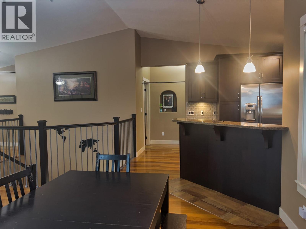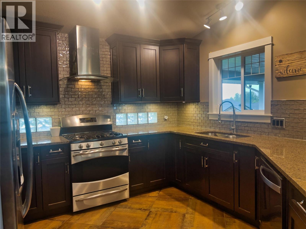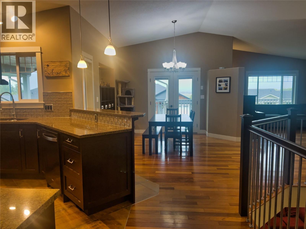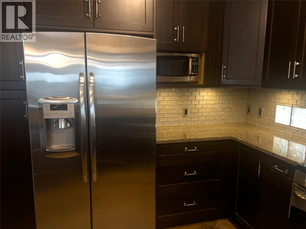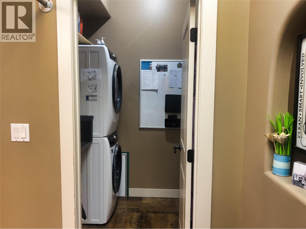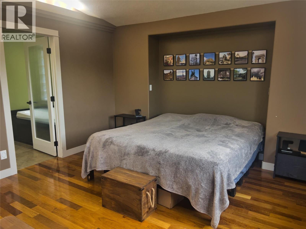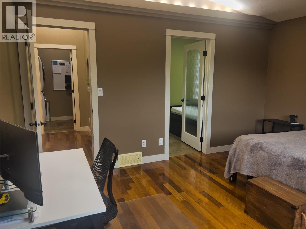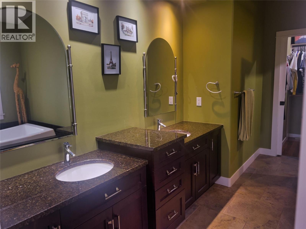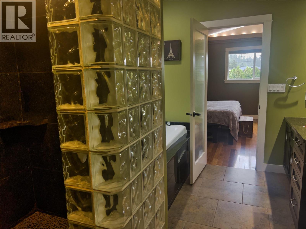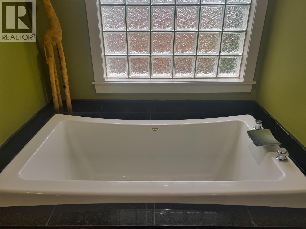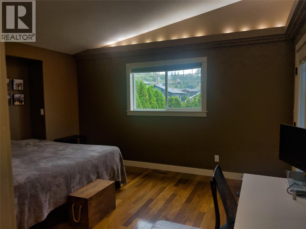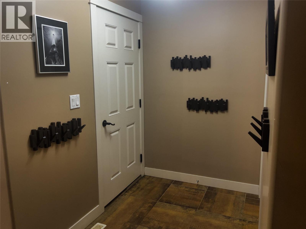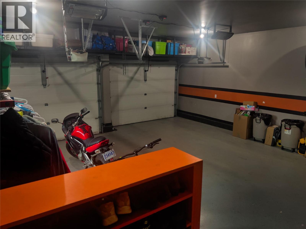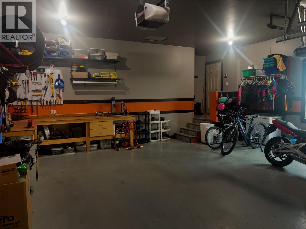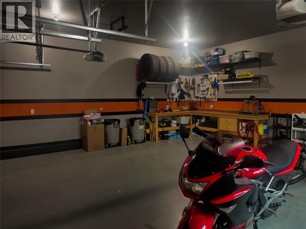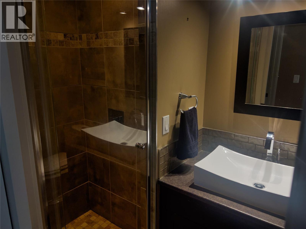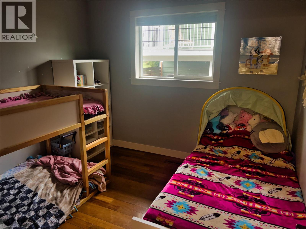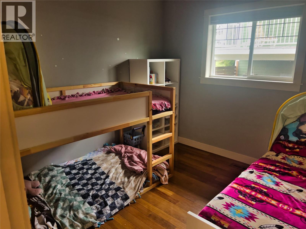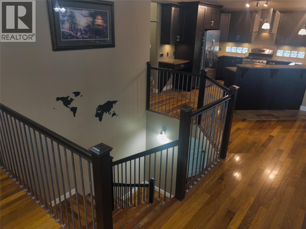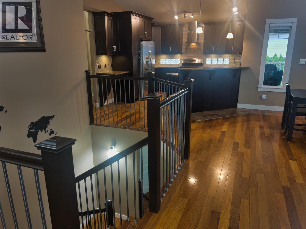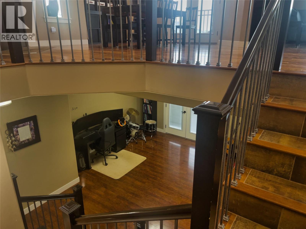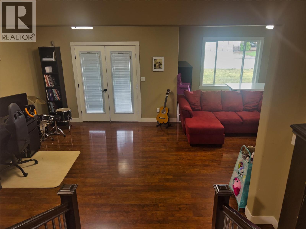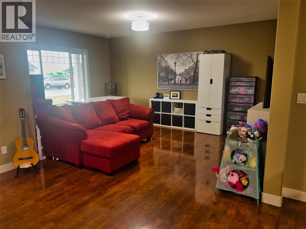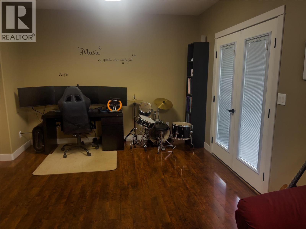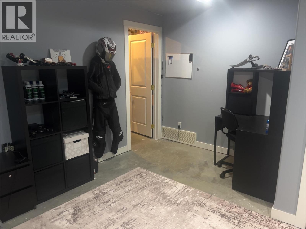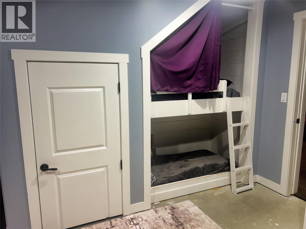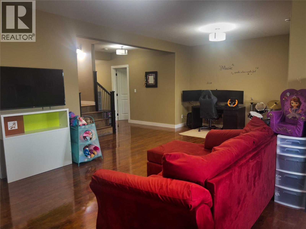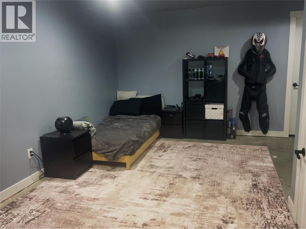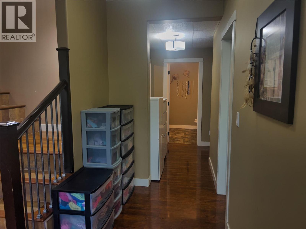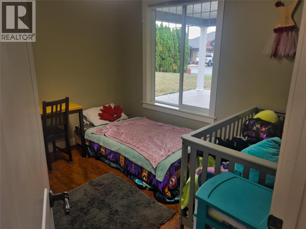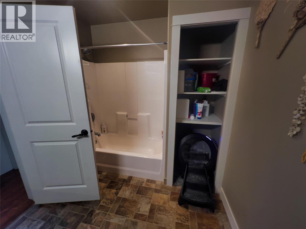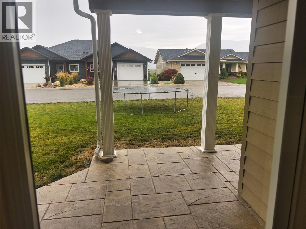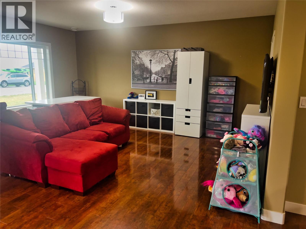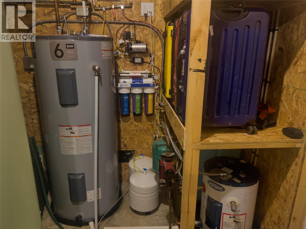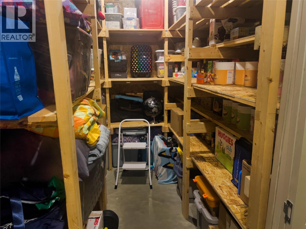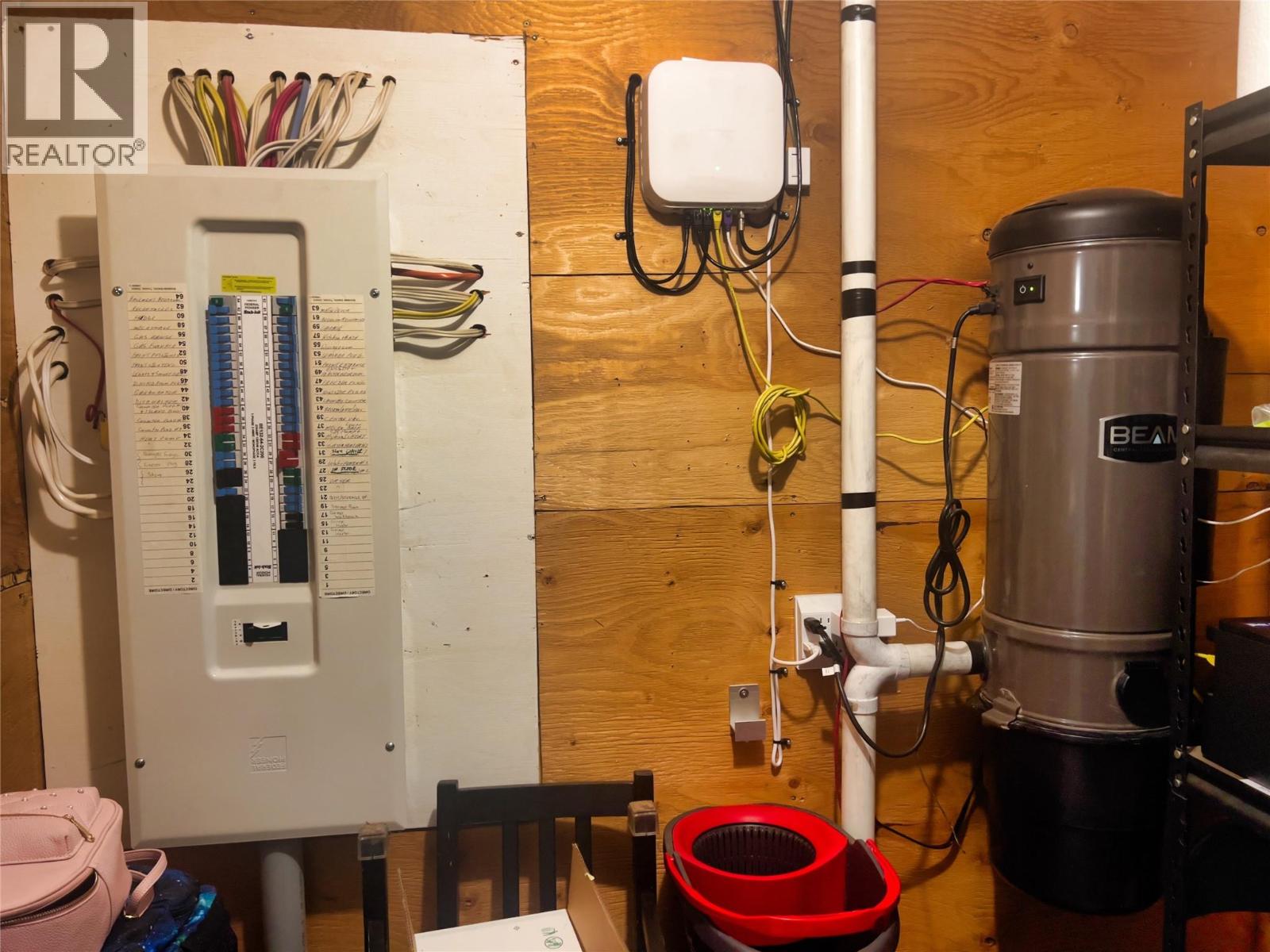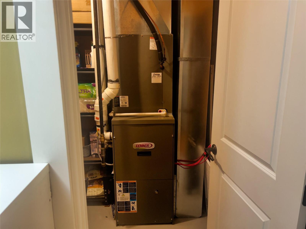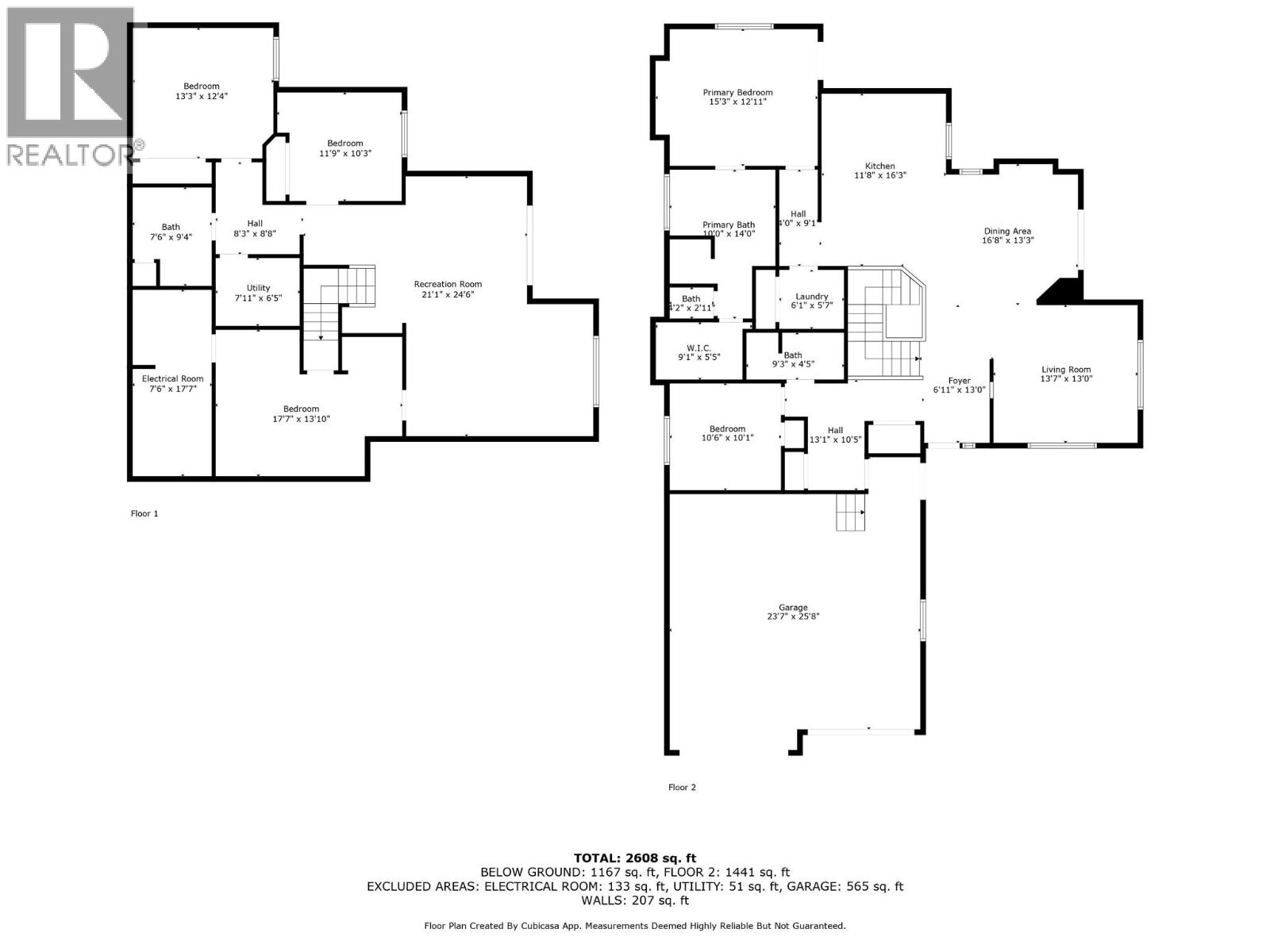4 Bedroom
3 Bathroom
2,817 ft2
Bungalow, Ranch
Fireplace
Heat Pump
Forced Air, Heat Pump, See Remarks
$740,000
Stunning 4 Bedroom + Den Bungalow with Walkout Basement in Hawkview, Creston, BC Welcome to this beautifully finished bungalow in the sought-after Hawkview neighborhood of Creston. Offering 4 spacious bedrooms plus a den and a fully finished walk-out basement, this home is perfect for families or those who love to entertain. The open-concept main level is filled with natural light and designed to capture the spectacular mountain views. A wraparound deck on three sides provides seamless indoor-outdoor living and plenty of space for relaxing or hosting gatherings. Downstairs, the walk-out basement expands your living space with a bright family room, additional bedrooms, and direct access to the private yard. Located in one of Creston’s most desirable areas, this home combines comfort, style, and unbeatable views of the Kootenay mountains. Call your agent today for a private showing. (id:60329)
Property Details
|
MLS® Number
|
10360150 |
|
Property Type
|
Single Family |
|
Neigbourhood
|
Creston |
|
Parking Space Total
|
4 |
|
View Type
|
Mountain View, Valley View |
Building
|
Bathroom Total
|
3 |
|
Bedrooms Total
|
4 |
|
Appliances
|
Refrigerator, Dishwasher, Dryer, Range - Gas, Microwave, Washer |
|
Architectural Style
|
Bungalow, Ranch |
|
Basement Type
|
Full |
|
Constructed Date
|
2008 |
|
Construction Style Attachment
|
Detached |
|
Cooling Type
|
Heat Pump |
|
Exterior Finish
|
Wood Siding |
|
Fireplace Fuel
|
Gas |
|
Fireplace Present
|
Yes |
|
Fireplace Total
|
1 |
|
Fireplace Type
|
Unknown |
|
Flooring Type
|
Ceramic Tile, Hardwood, Laminate, Mixed Flooring |
|
Heating Type
|
Forced Air, Heat Pump, See Remarks |
|
Roof Material
|
Asphalt Shingle |
|
Roof Style
|
Unknown |
|
Stories Total
|
1 |
|
Size Interior
|
2,817 Ft2 |
|
Type
|
House |
|
Utility Water
|
Municipal Water |
Land
|
Acreage
|
No |
|
Sewer
|
Municipal Sewage System |
|
Size Irregular
|
0.22 |
|
Size Total
|
0.22 Ac|under 1 Acre |
|
Size Total Text
|
0.22 Ac|under 1 Acre |
|
Zoning Type
|
Unknown |
Rooms
| Level |
Type |
Length |
Width |
Dimensions |
|
Basement |
Full Bathroom |
|
|
7'6'' x 9'4'' |
|
Basement |
Storage |
|
|
17'7'' x 7'5'' |
|
Basement |
Utility Room |
|
|
7'11'' x 5'5'' |
|
Basement |
Bedroom |
|
|
13'3'' x 12'4'' |
|
Basement |
Bedroom |
|
|
11'9'' x 10'3'' |
|
Basement |
Den |
|
|
17'7'' x 13'10'' |
|
Basement |
Recreation Room |
|
|
21'1'' x 24'6'' |
|
Main Level |
Dining Room |
|
|
16'8'' x 13'3'' |
|
Main Level |
4pc Bathroom |
|
|
9'3'' x 4'5'' |
|
Main Level |
Laundry Room |
|
|
6'1'' x 5'7'' |
|
Main Level |
Bedroom |
|
|
10'6'' x 10'1'' |
|
Main Level |
4pc Ensuite Bath |
|
|
10'0'' x 14'0'' |
|
Main Level |
Primary Bedroom |
|
|
12'11'' x 15'3'' |
|
Main Level |
Kitchen |
|
|
11'8'' x 16'3'' |
|
Main Level |
Foyer |
|
|
13'0'' x 6'11'' |
|
Main Level |
Living Room |
|
|
13'7'' x 13'0'' |
https://www.realtor.ca/real-estate/28760167/902-purcell-crescent-creston-creston
