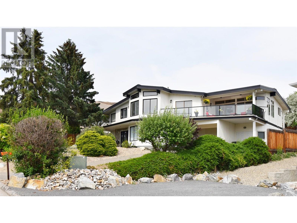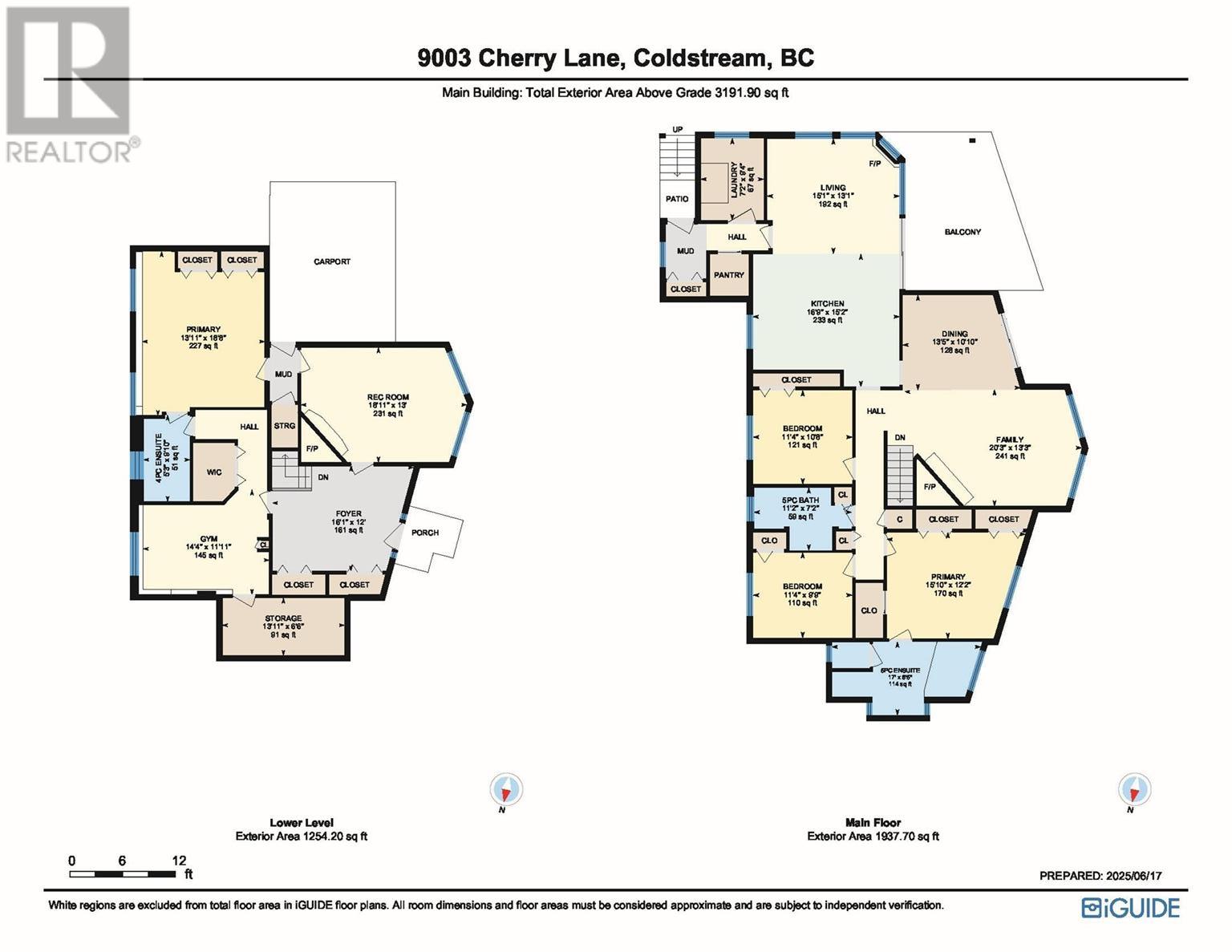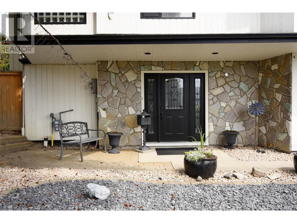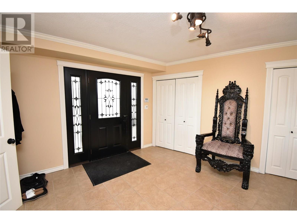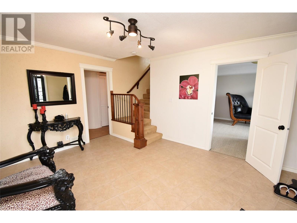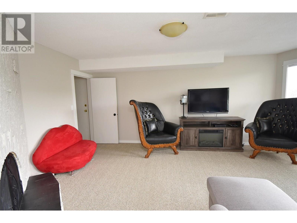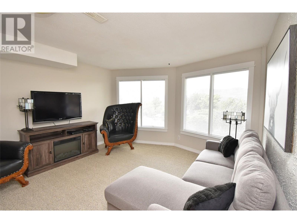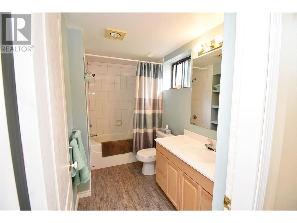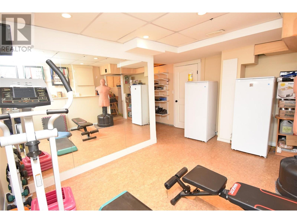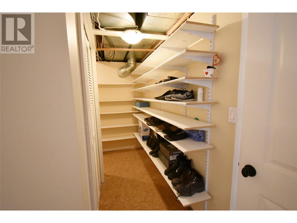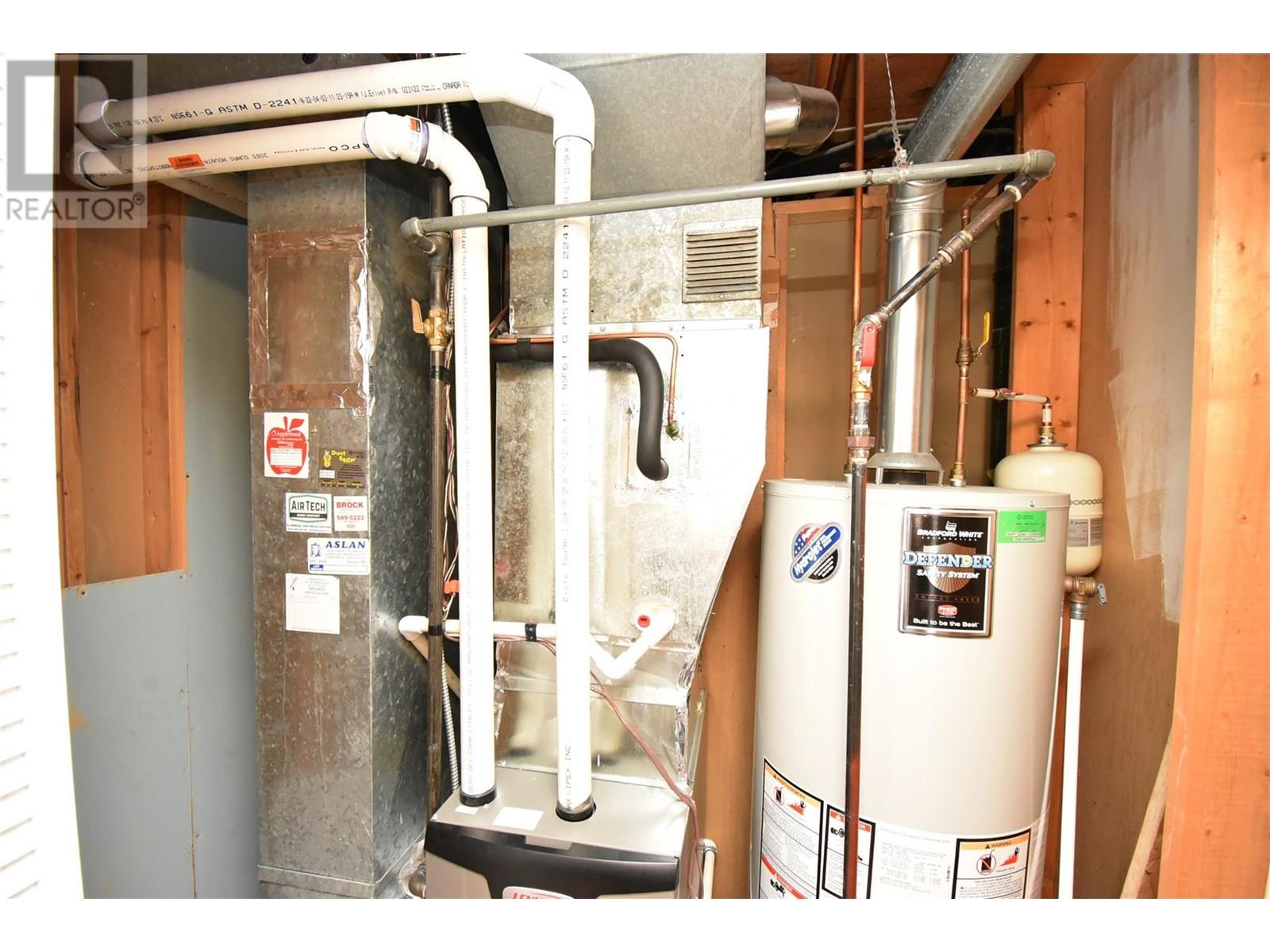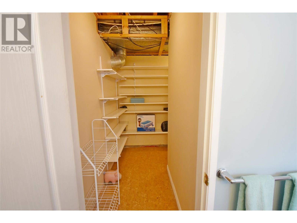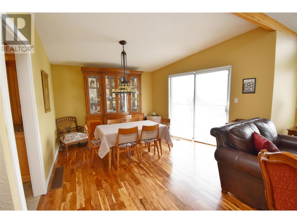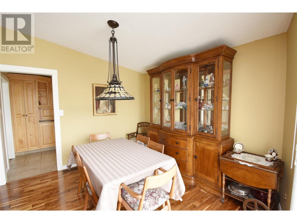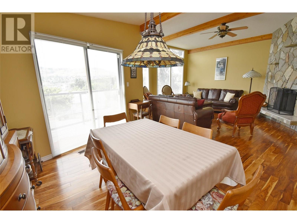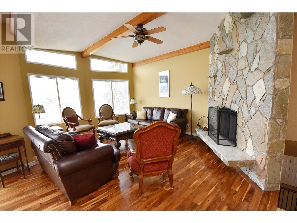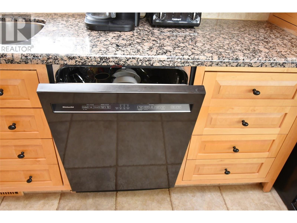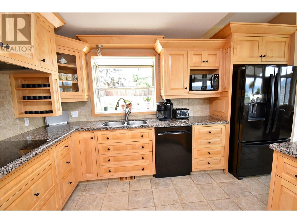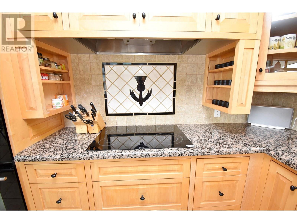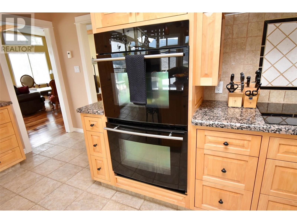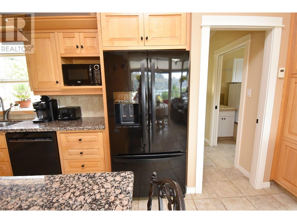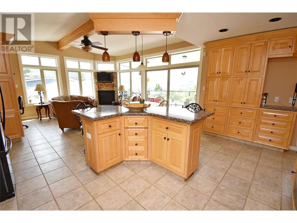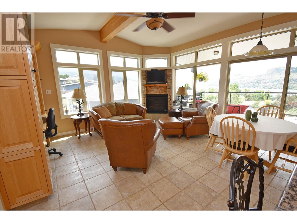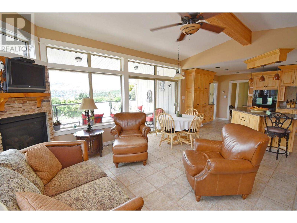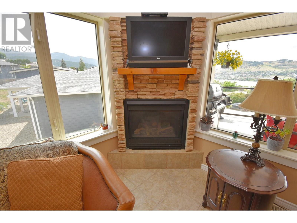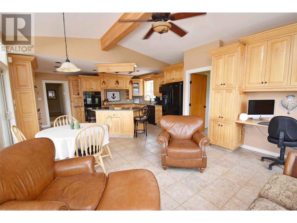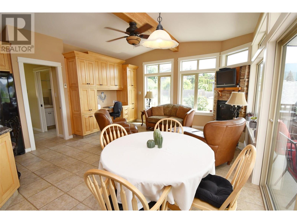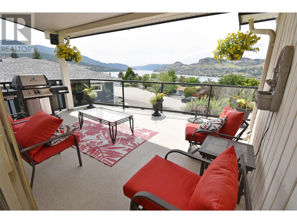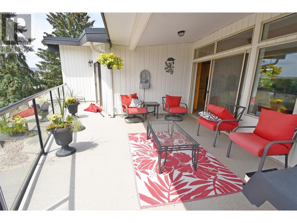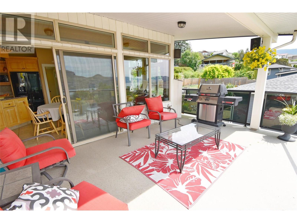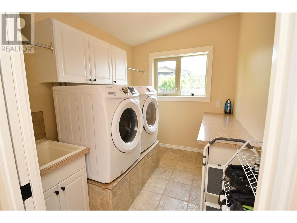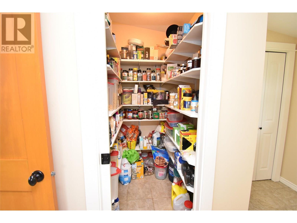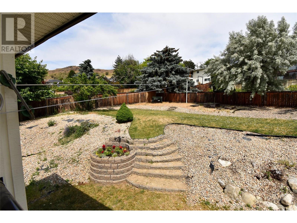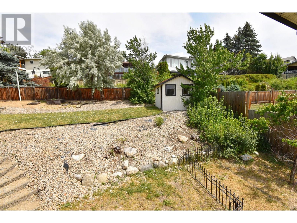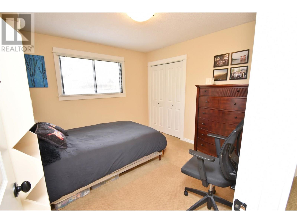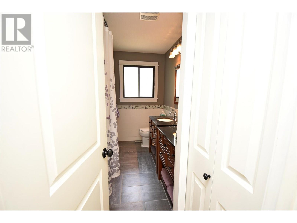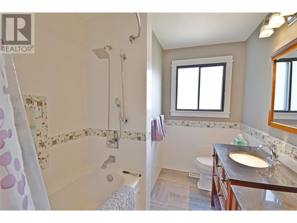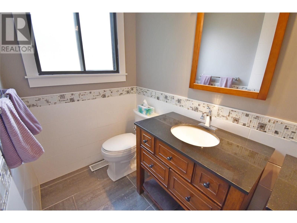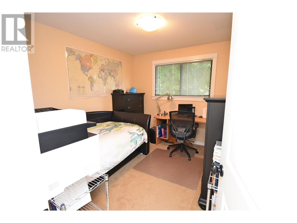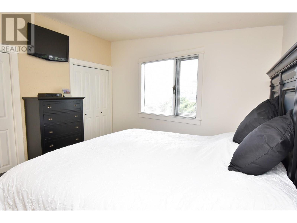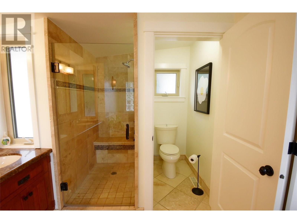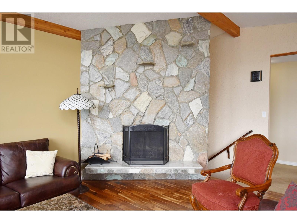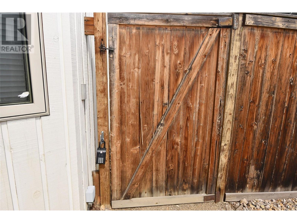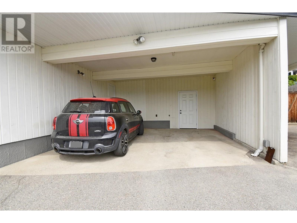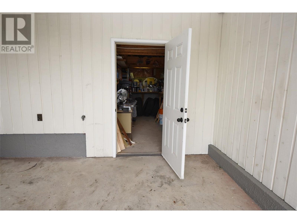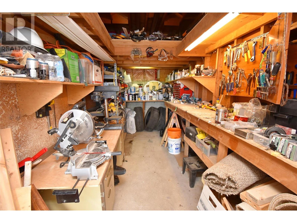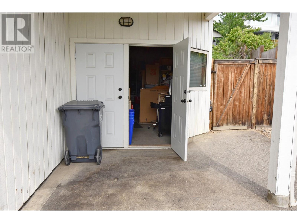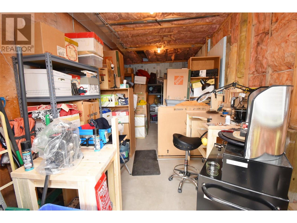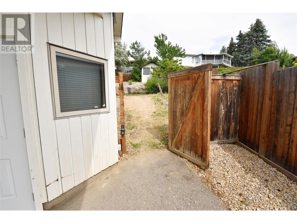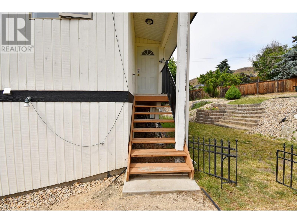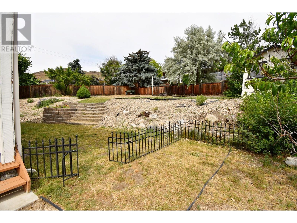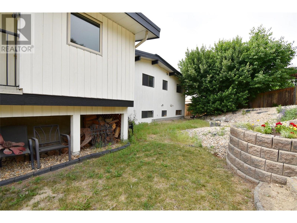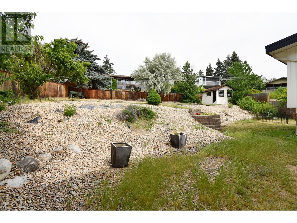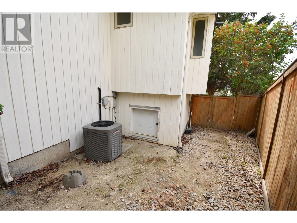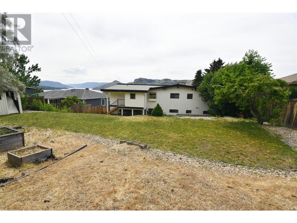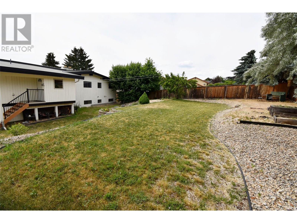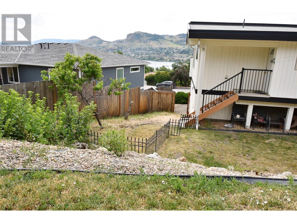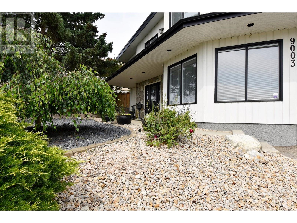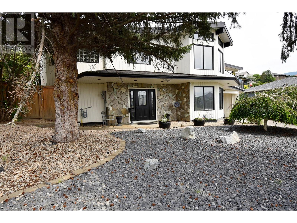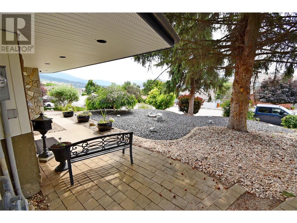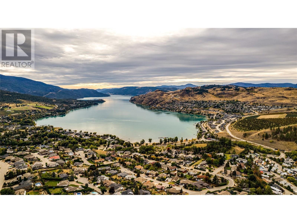4 Bedroom
3 Bathroom
3,192 ft2
Fireplace
Central Air Conditioning
Baseboard Heaters, Forced Air, Stove, See Remarks
$1,088,000
Relax on the west-facing, covered deck & soak in the stunning panoramic views of iconic Kalamalka Lake.This beautifully updated 4-bed, 3-bath home offers 3,000+ sqft of living space & is nestled on a quiet cul-de-sac in one of Coldstream’s most desirable, established neighbourhoods.There is just a short walk to the Okanagan Rail Trail, a local pub/restaurant, & one of Vernon’s most beloved beaches, this location promises a lifestyle of unforgettable memories.Upstairs, the open-concept gourmet kitchen is a chef’s dream with custom maple cabinetry, granite countertops, tile flooring, double wall ovens, & a spacious island.A cozy breakfast nook, family area with N/G fireplace, formal dining room with sliding glass doors, & a living room with hardwood floors & a striking stone fireplace complete the main gathering spaces. The primary suite boasts a spa-like ensuite with a deep, soaker tub, double vanity, & custom tiled w/i shower.Two more bedrooms, a full bath, laundry, & mudroom complete the main floor.Downstairs includes a spacious family room with fireplace, guest bedroom, full bath, & a gym space.The carport leads out to the workshop & there is a spacious flexible space for a craft room or man cave!The fully fenced backyard has mature trees, privacy, room for a garden, it just needs a little TLC to shine.This home blends comfort, character, & unbeatable views; perfect for growing families or empty-nesters looking for space.Come see all this exceptional property has to offer! (id:60329)
Property Details
|
MLS® Number
|
10352033 |
|
Property Type
|
Single Family |
|
Neigbourhood
|
Mun of Coldstream |
|
Amenities Near By
|
Golf Nearby, Airport, Park, Recreation, Schools, Shopping, Ski Area |
|
Community Features
|
Family Oriented, Rentals Allowed |
|
Features
|
Cul-de-sac, Central Island, Balcony |
|
Parking Space Total
|
3 |
|
Road Type
|
Cul De Sac |
|
View Type
|
City View, Lake View, Mountain View, View Of Water, View (panoramic) |
Building
|
Bathroom Total
|
3 |
|
Bedrooms Total
|
4 |
|
Appliances
|
Refrigerator, Dishwasher, Dryer, Cooktop - Electric, Microwave, See Remarks, Washer, Oven - Built-in |
|
Basement Type
|
Full |
|
Constructed Date
|
1975 |
|
Construction Style Attachment
|
Detached |
|
Cooling Type
|
Central Air Conditioning |
|
Exterior Finish
|
Cedar Siding |
|
Fire Protection
|
Security System, Smoke Detector Only |
|
Fireplace Present
|
Yes |
|
Fireplace Total
|
3 |
|
Fireplace Type
|
Insert |
|
Flooring Type
|
Carpeted, Hardwood, Laminate, Tile |
|
Heating Fuel
|
Electric, Wood |
|
Heating Type
|
Baseboard Heaters, Forced Air, Stove, See Remarks |
|
Roof Material
|
Other |
|
Roof Style
|
Unknown |
|
Stories Total
|
2 |
|
Size Interior
|
3,192 Ft2 |
|
Type
|
House |
|
Utility Water
|
Municipal Water |
Parking
Land
|
Access Type
|
Easy Access |
|
Acreage
|
No |
|
Fence Type
|
Fence |
|
Land Amenities
|
Golf Nearby, Airport, Park, Recreation, Schools, Shopping, Ski Area |
|
Sewer
|
Municipal Sewage System |
|
Size Frontage
|
85 Ft |
|
Size Irregular
|
0.27 |
|
Size Total
|
0.27 Ac|under 1 Acre |
|
Size Total Text
|
0.27 Ac|under 1 Acre |
|
Zoning Type
|
Unknown |
Rooms
| Level |
Type |
Length |
Width |
Dimensions |
|
Lower Level |
Other |
|
|
18'8'' x 15'10'' |
|
Lower Level |
Storage |
|
|
13'11'' x 6'6'' |
|
Lower Level |
Gym |
|
|
14'4'' x 11'11'' |
|
Lower Level |
4pc Bathroom |
|
|
9'10'' x 5'3'' |
|
Lower Level |
Bedroom |
|
|
18'8'' x 13'11'' |
|
Lower Level |
Recreation Room |
|
|
18'11'' x 13'0'' |
|
Lower Level |
Foyer |
|
|
16'1'' x 12'0'' |
|
Main Level |
Laundry Room |
|
|
9'4'' x 7'2'' |
|
Main Level |
Bedroom |
|
|
11'4'' x 10'8'' |
|
Main Level |
5pc Bathroom |
|
|
11'2'' x 7'2'' |
|
Main Level |
Bedroom |
|
|
11'4'' x 9'9'' |
|
Main Level |
5pc Ensuite Bath |
|
|
17'0'' x 8'5'' |
|
Main Level |
Primary Bedroom |
|
|
15'10'' x 12'2'' |
|
Main Level |
Family Room |
|
|
15'1'' x 13'1'' |
|
Main Level |
Dining Room |
|
|
13'5'' x 10'10'' |
|
Main Level |
Living Room |
|
|
20'3'' x 13'1'' |
|
Main Level |
Kitchen |
|
|
16'9'' x 15'2'' |
https://www.realtor.ca/real-estate/28488805/9003-cherry-lane-coldstream-mun-of-coldstream
