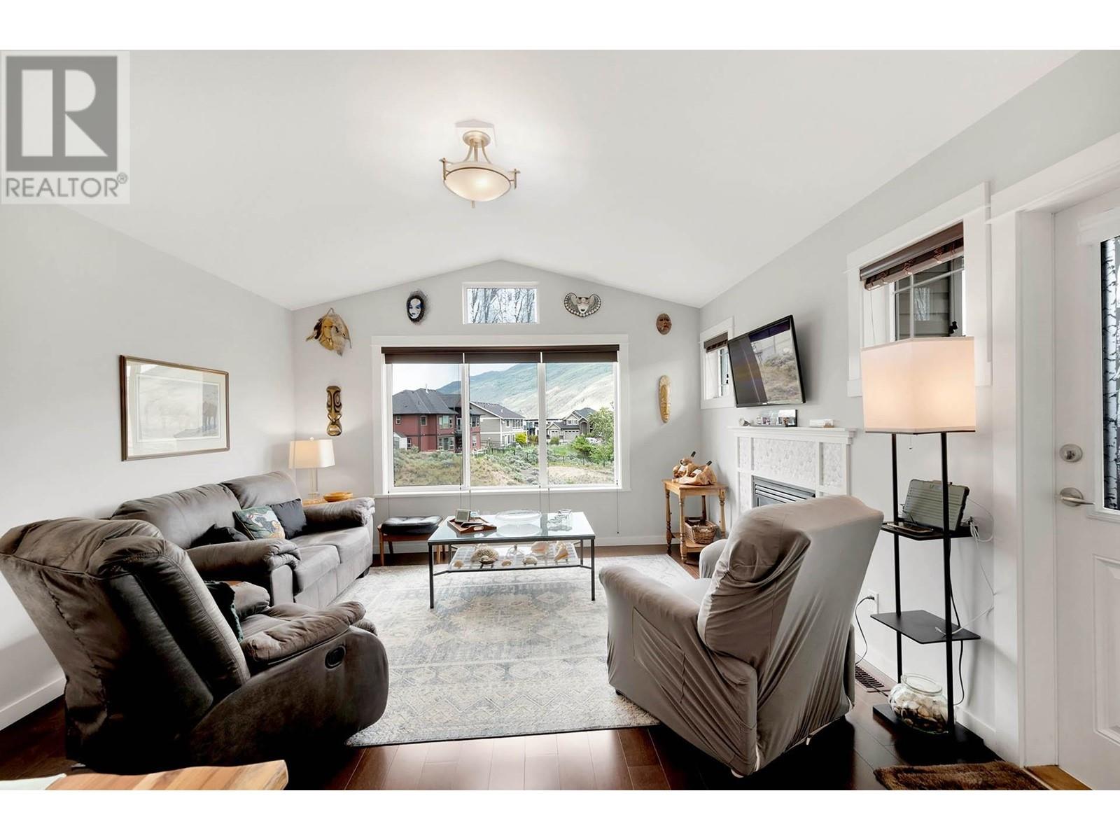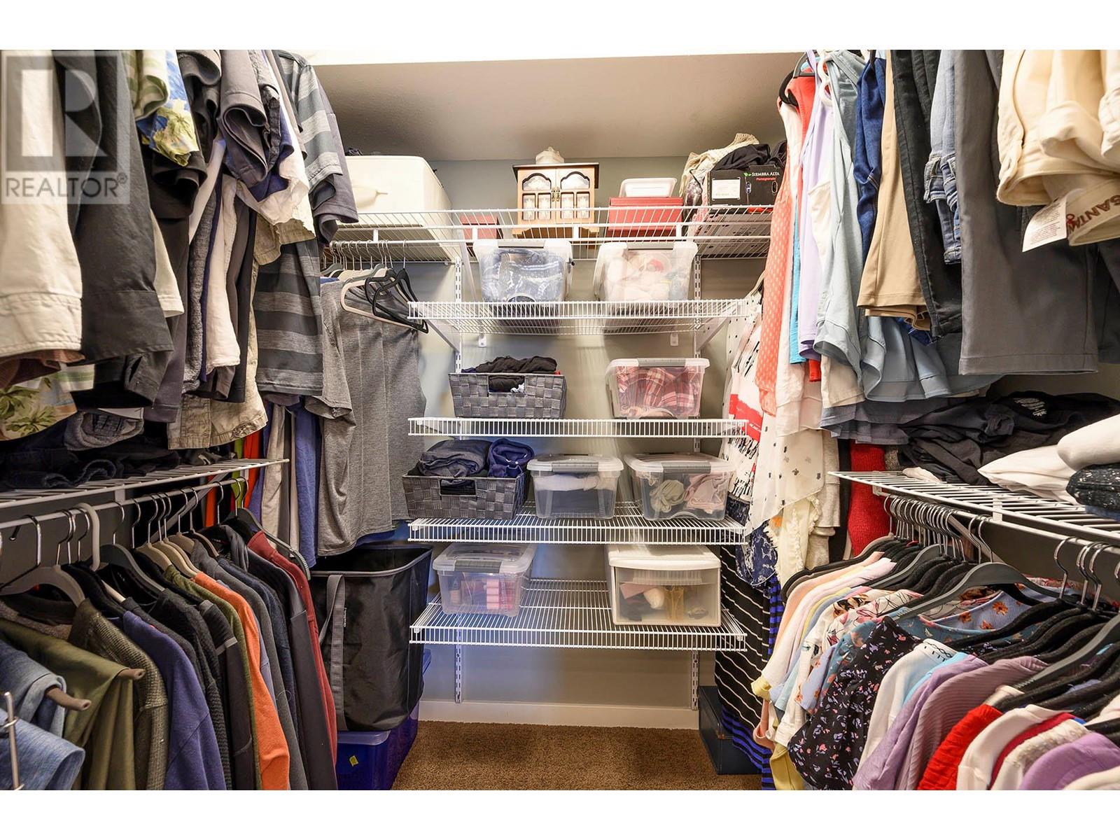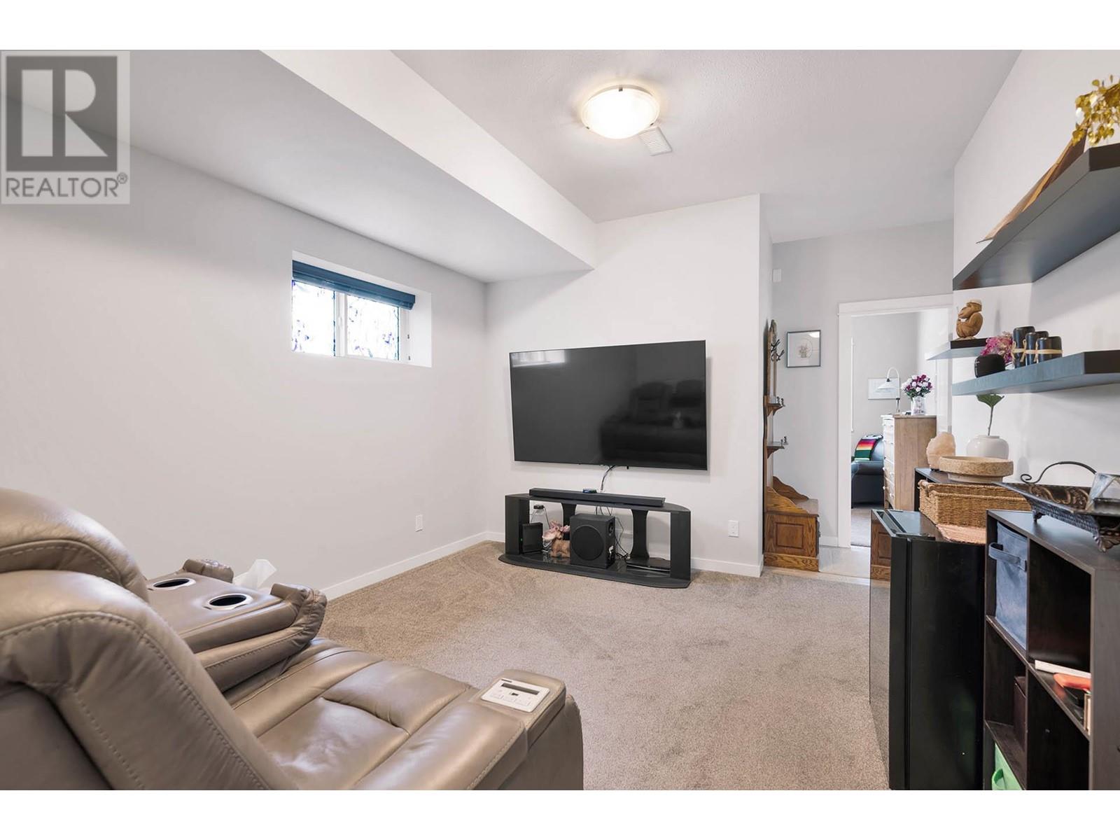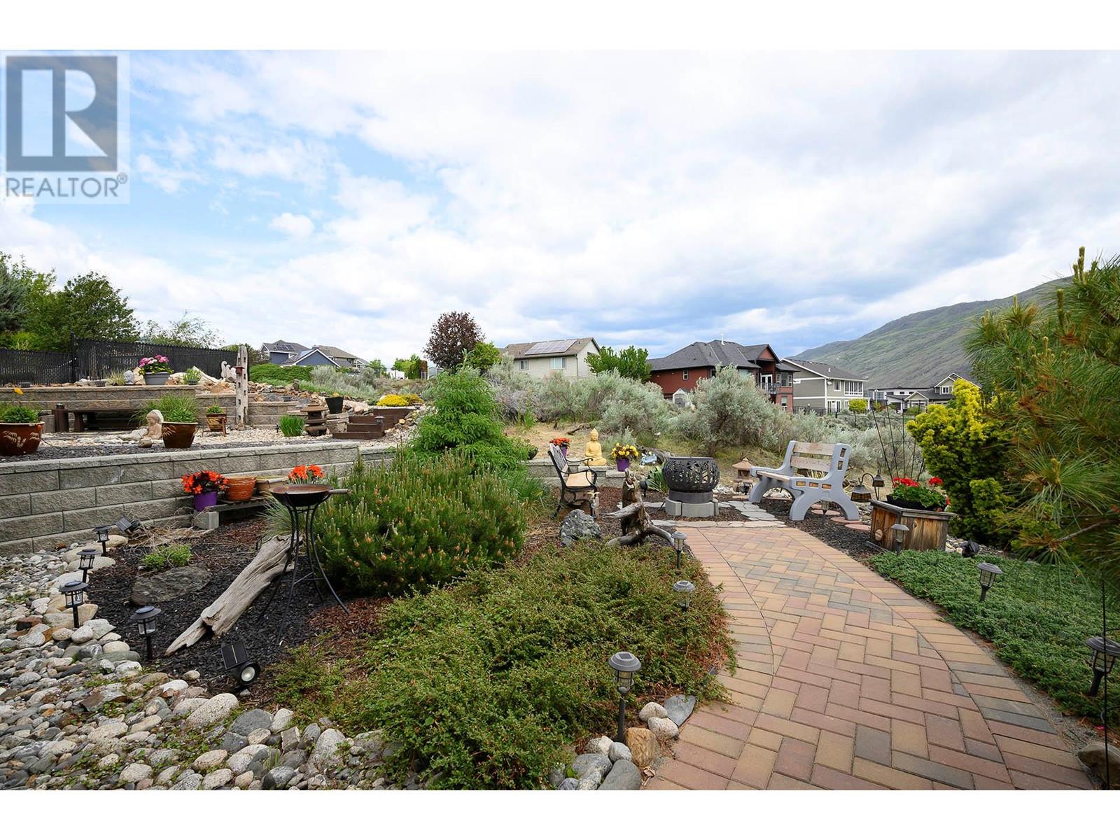900 Stagecoach Drive Unit# 26 Kamloops, British Columbia V2B 0B7
$689,900Maintenance,
$116 Monthly
Maintenance,
$116 MonthlyAbsolutely meticulous 3 bedroom, 3 bathroom level entry detached home with beautiful river views! This home offers a spacious open concept main floor layout with a modern custom kitchen boasting plenty of cupboard & counter space, & accented with stainless steel appliances. Plenty of natural light in the bright dining room & living room space with access to the deck to capture the valley views! The main level also features access to the garage, a 2pc guest bathroom & the primary bedroom complete with a large walk in closet & luxury ensuite bathroom. The lower level features high ceilings, giving it a spacious feel complete with 2 bedrooms, a full bathroom, laundry, storage & walk out access to the covered patio, sauna & back yard. Beautiful low maintenance landscaping with a firepit area. Complete with a single car garage & 2 driveway spaces. This home is turn-key and move-in ready! Call today for a full info package. (id:60329)
Property Details
| MLS® Number | 10347330 |
| Property Type | Single Family |
| Neigbourhood | Batchelor Heights |
| Community Name | The View |
| Features | Balcony |
| Parking Space Total | 2 |
Building
| Bathroom Total | 3 |
| Bedrooms Total | 3 |
| Architectural Style | Ranch |
| Basement Type | Full |
| Constructed Date | 2011 |
| Construction Style Attachment | Detached |
| Cooling Type | Central Air Conditioning |
| Fireplace Fuel | Gas |
| Fireplace Present | Yes |
| Fireplace Type | Unknown |
| Flooring Type | Mixed Flooring |
| Half Bath Total | 1 |
| Heating Type | Forced Air |
| Roof Material | Asphalt Shingle |
| Roof Style | Unknown |
| Stories Total | 2 |
| Size Interior | 1,967 Ft2 |
| Type | House |
| Utility Water | Municipal Water |
Parking
| Attached Garage | 1 |
Land
| Acreage | No |
| Sewer | Municipal Sewage System |
| Size Irregular | 0.08 |
| Size Total | 0.08 Ac|under 1 Acre |
| Size Total Text | 0.08 Ac|under 1 Acre |
| Zoning Type | Unknown |
Rooms
| Level | Type | Length | Width | Dimensions |
|---|---|---|---|---|
| Basement | Laundry Room | 7' x 6' | ||
| Basement | Full Bathroom | Measurements not available | ||
| Basement | Family Room | 14' x 11' | ||
| Basement | Bedroom | 11' x 12' | ||
| Basement | Bedroom | 10' x 12' | ||
| Main Level | Partial Bathroom | Measurements not available | ||
| Main Level | Full Ensuite Bathroom | Measurements not available | ||
| Main Level | Primary Bedroom | 11'6'' x 13' | ||
| Main Level | Dining Room | 11'8'' x 9'8'' | ||
| Main Level | Living Room | 13'6'' x 13'8'' | ||
| Main Level | Kitchen | 8'6'' x 9'10'' |
https://www.realtor.ca/real-estate/28304898/900-stagecoach-drive-unit-26-kamloops-batchelor-heights
Contact Us
Contact us for more information









































































