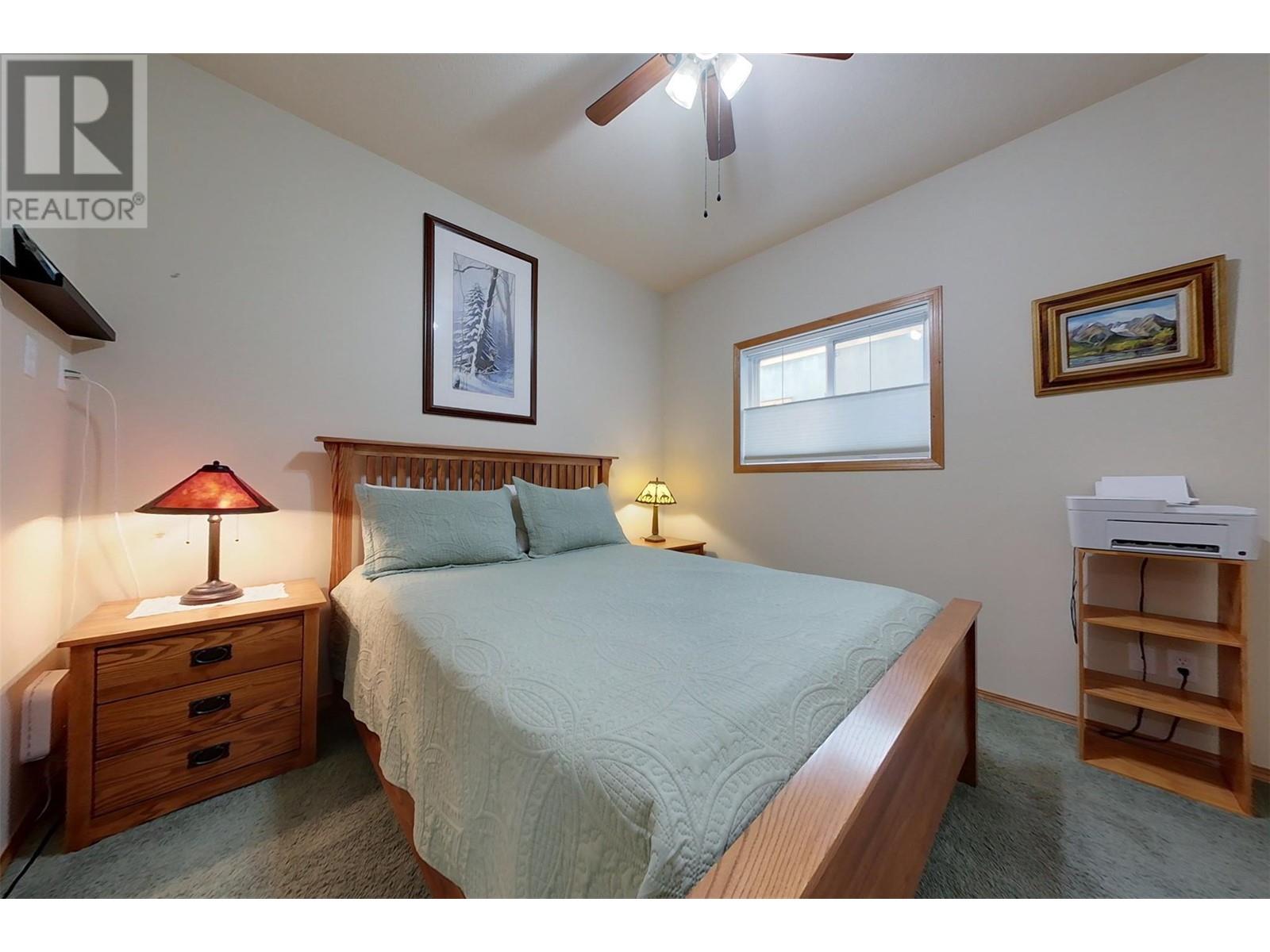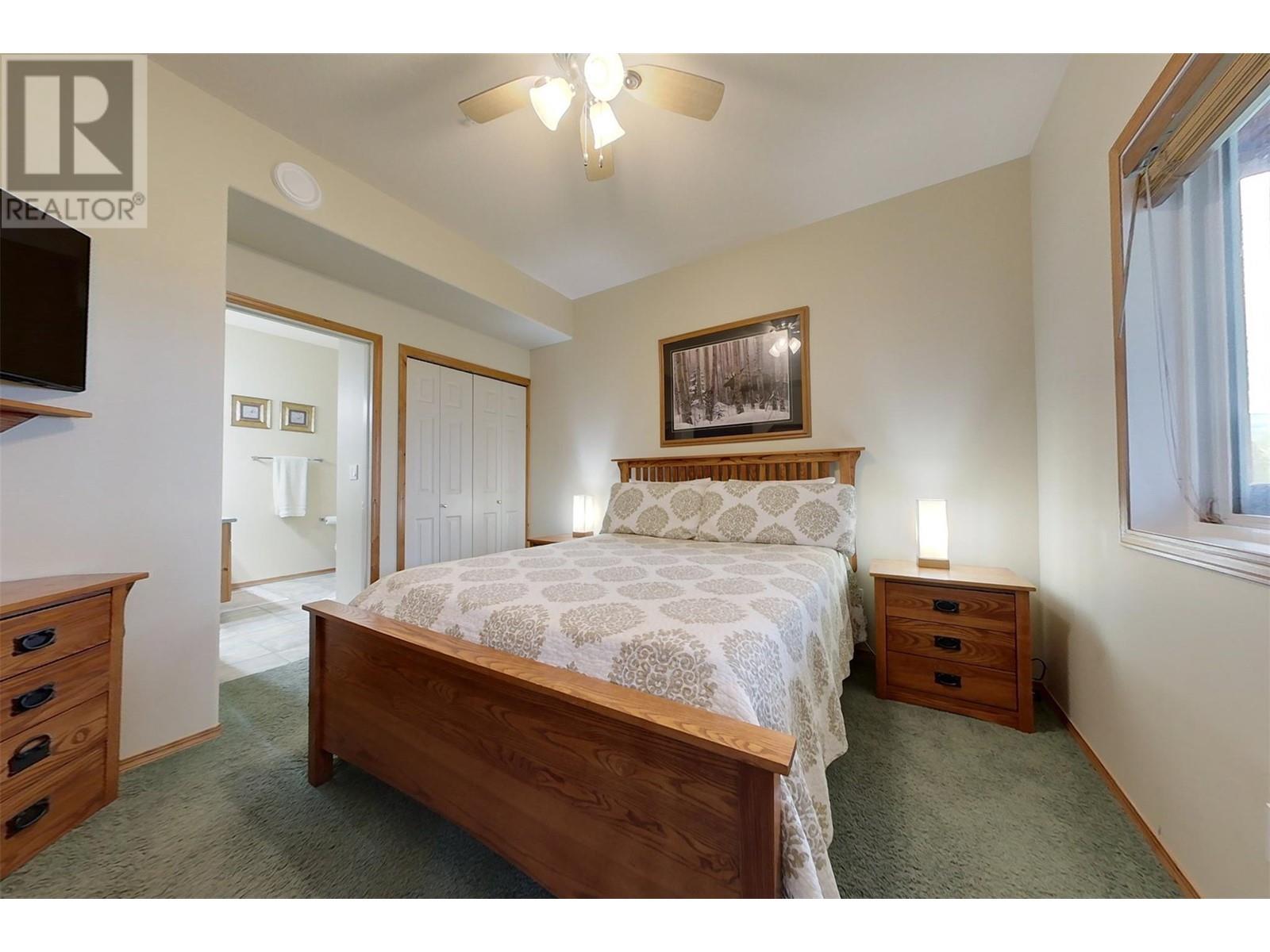890 Dogwood Drive Unit# 308 Kimberley, British Columbia V1A 2Y9
$530,000Maintenance,
$735.11 Monthly
Maintenance,
$735.11 MonthlyImmaculate top floor, two storey, 3 bedroom, 3 bathroom townhome on the ski hill Kimberley perfectly set up to use on your own AND also manage your own short term rentals. The main floor has two nice sized bedrooms, one with a full ensuite and the other with direct access to another full bathroom, laundry, kitchen with eat up bar, dining area, living room with gas fireplace and covered balcony with bbq and hot tub. Second floor boasts a loft style primary bedroom with walk in closet and full ensuite and bonus room that works great as a tv room or 4th bedroom. The views from this top floor unit are stunning in every direction, the corner location is both quiet and private and the proximity to the skill hill and trails can't be beat! Majority of furnishings included, no GST. Strata fees include heat, hot water, wifi, cable, snow removal and general strata maintenance. Contact your agent for a showing today. (id:60329)
Property Details
| MLS® Number | 10348292 |
| Property Type | Single Family |
| Neigbourhood | Alpine Resort Area |
| Community Name | Chicamon Springs |
| Storage Type | Storage, Locker |
Building
| Bathroom Total | 3 |
| Bedrooms Total | 3 |
| Constructed Date | 2001 |
| Construction Style Attachment | Attached |
| Cooling Type | Heat Pump |
| Exterior Finish | Concrete, Stucco, Wood |
| Fireplace Fuel | Gas |
| Fireplace Present | Yes |
| Fireplace Type | Unknown |
| Heating Fuel | Other |
| Roof Material | Asphalt Shingle |
| Roof Style | Unknown |
| Stories Total | 2 |
| Size Interior | 1,878 Ft2 |
| Type | Row / Townhouse |
| Utility Water | Municipal Water |
Land
| Acreage | No |
| Sewer | Municipal Sewage System |
| Size Total Text | Under 1 Acre |
| Zoning Type | Unknown |
Rooms
| Level | Type | Length | Width | Dimensions |
|---|---|---|---|---|
| Second Level | Full Ensuite Bathroom | Measurements not available | ||
| Second Level | Primary Bedroom | 19'2'' x 18'8'' | ||
| Main Level | Bedroom | 10'2'' x 10'6'' | ||
| Main Level | Bedroom | 11'3'' x 11'10'' | ||
| Main Level | Full Ensuite Bathroom | Measurements not available | ||
| Main Level | Full Bathroom | Measurements not available | ||
| Main Level | Living Room | 15'2'' x 18'1'' | ||
| Main Level | Kitchen | 15'5'' x 13'1'' |
https://www.realtor.ca/real-estate/28322622/890-dogwood-drive-unit-308-kimberley-alpine-resort-area
Contact Us
Contact us for more information



























