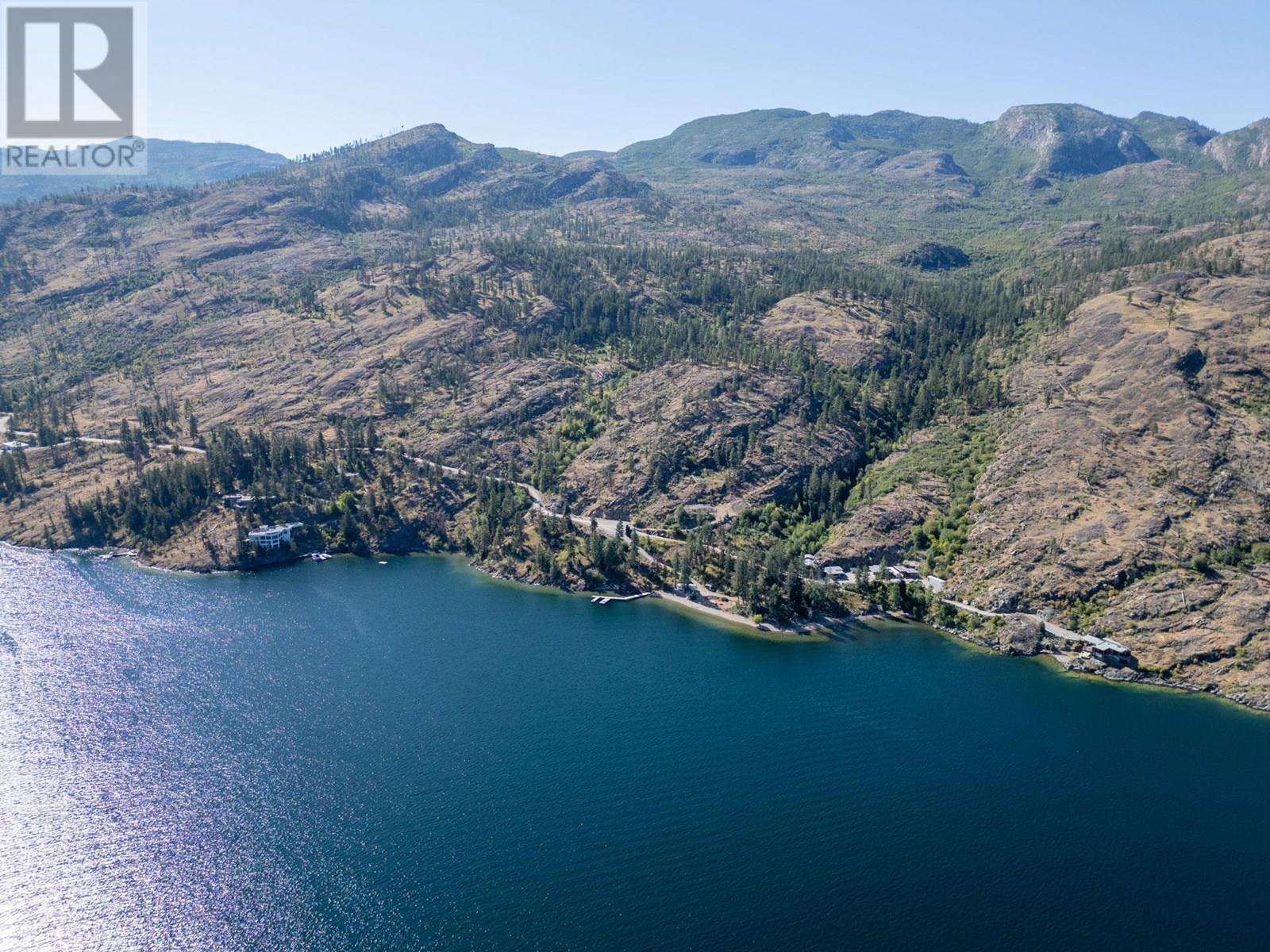2 Bedroom
2 Bathroom
1,022 ft2
Other
Fireplace
Heat Pump
Baseboard Heaters, See Remarks
Acreage
$21,588,888
1,800 FEET OF WATERFRONT •• 55 ACRES •• EXCEPTIONAL PRIVACY •• POTENTIAL FOR MULTIPLE HOMES. This is one of the largest — and most private — waterfront estates near Kelowna. This property is an extraordinary setting to build the most remarkable personal residence, family compound or corporate retreat in the Okanagan — with up to three primary residences, four accessory residences, and three docks. The privacy is exceptional — at the end of the road, behind the gate, surrounded by park, out of sight from any neighbour — and with no waterfront trails in either direction. The spectacular waterfront includes a long beach and it blends right into 20 miles of wilderness park shoreline. The waterfront also features a private boat launch and a large dock with deep water moorage for multiple boats and personal watercraft. Will consider participation, trades, seller financing, sale of individual lots, and the sale of lot 4. The property is not subject to B.C.’s Speculation and Vacancy Tax. Many superlatives •• One of the longest stretches of waterfront anywhere near Kelowna •• The most private waterfront property near Kelowna •• One of the most environmentally protected and eco-friendly waterfront homesites in the Okanagan •• One of the Okanagan’s most highly coveted trophy properties •• One of the only waterfront properties where your setting is locked-in and protected forever from future development. See all the superlatives in the Superlatives @ Golden Mile video. (id:60329)
Property Details
|
MLS® Number
|
10351699 |
|
Property Type
|
Single Family |
|
Neigbourhood
|
Upper Mission |
|
Community Name
|
. |
|
Community Features
|
Pets Allowed |
|
Features
|
Private Setting, Treed, Irregular Lot Size, Central Island, Balcony |
|
Parking Space Total
|
7 |
|
Structure
|
Dock |
|
View Type
|
City View, River View, Lake View, Mountain View, Valley View, View Of Water, View (panoramic) |
Building
|
Bathroom Total
|
2 |
|
Bedrooms Total
|
2 |
|
Appliances
|
Refrigerator, Dryer, Microwave, Washer |
|
Architectural Style
|
Other |
|
Constructed Date
|
2006 |
|
Construction Style Attachment
|
Detached |
|
Cooling Type
|
Heat Pump |
|
Exterior Finish
|
Cedar Siding, Stone |
|
Fire Protection
|
Controlled Entry, Security System, Smoke Detector Only |
|
Fireplace Fuel
|
Wood |
|
Fireplace Present
|
Yes |
|
Fireplace Type
|
Conventional |
|
Flooring Type
|
Laminate, Wood |
|
Heating Fuel
|
Electric |
|
Heating Type
|
Baseboard Heaters, See Remarks |
|
Roof Material
|
Metal |
|
Roof Style
|
Unknown |
|
Stories Total
|
2 |
|
Size Interior
|
1,022 Ft2 |
|
Type
|
House |
|
Utility Water
|
Lake/river Water Intake |
Parking
Land
|
Acreage
|
Yes |
|
Fence Type
|
Not Fenced |
|
Sewer
|
Septic Tank |
|
Size Irregular
|
55.57 |
|
Size Total
|
55.57 Ac|50 - 100 Acres |
|
Size Total Text
|
55.57 Ac|50 - 100 Acres |
|
Surface Water
|
Creeks, Lake, Creek Or Stream |
|
Zoning Type
|
Unknown |
Rooms
| Level |
Type |
Length |
Width |
Dimensions |
|
Second Level |
Storage |
|
|
4'7'' x 5'5'' |
|
Second Level |
Primary Bedroom |
|
|
14'5'' x 12' |
|
Second Level |
Kitchen |
|
|
8'6'' x 13' |
|
Second Level |
Foyer |
|
|
5' x 5' |
|
Second Level |
Full Bathroom |
|
|
5' x 12' |
|
Second Level |
Dining Room |
|
|
9'6'' x 8'6'' |
|
Second Level |
Living Room |
|
|
12'2'' x 16'1'' |
|
Main Level |
Den |
|
|
10'1'' x 9'4'' |
|
Main Level |
Primary Bedroom |
|
|
12' x 14'3'' |
|
Main Level |
Kitchen |
|
|
14'9'' x 9'10'' |
|
Main Level |
Full Bathroom |
|
|
12' x 5' |
|
Main Level |
Dining Room |
|
|
10'6'' x 9'2'' |
|
Main Level |
Living Room |
|
|
12'8'' x 16'2'' |
Utilities
|
Cable
|
Available |
|
Electricity
|
Available |
|
Telephone
|
Available |
|
Water
|
Available |
https://www.realtor.ca/real-estate/28467298/8888-lakeshore-road-lot-1-2-3-kelowna-upper-mission



















