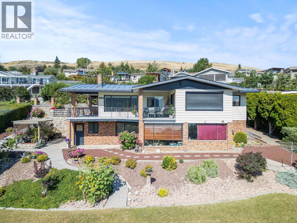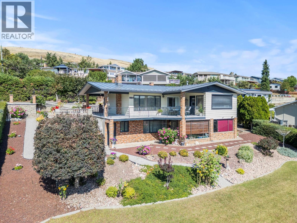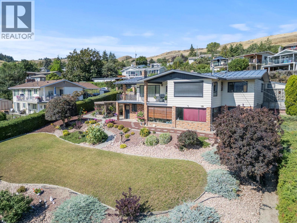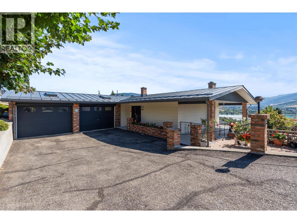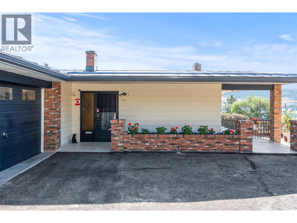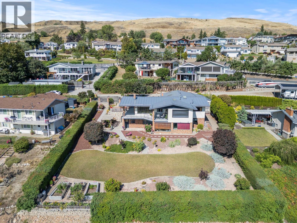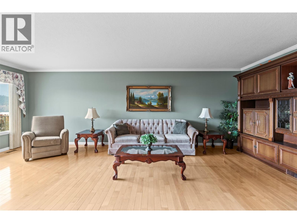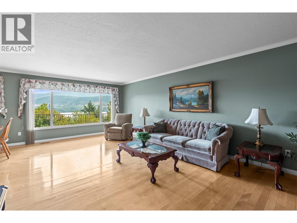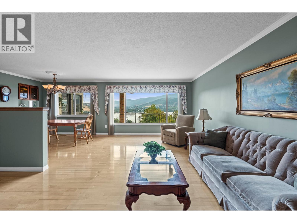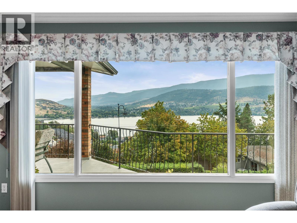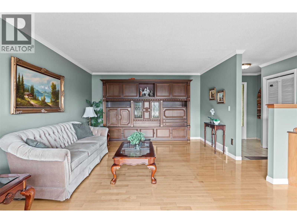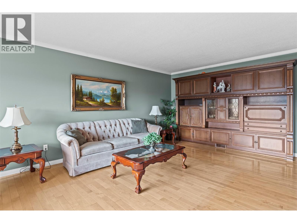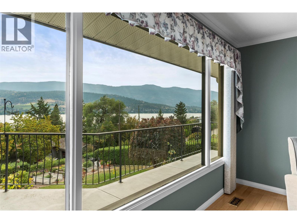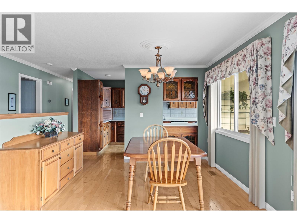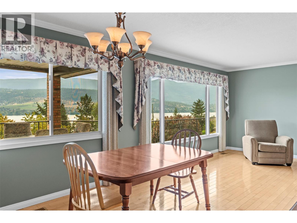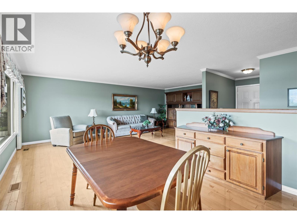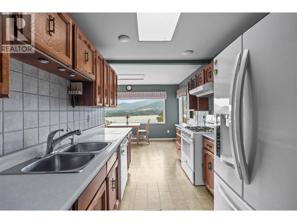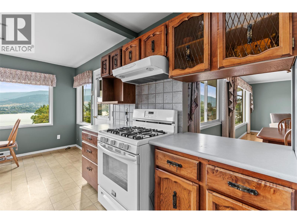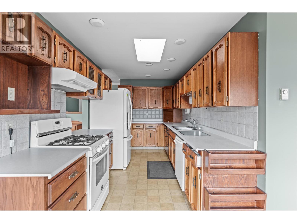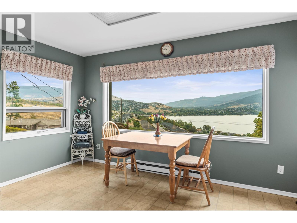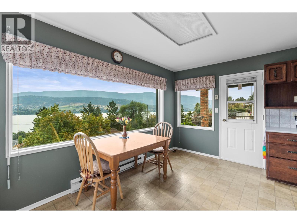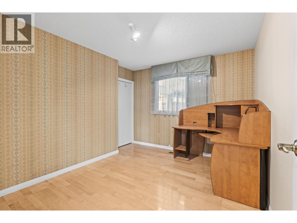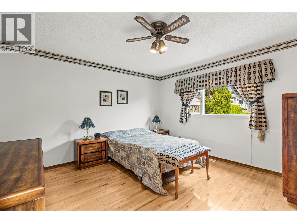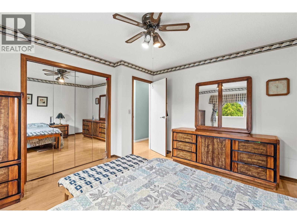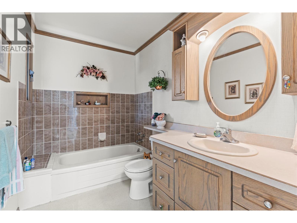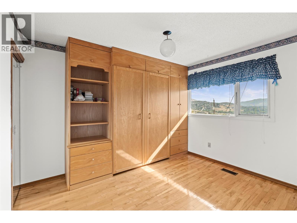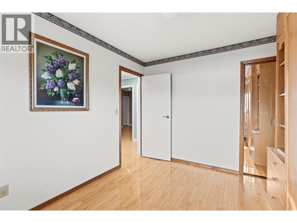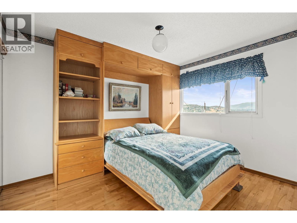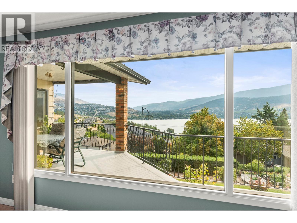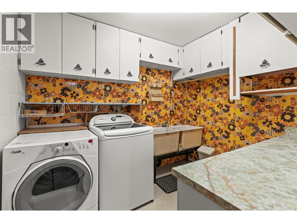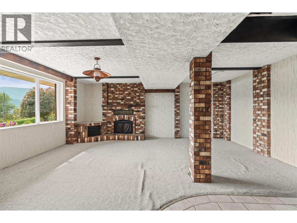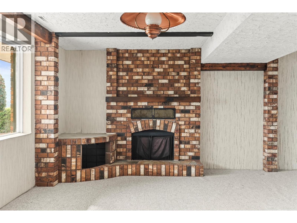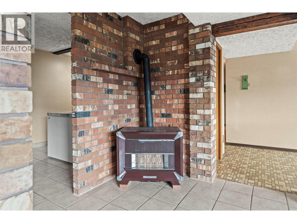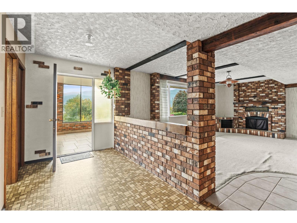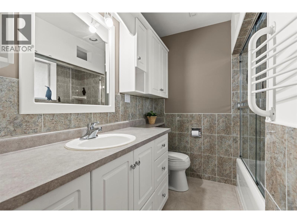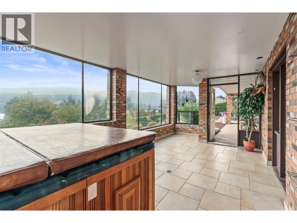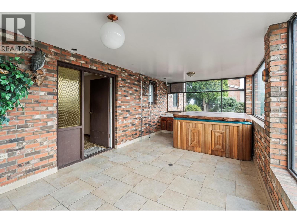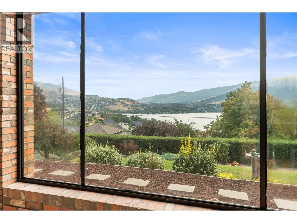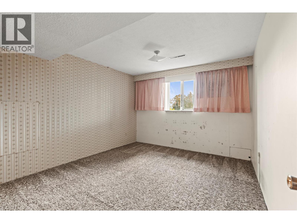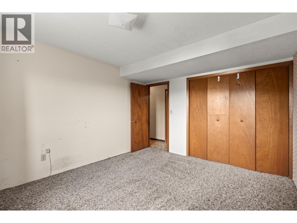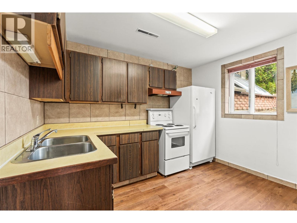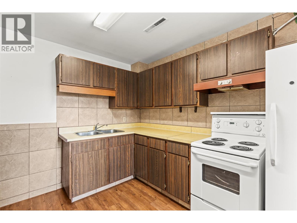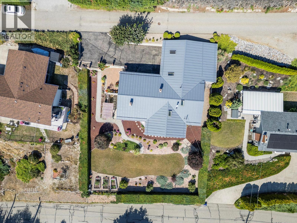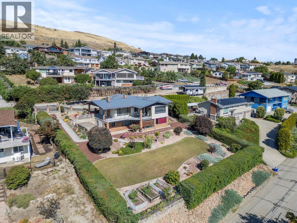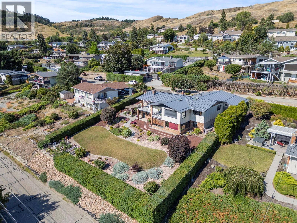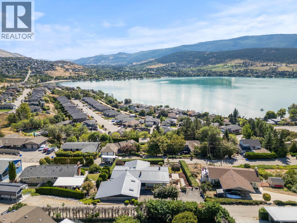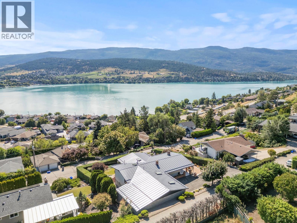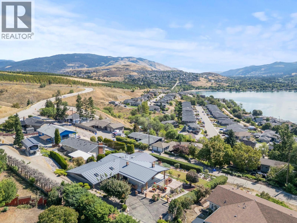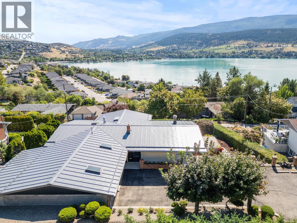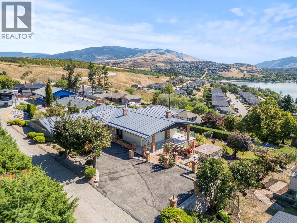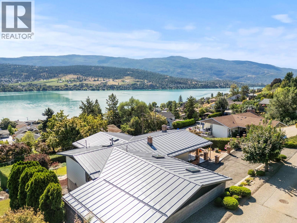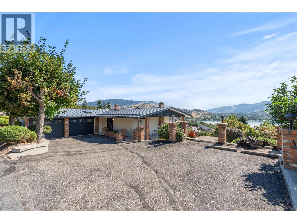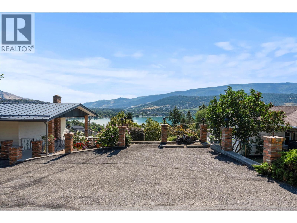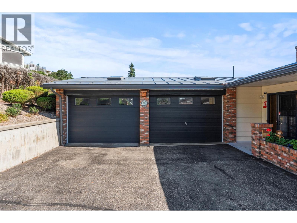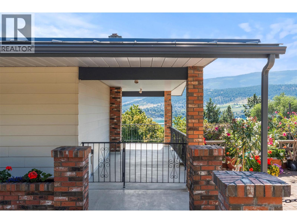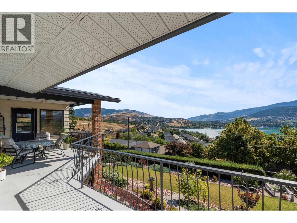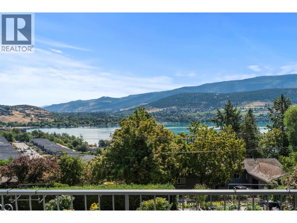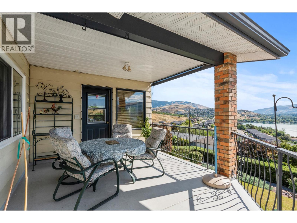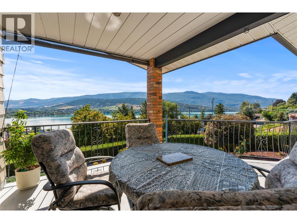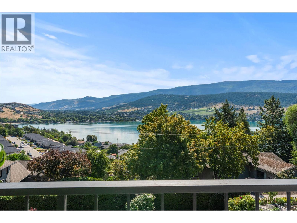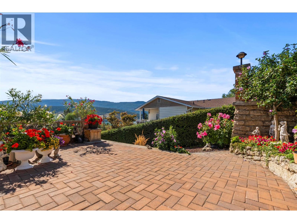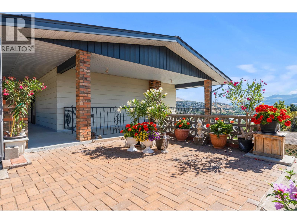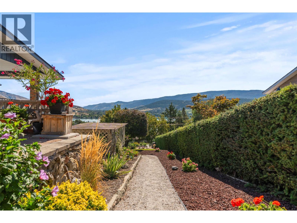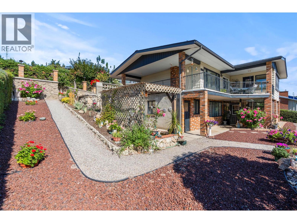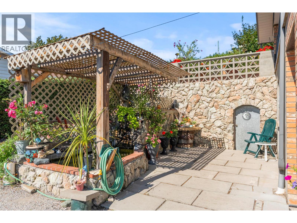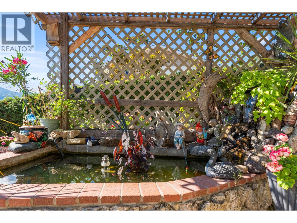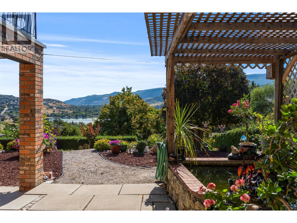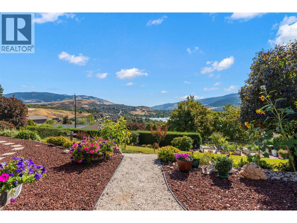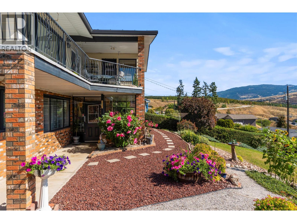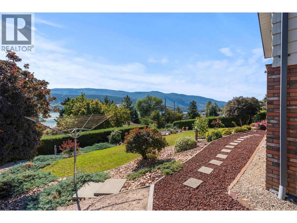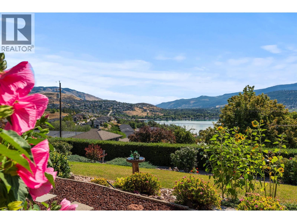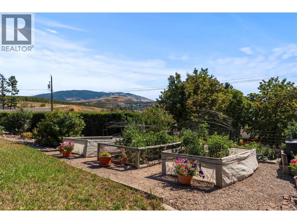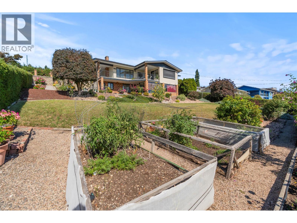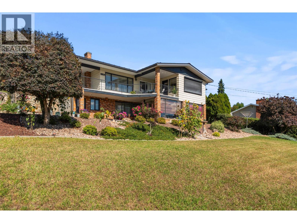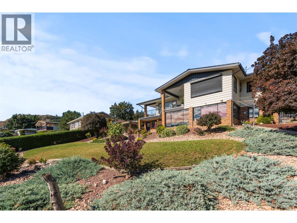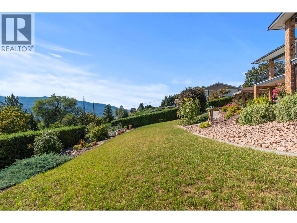4 Bedroom
2 Bathroom
2,712 ft2
Ranch
Fireplace
Central Air Conditioning
Forced Air, See Remarks
$929,900
A stunning view of Kalamalka Lake from this original owner built level entry rancher with full walk-out lower level. This quiet and secure street offers large lots, privacy, incredible views, and minutes from all amenities. The four bedroom home has three up and one down, beautiful living and dining area with big picture windows, functional kitchen with separate eating nook, large family recreation area on the lower level complete with attached hot tub sunroom, tons of storage space, and an extra large overized garage. Massive private low-maintenance backyard, garden area, flower beds, and so much more. This property is close to Kal beach, the Rail Trail, Kalamalka Park, Okanagan College, Public Transit, Vernon Golf Course..and only minutes to downtown. Immediate Possession possible. (id:60329)
Property Details
|
MLS® Number
|
10364097 |
|
Property Type
|
Single Family |
|
Neigbourhood
|
Mun of Coldstream |
|
Parking Space Total
|
2 |
Building
|
Bathroom Total
|
2 |
|
Bedrooms Total
|
4 |
|
Appliances
|
Refrigerator, Dishwasher, Range - Electric, Washer & Dryer |
|
Architectural Style
|
Ranch |
|
Constructed Date
|
1976 |
|
Construction Style Attachment
|
Detached |
|
Cooling Type
|
Central Air Conditioning |
|
Exterior Finish
|
Aluminum, Brick |
|
Fireplace Fuel
|
Wood |
|
Fireplace Present
|
Yes |
|
Fireplace Total
|
1 |
|
Fireplace Type
|
Conventional |
|
Flooring Type
|
Carpeted, Hardwood, Linoleum |
|
Heating Type
|
Forced Air, See Remarks |
|
Roof Material
|
Metal |
|
Roof Style
|
Unknown |
|
Stories Total
|
2 |
|
Size Interior
|
2,712 Ft2 |
|
Type
|
House |
|
Utility Water
|
Municipal Water |
Parking
|
Attached Garage
|
2 |
|
Oversize
|
|
Land
|
Acreage
|
No |
|
Sewer
|
Municipal Sewage System |
|
Size Irregular
|
0.29 |
|
Size Total
|
0.29 Ac|under 1 Acre |
|
Size Total Text
|
0.29 Ac|under 1 Acre |
|
Zoning Type
|
Unknown |
Rooms
| Level |
Type |
Length |
Width |
Dimensions |
|
Lower Level |
Utility Room |
|
|
7'7'' x 5'7'' |
|
Lower Level |
4pc Bathroom |
|
|
7'6'' x 6'8'' |
|
Lower Level |
Kitchen |
|
|
10'11'' x 9'3'' |
|
Lower Level |
Laundry Room |
|
|
9'3'' x 7'8'' |
|
Lower Level |
Sunroom |
|
|
22'6'' x 10'8'' |
|
Lower Level |
Bedroom |
|
|
12'2'' x 10'11'' |
|
Lower Level |
Recreation Room |
|
|
20'3'' x 19'8'' |
|
Main Level |
3pc Bathroom |
|
|
9'2'' x 5'11'' |
|
Main Level |
Bedroom |
|
|
11'6'' x 9'8'' |
|
Main Level |
Bedroom |
|
|
11'6'' x 10'7'' |
|
Main Level |
Primary Bedroom |
|
|
13'1'' x 12'6'' |
|
Main Level |
Dining Nook |
|
|
14'1'' x 9'1'' |
|
Main Level |
Kitchen |
|
|
13'10'' x 8'1'' |
|
Main Level |
Dining Room |
|
|
11'5'' x 9'2'' |
|
Main Level |
Living Room |
|
|
22'7'' x 13'2'' |
https://www.realtor.ca/real-estate/28911903/8804-fitzmaurice-lane-vernon-mun-of-coldstream
