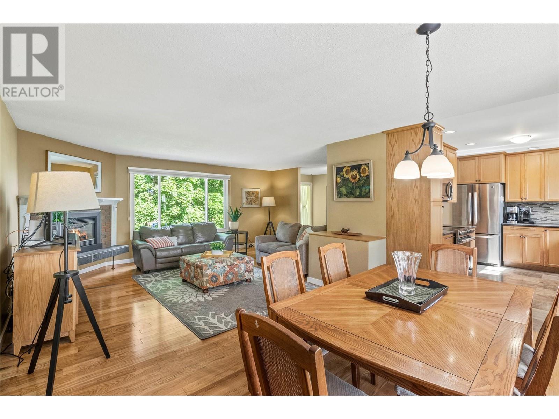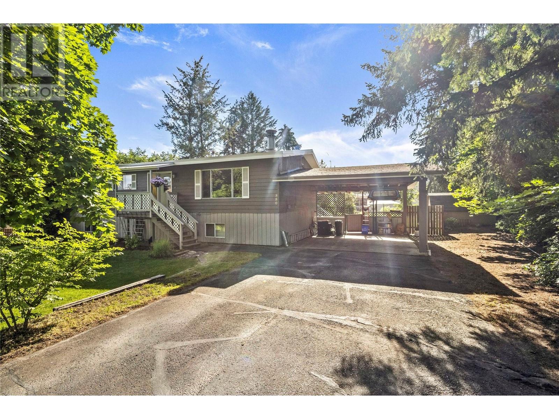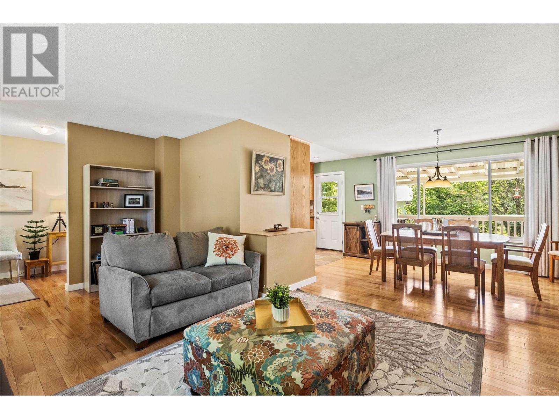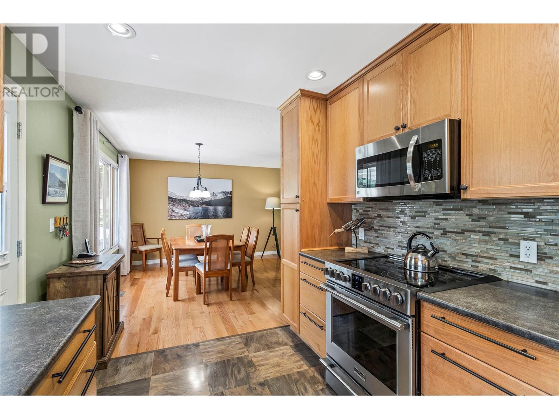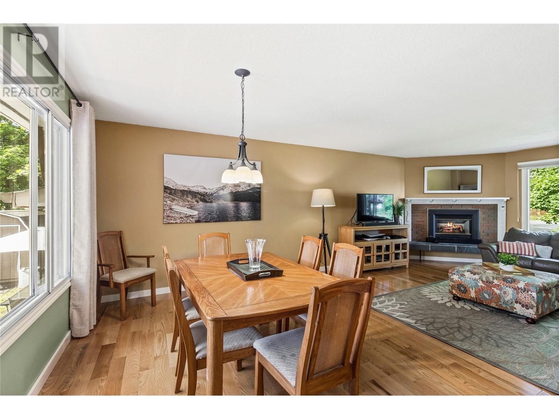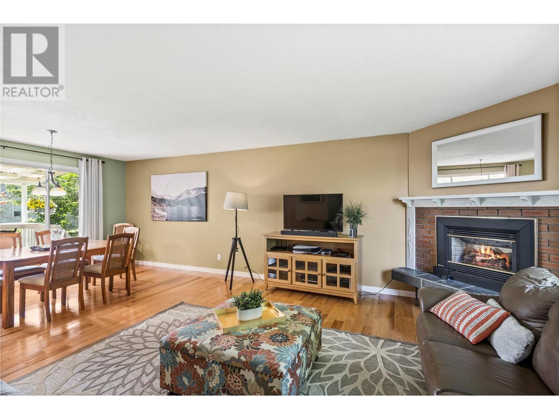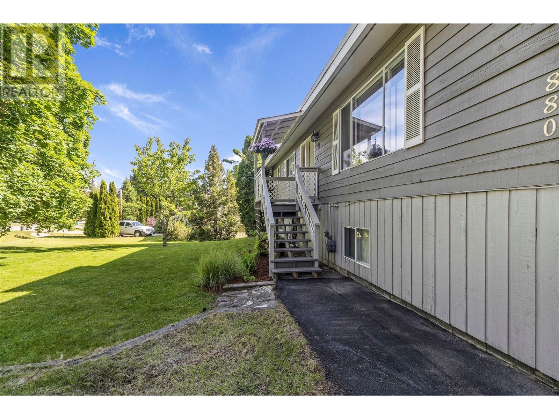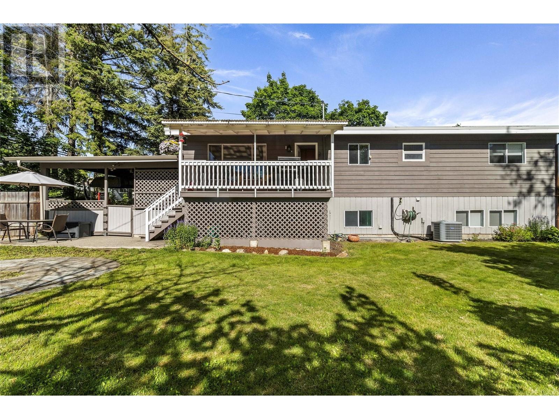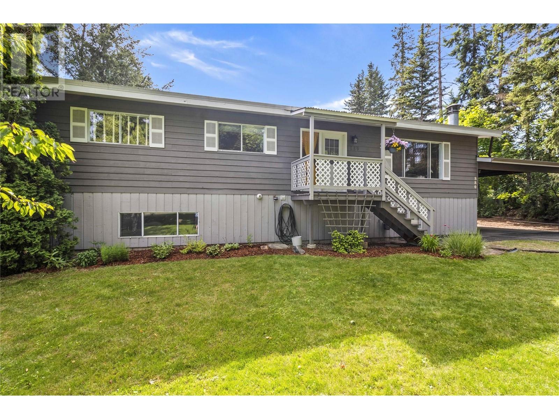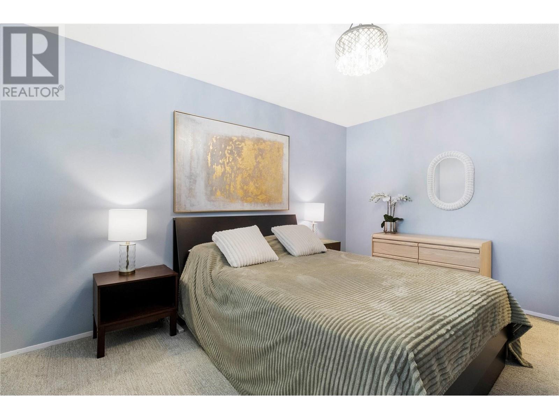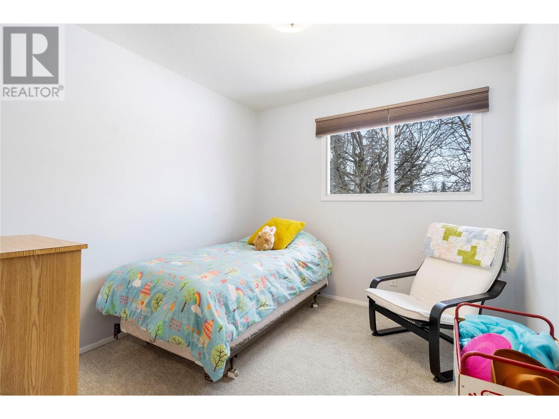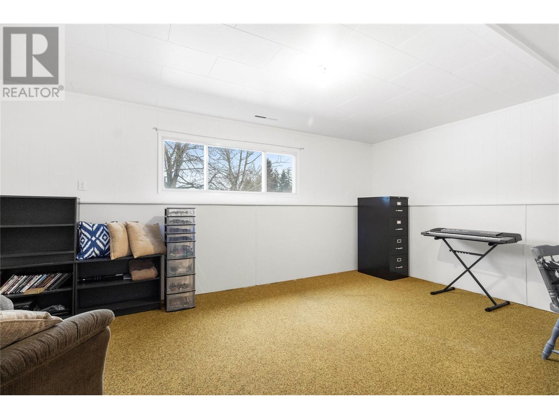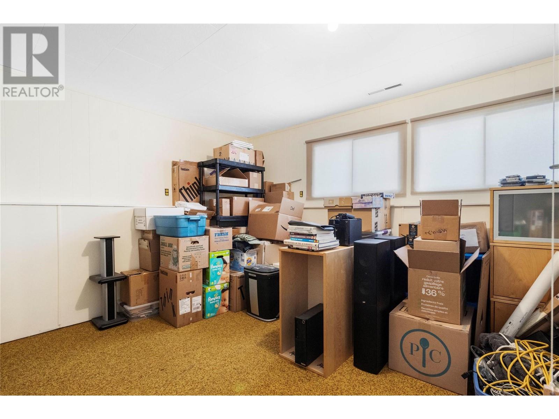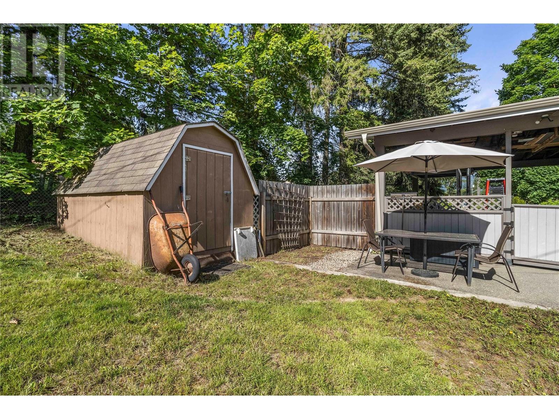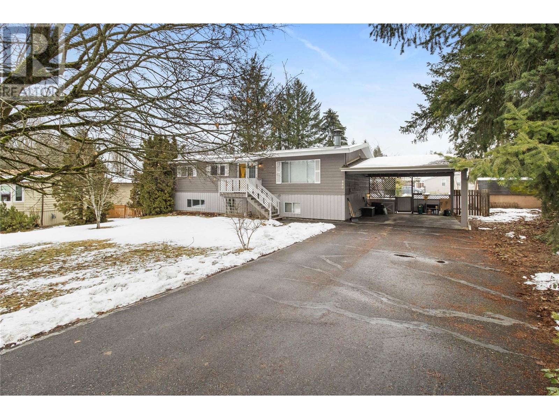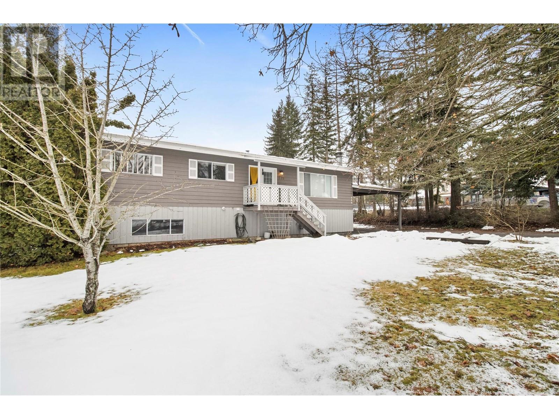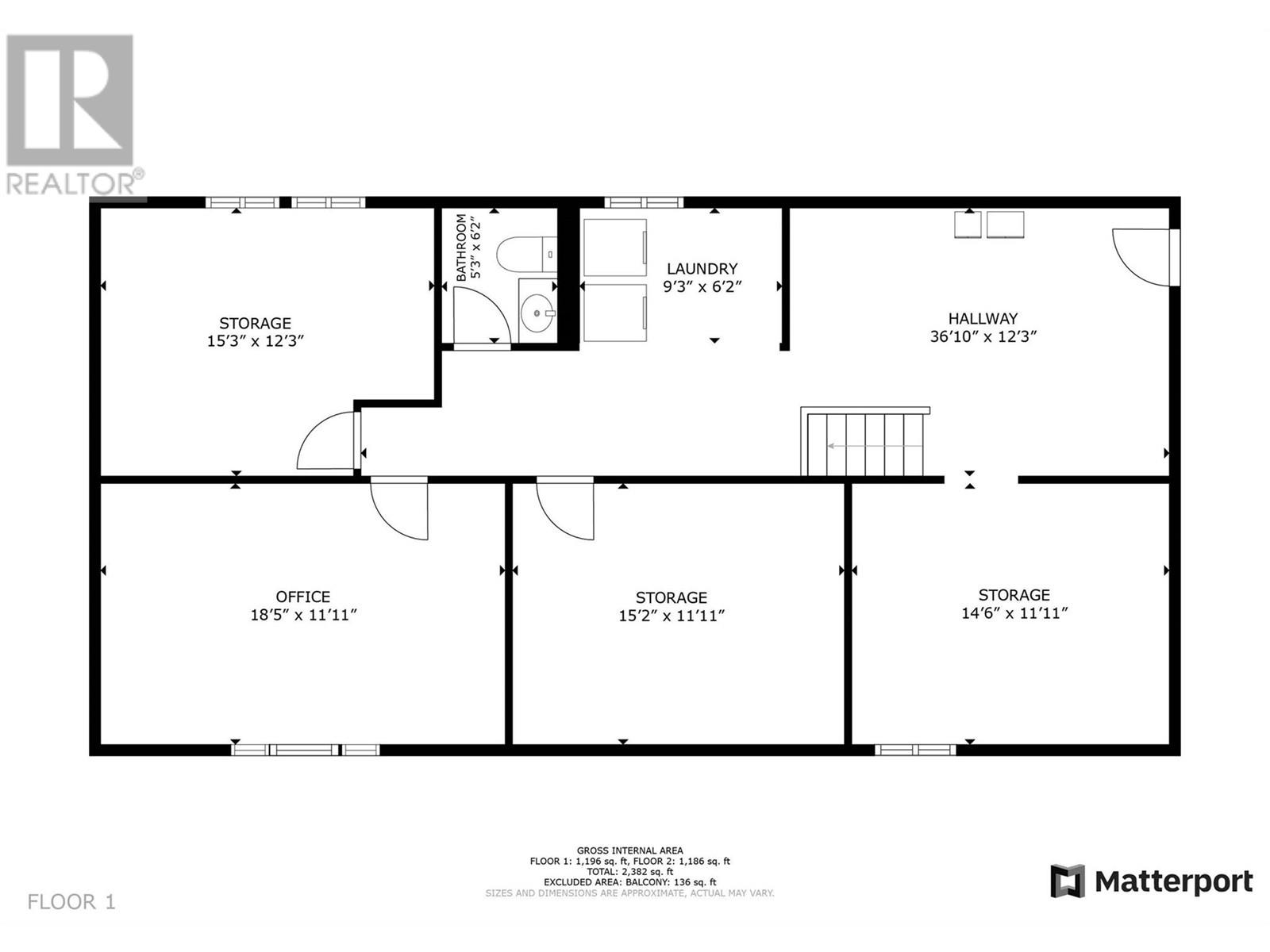5 Bedroom
2 Bathroom
2,382 ft2
Fireplace
Central Air Conditioning
Forced Air, See Remarks
Landscaped
$675,000
If you’re looking for a well-located family home w/ plenty of space & thoughtful updates, this one is ready to welcome you. This generous 0.35-acre lot is nestled in one of Salmon Arm’s most sought-after family neighbourhoods & offers nearly 2,400 sqft. A partially finished basement & a separate entrance, the layout is perfect for adding a suite or expanding your living quarters. The kitchen has been updated w/ modern appliances, complemented by a fireplace & rich hardwood flooring. Fresh paint in 2023/2024 & new flooring in 2024 add a contemporary feel, & a newer roof ensure peace of mind for years to come. This home also features central vacuum & air conditioning, providing comfort & convenience throughout the year. Upstairs, there are 3 bedrooms designed for easy family living. Downstairs, you’ll find 2 more bedrooms, a bathroom, plenty of storage, a laundry area, & a versatile workshop space—perfect for hobbies, projects, or even creating a future suite. Step outside to enjoy a fully fenced yard w/ a garden area & ample space for kids & pets to play. This home is ideally situated close to three schools & 3 group daycares, making it perfect for growing families. You’ll also enjoy easy access to a soccer pitch, hiking & walking trails, & a short bike ride to a local mountain biking area. For commuters, it’s conveniently located on the city bus route. Many updates—including the recent flooring, paint, hot water tank, & modern features—make this a standout choice. (id:60329)
Property Details
|
MLS® Number
|
10331975 |
|
Property Type
|
Single Family |
|
Neigbourhood
|
SE Salmon Arm |
|
Amenities Near By
|
Golf Nearby, Park, Recreation, Schools, Shopping |
|
Community Features
|
Family Oriented, Pets Allowed With Restrictions, Rentals Allowed |
|
Features
|
Private Setting, Treed, Corner Site, Irregular Lot Size, Balcony, Two Balconies |
|
Parking Space Total
|
6 |
Building
|
Bathroom Total
|
2 |
|
Bedrooms Total
|
5 |
|
Appliances
|
Refrigerator, Dishwasher, Range - Electric, Hood Fan, Washer & Dryer |
|
Constructed Date
|
1973 |
|
Construction Style Attachment
|
Detached |
|
Cooling Type
|
Central Air Conditioning |
|
Fireplace Fuel
|
Gas |
|
Fireplace Present
|
Yes |
|
Fireplace Type
|
Unknown |
|
Flooring Type
|
Carpeted, Hardwood, Linoleum, Mixed Flooring |
|
Half Bath Total
|
1 |
|
Heating Type
|
Forced Air, See Remarks |
|
Roof Material
|
Asphalt Shingle |
|
Roof Style
|
Unknown |
|
Stories Total
|
2 |
|
Size Interior
|
2,382 Ft2 |
|
Type
|
House |
|
Utility Water
|
Municipal Water |
Parking
|
See Remarks
|
|
|
Carport
|
|
|
Oversize
|
|
|
R V
|
|
Land
|
Access Type
|
Easy Access |
|
Acreage
|
No |
|
Fence Type
|
Fence |
|
Land Amenities
|
Golf Nearby, Park, Recreation, Schools, Shopping |
|
Landscape Features
|
Landscaped |
|
Sewer
|
Municipal Sewage System |
|
Size Frontage
|
165 Ft |
|
Size Irregular
|
0.35 |
|
Size Total
|
0.35 Ac|under 1 Acre |
|
Size Total Text
|
0.35 Ac|under 1 Acre |
|
Zoning Type
|
Unknown |
Rooms
| Level |
Type |
Length |
Width |
Dimensions |
|
Basement |
Other |
|
|
18'10'' x 12'3'' |
|
Basement |
Workshop |
|
|
14'6'' x 11'11'' |
|
Basement |
Storage |
|
|
15'2'' x 11'11'' |
|
Basement |
Partial Bathroom |
|
|
5'3'' x 6'2'' |
|
Basement |
Bedroom |
|
|
18'5'' x 11'11'' |
|
Basement |
Bedroom |
|
|
15'3'' x 12'3'' |
|
Main Level |
Bedroom |
|
|
8'11'' x 9'11'' |
|
Main Level |
Bedroom |
|
|
10'7'' x 10'9'' |
|
Main Level |
5pc Bathroom |
|
|
7'10'' x 10'4'' |
|
Main Level |
Dining Room |
|
|
13'9'' x 12'1'' |
|
Main Level |
Primary Bedroom |
|
|
19'11'' x 12'3'' |
|
Main Level |
Living Room |
|
|
19'11'' x 12'3'' |
|
Main Level |
Kitchen |
|
|
12'8'' x 8'11'' |
Utilities
|
Cable
|
Available |
|
Electricity
|
Available |
|
Natural Gas
|
Available |
|
Telephone
|
Available |
|
Sewer
|
Available |
https://www.realtor.ca/real-estate/27797814/880-28th-street-se-salmon-arm-se-salmon-arm
