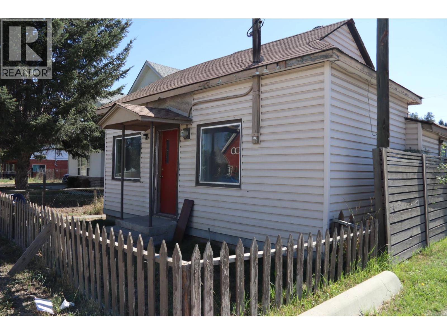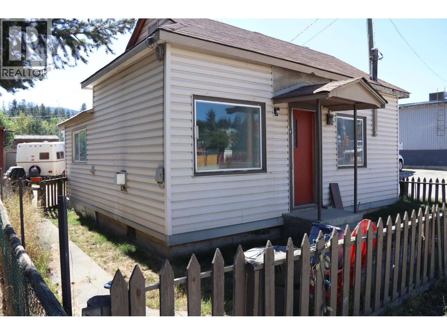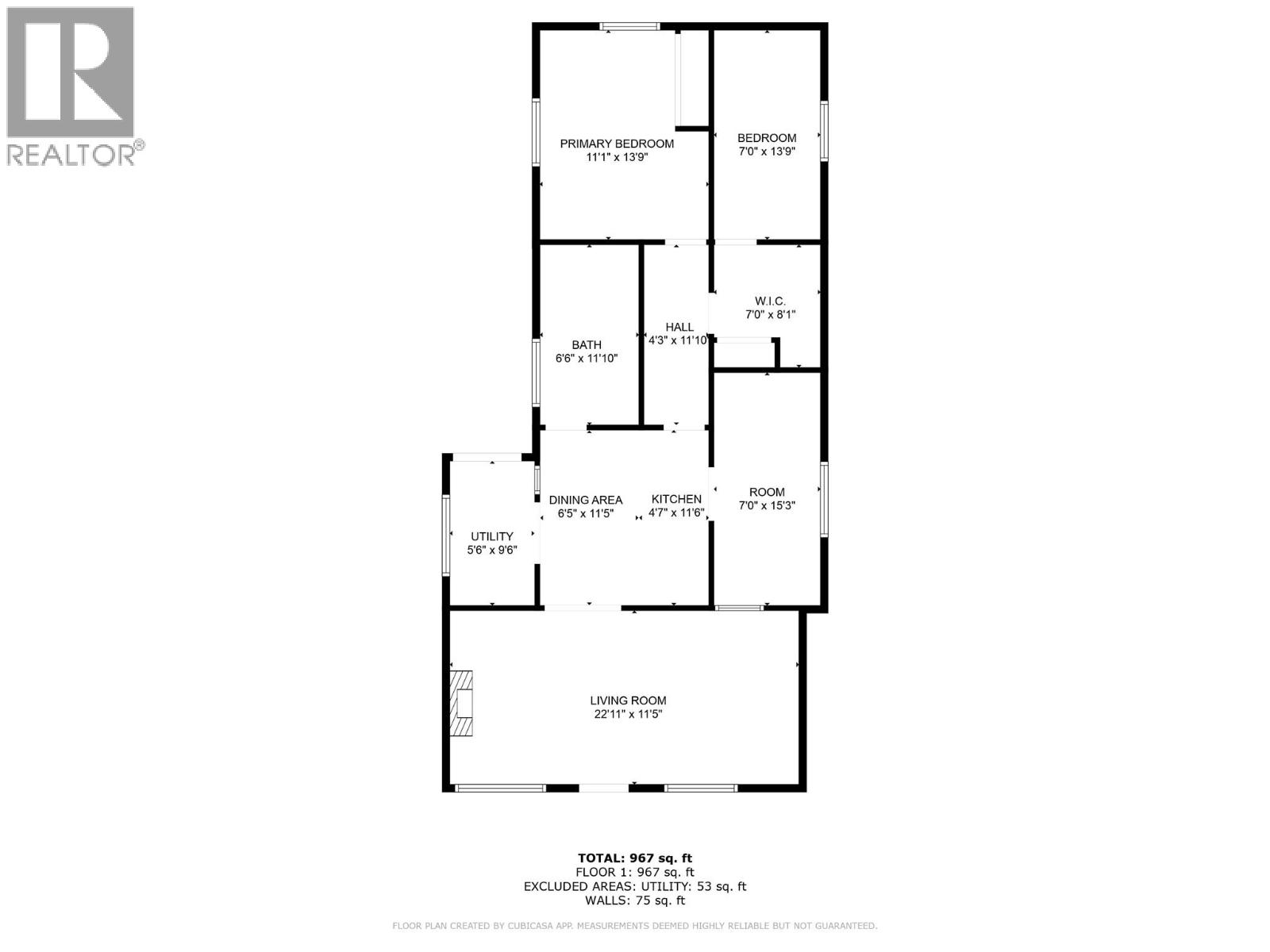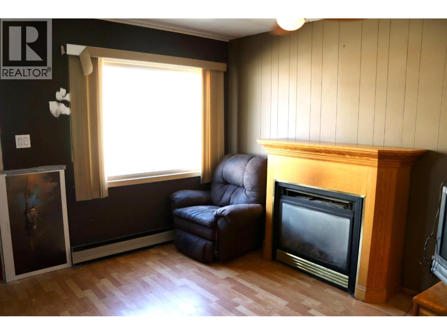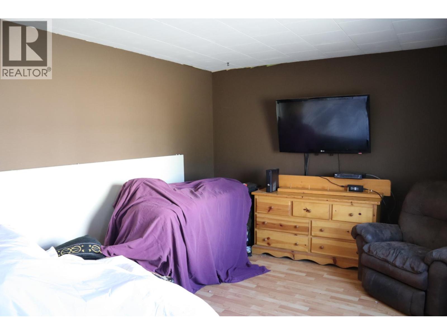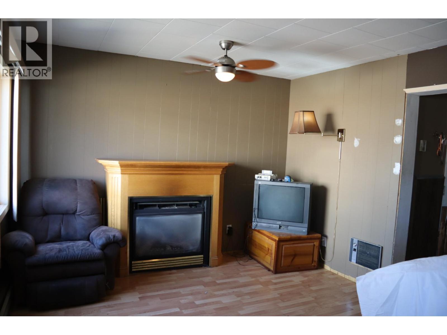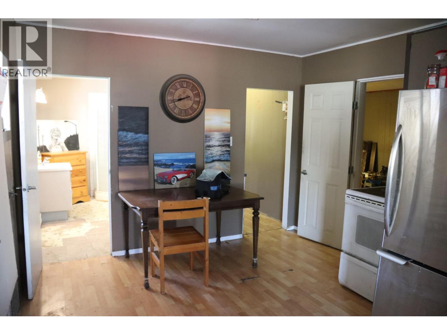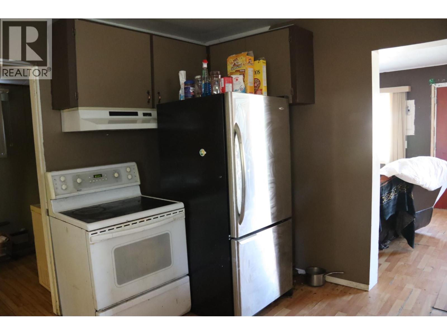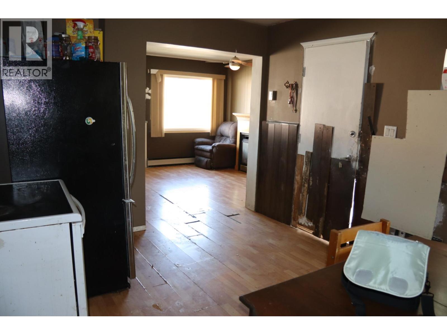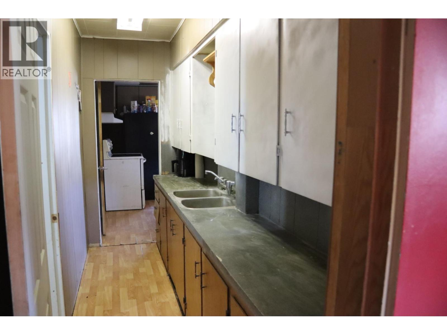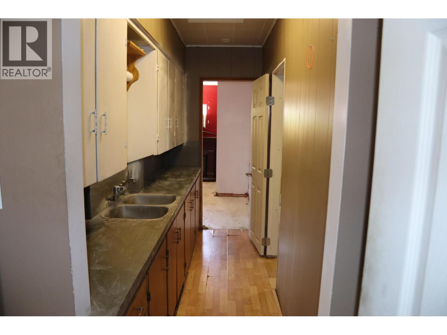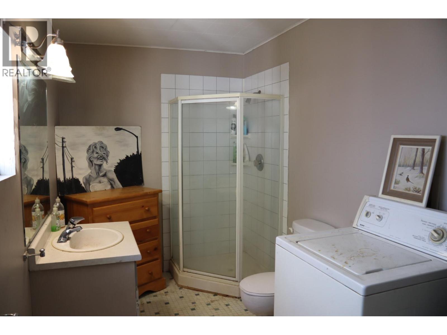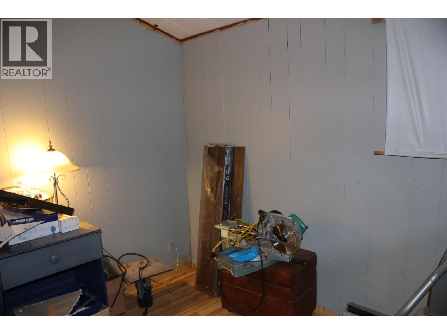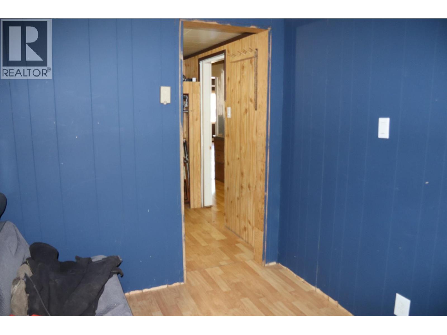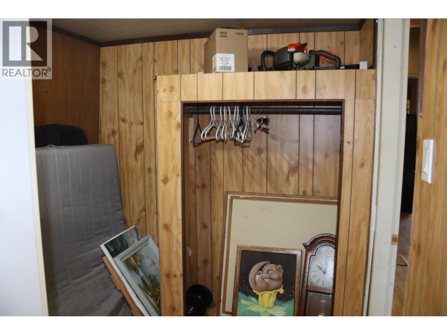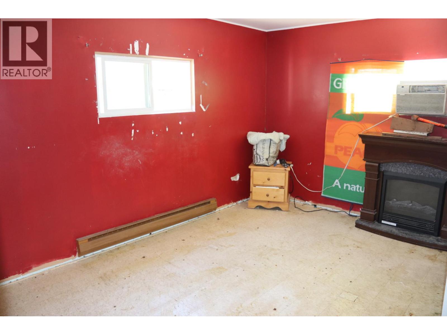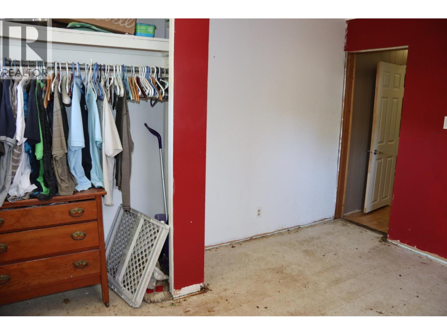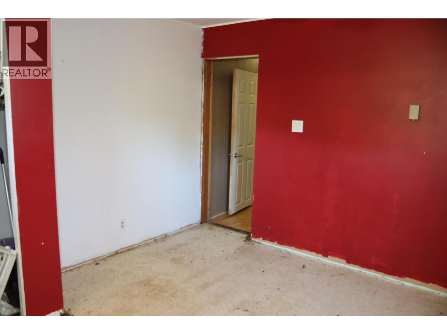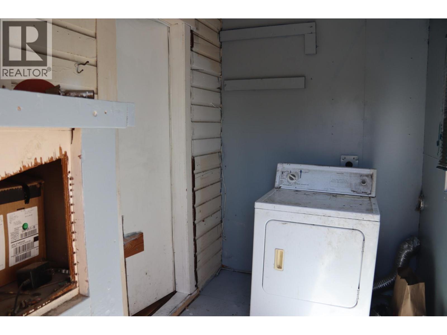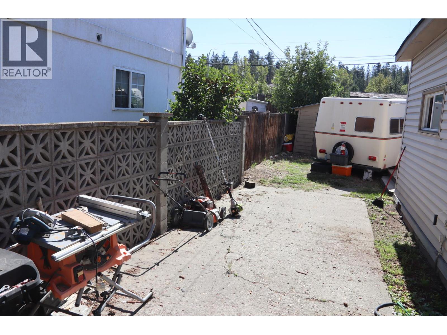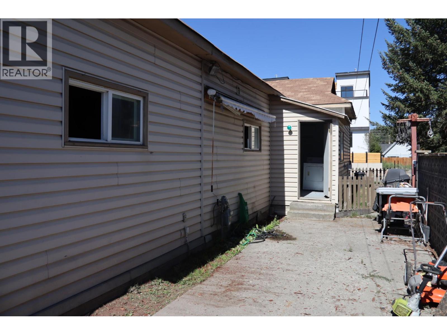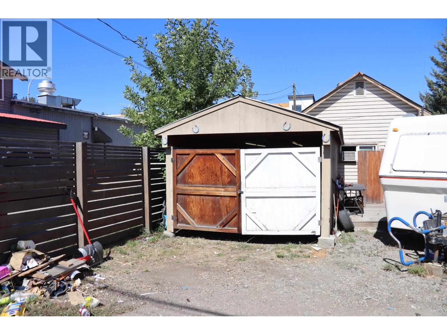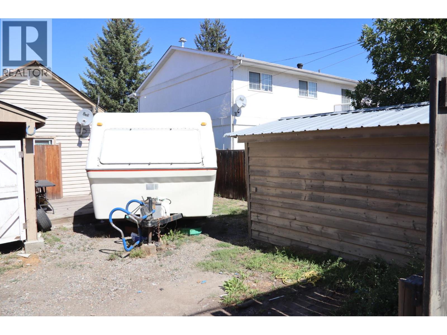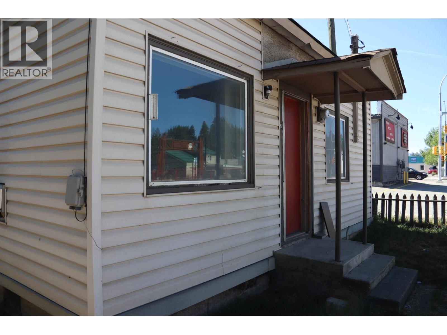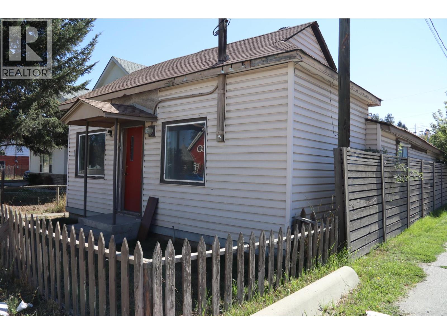3 Bedroom
1 Bathroom
1,020 ft2
Ranch
Fireplace
Baseboard Heaters
Level
$199,900
**Investment Gem in Downtown Princeton!**Discover a fantastic opportunity with this 3-bedroom home located in the heart of downtown Princeton, BC. This property boasts an incredible location, putting you just steps away from local shops, restaurants, and the serene Similkameen and Tulameen rivers. While the home is a perfect candidate for a value-add renovation, it has great bones and a functional layout. It requires mostly cosmetic updates to bring it back to its former glory. The potential for a modern, family-friendly space is immense! With a strong and stable local real estate market and a high demand for rental properties, this is an ideal investment. It's perfectly suited to become a profitable rental unit or a charming starter home for a family eager to embrace Princeton’s affordable, community-focused lifestyle. Bring your vision and your toolkit to transform this diamond in the rough into a downtown showpiece! (id:60329)
Property Details
|
MLS® Number
|
10360418 |
|
Property Type
|
Single Family |
|
Neigbourhood
|
Princeton |
|
Amenities Near By
|
Shopping |
|
Community Features
|
Rentals Allowed |
|
Features
|
Level Lot |
Building
|
Bathroom Total
|
1 |
|
Bedrooms Total
|
3 |
|
Appliances
|
Refrigerator, Range - Electric |
|
Architectural Style
|
Ranch |
|
Constructed Date
|
1920 |
|
Construction Style Attachment
|
Detached |
|
Exterior Finish
|
Vinyl Siding |
|
Fireplace Fuel
|
Gas |
|
Fireplace Present
|
Yes |
|
Fireplace Total
|
1 |
|
Fireplace Type
|
Unknown |
|
Heating Fuel
|
Electric |
|
Heating Type
|
Baseboard Heaters |
|
Roof Material
|
Asphalt Shingle |
|
Roof Style
|
Unknown |
|
Stories Total
|
1 |
|
Size Interior
|
1,020 Ft2 |
|
Type
|
House |
|
Utility Water
|
Municipal Water |
Parking
Land
|
Access Type
|
Easy Access |
|
Acreage
|
No |
|
Land Amenities
|
Shopping |
|
Landscape Features
|
Level |
|
Sewer
|
Municipal Sewage System |
|
Size Irregular
|
0.08 |
|
Size Total
|
0.08 Ac|under 1 Acre |
|
Size Total Text
|
0.08 Ac|under 1 Acre |
|
Zoning Type
|
Unknown |
Rooms
| Level |
Type |
Length |
Width |
Dimensions |
|
Main Level |
Bedroom |
|
|
7' x 15'3'' |
|
Main Level |
Primary Bedroom |
|
|
11'1'' x 13'9'' |
|
Main Level |
Bedroom |
|
|
7'0'' x 13'9'' |
|
Main Level |
Full Bathroom |
|
|
Measurements not available |
|
Main Level |
Kitchen |
|
|
11' x 11'5'' |
|
Main Level |
Living Room |
|
|
22'11'' x 11'5'' |
|
Main Level |
Storage |
|
|
7' x 8'1'' |
|
Main Level |
Laundry Room |
|
|
5'6'' x 9'6'' |
https://www.realtor.ca/real-estate/28778699/88-tapton-avenue-princeton-princeton
