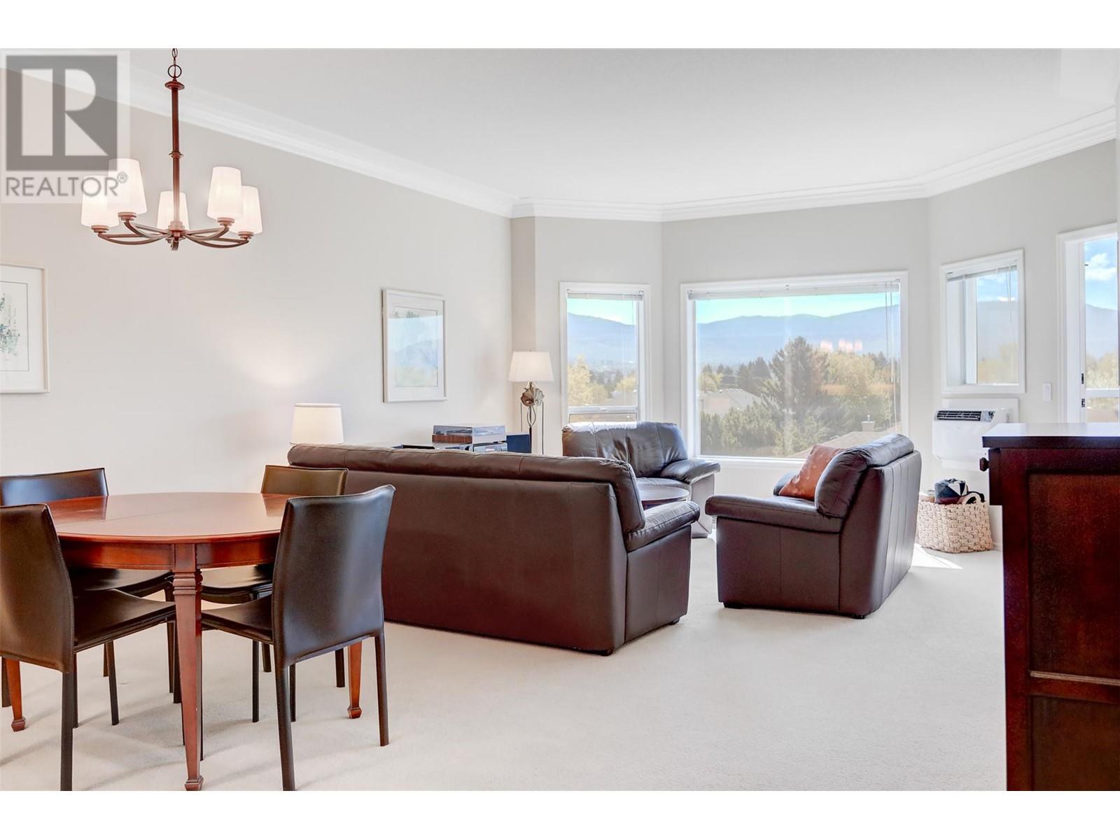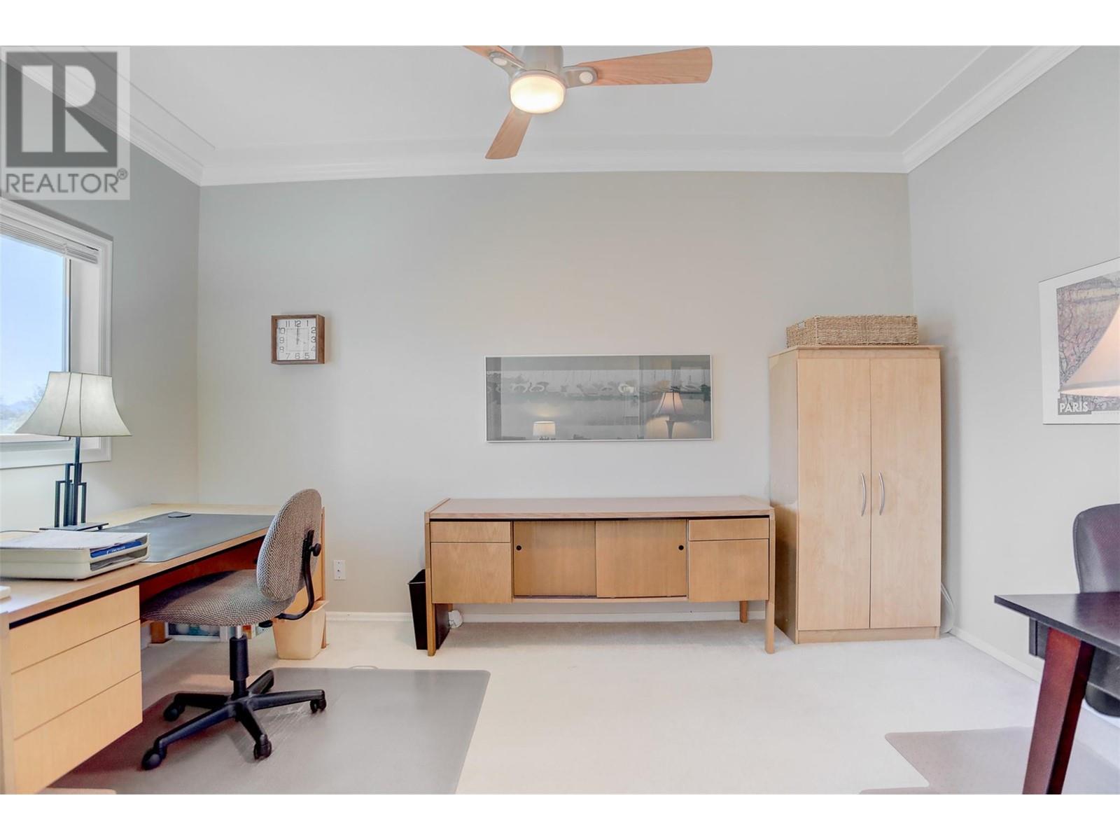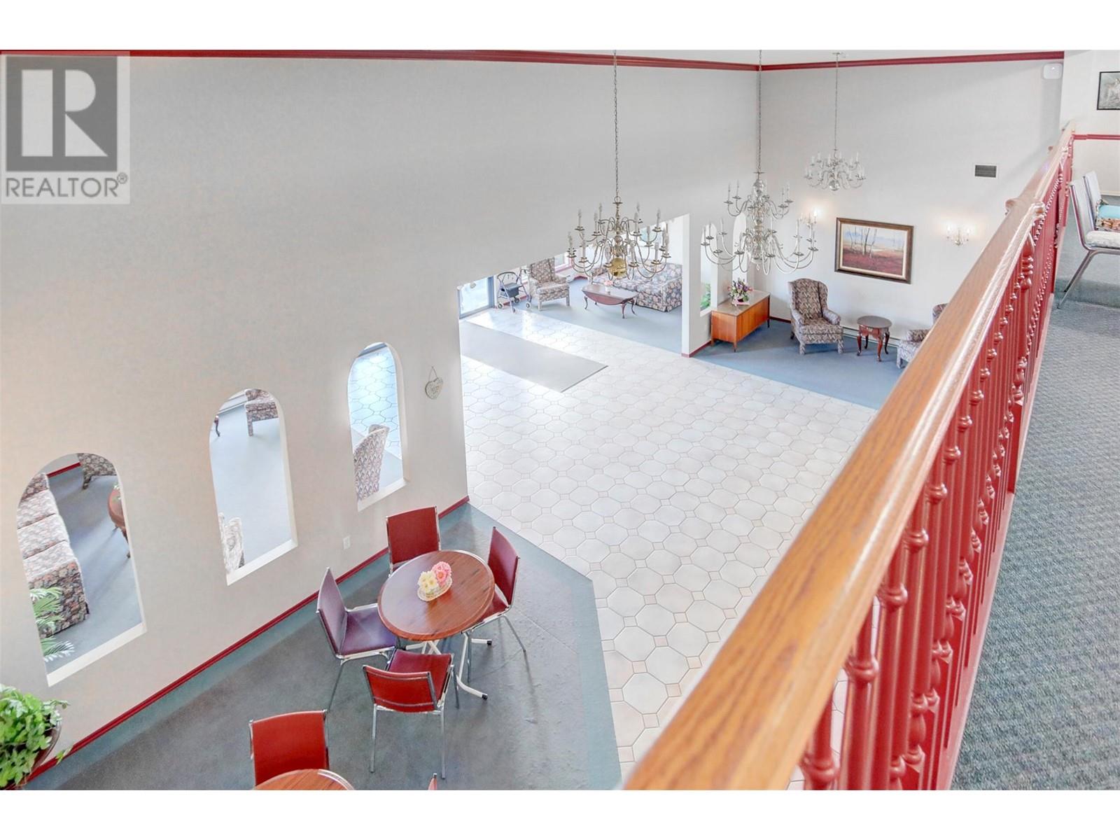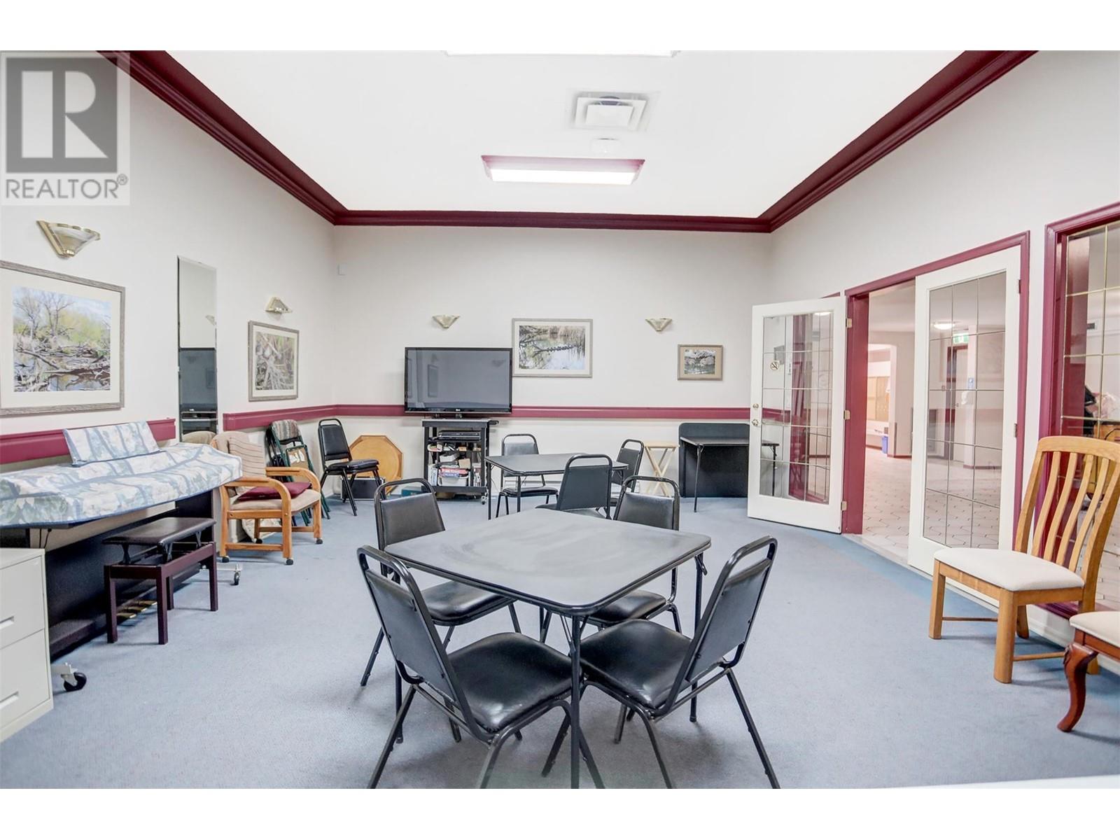877 K.l.o. Road Unit# 207 Kelowna, British Columbia V1Y 9R1
$429,900Maintenance, Reserve Fund Contributions, Insurance, Ground Maintenance, Property Management, Other, See Remarks, Sewer, Waste Removal, Water
$548.06 Monthly
Maintenance, Reserve Fund Contributions, Insurance, Ground Maintenance, Property Management, Other, See Remarks, Sewer, Waste Removal, Water
$548.06 MonthlyWelcome to the one you’ve been waiting for! Overlooking the south slopes and Fascieux Creek, this 2-bedroom plus den home in the 55+ Hawthorn Park is truly move-in ready. Decorated in warm, neutral tones with 9ft ceilings and crown moulding throughout, this lovely condo offers generously sized rooms that make rightsizing feel effortless. Step onto the large enclosed deck and savour the gorgeous views of hills and sky, as well as the peaceful sounds of the creek — the perfect place to unwind and enjoy nature’s beauty. You’ll also love the bonus of one of the largest storage lockers in the complex, complete with a built-in adjustable metal shelving unit for ultimate organization. Hawthorn Park is pet-friendly, allowing one small dog (up to 14"" at the shoulder) or one cat. Plus, enjoy the peace of mind that comes with a completely non-smoking building and grounds. Priced attractively below assessed value, this lovely home combines spacious living, privacy, and stunning natural views. Don’t miss your chance, homes with this floor plan and views, on this most private side of the building don't come available often — contact your agent and book your private showing today! (id:60329)
Property Details
| MLS® Number | 10345032 |
| Property Type | Single Family |
| Neigbourhood | Lower Mission |
| Community Name | Hawthorn Park |
| Community Features | Pet Restrictions, Seniors Oriented |
| Parking Space Total | 1 |
| Storage Type | Storage, Locker |
Building
| Bathroom Total | 2 |
| Bedrooms Total | 2 |
| Architectural Style | Other |
| Constructed Date | 1993 |
| Cooling Type | Wall Unit |
| Fire Protection | Sprinkler System-fire, Controlled Entry |
| Heating Type | Baseboard Heaters |
| Roof Material | Asphalt Shingle |
| Roof Style | Unknown |
| Stories Total | 1 |
| Size Interior | 1,294 Ft2 |
| Type | Apartment |
| Utility Water | Municipal Water |
Parking
| See Remarks | |
| Parkade |
Land
| Acreage | No |
| Sewer | Municipal Sewage System |
| Size Total Text | Under 1 Acre |
| Zoning Type | Residential |
Rooms
| Level | Type | Length | Width | Dimensions |
|---|---|---|---|---|
| Main Level | Sunroom | 5'11'' x 22'2'' | ||
| Main Level | 3pc Bathroom | 7'0'' x 6'11'' | ||
| Main Level | Bedroom | 13'9'' x 9'8'' | ||
| Main Level | 4pc Ensuite Bath | 7'9'' x 8'2'' | ||
| Main Level | Primary Bedroom | 20'5'' x 10'9'' | ||
| Main Level | Pantry | 6' x 7' | ||
| Main Level | Den | 13'8'' x 8'5'' | ||
| Main Level | Living Room | 13'3'' x 15'9'' | ||
| Main Level | Dining Room | 9'5'' x 14'5'' | ||
| Main Level | Kitchen | 8'11'' x 9' |
https://www.realtor.ca/real-estate/28220006/877-klo-road-unit-207-kelowna-lower-mission
Contact Us
Contact us for more information












































