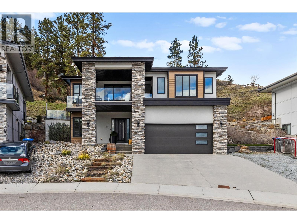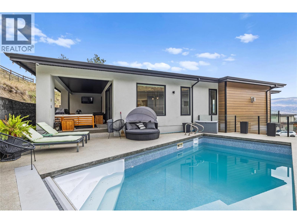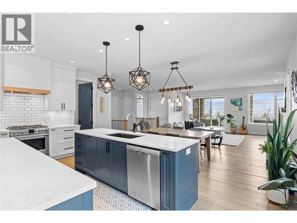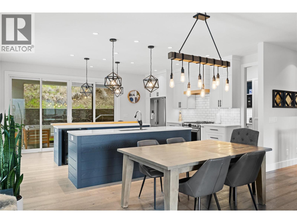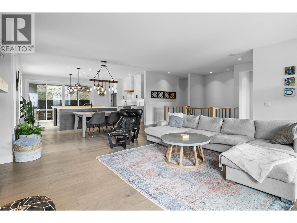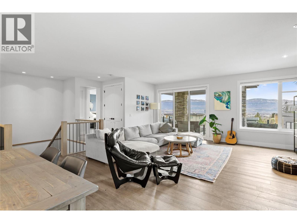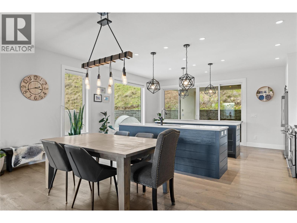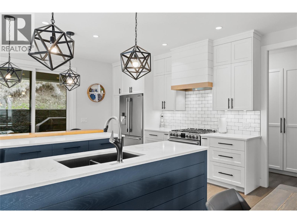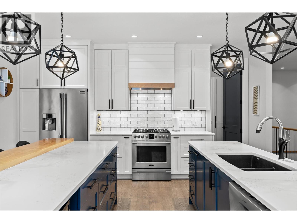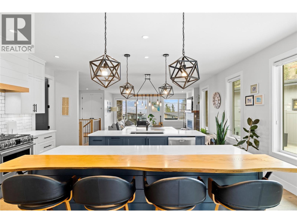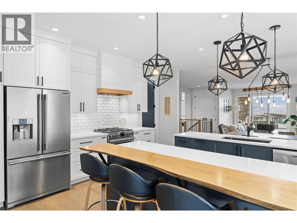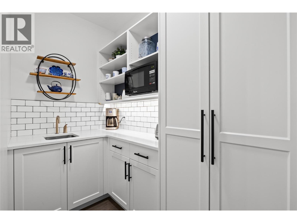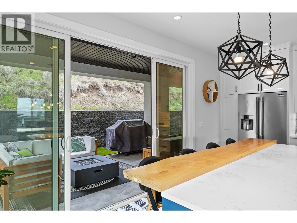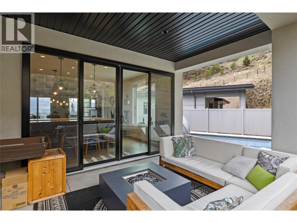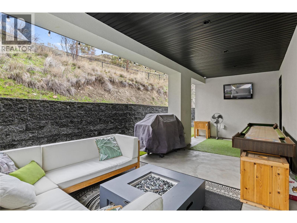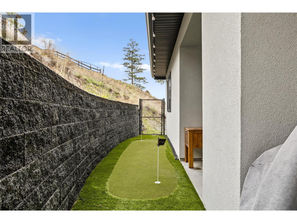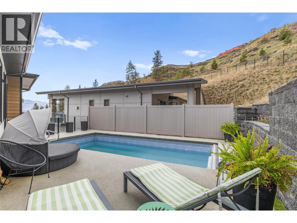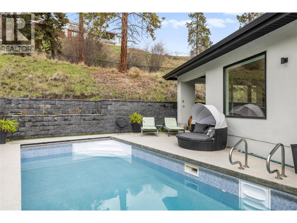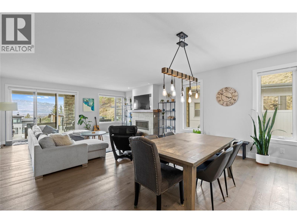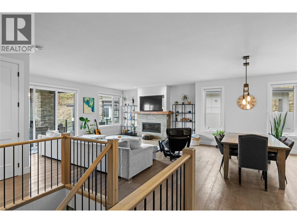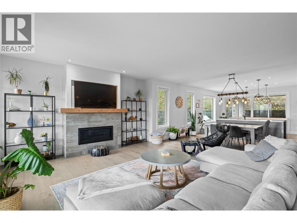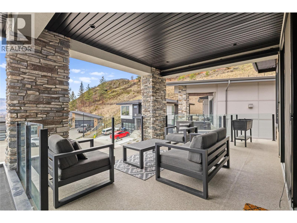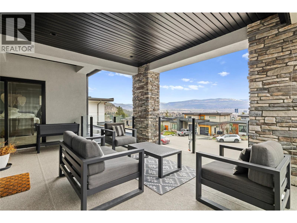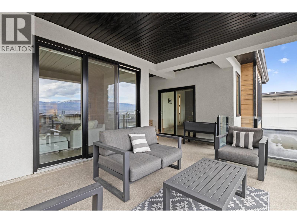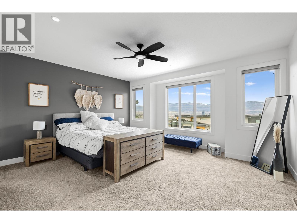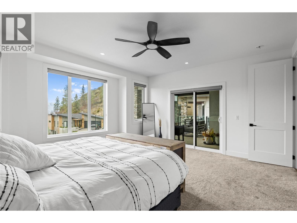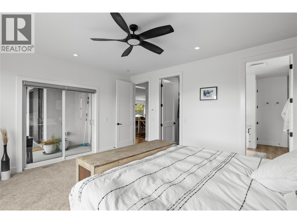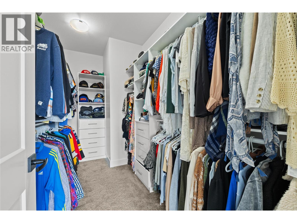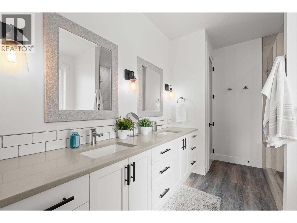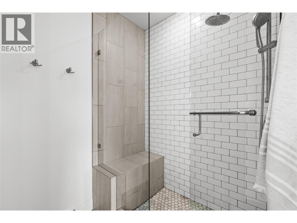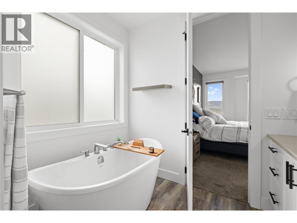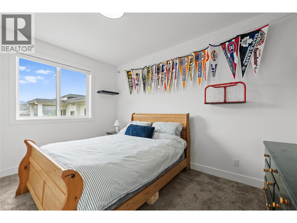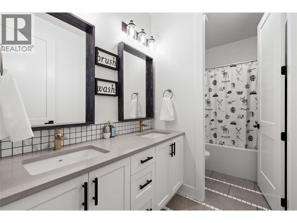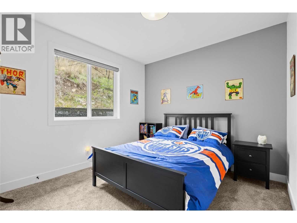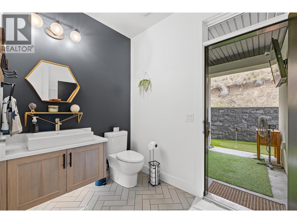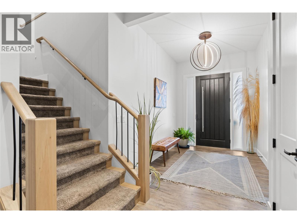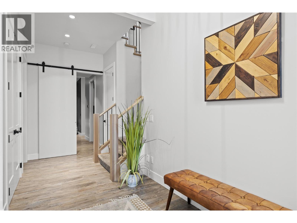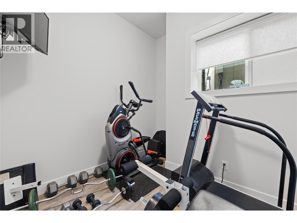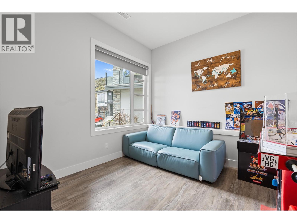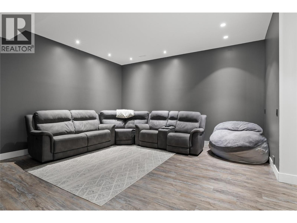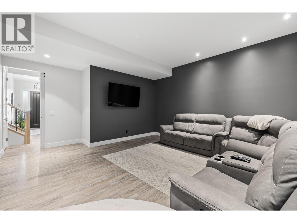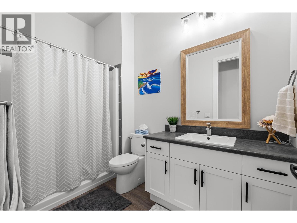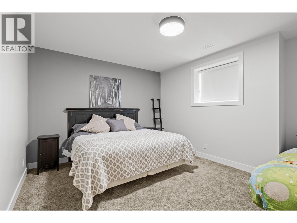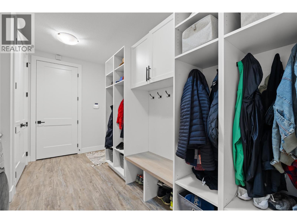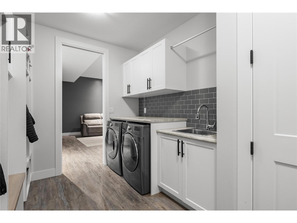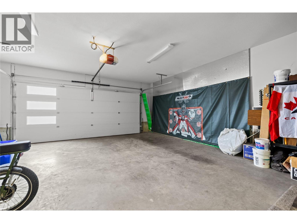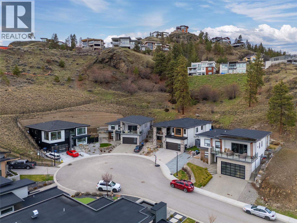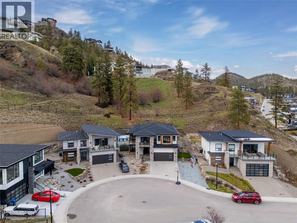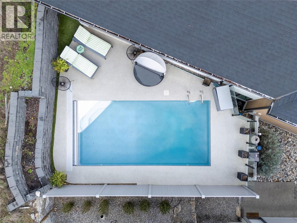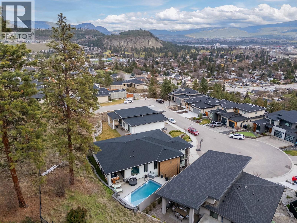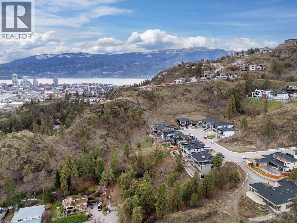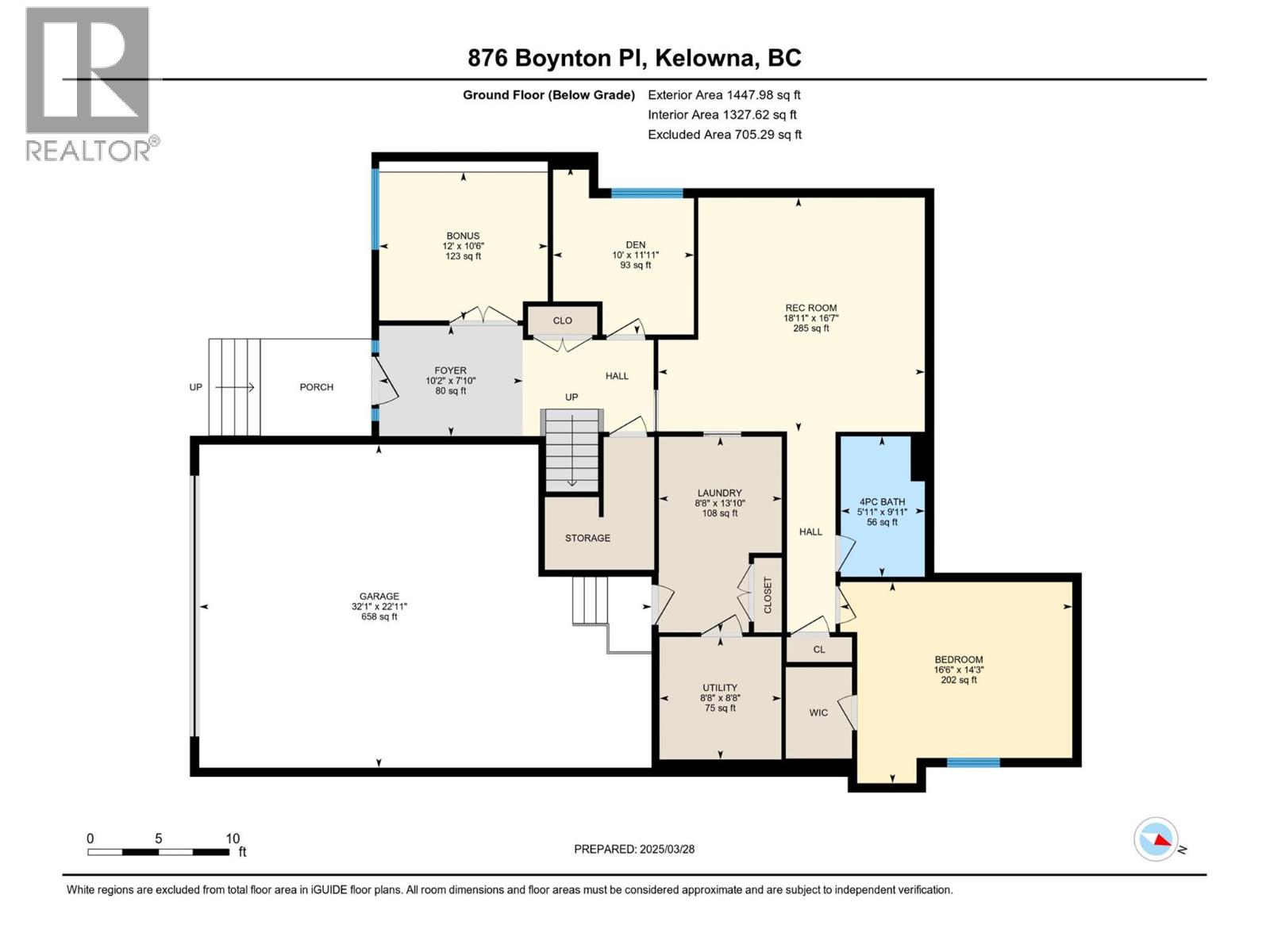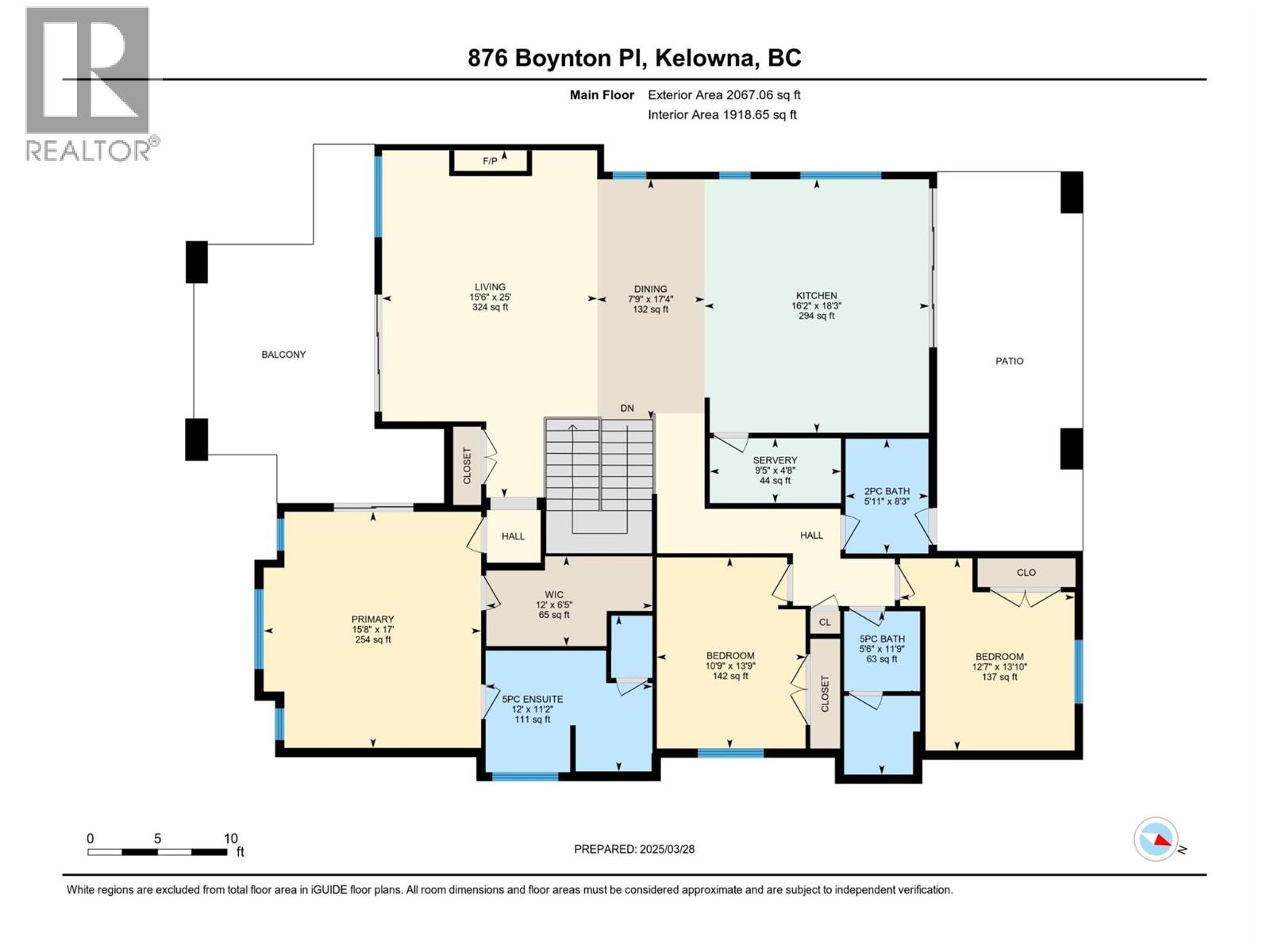5 Bedroom
4 Bathroom
3,515 ft2
Contemporary
Fireplace
Inground Pool
Central Air Conditioning
Forced Air
$1,599,900
Welcome to 876 Boynton Place — a beautifully designed 5-bedroom, 4-bathroom custom home that perfectly combines luxury, style, and everyday comfort. Nestled in a quiet cul-de-sac, this modern residence features a bright open-concept layout, soaring ceilings, and expansive windows that flood the space with natural light and frame stunning views. The chef-inspired kitchen is a showstopper with quartz countertops, stainless steel appliances, and a large island, perfect for entertaining. The luxurious primary suite offers a spa-like ensuite with double vanity and a walk-in glass shower. Outside, enjoy your private pool, covered patio, and custom putting green, ideal for relaxing or hosting all year round. Located in one of Kelowna’s most desirable neighbourhoods, you're just minutes from parks, hiking trails, shopping, and top-rated schools. Plus, with its low-maintenance landscaping, this home is designed to let you enjoy more and worry less. (id:60329)
Property Details
|
MLS® Number
|
10358499 |
|
Property Type
|
Single Family |
|
Neigbourhood
|
Glenmore |
|
Parking Space Total
|
5 |
|
Pool Type
|
Inground Pool |
Building
|
Bathroom Total
|
4 |
|
Bedrooms Total
|
5 |
|
Architectural Style
|
Contemporary |
|
Constructed Date
|
2018 |
|
Construction Style Attachment
|
Detached |
|
Cooling Type
|
Central Air Conditioning |
|
Fireplace Fuel
|
Gas |
|
Fireplace Present
|
Yes |
|
Fireplace Type
|
Unknown |
|
Half Bath Total
|
1 |
|
Heating Type
|
Forced Air |
|
Stories Total
|
2 |
|
Size Interior
|
3,515 Ft2 |
|
Type
|
House |
|
Utility Water
|
Municipal Water |
Parking
Land
|
Acreage
|
No |
|
Sewer
|
Municipal Sewage System |
|
Size Irregular
|
0.23 |
|
Size Total
|
0.23 Ac|under 1 Acre |
|
Size Total Text
|
0.23 Ac|under 1 Acre |
|
Zoning Type
|
Unknown |
Rooms
| Level |
Type |
Length |
Width |
Dimensions |
|
Second Level |
Full Ensuite Bathroom |
|
|
11'2'' x 12' |
|
Second Level |
Other |
|
|
6'5'' x 12' |
|
Second Level |
Pantry |
|
|
4'7'' x 9'4'' |
|
Second Level |
Primary Bedroom |
|
|
17' x 15'6'' |
|
Second Level |
Living Room |
|
|
25' x 15'5'' |
|
Second Level |
Kitchen |
|
|
18'3'' x 16'1'' |
|
Second Level |
Dining Room |
|
|
17'3'' x 7'7'' |
|
Second Level |
Bedroom |
|
|
13'7'' x 10'7'' |
|
Second Level |
Bedroom |
|
|
13'8'' x 12'6'' |
|
Second Level |
Full Bathroom |
|
|
11'7'' x 5'5'' |
|
Second Level |
Partial Bathroom |
|
|
8'3'' x 6' |
|
Main Level |
Utility Room |
|
|
8'7'' x 8'6'' |
|
Main Level |
Recreation Room |
|
|
16'6'' x 18'9'' |
|
Main Level |
Laundry Room |
|
|
13'9'' x 8'7'' |
|
Main Level |
Foyer |
|
|
7'8'' x 10'2'' |
|
Main Level |
Den |
|
|
11'9'' x 10' |
|
Main Level |
Bedroom |
|
|
10'5'' x 12' |
|
Main Level |
Bedroom |
|
|
14'3'' x 16'5'' |
|
Main Level |
Full Bathroom |
|
|
10' x 6' |
https://www.realtor.ca/real-estate/28697303/876-boynton-place-kelowna-glenmore
