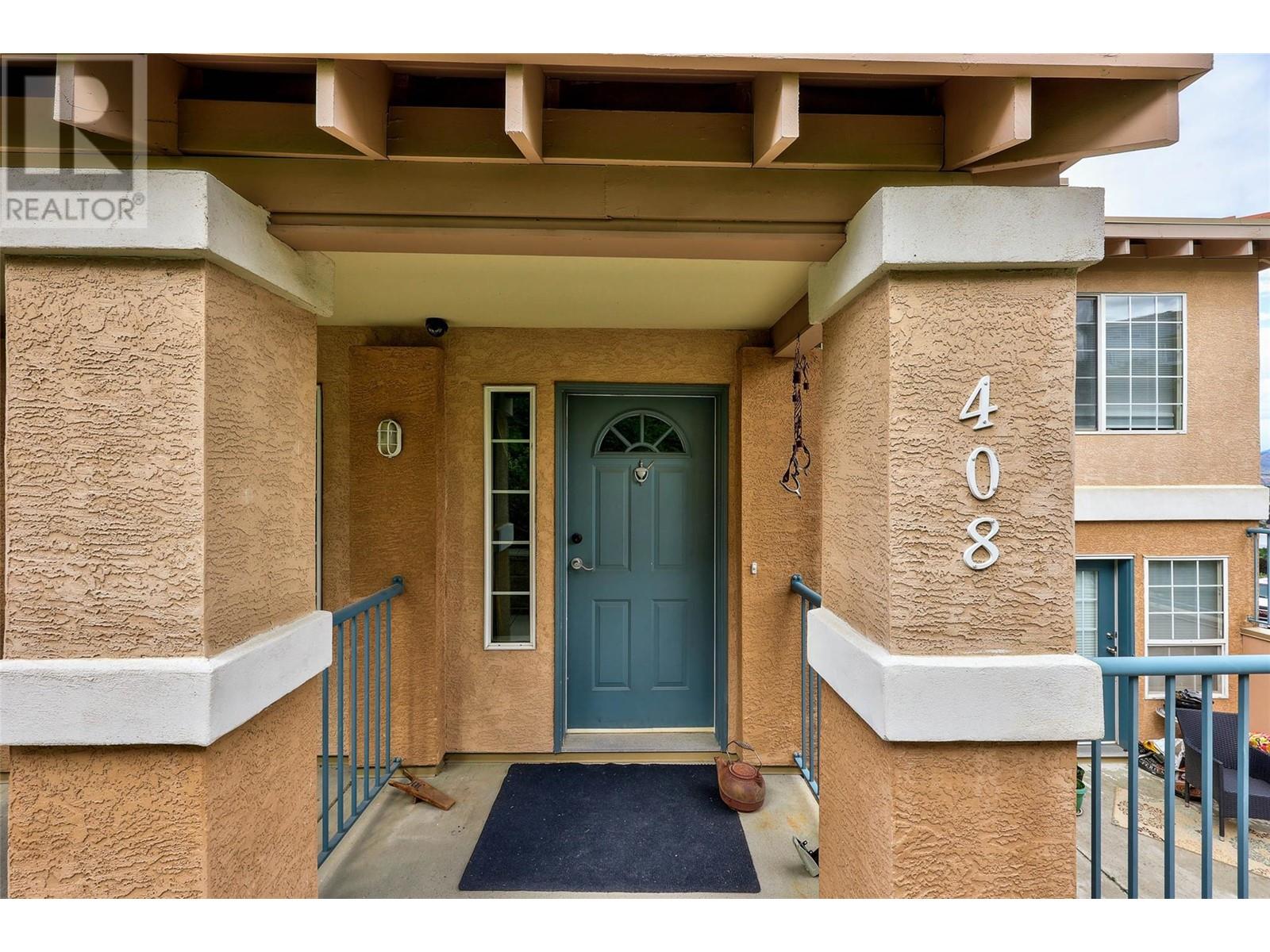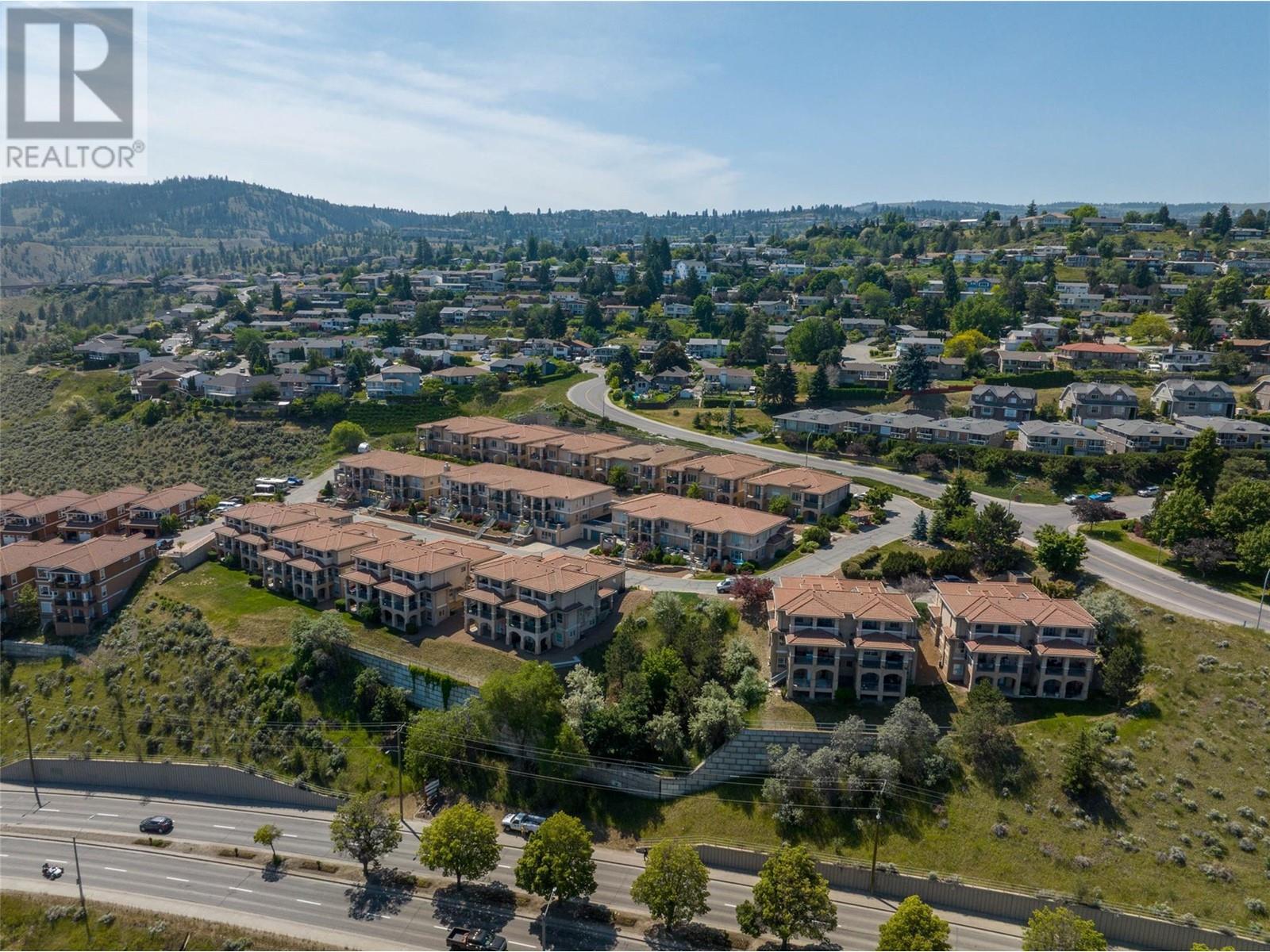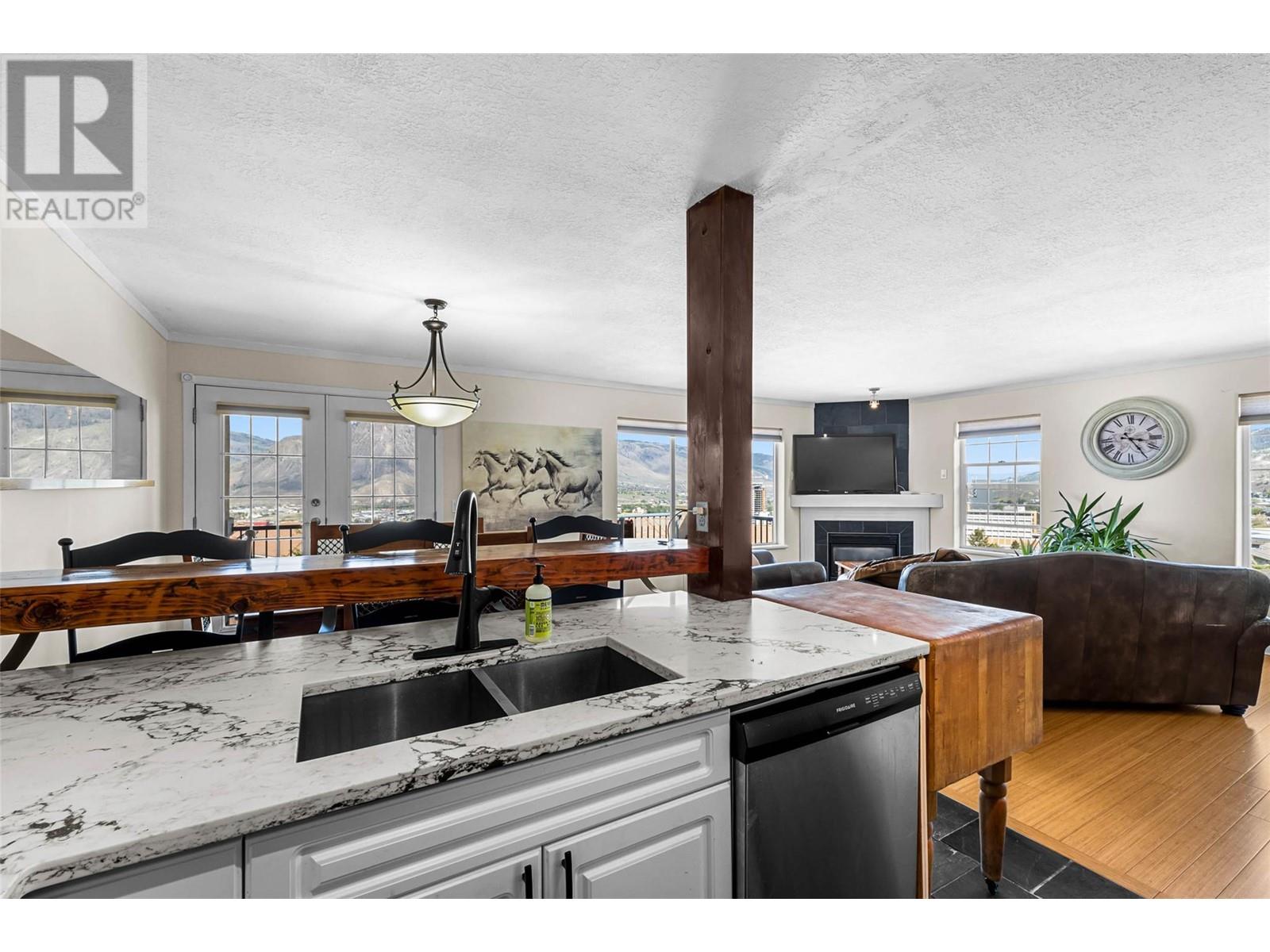875 Sahali Terrace Unit# 408 Kamloops, British Columbia V2C 6W8
$469,900Maintenance,
$461 Monthly
Maintenance,
$461 MonthlyWelcome to this bright and modern 2-bedroom, 2-bathroom end-unit condo in the sought-after Terra Vista complex in Kamloops. This bright, open-concept home is filled with natural light, featuring large windows that showcase scenic views of Mt. Paul. The spacious living and dining areas flow seamlessly into a well-appointed kitchen with stainless steel appliances, quartz countertops & a beautiful barn door that opens to extra kitchen storage. The primary bedroom includes a full 4-piece ensuite and generous closet space, while the second bedroom is ideal for guests, a roommate, or a home office, with a second 4-piece bathroom nearby. Enjoy your spacious balcony with room to relax and take in the gorgeous view. It also features in-suite laundry and two parking stalls—an excellent bonus for couples or households with two vehicles. Located minutes from Thompson Rivers University, shopping, and transit, this home offers convenience, comfort and value. Ideal for professionals, down-sizers, or investors seeking a low-maintenance lifestyle in a central location. (id:60329)
Property Details
| MLS® Number | 10347945 |
| Property Type | Single Family |
| Neigbourhood | Sahali |
| Community Name | TERRA VISTA |
Building
| Bathroom Total | 2 |
| Bedrooms Total | 2 |
| Architectural Style | Ranch |
| Constructed Date | 1999 |
| Construction Style Attachment | Attached |
| Cooling Type | Wall Unit |
| Heating Type | Baseboard Heaters |
| Stories Total | 1 |
| Size Interior | 1,162 Ft2 |
| Type | Row / Townhouse |
| Utility Water | Municipal Water |
Parking
| Underground |
Land
| Acreage | No |
| Sewer | Municipal Sewage System |
| Size Total Text | Under 1 Acre |
| Zoning Type | Unknown |
Rooms
| Level | Type | Length | Width | Dimensions |
|---|---|---|---|---|
| Main Level | 4pc Ensuite Bath | Measurements not available | ||
| Main Level | Primary Bedroom | 11'0'' x 14'0'' | ||
| Main Level | Bedroom | 9'2'' x 12'5'' | ||
| Main Level | Laundry Room | 7'8'' x 7'11'' | ||
| Main Level | 4pc Bathroom | Measurements not available | ||
| Main Level | Kitchen | 8'4'' x 9'10'' | ||
| Main Level | Dining Room | 8'4'' x 9'11'' | ||
| Main Level | Living Room | 16'0'' x 18'5'' | ||
| Main Level | Foyer | 5'4'' x 5'5'' |
https://www.realtor.ca/real-estate/28320449/875-sahali-terrace-unit-408-kamloops-sahali
Contact Us
Contact us for more information


























