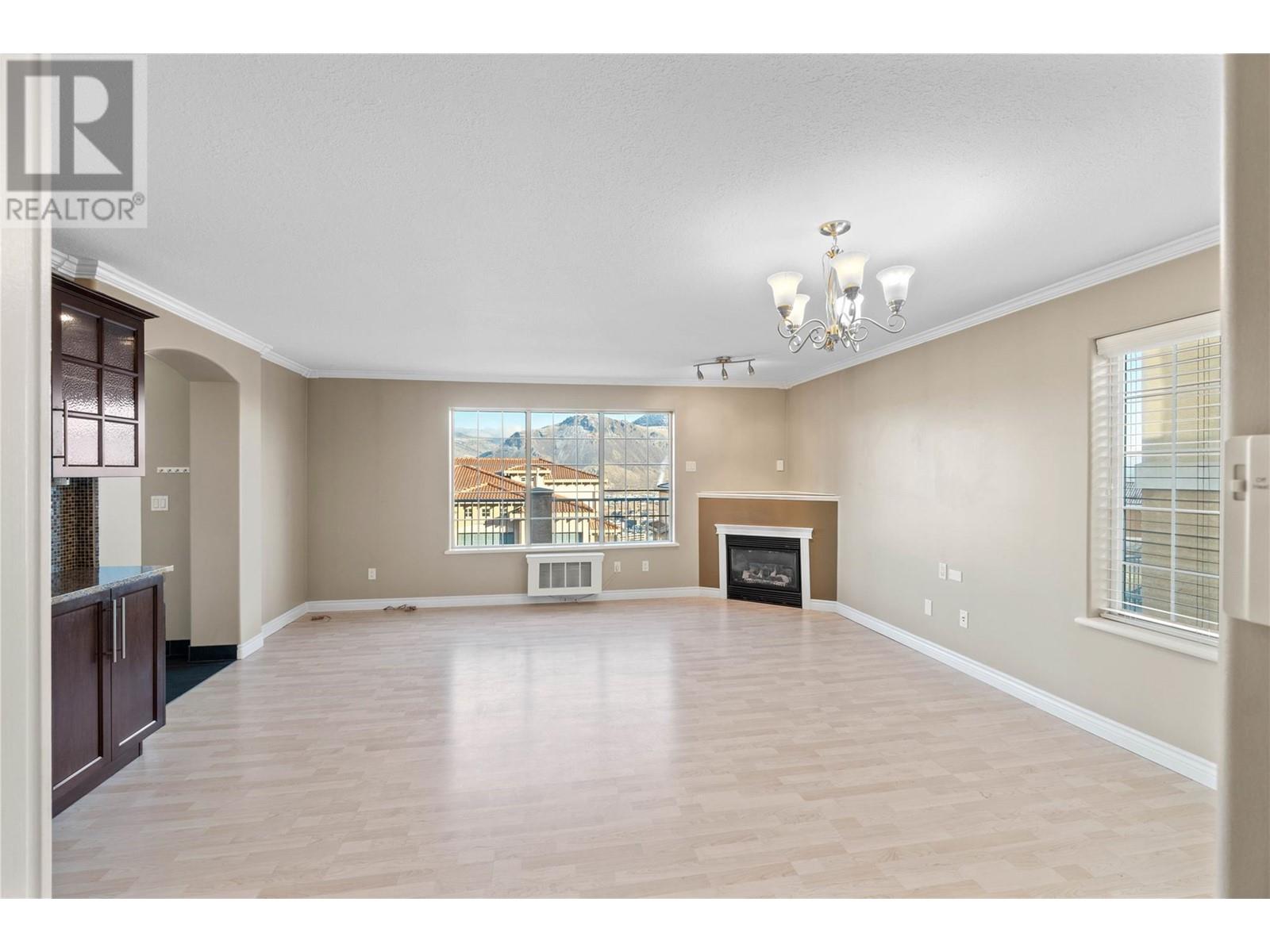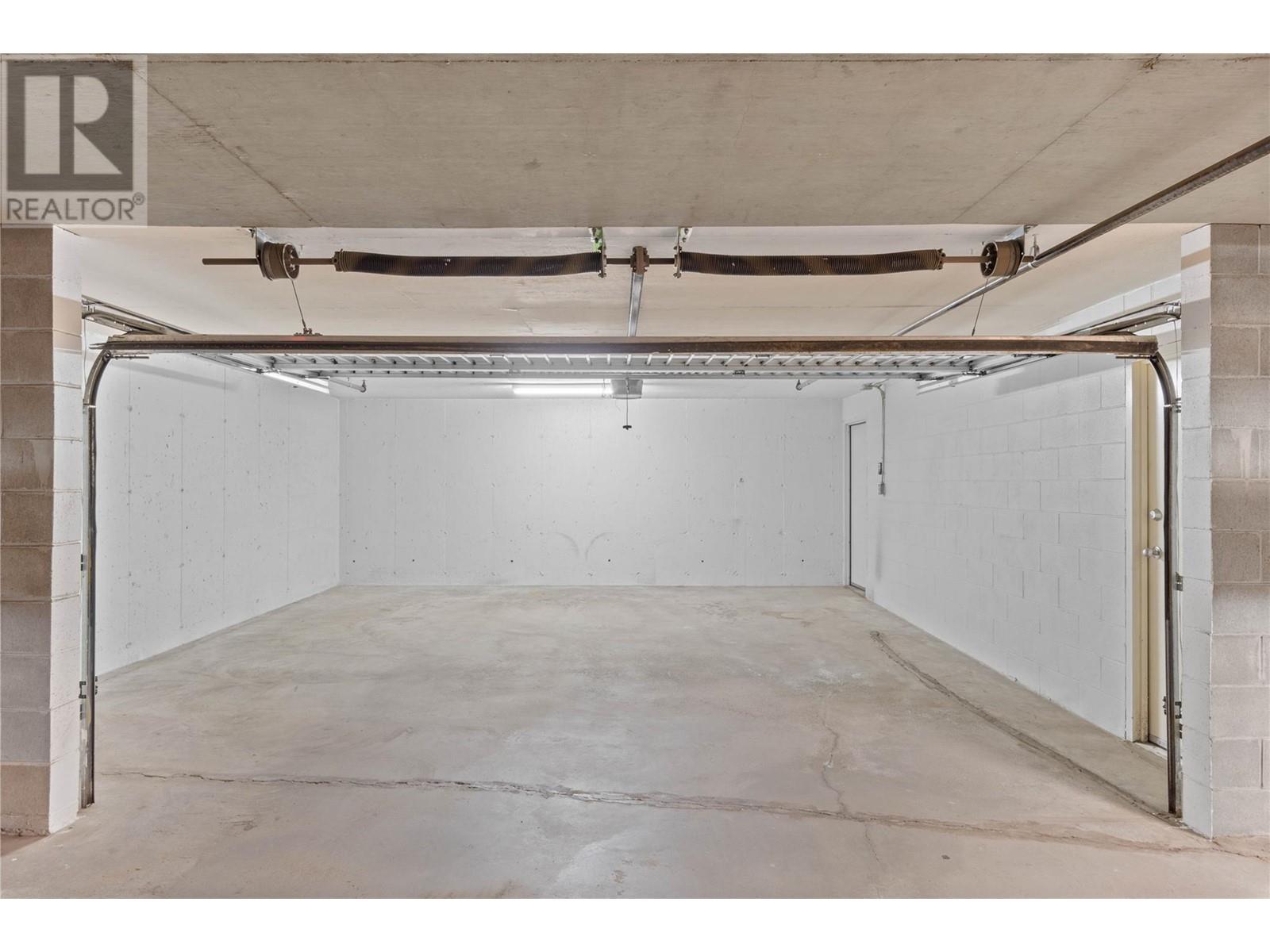875 Sahali Terrace Unit# 305 Kamloops, British Columbia V2C 6W8
$449,900Maintenance,
$420.49 Monthly
Maintenance,
$420.49 MonthlyWelcome to your new home at Terra Vista, quietly positioned above the downtown core and within walking distance to the hospital. This 2 bedroom, 2 bathroom main floor condo offers a functional layout with plenty of extras. The front entrance and deck show off the stunning views of downtown, while a second patio off the primary bedroom offers even more outdoor space. Unlike other units, this main floor suite features direct entry from your secure, 2 car underground parking, meaning you won’t have to step outside on cold winter days. Inside, the living and dining areas are spacious and open, while the kitchen features updated cabinets, countertops and appliances. The primary bedroom is spacious, with access to a private patio, a renovated 3 piece bathroom with glass enclosed shower and a walk through closet. The second bedroom also offers great space and its own closet. A full sized laundry room includes a stacked washer/dryer, deep soaker sink and custom cabinets. Additional updates include granite countertops in the kitchen and both bathrooms, as well as tiled flooring in the entryway, bathrooms and laundry room. The roof of the complex is currently being replaced, and the unit is vacant and move in ready, just waiting for your personal touch! (id:60329)
Property Details
| MLS® Number | 10346691 |
| Property Type | Single Family |
| Neigbourhood | Sahali |
| Community Name | TERRA VISTA |
| Parking Space Total | 2 |
Building
| Bathroom Total | 2 |
| Bedrooms Total | 2 |
| Appliances | Range, Refrigerator, Dishwasher, Oven, Washer & Dryer, Washer/dryer Stack-up |
| Architectural Style | Ranch |
| Constructed Date | 2001 |
| Cooling Type | Wall Unit |
| Exterior Finish | Stucco |
| Fireplace Fuel | Gas |
| Fireplace Present | Yes |
| Fireplace Type | Unknown |
| Flooring Type | Mixed Flooring |
| Heating Type | Baseboard Heaters |
| Stories Total | 1 |
| Size Interior | 1,135 Ft2 |
| Type | Apartment |
| Utility Water | Municipal Water |
Parking
| Underground | 2 |
Land
| Acreage | No |
| Sewer | Municipal Sewage System |
| Size Total Text | Under 1 Acre |
| Zoning Type | Unknown |
Rooms
| Level | Type | Length | Width | Dimensions |
|---|---|---|---|---|
| Main Level | 4pc Bathroom | Measurements not available | ||
| Main Level | Laundry Room | 7' x 9' | ||
| Main Level | Bedroom | 9' x 10' | ||
| Main Level | 3pc Ensuite Bath | Measurements not available | ||
| Main Level | Primary Bedroom | 14' x 11' | ||
| Main Level | Kitchen | 9' x 8' | ||
| Main Level | Dining Room | 11' x 5' | ||
| Main Level | Living Room | 16' x 13' | ||
| Main Level | Foyer | 8' x 5' |
https://www.realtor.ca/real-estate/28319129/875-sahali-terrace-unit-305-kamloops-sahali
Contact Us
Contact us for more information
























