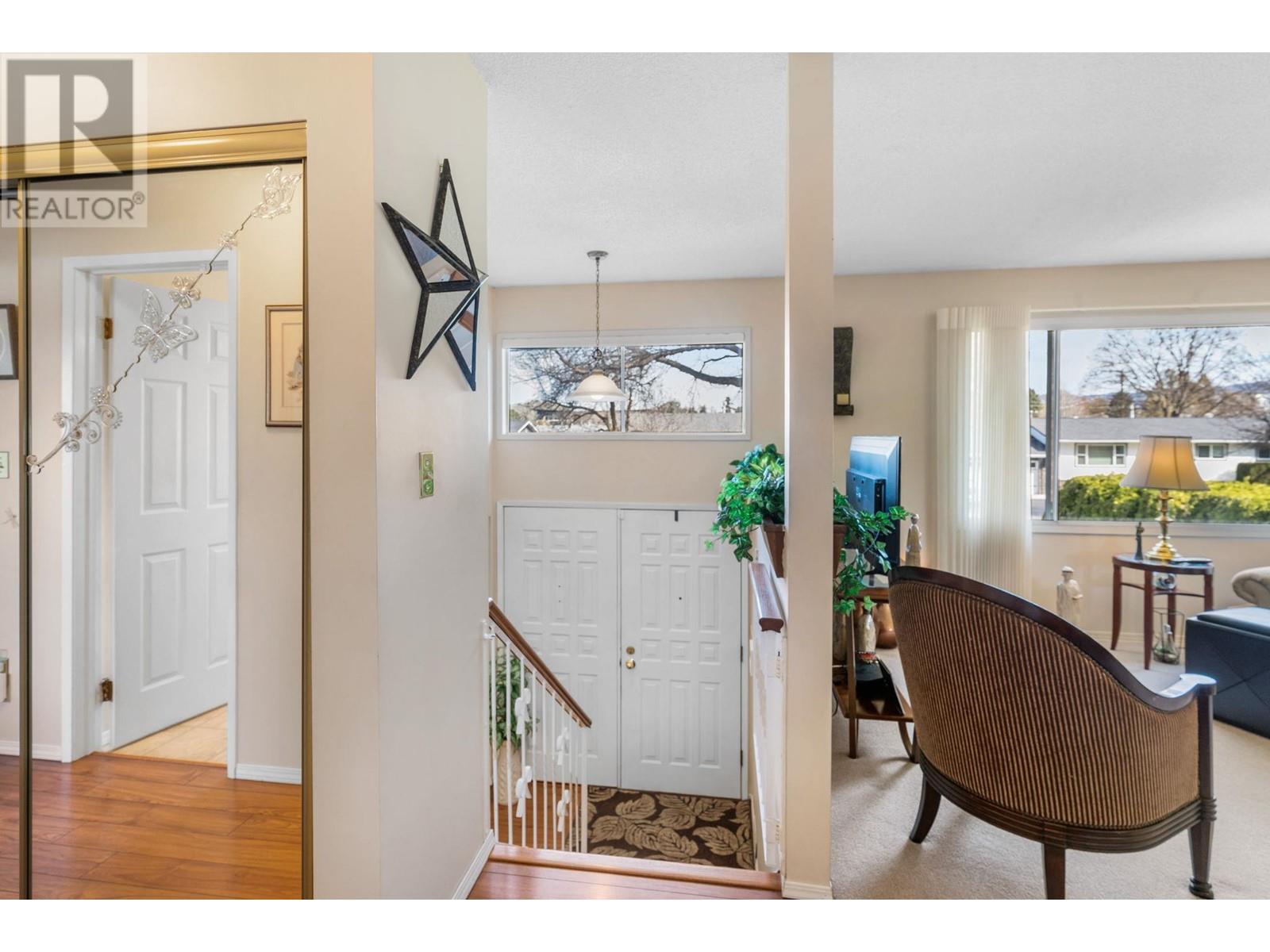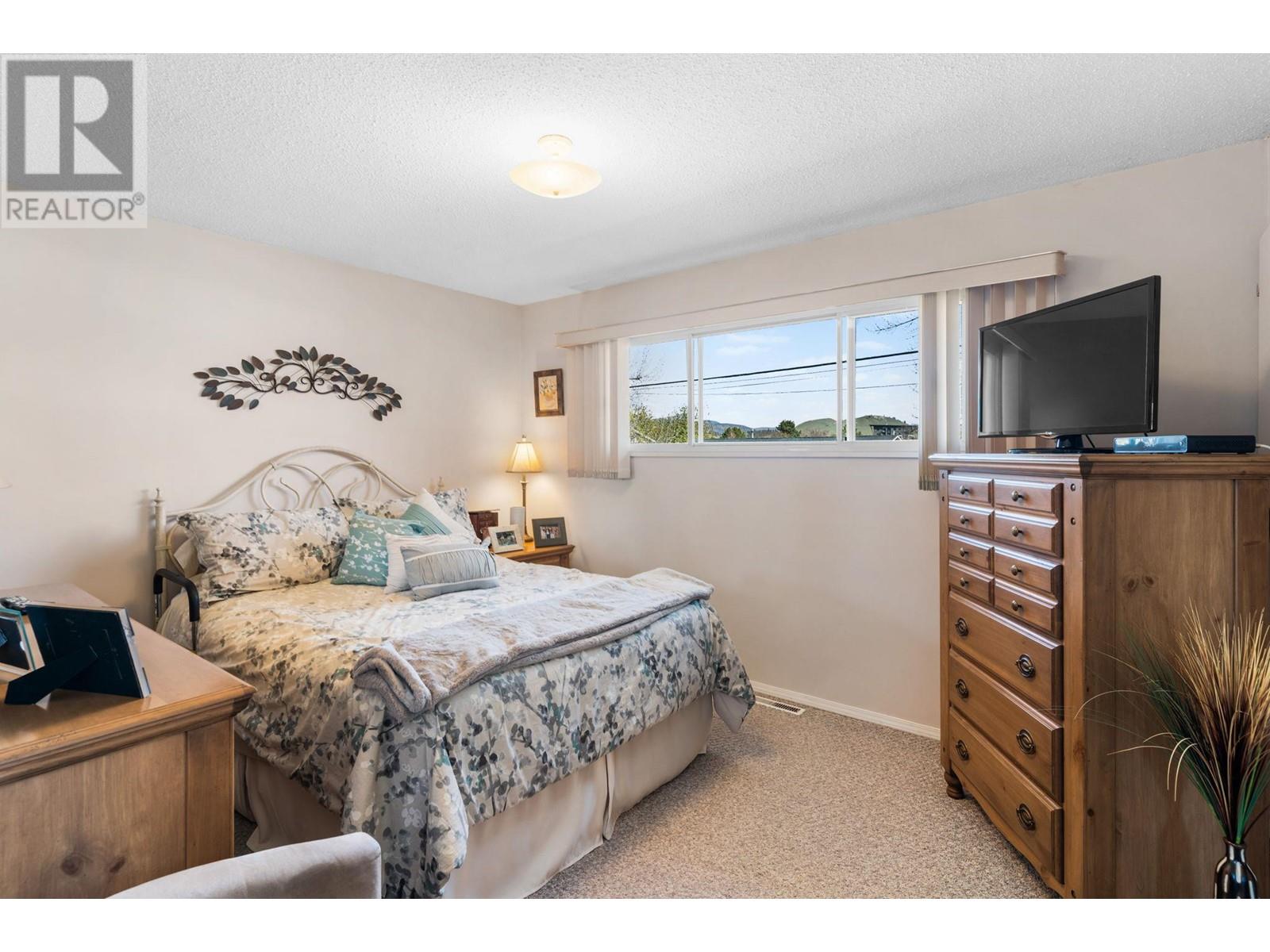4 Bedroom
2 Bathroom
1,824 ft2
Central Air Conditioning
Forced Air
$759,900
Located on a peaceful, tree-lined street in Rutland South, 875 Dundee Rd is a beautifully maintained 4-bedroom, 2-bathroom home offering a generous flat lot, perfect for first-time buyers or investors looking to build sweat equity. This single-owner home has been lovingly cared for, and it's now ready for its next chapter. The property features a functional layout with a bright basement and separate entrance; excellent potential for easy updates or even a suite conversion. Situated in a central location, the home is just a short walk from Davie Park, a lush green space with an oval walking path, playground, and seasonal floral displays—ideal for family outings or a leisurely stroll. In addition to the park, the location is central to an abundance of amenities, including grocery stores, shopping centres, restaurants, and more, all within easy reach. The home is also within the catchment area for Rutland Elementary, Rutland Middle, and Rutland Senior Secondary, ensuring quality education options. Whether you're looking to renovate, move in and enjoy, or invest in the future potential, this home offers tremendous value. And let’s face it—Grandma took such good care of her home, it's practically a time capsule. Now, you have the chance to step into her well-loved well-maintained space and make it your own. Don't miss this opportunity to be part of a fantastic community! (id:60329)
Property Details
|
MLS® Number
|
10343677 |
|
Property Type
|
Single Family |
|
Neigbourhood
|
Rutland South |
|
Parking Space Total
|
3 |
Building
|
Bathroom Total
|
2 |
|
Bedrooms Total
|
4 |
|
Basement Type
|
Full |
|
Constructed Date
|
1971 |
|
Construction Style Attachment
|
Detached |
|
Cooling Type
|
Central Air Conditioning |
|
Heating Type
|
Forced Air |
|
Stories Total
|
2 |
|
Size Interior
|
1,824 Ft2 |
|
Type
|
House |
|
Utility Water
|
Municipal Water |
Parking
Land
|
Acreage
|
No |
|
Sewer
|
Municipal Sewage System |
|
Size Irregular
|
0.2 |
|
Size Total
|
0.2 Ac|under 1 Acre |
|
Size Total Text
|
0.2 Ac|under 1 Acre |
|
Zoning Type
|
Unknown |
Rooms
| Level |
Type |
Length |
Width |
Dimensions |
|
Lower Level |
Bedroom |
|
|
7' x 8'10'' |
|
Lower Level |
Family Room |
|
|
22'1'' x 16'3'' |
|
Lower Level |
Bedroom |
|
|
11' x 14'8'' |
|
Lower Level |
3pc Bathroom |
|
|
7' x 7' |
|
Main Level |
Primary Bedroom |
|
|
10'3'' x 12'11'' |
|
Main Level |
Living Room |
|
|
13'7'' x 17' |
|
Main Level |
Kitchen |
|
|
9'4'' x 12'6'' |
|
Main Level |
Dining Room |
|
|
9'9'' x 9'2'' |
|
Main Level |
Bedroom |
|
|
12'9'' x 9'6'' |
|
Main Level |
4pc Bathroom |
|
|
9'4'' x 6'10'' |
https://www.realtor.ca/real-estate/28172107/875-dundee-road-kelowna-rutland-south


































